Refine by:
Budget
Sort by:Popular Today
81 - 100 of 2,702 photos
Item 1 of 3
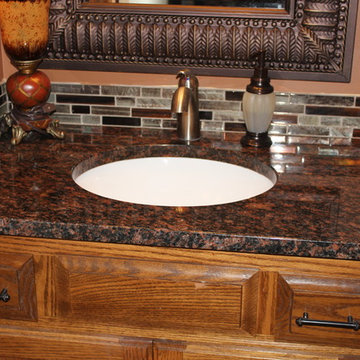
Tan Brown granite in the guest bathroom as well. Tile from Daltile. Customer's original cabinet.
Design ideas for a medium sized traditional bathroom in Kansas City with raised-panel cabinets, medium wood cabinets, light hardwood flooring, orange walls and a submerged sink.
Design ideas for a medium sized traditional bathroom in Kansas City with raised-panel cabinets, medium wood cabinets, light hardwood flooring, orange walls and a submerged sink.

This is an example of a medium sized classic ensuite bathroom in Portland with recessed-panel cabinets, dark wood cabinets, a freestanding bath, an alcove shower, a two-piece toilet, white tiles, ceramic tiles, white walls, ceramic flooring, a submerged sink, engineered stone worktops, grey floors, a hinged door, white worktops, a wall niche, double sinks and a built in vanity unit.
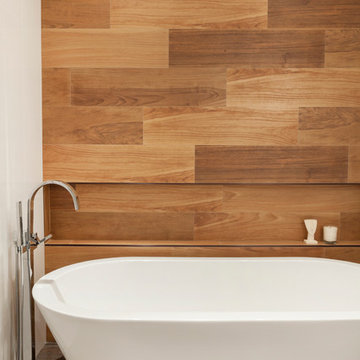
Inspiration for a medium sized classic ensuite bathroom in New York with a freestanding bath, flat-panel cabinets, light wood cabinets, white walls, slate flooring and solid surface worktops.

Design ideas for a medium sized bohemian ensuite bathroom in Madrid with a vessel sink, beige cabinets, wooden worktops, a claw-foot bath, multi-coloured tiles, mosaic tiles, a shower/bath combination, multi-coloured walls, concrete flooring and recessed-panel cabinets.
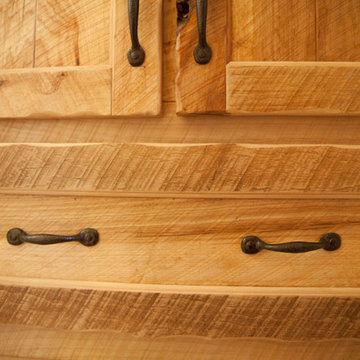
Melissa Lind www.ramshacklegenius.com
Photo of a medium sized rustic ensuite bathroom in Albuquerque with shaker cabinets, medium wood cabinets, a one-piece toilet, medium hardwood flooring, a submerged sink, granite worktops and brown floors.
Photo of a medium sized rustic ensuite bathroom in Albuquerque with shaker cabinets, medium wood cabinets, a one-piece toilet, medium hardwood flooring, a submerged sink, granite worktops and brown floors.
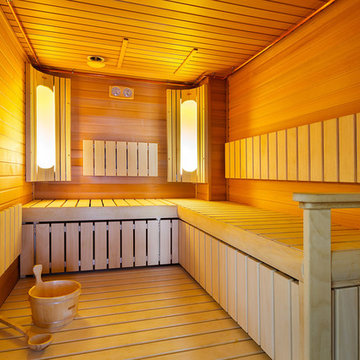
Photo of a medium sized contemporary sauna bathroom in Saint Petersburg with light hardwood flooring.
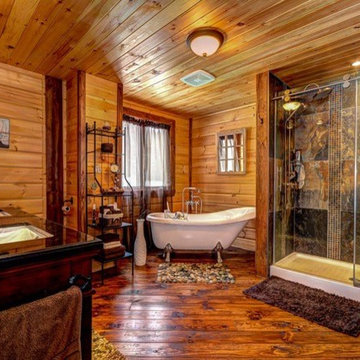
The Dakota is a favorite in Timber Block’s Classic Series. With its incredible wall of windows, the view is sure to be nothing less than spectacular. The main floor is home to the master bedroom and master bath with plenty of closet space. The home is an open concept with the kitchen open to both living and dining areas. The second floor includes 2 bedrooms, a bath, an office or living space and a loft that is open to below. The Dakota, like all of Timber Block's plans, can be modified. Timber Block has the ability to build full custom as well. www.timberblock.com

Inspiration for a medium sized retro ensuite bathroom in Sacramento with flat-panel cabinets, dark wood cabinets, an alcove bath, a shower/bath combination, orange walls, a submerged sink, an open shower, double sinks and a floating vanity unit.
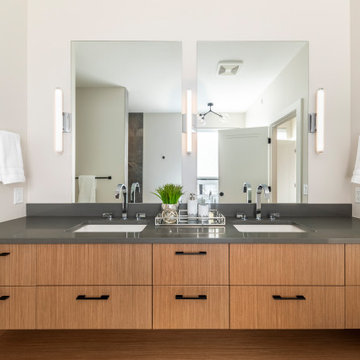
Photo of a medium sized contemporary ensuite bathroom in Vancouver with flat-panel cabinets, medium wood cabinets, white walls, engineered stone worktops, grey worktops, a submerged sink and double sinks.

Medium sized traditional ensuite bathroom in Minneapolis with raised-panel cabinets, dark wood cabinets, a walk-in shower, a two-piece toilet, beige tiles, brown tiles, porcelain tiles, beige walls, a vessel sink, granite worktops and an open shower.
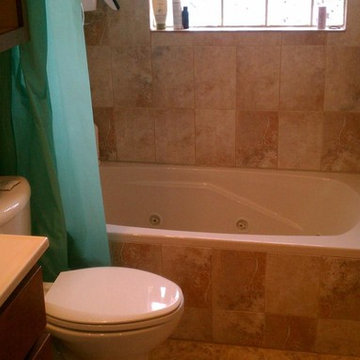
This is an example of a medium sized traditional family bathroom in Chicago with a built-in bath, a shower/bath combination, a one-piece toilet, beige tiles, ceramic tiles, beige walls and ceramic flooring.
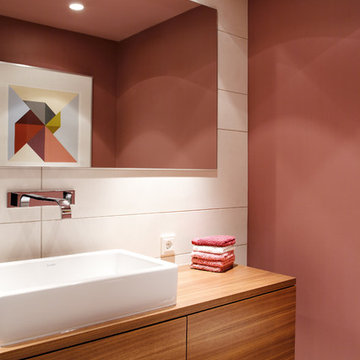
FOTOGRAFIE/PHOTOGRAPHY
Zooey Braun
Römerstr. 51
70180 Stuttgart
T +49 (0)711 6400361
F +49 (0)711 6200393
zooey@zooeybraun.de
Design ideas for a medium sized contemporary cloakroom in Stuttgart with a vessel sink, flat-panel cabinets, medium wood cabinets, pink walls, white tiles, wooden worktops and brown worktops.
Design ideas for a medium sized contemporary cloakroom in Stuttgart with a vessel sink, flat-panel cabinets, medium wood cabinets, pink walls, white tiles, wooden worktops and brown worktops.
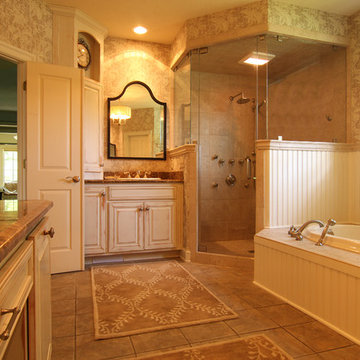
Photography: Joёlle Mclaughlin
Inspiration for a medium sized traditional bathroom in Other with a built-in sink, raised-panel cabinets, distressed cabinets, a built-in bath, a corner shower and beige tiles.
Inspiration for a medium sized traditional bathroom in Other with a built-in sink, raised-panel cabinets, distressed cabinets, a built-in bath, a corner shower and beige tiles.
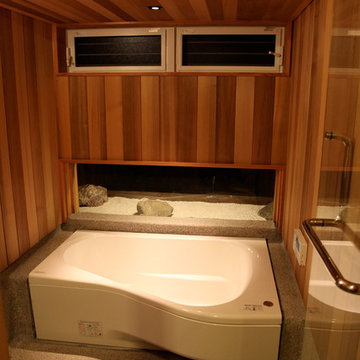
浴室のバスコートは 植栽なしの枯山水。
白い小石と石を置きました。
浴槽に入りアイレベルが同じなので、バスコートも
浴室の一部となり広さを感じます。
Photo of a medium sized world-inspired ensuite bathroom in Other with brown walls and grey floors.
Photo of a medium sized world-inspired ensuite bathroom in Other with brown walls and grey floors.
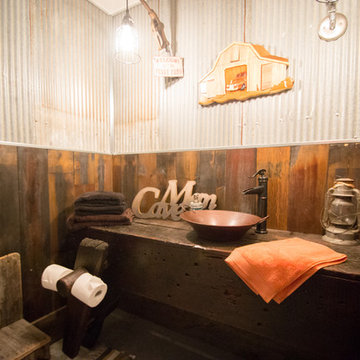
This "man cave" bathroom resides in the shop part of the cabin. A copper vessel sink sits on top of a custom made wood slab vanity.
---
Project by Wiles Design Group. Their Cedar Rapids-based design studio serves the entire Midwest, including Iowa City, Dubuque, Davenport, and Waterloo, as well as North Missouri and St. Louis.
For more about Wiles Design Group, see here: https://wilesdesigngroup.com/

Residence near Boulder, CO. Designed about a 200 year old timber frame structure, dismantled and relocated from an old Pennsylvania barn. Most materials within the home are reclaimed or recycled. French country master bathroom with custom dark wood vanities.
Photo Credits: Dale Smith/James Moro

Medium sized classic cloakroom in Chicago with freestanding cabinets, medium wood cabinets, a two-piece toilet, multi-coloured walls, medium hardwood flooring, a vessel sink, engineered stone worktops, brown floors, beige worktops, a freestanding vanity unit and wallpapered walls.

This contemporary bathroom design in Jackson, MI combines unique features to create a one-of-a-kind style. The dark, rich finish Medallion Gold vanity cabinet with furniture style feet is accented by Top Knobs hardware. The cabinetry is topped by a Cambria luxury white quartz countertop with dramatic black and gold accents. The homeowner added towels and accessories to bring out these color accents, creating a striking atmosphere for this bathroom. Details are key in creating a unique bathroom design, like the TEC glitter grout that accents the gray CTI porcelain floor tile. The large alcove shower is a highlight of this space, with a frameless glass hinged door and built-in shower bench. The Delta showerheads are sure to make this a place to relax with a combination of handheld and standard showerheads along with body sprays.

Pasadena, CA - Complete Bathroom Addition to an Existing House
For this Master Bathroom Addition to an Existing Home, we first framed out the home extension, and established a water line for Bathroom. Following the framing process, we then installed the drywall, insulation, windows and rough plumbing and rough electrical.
After the room had been established, we then installed all of the tile; shower enclosure, backsplash and flooring.
Upon the finishing of the tile installation, we then installed all of the sliding barn door, all fixtures, vanity, toilet, lighting and all other needed requirements per the Bathroom Addition.
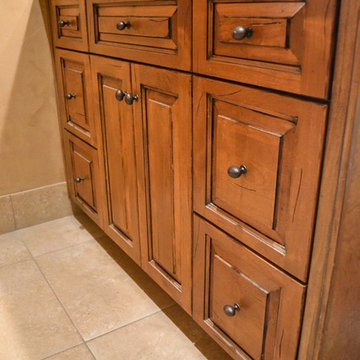
This is an example of a medium sized classic shower room bathroom in Phoenix with raised-panel cabinets, medium wood cabinets, porcelain flooring, granite worktops and beige floors.
Medium Sized Bathroom and Cloakroom Ideas and Designs
5

