Refine by:
Budget
Sort by:Popular Today
121 - 140 of 2,705 photos
Item 1 of 3

Linoleum flooring will be very removed. The entire bathroom is being renovated cast-iron clawfoot tub will be removed cast iron register is also being removed for space. All fixtures, sink, tub, vanity, toilet, and window will be replaced with beehive Carrera marble on the floor and Carrera marble subway tile three by fives on the wall
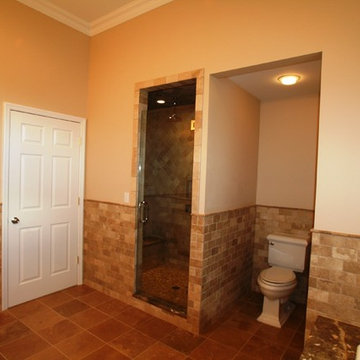
Medium sized classic ensuite bathroom in New York with a built-in bath, a corner shower, a one-piece toilet, beige tiles, stone tiles, beige walls and ceramic flooring.
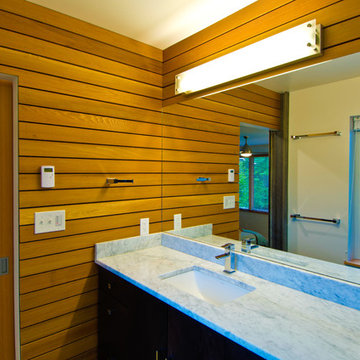
A Northwest Modern, 5-Star Builtgreen, energy efficient, panelized, custom residence using western red cedar for siding and soffits.
Photographs by Miguel Edwards
This true mid-century modern home was ready to be revived. The home was built in 1959 and lost its character throughout the various remodels over the years. Our clients came to us trusting that with our help, they could love their home again. This design is full of clean lines, yet remains playful and organic. The first steps in the kitchen were removing the soffit above the previous cabinets and reworking the cabinet layout. They didn't have an island before and the hood was in the middle of the room. They gained so much storage in the same square footage of kitchen. We started by incorporating custom flat slab walnut cabinetry throughout the home. We lightened up the rooms with bright white countertops and gave the kitchen a 3-dimensional emerald green backsplash tile. In the hall bathroom, we chose a penny round floor tile, a terrazzo tile installed in a grid pattern from floor-to-ceiling behind the floating vanity. The hexagon mirror and asymmetrical pendant light are unforgettable. We finished it with a frameless glass panel in the shower and crisp, white tile. In the master bath, we chose a wall-mounted faucet, a full wall of glass tile which runs directly into the shower niche and a geometric floor tile. Our clients can't believe this is the same home and they feel so lucky to be able to enjoy it every day.

©2018 Daniel Feldkamp Photography
Inspiration for a medium sized classic ensuite bathroom in Other with flat-panel cabinets, light wood cabinets, an alcove shower, a two-piece toilet, beige tiles, porcelain tiles, green walls, porcelain flooring, a submerged sink, engineered stone worktops, brown floors, a hinged door, beige worktops, a wall niche, double sinks and a built in vanity unit.
Inspiration for a medium sized classic ensuite bathroom in Other with flat-panel cabinets, light wood cabinets, an alcove shower, a two-piece toilet, beige tiles, porcelain tiles, green walls, porcelain flooring, a submerged sink, engineered stone worktops, brown floors, a hinged door, beige worktops, a wall niche, double sinks and a built in vanity unit.

"Victoria Point" farmhouse barn home by Yankee Barn Homes, customized by Paul Dierkes, Architect. Primary bathroom with open beamed ceiling. Floating double vanity of black marble. Japanese soaking tub. Walls of subway tile. Windows by Marvin.
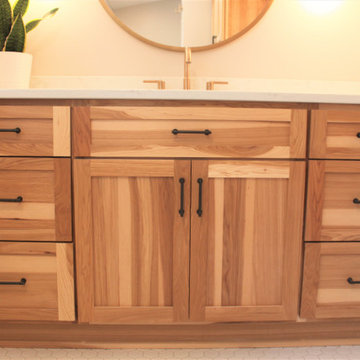
What was once a small bedroom in this quaint Cape Cod style home is now an en suite master bath adjoined with a newly created master bedroom. The challenge: create a space inspired by her love of Bohemian Chic coupled with his desire for more simple sophistication. This natural, matte hickory vanity by Bertch and hex flooring bring in her flair, while adding marble-looking quartz tops and champagne bronze fixtures infuse his vision. We had to fit as much utility, function and style as we could into this small space, and I think it is safe to say - mission accomplished!
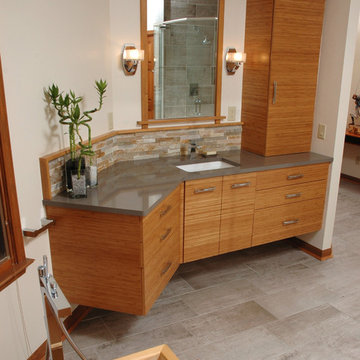
Neal's Design Remodel
Photo of a medium sized world-inspired ensuite bathroom in Cincinnati with a submerged sink, flat-panel cabinets, light wood cabinets, multi-coloured tiles, stone tiles and beige walls.
Photo of a medium sized world-inspired ensuite bathroom in Cincinnati with a submerged sink, flat-panel cabinets, light wood cabinets, multi-coloured tiles, stone tiles and beige walls.

Designed & Built by: John Bice Custom Woodwork & Trim
Medium sized traditional ensuite half tiled bathroom in Houston with raised-panel cabinets, medium wood cabinets, a built-in bath, a one-piece toilet, brown tiles, ceramic tiles, orange walls, a submerged sink, brown floors, an open shower, a single sink, a built in vanity unit and travertine flooring.
Medium sized traditional ensuite half tiled bathroom in Houston with raised-panel cabinets, medium wood cabinets, a built-in bath, a one-piece toilet, brown tiles, ceramic tiles, orange walls, a submerged sink, brown floors, an open shower, a single sink, a built in vanity unit and travertine flooring.
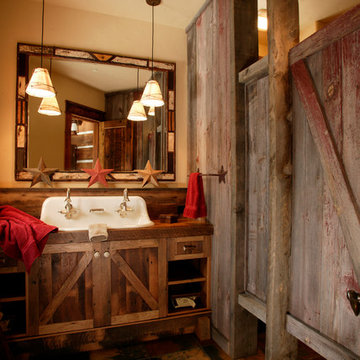
Photo of a medium sized rustic shower room bathroom in Denver with a trough sink, distressed cabinets, beige walls, brown tiles and recessed-panel cabinets.

Inspiration for a medium sized retro ensuite wet room bathroom in Seattle with flat-panel cabinets, brown cabinets, a built-in bath, a bidet, cement tiles, white walls, terrazzo flooring, a submerged sink, quartz worktops, grey floors, a hinged door, white worktops, a single sink, a freestanding vanity unit and a vaulted ceiling.

Design ideas for a medium sized rustic family bathroom in Minneapolis with medium wood cabinets, a trough sink, porcelain flooring, granite worktops, black floors, black worktops and recessed-panel cabinets.
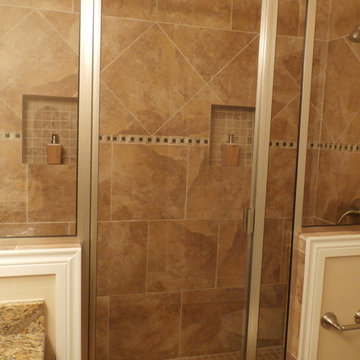
Santa Cecelia Granite counters, Porcelain under-mount sink, Ceramic tile floor in Salerno-SL81 broken joint pattern, Killim Beige, Mocha Maple custom cut cabinets, Walk-in shower with glass door decorative ceramic tile surround with glass accent pieces.
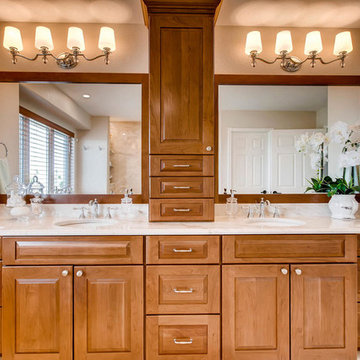
Design ideas for a medium sized classic ensuite bathroom in Denver with raised-panel cabinets, medium wood cabinets, a freestanding bath, a walk-in shower, marble tiles, marble flooring, a submerged sink, quartz worktops and an open shower.
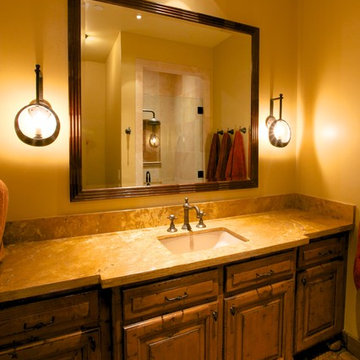
Design ideas for a medium sized rustic ensuite bathroom in San Diego with raised-panel cabinets, distressed cabinets, an alcove shower, beige walls, mosaic tile flooring, a submerged sink, limestone worktops, multi-coloured floors and a hinged door.
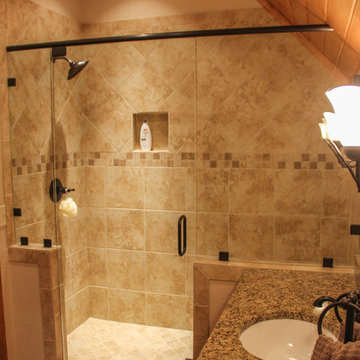
VPC completely remodeled this charming log cabin in Sugar Grove from top to bottom. Added features to the home include new stone fireplaces in the great room and the bonus room with reclaimed barn wood mantles, along with added framing and supports under both to help carry the loads from the new fireplaces, new tile shower and claw foot tub in the master bathroom, and new vanities with granite counter tops in every bathroom.
Two closets were removed and a full bath was converted into a powder room to make space for a new bar area with custom cabinetry, granite counter tops, and a wine refrigerator. The loft bathroom was completely demoed and reconfigured. The vinyl tile in the laundry room was replaced with real tile in the laundry room and hardwood floors in the sun room. New custom cabinetry, granite counter tops, and high-efficiency appliances were added to the kitchen. All the hardwood floors throughout the home were sanded and stained.
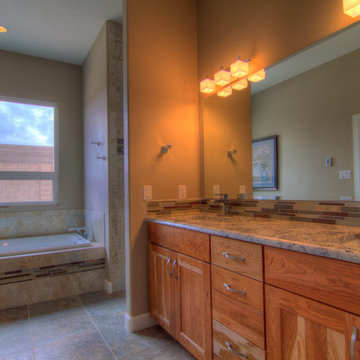
This is an example of a medium sized classic ensuite bathroom in Albuquerque with a submerged sink, shaker cabinets, medium wood cabinets, granite worktops, a built-in bath, an alcove shower, multi-coloured tiles, ceramic tiles, beige walls and ceramic flooring.
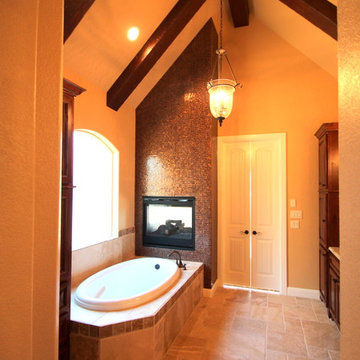
Medium sized traditional ensuite bathroom in Dallas with a built-in bath, mosaic tiles, beige walls and travertine flooring.

This new home, built for a family of 5 on a hillside in Marlboro, VT features a slab-on-grade with frost walls, a thick double stud wall with integrated service cavity, and truss roof with lots of cellulose. It incorporates an innovative compact heating, cooling, and ventilation unit and had the lowest blower door number this team had ever done. Locally sawn hemlock siding, some handmade tiles (the owners are both ceramicists), and a Vermont-made door give the home local shine.

Jim Wright Smith
Inspiration for a medium sized rustic ensuite bathroom in Seattle with a vessel sink, flat-panel cabinets, medium wood cabinets, concrete worktops, a walk-in shower, a two-piece toilet, multi-coloured tiles, porcelain tiles, green walls and slate flooring.
Inspiration for a medium sized rustic ensuite bathroom in Seattle with a vessel sink, flat-panel cabinets, medium wood cabinets, concrete worktops, a walk-in shower, a two-piece toilet, multi-coloured tiles, porcelain tiles, green walls and slate flooring.
Medium Sized Bathroom and Cloakroom Ideas and Designs
7

