Medium Sized Bathroom with White Walls Ideas and Designs
Refine by:
Budget
Sort by:Popular Today
181 - 200 of 86,562 photos
Item 1 of 3

Design ideas for a medium sized modern ensuite bathroom in DC Metro with shaker cabinets, blue cabinets, an alcove shower, a one-piece toilet, white tiles, marble tiles, white walls, marble flooring, a console sink, granite worktops, white floors, a sliding door, white worktops, a wall niche, a single sink and a freestanding vanity unit.
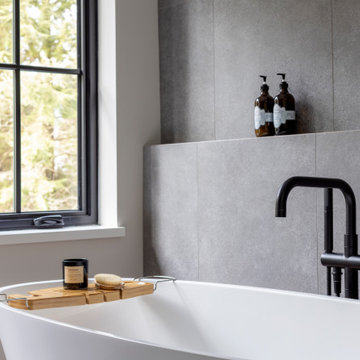
Medium sized contemporary ensuite bathroom in Vancouver with flat-panel cabinets, light wood cabinets, a freestanding bath, a built-in shower, grey tiles, porcelain tiles, white walls, porcelain flooring, a built-in sink, engineered stone worktops, grey floors, a hinged door, white worktops, a wall niche, double sinks and a floating vanity unit.
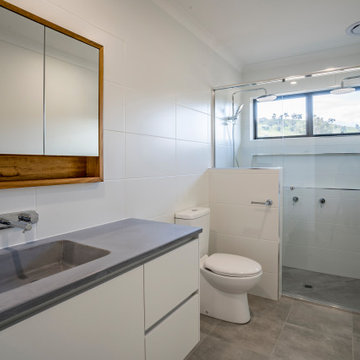
An ensuite bathroom with a double shower and concrete slab vanity benchtops
This is an example of a medium sized contemporary ensuite bathroom in Other with flat-panel cabinets, white cabinets, a double shower, a one-piece toilet, white tiles, ceramic tiles, white walls, ceramic flooring, an integrated sink, concrete worktops, grey floors, a hinged door, grey worktops, a single sink and a built in vanity unit.
This is an example of a medium sized contemporary ensuite bathroom in Other with flat-panel cabinets, white cabinets, a double shower, a one-piece toilet, white tiles, ceramic tiles, white walls, ceramic flooring, an integrated sink, concrete worktops, grey floors, a hinged door, grey worktops, a single sink and a built in vanity unit.
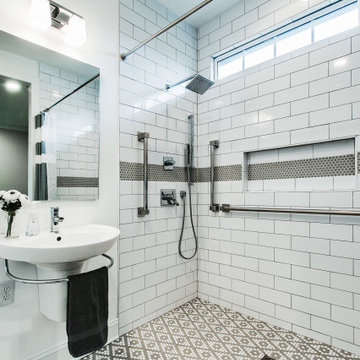
Inspiration for a medium sized classic bathroom in Nashville with a built-in shower, white tiles, ceramic tiles, white walls, ceramic flooring, a wall-mounted sink, multi-coloured floors, a shower curtain, a wall niche, a single sink and a floating vanity unit.

Inspiration for a medium sized contemporary bathroom in Chicago with dark wood cabinets, a corner shower, a one-piece toilet, green tiles, porcelain tiles, white walls, porcelain flooring, engineered stone worktops, black floors, a hinged door, a single sink and a freestanding vanity unit.

Built in marble vanity complete with a drop-in sink and deep blue cabinets.
Inspiration for a medium sized mediterranean grey and white family bathroom in Los Angeles with recessed-panel cabinets, blue cabinets, a one-piece toilet, white walls, terracotta flooring, a built-in sink, marble worktops, brown floors, white worktops, a single sink and a built in vanity unit.
Inspiration for a medium sized mediterranean grey and white family bathroom in Los Angeles with recessed-panel cabinets, blue cabinets, a one-piece toilet, white walls, terracotta flooring, a built-in sink, marble worktops, brown floors, white worktops, a single sink and a built in vanity unit.

Inspiration for a medium sized midcentury shower room bathroom in Austin with flat-panel cabinets, light wood cabinets, a built-in shower, green tiles, ceramic tiles, white walls, porcelain flooring, a submerged sink, engineered stone worktops, white floors, a hinged door, beige worktops, a wall niche, a single sink and a floating vanity unit.

Medium sized traditional grey and white bathroom in Atlanta with recessed-panel cabinets, blue cabinets, a built-in bath, a two-piece toilet, white tiles, ceramic tiles, white walls, marble flooring, a submerged sink, engineered stone worktops, grey floors, white worktops, a wall niche, double sinks and a built in vanity unit.

Distribuimos de manera mas funcional los elementos del baño original, aportando una bañera de grandes dimensiones y un mobiliario con mucha capacidad.
Escogemos unas baldosas fabricadas con material reciclado y KM0 que aportan el toque manual con su textura desigual en los baños.
Los grifos trabajan a baja presión, con ahorro de agua y materiales de larga durabilidad preparados para convivir con la cal del agua de Barcelona.

Download our free ebook, Creating the Ideal Kitchen. DOWNLOAD NOW
Designed by: Susan Klimala, CKD, CBD
Photography by: Michael Kaskel
For more information on kitchen, bath and interior design ideas go to: www.kitchenstudio-ge.com
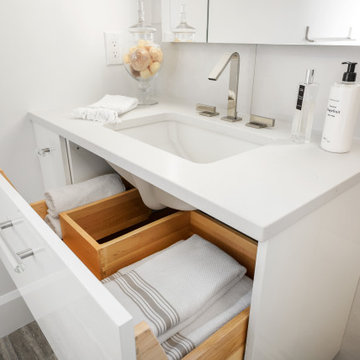
Photo of a medium sized contemporary grey and white ensuite bathroom in New York with flat-panel cabinets, white cabinets, a freestanding bath, a built-in shower, a two-piece toilet, grey tiles, porcelain tiles, white walls, porcelain flooring, a submerged sink, quartz worktops, beige floors, a hinged door, white worktops, a shower bench, double sinks and a floating vanity unit.
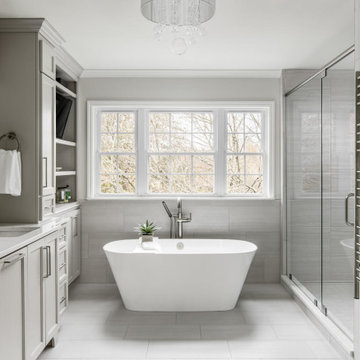
Primary Bathroom --
Architecture: Noble Johnson Architects
Interior Design: Noble Johnson Architects
Builder: Crane Builders
Photography: Garett + Carrie Buell of Studiobuell/ studiobuell.com
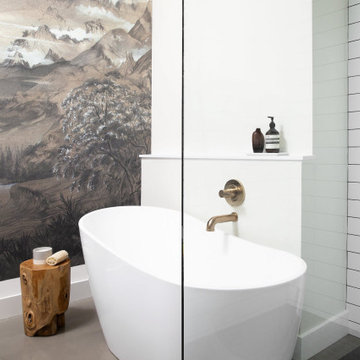
When our client contacted us, they wanted to completely renovate their condo to accommodate a much better use of their space, which included a new kitchen, bathroom, bedroom, and den/office. There were some limitations with placement, given this home was a condo, but some key design changes were made to dramatically improvement their home.
Firstly, after demolition it was discovered that there was lots of ceiling space that was unused and empty. So we all decided to raise it by almost 2 feet - almost 4' in the bathroom and bedroom. This probably had the most dramatic impact of all the changes.
Our client also decided to have polished concrete floors and this was done everywhere, and incorporate custom cabinetry in all rooms. The advantage of this was to really maximize and fully utilize every possible area, while at the same time dramatically beautify the condo.
Of course the brushed brass finishes and minimal decorating help direct the to key focal places in the condo including the mural of wallpaper in the bathroom and entertainment in the living room.
We love the Pentax backsplash in the kitchen!
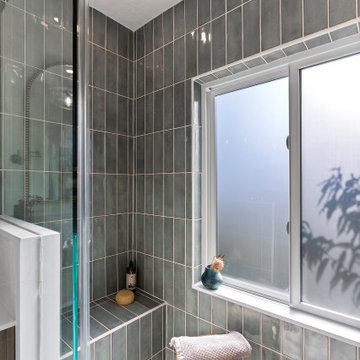
Inspiration for a medium sized traditional ensuite bathroom in San Francisco with an alcove shower, a two-piece toilet, green tiles, ceramic tiles, white walls, porcelain flooring, a submerged sink, white floors, a hinged door and a shower bench.
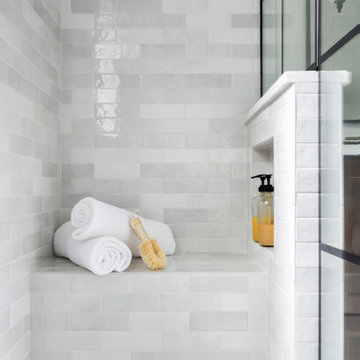
Our clients wished for a larger main bathroom with more light and storage. We expanded the footprint and used light colored marble tile, countertops and paint colors to give the room a brighter feel and added a cherry wood vanity to warm up the space. The matt black finish of the glass shower panels and the mirrors allows for top billing in this design and gives it a more modern feel.

The guest bathroom has the most striking matte glass patterned tile on both the backsplash and in the bathtub/shower combination. A floating wood vanity has a white quartz countertop and mid-century modern sconces on either side of the round mirror.

Photo of a medium sized classic family bathroom in New Orleans with recessed-panel cabinets, blue cabinets, an alcove bath, a shower/bath combination, a two-piece toilet, white tiles, ceramic tiles, white walls, cement flooring, a submerged sink, marble worktops, white worktops, a wall niche, a single sink and a freestanding vanity unit.
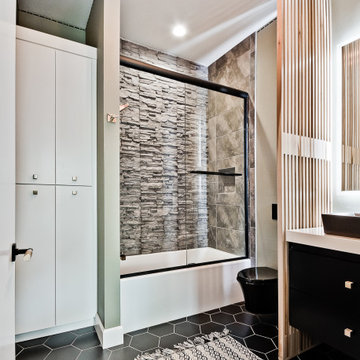
Inspiration for a medium sized modern family bathroom in Other with black cabinets, an alcove bath, a double shower, a one-piece toilet, green tiles, marble tiles, white walls, porcelain flooring, a trough sink, quartz worktops, black floors, a sliding door, white worktops, a single sink and a floating vanity unit.
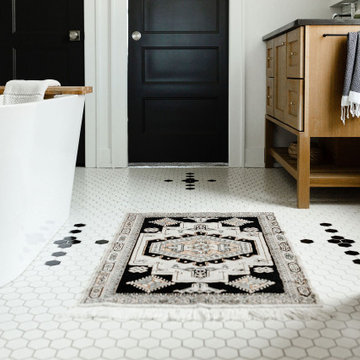
Design ideas for a medium sized traditional ensuite bathroom in Grand Rapids with shaker cabinets, light wood cabinets, a freestanding bath, a corner shower, white tiles, metro tiles, white walls, ceramic flooring, a submerged sink, granite worktops, white floors, grey worktops, double sinks and a freestanding vanity unit.

A small bathroom gets a major face lift, custom vanity that fits perfectly and maximizes space and storage.
Design ideas for a medium sized bohemian bathroom in New York with flat-panel cabinets, light wood cabinets, a built-in bath, all types of toilet, multi-coloured tiles, mirror tiles, white walls, mosaic tile flooring, a submerged sink, marble worktops, white floors, beige worktops, a single sink, a built in vanity unit, all types of ceiling and all types of wall treatment.
Design ideas for a medium sized bohemian bathroom in New York with flat-panel cabinets, light wood cabinets, a built-in bath, all types of toilet, multi-coloured tiles, mirror tiles, white walls, mosaic tile flooring, a submerged sink, marble worktops, white floors, beige worktops, a single sink, a built in vanity unit, all types of ceiling and all types of wall treatment.
Medium Sized Bathroom with White Walls Ideas and Designs
10

 Shelves and shelving units, like ladder shelves, will give you extra space without taking up too much floor space. Also look for wire, wicker or fabric baskets, large and small, to store items under or next to the sink, or even on the wall.
Shelves and shelving units, like ladder shelves, will give you extra space without taking up too much floor space. Also look for wire, wicker or fabric baskets, large and small, to store items under or next to the sink, or even on the wall.  The sink, the mirror, shower and/or bath are the places where you might want the clearest and strongest light. You can use these if you want it to be bright and clear. Otherwise, you might want to look at some soft, ambient lighting in the form of chandeliers, short pendants or wall lamps. You could use accent lighting around your bath in the form to create a tranquil, spa feel, as well.
The sink, the mirror, shower and/or bath are the places where you might want the clearest and strongest light. You can use these if you want it to be bright and clear. Otherwise, you might want to look at some soft, ambient lighting in the form of chandeliers, short pendants or wall lamps. You could use accent lighting around your bath in the form to create a tranquil, spa feel, as well. 