Medium Sized Bathroom with White Walls Ideas and Designs
Refine by:
Budget
Sort by:Popular Today
141 - 160 of 86,353 photos
Item 1 of 3
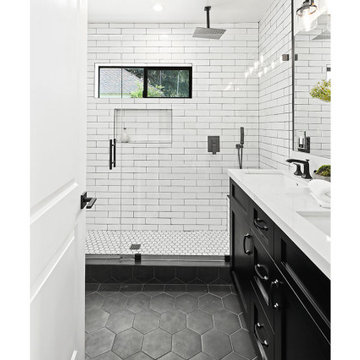
Medium sized traditional ensuite bathroom in Los Angeles with recessed-panel cabinets, black cabinets, an alcove shower, white walls, porcelain flooring, a submerged sink, engineered stone worktops, black floors, a hinged door, white worktops, a wall niche, a shower bench, double sinks and a built in vanity unit.
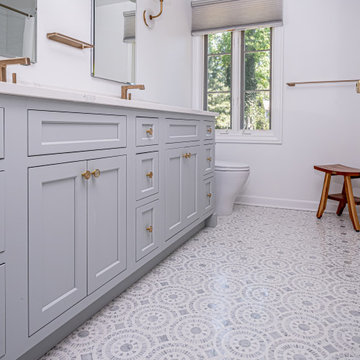
Kids bathroom with a double vanity, mother of pearl floral lights flank the medicine cabinets and the mosaic floor tile pulls in that pearly blue.
Photos by VLG Photography
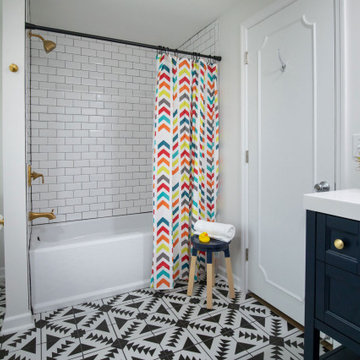
Design ideas for a medium sized traditional family bathroom in Indianapolis with shaker cabinets, blue cabinets, an alcove bath, a shower/bath combination, a two-piece toilet, white tiles, metro tiles, white walls, a submerged sink, engineered stone worktops, black floors, a shower curtain, white worktops and a freestanding vanity unit.

A two-bed, two-bath condo located in the Historic Capitol Hill neighborhood of Washington, DC was reimagined with the clean lined sensibilities and celebration of beautiful materials found in Mid-Century Modern designs. A soothing gray-green color palette sets the backdrop for cherry cabinetry and white oak floors. Specialty lighting, handmade tile, and a slate clad corner fireplace further elevate the space. A new Trex deck with cable railing system connects the home to the outdoors.
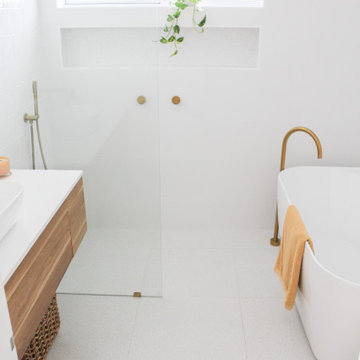
Wet Room, Fremantle Bathroom Renovation, Terrazzo Bathroom, Brushed Brass Bathrooms, Open Shower, OTB Bathrooms, On the Ball Bathrooms
Photo of a medium sized modern ensuite wet room bathroom in Perth with flat-panel cabinets, light wood cabinets, a freestanding bath, white tiles, ceramic tiles, white walls, porcelain flooring, a vessel sink, engineered stone worktops, grey floors, an open shower, white worktops, a single sink and a floating vanity unit.
Photo of a medium sized modern ensuite wet room bathroom in Perth with flat-panel cabinets, light wood cabinets, a freestanding bath, white tiles, ceramic tiles, white walls, porcelain flooring, a vessel sink, engineered stone worktops, grey floors, an open shower, white worktops, a single sink and a floating vanity unit.

This Columbia, Missouri home’s master bathroom was a full gut remodel. Dimensions In Wood’s expert team handled everything including plumbing, electrical, tile work, cabinets, and more!
Electric, Heated Tile Floor
Starting at the bottom, this beautiful bathroom sports electrical radiant, in-floor heating beneath the wood styled non-slip tile. With the style of a hardwood and none of the drawbacks, this tile will always be warm, look beautiful, and be completely waterproof. The tile was also carried up onto the walls of the walk in shower.
Full Tile Low Profile Shower with all the comforts
A low profile Cloud Onyx shower base is very low maintenance and incredibly durable compared to plastic inserts. Running the full length of the wall is an Onyx shelf shower niche for shampoo bottles, soap and more. Inside a new shower system was installed including a shower head, hand sprayer, water controls, an in-shower safety grab bar for accessibility and a fold-down wooden bench seat.
Make-Up Cabinet
On your left upon entering this renovated bathroom a Make-Up Cabinet with seating makes getting ready easy. A full height mirror has light fixtures installed seamlessly for the best lighting possible. Finally, outlets were installed in the cabinets to hide away small appliances.
Every Master Bath needs a Dual Sink Vanity
The dual sink Onyx countertop vanity leaves plenty of space for two to get ready. The durable smooth finish is very easy to clean and will stand up to daily use without complaint. Two new faucets in black match the black hardware adorning Bridgewood factory cabinets.
Robern medicine cabinets were installed in both walls, providing additional mirrors and storage.
Contact Us Today to discuss Translating Your Master Bathroom Vision into a Reality.
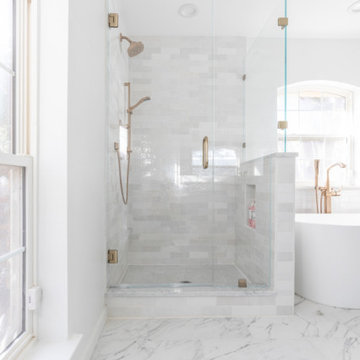
This is an example of a medium sized classic ensuite bathroom in Dallas with shaker cabinets, blue cabinets, a freestanding bath, white tiles, porcelain tiles, white walls, porcelain flooring, a submerged sink, engineered stone worktops, white floors, a hinged door, white worktops, double sinks and a built in vanity unit.

Eudora Frameless Cabinetry in Oyster. Decorative Hardware by Hardware Resources.
Design ideas for a medium sized farmhouse ensuite bathroom in Other with shaker cabinets, grey cabinets, a freestanding bath, white tiles, white walls, porcelain flooring, a submerged sink, engineered stone worktops, grey floors, a hinged door, white worktops, double sinks, a built in vanity unit, a timber clad ceiling and tongue and groove walls.
Design ideas for a medium sized farmhouse ensuite bathroom in Other with shaker cabinets, grey cabinets, a freestanding bath, white tiles, white walls, porcelain flooring, a submerged sink, engineered stone worktops, grey floors, a hinged door, white worktops, double sinks, a built in vanity unit, a timber clad ceiling and tongue and groove walls.

Bel Air - Serene Elegance. This collection was designed with cool tones and spa-like qualities to create a space that is timeless and forever elegant.

Our Armadale residence was a converted warehouse style home for a young adventurous family with a love of colour, travel, fashion and fun. With a brief of “artsy”, “cosmopolitan” and “colourful”, we created a bright modern home as the backdrop for our Client’s unique style and personality to shine. Incorporating kitchen, family bathroom, kids bathroom, master ensuite, powder-room, study, and other details throughout the home such as flooring and paint colours.
With furniture, wall-paper and styling by Simone Haag.
Construction: Hebden Kitchens and Bathrooms
Cabinetry: Precision Cabinets
Furniture / Styling: Simone Haag
Photography: Dylan James Photography

This is an example of a medium sized traditional family bathroom in Dallas with raised-panel cabinets, blue cabinets, an alcove bath, a walk-in shower, a two-piece toilet, white tiles, porcelain tiles, white walls, porcelain flooring, a submerged sink, marble worktops, grey floors, a hinged door, grey worktops, double sinks and a built in vanity unit.
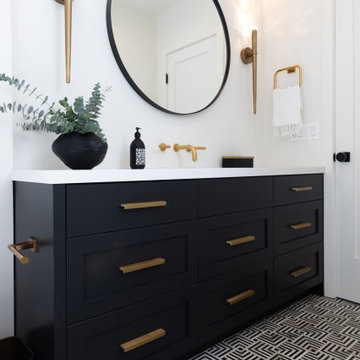
Close up of the custom vanity with the bold black and white patterned floor tile. The hardware and sconces are matte brass.
Photo of a medium sized contemporary shower room bathroom in Los Angeles with shaker cabinets, black cabinets, a double shower, a one-piece toilet, white tiles, porcelain tiles, white walls, marble flooring, a submerged sink, engineered stone worktops, white floors, a hinged door, white worktops, a single sink and a built in vanity unit.
Photo of a medium sized contemporary shower room bathroom in Los Angeles with shaker cabinets, black cabinets, a double shower, a one-piece toilet, white tiles, porcelain tiles, white walls, marble flooring, a submerged sink, engineered stone worktops, white floors, a hinged door, white worktops, a single sink and a built in vanity unit.

Photo of a medium sized ensuite bathroom in Los Angeles with flat-panel cabinets, light wood cabinets, a submerged bath, a corner shower, a one-piece toilet, white tiles, ceramic tiles, white walls, ceramic flooring, a submerged sink, marble worktops, green floors, a hinged door, white worktops, double sinks, a floating vanity unit and tongue and groove walls.
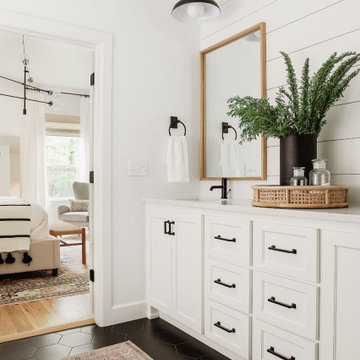
Inspiration for a medium sized traditional ensuite bathroom in Oklahoma City with shaker cabinets, white cabinets, an alcove bath, an alcove shower, a one-piece toilet, white tiles, metro tiles, white walls, porcelain flooring, a submerged sink, engineered stone worktops, black floors, a hinged door, white worktops, double sinks and a built in vanity unit.
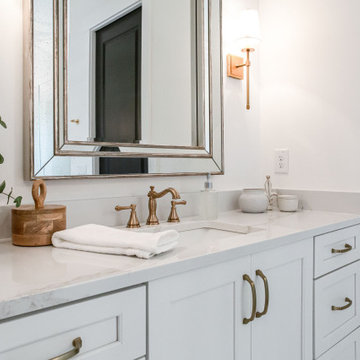
Inspiration for a medium sized farmhouse ensuite bathroom in Atlanta with shaker cabinets, white cabinets, a freestanding bath, an alcove shower, white walls, porcelain flooring, a submerged sink, engineered stone worktops, white floors, a hinged door, white worktops, a single sink and a built in vanity unit.

Custom master bathroom with freestanding tub in large curbless shower, tile flooring, and a double vanity.
Photo of a medium sized classic ensuite bathroom with recessed-panel cabinets, grey cabinets, a freestanding bath, a built-in shower, a one-piece toilet, multi-coloured tiles, porcelain tiles, white walls, porcelain flooring, an integrated sink, quartz worktops, white floors, a hinged door, multi-coloured worktops, an enclosed toilet, double sinks and a built in vanity unit.
Photo of a medium sized classic ensuite bathroom with recessed-panel cabinets, grey cabinets, a freestanding bath, a built-in shower, a one-piece toilet, multi-coloured tiles, porcelain tiles, white walls, porcelain flooring, an integrated sink, quartz worktops, white floors, a hinged door, multi-coloured worktops, an enclosed toilet, double sinks and a built in vanity unit.

The "Dream of the '90s" was alive in this industrial loft condo before Neil Kelly Portland Design Consultant Erika Altenhofen got her hands on it. No new roof penetrations could be made, so we were tasked with updating the current footprint. Erika filled the niche with much needed storage provisions, like a shelf and cabinet. The shower tile will replaced with stunning blue "Billie Ombre" tile by Artistic Tile. An impressive marble slab was laid on a fresh navy blue vanity, white oval mirrors and fitting industrial sconce lighting rounds out the remodeled space.
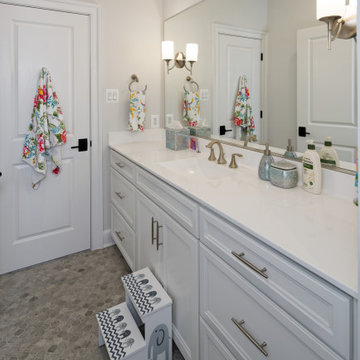
Charming bathroom with long white vanity, chrome fixtures, and a sleek integrated sink.
Photo of a medium sized classic family bathroom in DC Metro with white cabinets, a double shower, white walls, an integrated sink, a hinged door, white worktops, a built in vanity unit, multi-coloured floors, recessed-panel cabinets, ceramic tiles, ceramic flooring, solid surface worktops and a single sink.
Photo of a medium sized classic family bathroom in DC Metro with white cabinets, a double shower, white walls, an integrated sink, a hinged door, white worktops, a built in vanity unit, multi-coloured floors, recessed-panel cabinets, ceramic tiles, ceramic flooring, solid surface worktops and a single sink.

Inspiration for a medium sized classic family bathroom in Denver with shaker cabinets, blue cabinets, an alcove bath, a shower/bath combination, white tiles, ceramic tiles, white walls, porcelain flooring, a submerged sink, engineered stone worktops, white floors, white worktops, a wall niche, a single sink, a built in vanity unit and tongue and groove walls.
Medium Sized Bathroom with White Walls Ideas and Designs
8


 Shelves and shelving units, like ladder shelves, will give you extra space without taking up too much floor space. Also look for wire, wicker or fabric baskets, large and small, to store items under or next to the sink, or even on the wall.
Shelves and shelving units, like ladder shelves, will give you extra space without taking up too much floor space. Also look for wire, wicker or fabric baskets, large and small, to store items under or next to the sink, or even on the wall.  The sink, the mirror, shower and/or bath are the places where you might want the clearest and strongest light. You can use these if you want it to be bright and clear. Otherwise, you might want to look at some soft, ambient lighting in the form of chandeliers, short pendants or wall lamps. You could use accent lighting around your bath in the form to create a tranquil, spa feel, as well.
The sink, the mirror, shower and/or bath are the places where you might want the clearest and strongest light. You can use these if you want it to be bright and clear. Otherwise, you might want to look at some soft, ambient lighting in the form of chandeliers, short pendants or wall lamps. You could use accent lighting around your bath in the form to create a tranquil, spa feel, as well. 