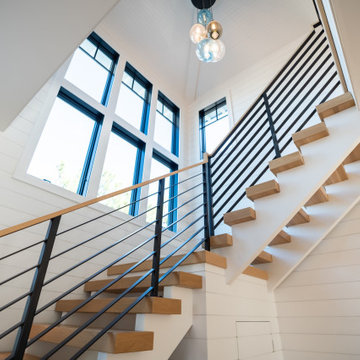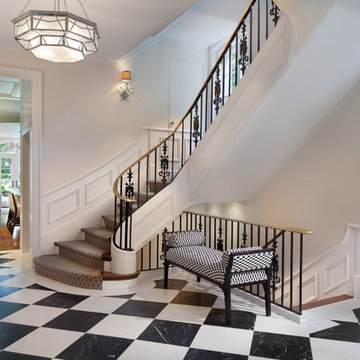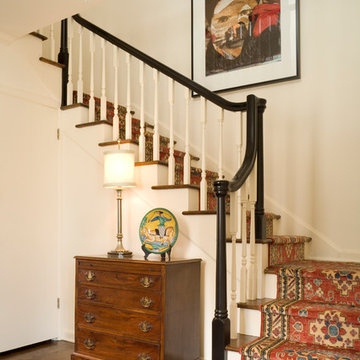Medium Sized Beige Staircase Ideas and Designs
Refine by:
Budget
Sort by:Popular Today
161 - 180 of 3,840 photos
Item 1 of 3
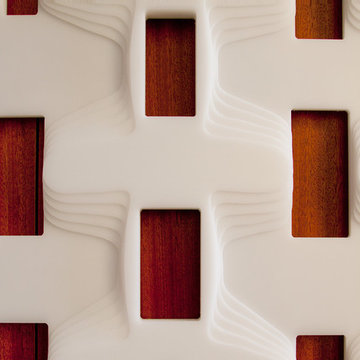
With little to work with but the potential for wonderful light and views, we have given this 1950's Bernal Heights residence an expansive feel that belies its limited square footage. Key to our design is a new staircase (strategically placed to accommodate a future third floor addition), which transforms the entryway and upper level. We collaborated with Andre Caradec of S/U/M Architecture on the design and fabrication of the unique guardrail. The pattern is the result of many considerations: a desire for the perforations to modulate relative to eye level while ascending and descending the stair, the need for a lightweight and self-supporting structure, and, as always, the complex dynamic between design intent, constructability and cost.
Photography: Matthew Millman
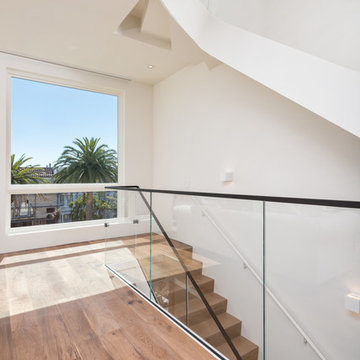
Design ideas for a medium sized contemporary wood floating glass railing staircase in San Francisco with wood risers.
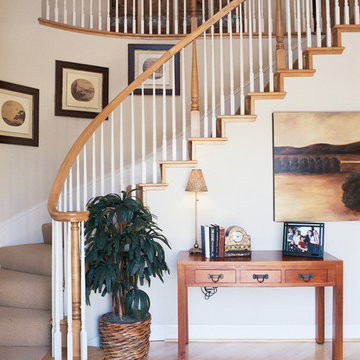
Inspiration for a medium sized classic carpeted curved staircase in San Francisco with carpeted risers and feature lighting.
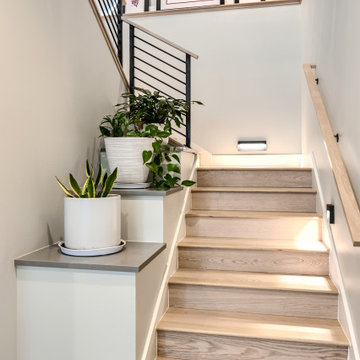
Rodwin Architecture and Skycastle Homes
Location: Boulder, Colorado, USA
This 3,800 sf. modern farmhouse on Roosevelt Ave. in Louisville is lovingly called "Teddy Homesevelt" (AKA “The Ted”) by its owners. The ground floor is a simple, sunny open concept plan revolving around a gourmet kitchen, featuring a large island with a waterfall edge counter. The dining room is anchored by a bespoke Walnut, stone and raw steel dining room storage and display wall. The Great room is perfect for indoor/outdoor entertaining, and flows out to a large covered porch and firepit.
The homeowner’s love their photogenic pooch and the custom dog wash station in the mudroom makes it a delight to take care of her. In the basement there’s a state-of-the art media room, starring a uniquely stunning celestial ceiling and perfectly tuned acoustics. The rest of the basement includes a modern glass wine room, a large family room and a giant stepped window well to bring the daylight in.
The Ted includes two home offices: one sunny study by the foyer and a second larger one that doubles as a guest suite in the ADU above the detached garage.
The home is filled with custom touches: the wide plank White Oak floors merge artfully with the octagonal slate tile in the mudroom; the fireplace mantel and the Great Room’s center support column are both raw steel I-beams; beautiful Doug Fir solid timbers define the welcoming traditional front porch and delineate the main social spaces; and a cozy built-in Walnut breakfast booth is the perfect spot for a Sunday morning cup of coffee.
The two-story custom floating tread stair wraps sinuously around a signature chandelier, and is flooded with light from the giant windows. It arrives on the second floor at a covered front balcony overlooking a beautiful public park. The master bedroom features a fireplace, coffered ceilings, and its own private balcony. Each of the 3-1/2 bathrooms feature gorgeous finishes, but none shines like the master bathroom. With a vaulted ceiling, a stunningly tiled floor, a clean modern floating double vanity, and a glass enclosed “wet room” for the tub and shower, this room is a private spa paradise.
This near Net-Zero home also features a robust energy-efficiency package with a large solar PV array on the roof, a tight envelope, Energy Star windows, electric heat-pump HVAC and EV car chargers.
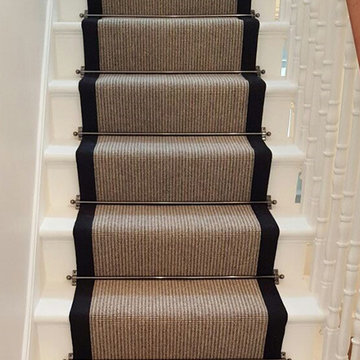
Client: Private Residence In East London
Brief: To supply & install carpet to stairs with black border
This is an example of a medium sized classic carpeted u-shaped wood railing staircase in London with carpeted risers.
This is an example of a medium sized classic carpeted u-shaped wood railing staircase in London with carpeted risers.
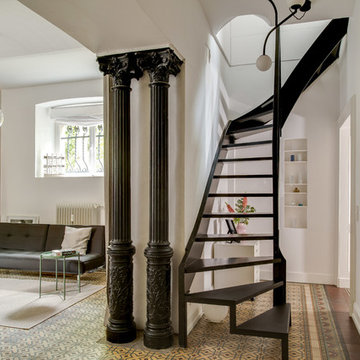
Photo of a medium sized contemporary wood curved metal railing staircase in Dusseldorf with open risers.
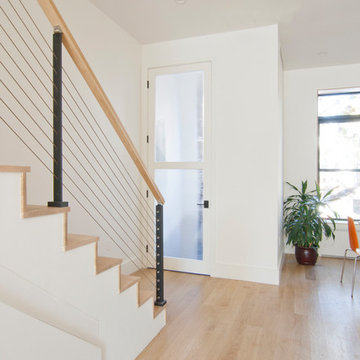
Photo of a medium sized modern wood straight wire cable railing staircase in New York with wood risers.
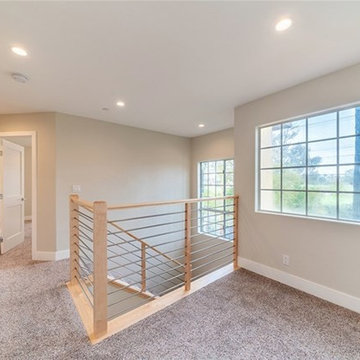
Solid Maple with Horizontal Stainless Steel
2 different styles of stairways in one home
Design ideas for a medium sized modern wood u-shaped wood railing staircase in Orange County.
Design ideas for a medium sized modern wood u-shaped wood railing staircase in Orange County.
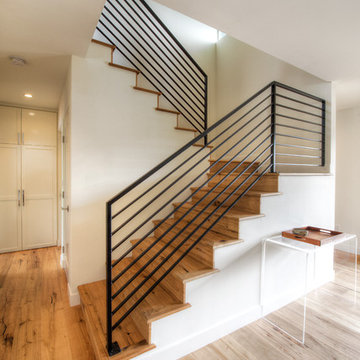
The contrast of warm wood against dark metal railings creates a statement stairway.
Inspiration for a medium sized contemporary wood u-shaped metal railing staircase in San Diego with wood risers.
Inspiration for a medium sized contemporary wood u-shaped metal railing staircase in San Diego with wood risers.
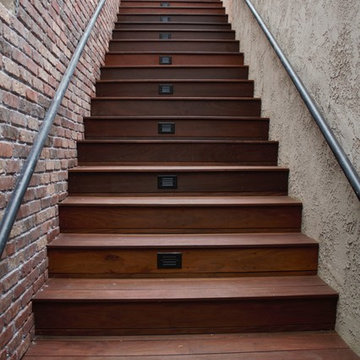
Ipe deck on existing concrete deck.
This is an example of a medium sized modern staircase in Los Angeles.
This is an example of a medium sized modern staircase in Los Angeles.
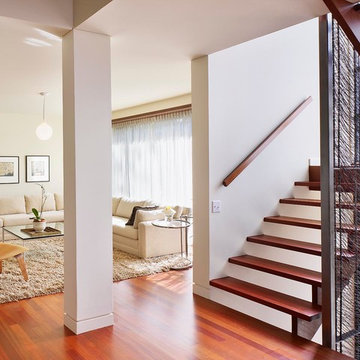
Tom Arban
Photo of a medium sized contemporary wood u-shaped staircase in Toronto with open risers.
Photo of a medium sized contemporary wood u-shaped staircase in Toronto with open risers.
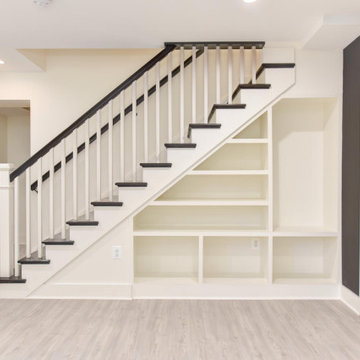
Arlington Cape Cod completely gutted, renovated, and added on to.
This is an example of a medium sized contemporary staircase in DC Metro.
This is an example of a medium sized contemporary staircase in DC Metro.
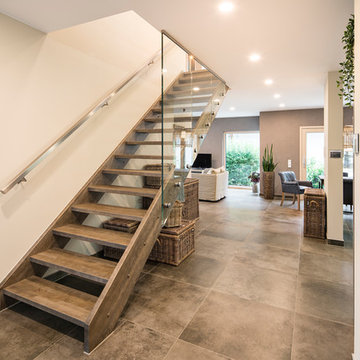
Eingangsbereich im Musterhaus MEDLEY 3.0 in Fellbach
© FingerHaus GmbH
This is an example of a medium sized beach style painted wood straight mixed railing staircase with open risers.
This is an example of a medium sized beach style painted wood straight mixed railing staircase with open risers.
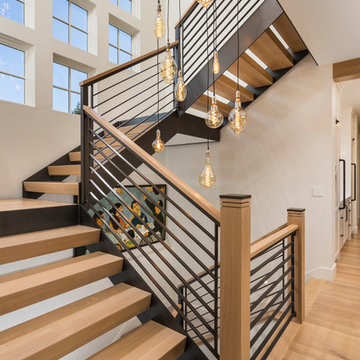
Design ideas for a medium sized contemporary wood floating mixed railing staircase in Salt Lake City with open risers.
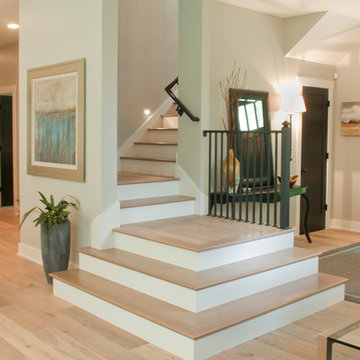
Medium sized classic wood straight wood railing staircase in Other with painted wood risers.
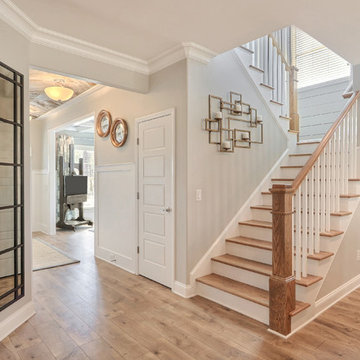
Medium sized traditional wood u-shaped staircase in Charleston with painted wood risers.
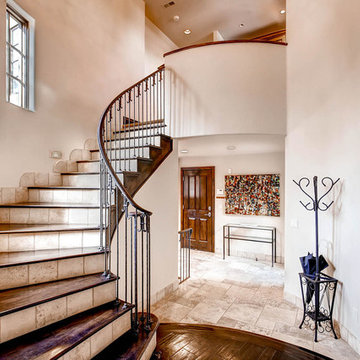
Beautiful understated elegance curved stairway
Design ideas for a medium sized mediterranean wood curved staircase in Denver with tiled risers.
Design ideas for a medium sized mediterranean wood curved staircase in Denver with tiled risers.
Medium Sized Beige Staircase Ideas and Designs
9
