Medium Sized Cloakroom with Grey Tiles Ideas and Designs
Refine by:
Budget
Sort by:Popular Today
61 - 80 of 1,420 photos
Item 1 of 3
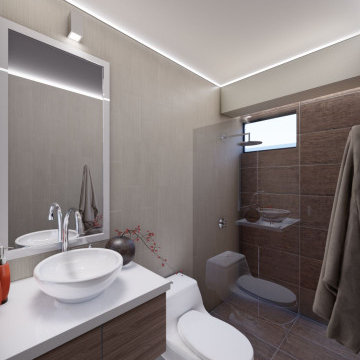
Photo of a medium sized modern cloakroom in Other with white cabinets, a bidet, grey tiles, cement tiles, grey walls, porcelain flooring, a vessel sink, granite worktops, grey floors, white worktops and a built in vanity unit.
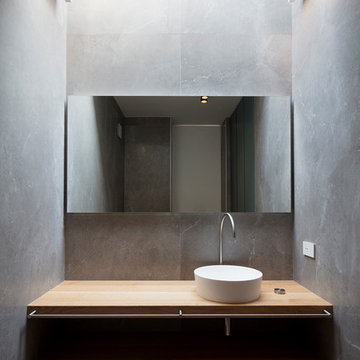
Inspiration for a medium sized modern cloakroom in Venice with open cabinets, light wood cabinets, grey tiles, grey walls, a vessel sink and wooden worktops.
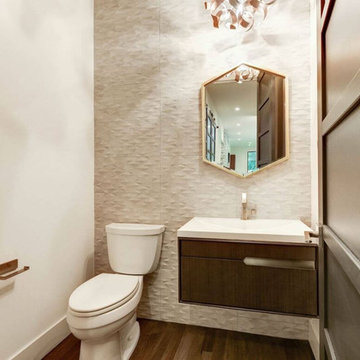
Inspiration for a medium sized contemporary cloakroom in DC Metro with flat-panel cabinets, brown cabinets, a two-piece toilet, grey tiles, ceramic tiles, white walls, dark hardwood flooring, a wall-mounted sink, marble worktops, brown floors and white worktops.

Our clients had just recently closed on their new house in Stapleton and were excited to transform it into their perfect forever home. They wanted to remodel the entire first floor to create a more open floor plan and develop a smoother flow through the house that better fit the needs of their family. The original layout consisted of several small rooms that just weren’t very functional, so we decided to remove the walls that were breaking up the space and restructure the first floor to create a wonderfully open feel.
After removing the existing walls, we rearranged their spaces to give them an office at the front of the house, a large living room, and a large dining room that connects seamlessly with the kitchen. We also wanted to center the foyer in the home and allow more light to travel through the first floor, so we replaced their existing doors with beautiful custom sliding doors to the back yard and a gorgeous walnut door with side lights to greet guests at the front of their home.
Living Room
Our clients wanted a living room that could accommodate an inviting sectional, a baby grand piano, and plenty of space for family game nights. So, we transformed what had been a small office and sitting room into a large open living room with custom wood columns. We wanted to avoid making the home feel too vast and monumental, so we designed custom beams and columns to define spaces and to make the house feel like a home. Aesthetically we wanted their home to be soft and inviting, so we utilized a neutral color palette with occasional accents of muted blues and greens.
Dining Room
Our clients were also looking for a large dining room that was open to the rest of the home and perfect for big family gatherings. So, we removed what had been a small family room and eat-in dining area to create a spacious dining room with a fireplace and bar. We added custom cabinetry to the bar area with open shelving for displaying and designed a custom surround for their fireplace that ties in with the wood work we designed for their living room. We brought in the tones and materiality from the kitchen to unite the spaces and added a mixed metal light fixture to bring the space together
Kitchen
We wanted the kitchen to be a real show stopper and carry through the calm muted tones we were utilizing throughout their home. We reoriented the kitchen to allow for a big beautiful custom island and to give us the opportunity for a focal wall with cooktop and range hood. Their custom island was perfectly complimented with a dramatic quartz counter top and oversized pendants making it the real center of their home. Since they enter the kitchen first when coming from their detached garage, we included a small mud-room area right by the back door to catch everyone’s coats and shoes as they come in. We also created a new walk-in pantry with plenty of open storage and a fun chalkboard door for writing notes, recipes, and grocery lists.
Office
We transformed the original dining room into a handsome office at the front of the house. We designed custom walnut built-ins to house all of their books, and added glass french doors to give them a bit of privacy without making the space too closed off. We painted the room a deep muted blue to create a glimpse of rich color through the french doors
Powder Room
The powder room is a wonderful play on textures. We used a neutral palette with contrasting tones to create dramatic moments in this little space with accents of brushed gold.
Master Bathroom
The existing master bathroom had an awkward layout and outdated finishes, so we redesigned the space to create a clean layout with a dream worthy shower. We continued to use neutral tones that tie in with the rest of the home, but had fun playing with tile textures and patterns to create an eye-catching vanity. The wood-look tile planks along the floor provide a soft backdrop for their new free-standing bathtub and contrast beautifully with the deep ash finish on the cabinetry.

Reforma integral de vivienda ubicada en zona vacacional, abriendo espacios, ideal para compartir los momentos con las visitas y hacer un recorrido mucho más fluido.
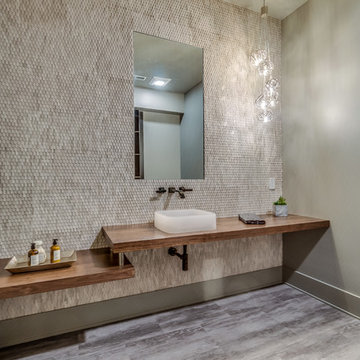
Photo of a medium sized modern cloakroom in Cleveland with grey tiles, mosaic tiles, grey walls, porcelain flooring, a vessel sink, wooden worktops, grey floors and brown worktops.
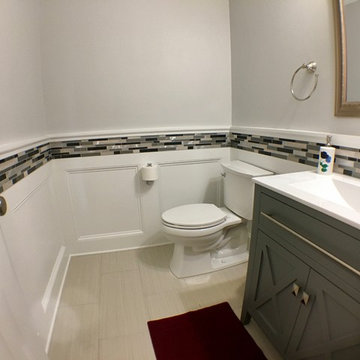
Powder Room
Design ideas for a medium sized traditional cloakroom in New Orleans with shaker cabinets, grey cabinets, a two-piece toilet, black tiles, grey tiles, matchstick tiles, grey walls, porcelain flooring, an integrated sink, engineered stone worktops, beige floors and white worktops.
Design ideas for a medium sized traditional cloakroom in New Orleans with shaker cabinets, grey cabinets, a two-piece toilet, black tiles, grey tiles, matchstick tiles, grey walls, porcelain flooring, an integrated sink, engineered stone worktops, beige floors and white worktops.
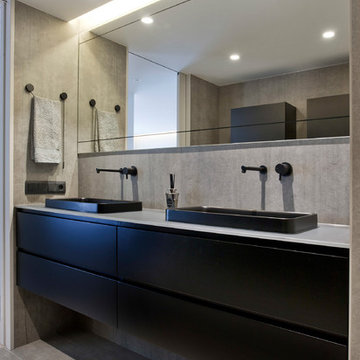
Los clientes de este ático confirmaron en nosotros para unir dos viviendas en una reforma integral 100% loft47.
Esta vivienda de carácter eclético se divide en dos zonas diferenciadas, la zona living y la zona noche. La zona living, un espacio completamente abierto, se encuentra presidido por una gran isla donde se combinan lacas metalizadas con una elegante encimera en porcelánico negro. La zona noche y la zona living se encuentra conectado por un pasillo con puertas en carpintería metálica. En la zona noche destacan las puertas correderas de suelo a techo, así como el cuidado diseño del baño de la habitación de matrimonio con detalles de grifería empotrada en negro, y mampara en cristal fumé.
Ambas zonas quedan enmarcadas por dos grandes terrazas, donde la familia podrá disfrutar de esta nueva casa diseñada completamente a sus necesidades
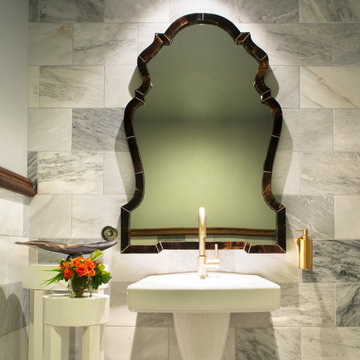
Drew Kelly
Inspiration for a medium sized mediterranean cloakroom in San Francisco with white tiles, grey tiles, stone tiles, a wall-mounted sink and white walls.
Inspiration for a medium sized mediterranean cloakroom in San Francisco with white tiles, grey tiles, stone tiles, a wall-mounted sink and white walls.
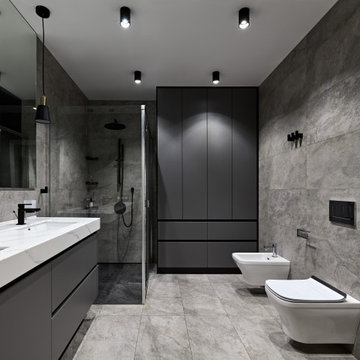
Санузел с черными аксессуарами и смесителями.
Inspiration for a medium sized cloakroom in Saint Petersburg with flat-panel cabinets, grey cabinets, a wall mounted toilet, grey tiles, porcelain tiles, grey walls, porcelain flooring, a submerged sink, solid surface worktops, grey floors, white worktops and a floating vanity unit.
Inspiration for a medium sized cloakroom in Saint Petersburg with flat-panel cabinets, grey cabinets, a wall mounted toilet, grey tiles, porcelain tiles, grey walls, porcelain flooring, a submerged sink, solid surface worktops, grey floors, white worktops and a floating vanity unit.
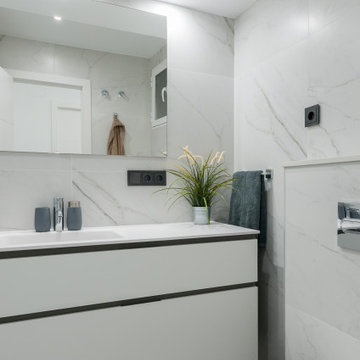
Medium sized contemporary cloakroom in Other with flat-panel cabinets, grey cabinets, a wall mounted toilet, grey tiles, porcelain tiles, porcelain flooring, an integrated sink, grey floors, white worktops and a floating vanity unit.

Mirrored tile wall, textured wallpaper, striking deco shaped mirror and custom border tiled floor. Faucets and cabinet hardware echo feel.
Design ideas for a medium sized classic cloakroom in San Francisco with raised-panel cabinets, brown cabinets, a one-piece toilet, grey tiles, mirror tiles, grey walls, porcelain flooring, a console sink, marble worktops, grey floors and black worktops.
Design ideas for a medium sized classic cloakroom in San Francisco with raised-panel cabinets, brown cabinets, a one-piece toilet, grey tiles, mirror tiles, grey walls, porcelain flooring, a console sink, marble worktops, grey floors and black worktops.
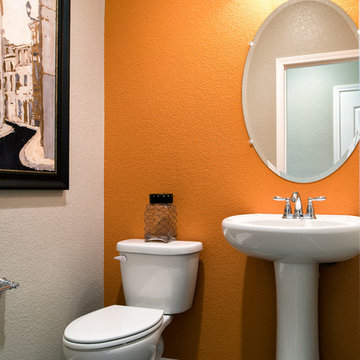
Wildhawk Landing - Plan 1 Powder Room
Sacramento, CA
Medium sized modern cloakroom in Milwaukee with a one-piece toilet, grey tiles, ceramic tiles, orange walls and a pedestal sink.
Medium sized modern cloakroom in Milwaukee with a one-piece toilet, grey tiles, ceramic tiles, orange walls and a pedestal sink.
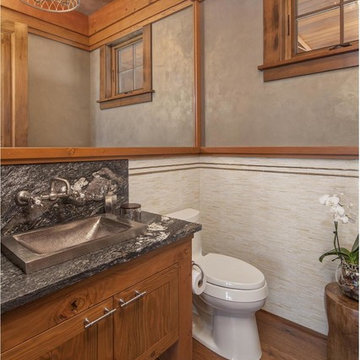
Inspiration for a medium sized rustic cloakroom in Seattle with grey tiles.
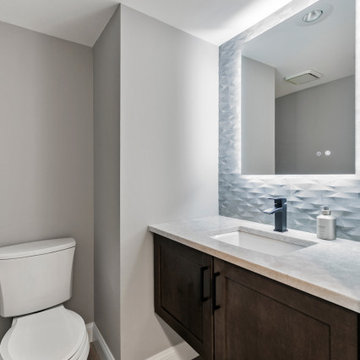
Design ideas for a medium sized traditional cloakroom in Philadelphia with recessed-panel cabinets, dark wood cabinets, a one-piece toilet, grey tiles, porcelain tiles, grey walls, porcelain flooring, a submerged sink, engineered stone worktops, beige floors, beige worktops and a floating vanity unit.

Photo of a medium sized contemporary cloakroom in Vancouver with flat-panel cabinets, black cabinets, grey tiles, marble tiles, light hardwood flooring, a vessel sink, quartz worktops, brown floors, grey worktops, a floating vanity unit and wallpapered walls.
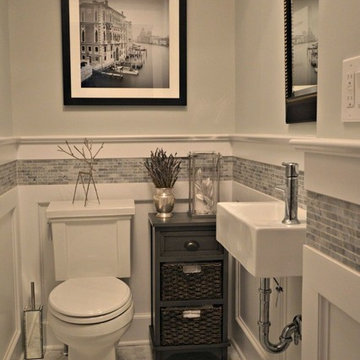
Kristine Ginsberg
Design ideas for a medium sized classic cloakroom in New York with a two-piece toilet, grey tiles, grey walls, marble flooring, a wall-mounted sink and marble tiles.
Design ideas for a medium sized classic cloakroom in New York with a two-piece toilet, grey tiles, grey walls, marble flooring, a wall-mounted sink and marble tiles.
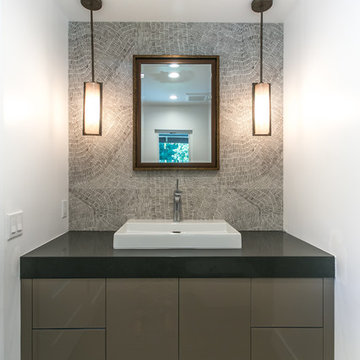
Design ideas for a medium sized modern cloakroom in Los Angeles with a built-in sink, brown cabinets, engineered stone worktops, white walls, ceramic flooring, grey tiles and black worktops.
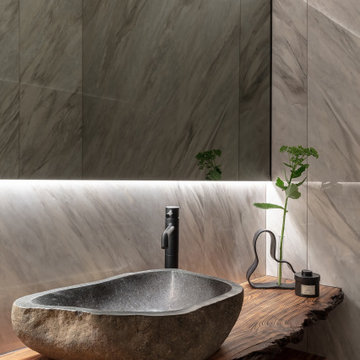
Medium sized contemporary cloakroom in Saint Petersburg with a wall mounted toilet, grey tiles, porcelain tiles, grey walls, porcelain flooring, a vessel sink, wooden worktops, grey floors and feature lighting.
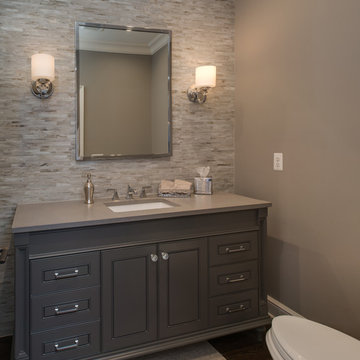
Inspiration for a medium sized traditional cloakroom in Detroit with grey cabinets, a one-piece toilet, grey tiles, matchstick tiles, grey walls, dark hardwood flooring, a submerged sink, solid surface worktops and recessed-panel cabinets.
Medium Sized Cloakroom with Grey Tiles Ideas and Designs
4