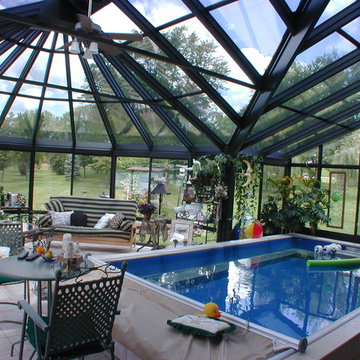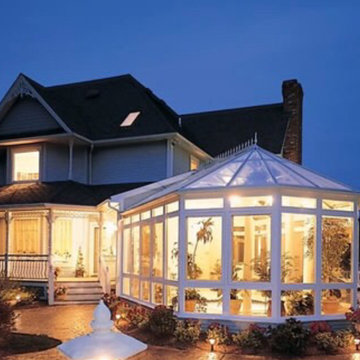Medium Sized Conservatory with a Glass Ceiling Ideas and Designs
Refine by:
Budget
Sort by:Popular Today
41 - 60 of 776 photos
Item 1 of 3
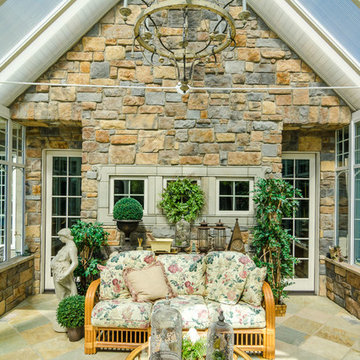
Inspiration for a medium sized classic conservatory in Minneapolis with travertine flooring and a glass ceiling.
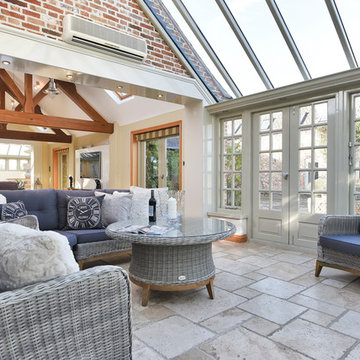
Jon Holmes
Design ideas for a medium sized farmhouse conservatory in Other with a glass ceiling and grey floors.
Design ideas for a medium sized farmhouse conservatory in Other with a glass ceiling and grey floors.
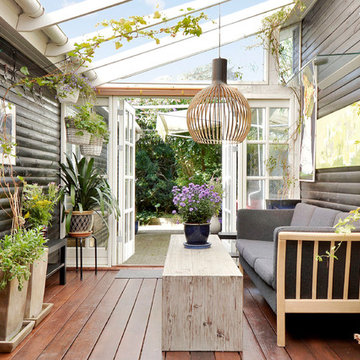
Martin Tørsleff
Inspiration for a medium sized scandinavian conservatory in Aarhus with dark hardwood flooring and a glass ceiling.
Inspiration for a medium sized scandinavian conservatory in Aarhus with dark hardwood flooring and a glass ceiling.
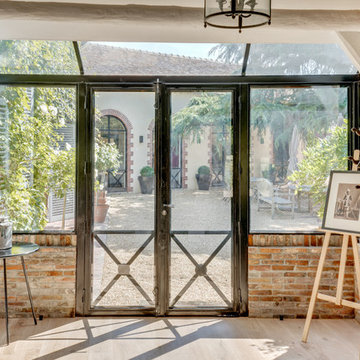
Dépose de l'ancienne véranda et création d'une nouvelle véranda sur-mesure . On a fait le choix de faire les soubassements en brique pour reprendre les éléments de brique déjà présents dans les lieux et ainsi rester dans le style de la maison.
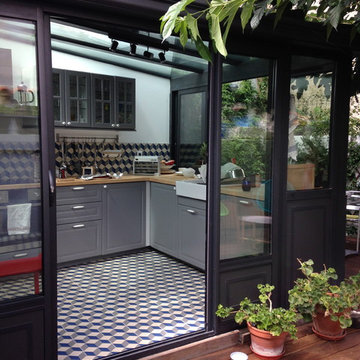
MAAD ARCHITECTES
Inspiration for a medium sized contemporary conservatory in Marseille with ceramic flooring, no fireplace and a glass ceiling.
Inspiration for a medium sized contemporary conservatory in Marseille with ceramic flooring, no fireplace and a glass ceiling.
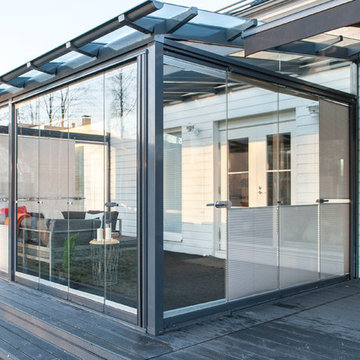
The lines of the room complement the house, creating a flexible outdoor space.
Medium sized contemporary conservatory in Toronto with carpet, no fireplace and a glass ceiling.
Medium sized contemporary conservatory in Toronto with carpet, no fireplace and a glass ceiling.
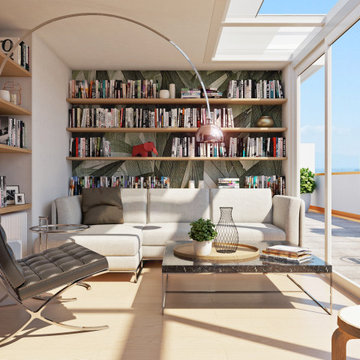
▶️ SERRA BIOCLIMATICA E VERANDA: DIFFERENZE
Realizzare una serra bioclimatica a casa anziché una classica veranda ti permetterà di godere di alcuni vantaggi che forse non conosci.
Vediamo insieme quali sono:
1️⃣. IMPATTO AMBIENTALE: la struttura permette di risparmiare energia e ridurre le emissioni di CO2.
2️⃣.COMFORT: miglioramento delle condizioni di comfort abitativo grazie ad un ambiente termoregolato sia in estate che in inverno.
3️⃣. VALORE DI MERCATO: l’installazione di una serra consente di adeguarsi alle norme sulle certificazioni energetiche e di conseguenza aumentare notevolmente il valore di mercato dell’immobile
4️⃣. AUMENTO CUBATURA: La serra solare bioclimatica non influisce sulla cubatura dell’edificio, ciò significa che la porzione occupata non è esposta a tassazione. Questo avviene perchè essendo una soluzione di bioedilizia, quello della serra è considerato volume tecnico, cioè un volume fruibile concesso gratuitamente e non computabile nel volume totale dell’immobile.
5️⃣. DETRAZIONI FISCALI: Rientrando nelle lavorazioni di incremento di risparmio energetico potrai godere della detrazione fiscale del 65% sulla costruzione della serra solare, sia per quanto riguarda le lavorazioni che per la progettazione.
Scopri di più sul mio blog
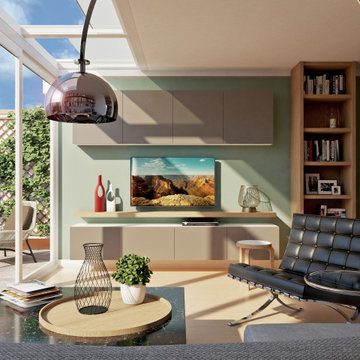
▶️ SERRA BIOCLIMATICA E VERANDA: DIFFERENZE
Realizzare una serra bioclimatica a casa anziché una classica veranda ti permetterà di godere di alcuni vantaggi che forse non conosci.
Vediamo insieme quali sono:
1️⃣. IMPATTO AMBIENTALE: la struttura permette di risparmiare energia e ridurre le emissioni di CO2.
2️⃣.COMFORT: miglioramento delle condizioni di comfort abitativo grazie ad un ambiente termoregolato sia in estate che in inverno.
3️⃣. VALORE DI MERCATO: l’installazione di una serra consente di adeguarsi alle norme sulle certificazioni energetiche e di conseguenza aumentare notevolmente il valore di mercato dell’immobile
4️⃣. AUMENTO CUBATURA: La serra solare bioclimatica non influisce sulla cubatura dell’edificio, ciò significa che la porzione occupata non è esposta a tassazione. Questo avviene perchè essendo una soluzione di bioedilizia, quello della serra è considerato volume tecnico, cioè un volume fruibile concesso gratuitamente e non computabile nel volume totale dell’immobile.
5️⃣. DETRAZIONI FISCALI: Rientrando nelle lavorazioni di incremento di risparmio energetico potrai godere della detrazione fiscale del 65% sulla costruzione della serra solare, sia per quanto riguarda le lavorazioni che per la progettazione.
Scopri di più sul mio blog
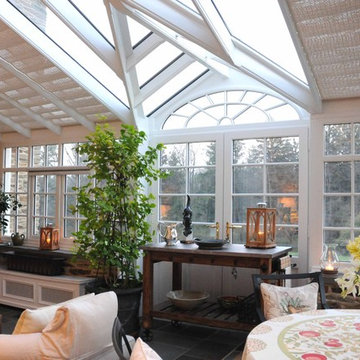
Poist Studio, Hanover PA
Photo of a medium sized traditional conservatory in Philadelphia with no fireplace and a glass ceiling.
Photo of a medium sized traditional conservatory in Philadelphia with no fireplace and a glass ceiling.

Located in a serene plot in Kittery Point, Maine, this gable-style conservatory was designed, engineered, and installed by Sunspace Design. Extending from the rear of the residence and positioned to capture picturesque views of the surrounding yard and forest, the completed glass space is testament to our commitment to meticulous craftsmanship.
Sunspace provided start to finish services for this project, serving as both the glass specialist and the general contractor. We began by providing detailed CAD drawings and manufacturing key components. The mahogany framing was milled and constructed in our wood shop. Meanwhile, we brought our experience in general construction to the fore to prepare the conservatory space to receive the custom glass roof components. The steel structural ridge beam, conventionally framed walls, and raised floor frame were all constructed on site. Insulated Andersen windows invite ample natural light into the space, and the addition of copper cladding ensures a timelessly elegant look.
Every aspect of the completed space is informed by our 40+ years of custom glass specialization. Our passion for architectural glass design extends beyond mere renovation; it encompasses the art of blending nature with refined architecture. Conservatories like these are harmonious extensions that bridge indoor living with the allure of the outdoors. We invite you to explore the transformative potential of glass by working with us to imagine how nature's beauty can be woven into the fabric of your home.
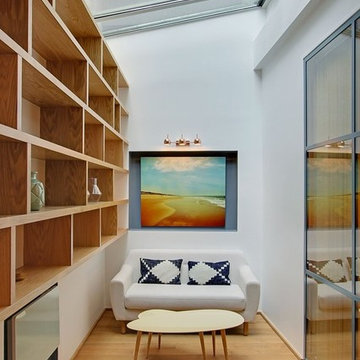
This is an example of a medium sized contemporary conservatory in Other with medium hardwood flooring, no fireplace and a glass ceiling.
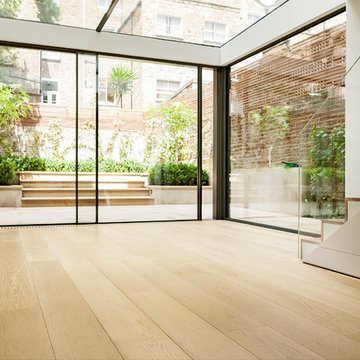
Inspiration for a medium sized contemporary conservatory in Other with light hardwood flooring, no fireplace, a glass ceiling and beige floors.
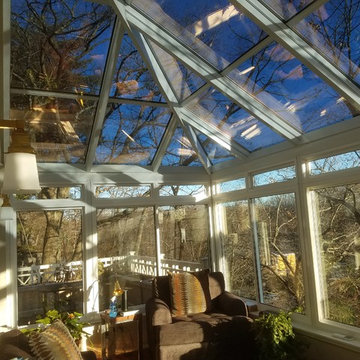
This classic architecturally significant Newton home built in the 1920’s had an outdoor porch over the garage that was nice but rarely enjoyed due to wind, snow, cold, heat, bugs and the road noise was too loud. Sound familiar? By adding the Four Seasons 10’ x 18’ Georgian Conservatory the space is now enlarged and feels like outdoor space that can be enjoyed year round in complete comfort thanks to the Exclusive high performance and sound deadening characteristics of patented Conserva-Glass with Stay Clean Technology. We also added some of window walls system under the adjacent space to enclose new and existing areas.
By working collaboratively with the homeowners and their carpenter, who did the site work and finish work, we were able to successfully get the best design, quality and performance all at the lowest price. Stay tuned for future finished photos with furniture and tasteful decorating for a drop dead gorgeous retreat. This Georgian Conservatory is sure be this nice family’s favorite room in the house!
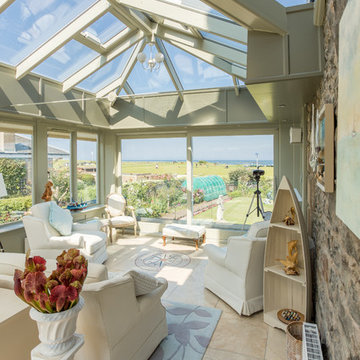
Stunning stilted orangery with glazed roof and patio doors opening out to views across the Firth of Forth.
Inspiration for a medium sized nautical conservatory in Other with ceramic flooring, a wood burning stove, a glass ceiling and multi-coloured floors.
Inspiration for a medium sized nautical conservatory in Other with ceramic flooring, a wood burning stove, a glass ceiling and multi-coloured floors.
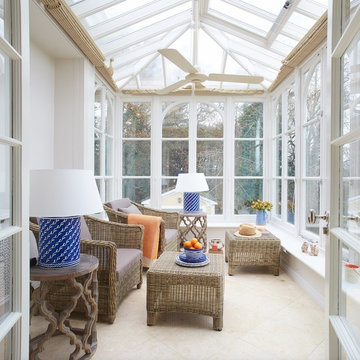
Design ideas for a medium sized traditional conservatory in Dublin with marble flooring and a glass ceiling.
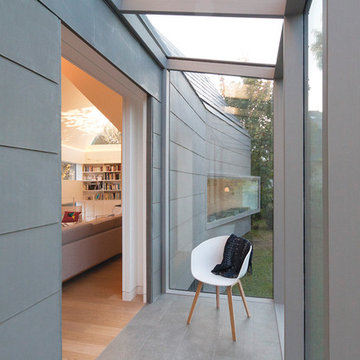
Extension d’une villa typique du style balnéaire 1900,
le projet apporte toutes les qualités d’espace et d’ouverture d’une architecture contemporaine.
Le volume principal est traité comme un objet, entièrement habillé de bardeaux de zinc façonnés
sur-mesure, dont le calepinage rappelle la pierre de la maison ancienne. La mise au point des nombreux détails de construction et leur réalisation ont nécessité un véritable travail d’orfèvrerie.
Posée sur un soubassement sombre, l’extension est comme suspendue. De nombreuses ouvertures éclairent les volumes intérieurs, qui sont ainsi baignés de lumière tout au long de la journée et bénéficient de larges vues sur le jardin.
La structure de l’extension est en ossature bois pour la partie supérieure et béton pour la partie inférieure. Son isolation écologique renforcée est recouverte d’une peau en zinc pré-patiné quartz pour les façades et anthracite pour la toiture.
Tous les détails de façade, menuiserie, garde-corps, ainsi que la cheminée en acier et céramique ont été dessinés par l’agence
--
Crédits : FELD Architecture

This is an example of a medium sized traditional conservatory in Other with limestone flooring, beige floors and a glass ceiling.

Design ideas for a medium sized victorian conservatory in New Orleans with slate flooring, no fireplace and a glass ceiling.
Medium Sized Conservatory with a Glass Ceiling Ideas and Designs
3
