Medium Sized Conservatory with All Types of Fireplace Ideas and Designs
Refine by:
Budget
Sort by:Popular Today
61 - 80 of 1,211 photos
Item 1 of 3
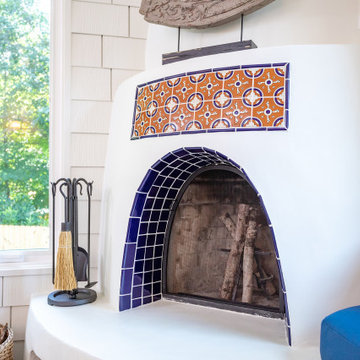
The challenge: to design and build a sunroom that blends in with the 1920s bungalow and satisfies the homeowners' love for all things Southwestern. Wood Wise took the challenge and came up big with this sunroom that meets all the criteria. The adobe kiva fireplace is the focal point with the cedar shake walls, exposed beams, and shiplap ceiling adding to the authentic look.
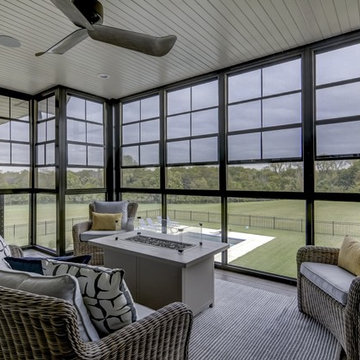
Medium sized rural conservatory in Chicago with medium hardwood flooring, a ribbon fireplace, a stone fireplace surround, a standard ceiling and grey floors.
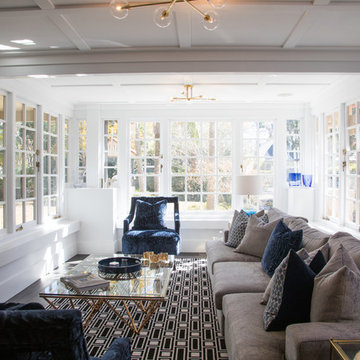
The sunroom has been transformed with bright white walls and all the timber work painted out. The beautiful carpet inset into the floorboards acts as a rug and really livens the room with its graphic punch.
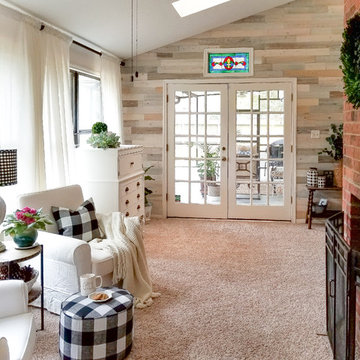
DIY Beautify sunroom renovation with coastal white Timberchic!
This is an example of a medium sized country conservatory in Other with carpet, a standard fireplace, a brick fireplace surround, a standard ceiling and grey floors.
This is an example of a medium sized country conservatory in Other with carpet, a standard fireplace, a brick fireplace surround, a standard ceiling and grey floors.
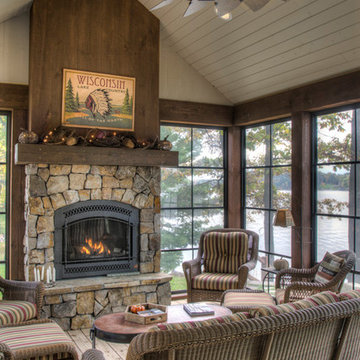
Photo of a medium sized rustic conservatory in Minneapolis with medium hardwood flooring, a standard fireplace, a stone fireplace surround, a standard ceiling and brown floors.

This Farmhouse addition expresses warmth and beauty with the reclaimed wood clad custom trusses and reclaimed hardwood wide plank flooring. The strong hues of the natural woods are contrasted with a plentitude of natural light from the expansive widows, skylights, and glass doors which make this a bright and inviting space.
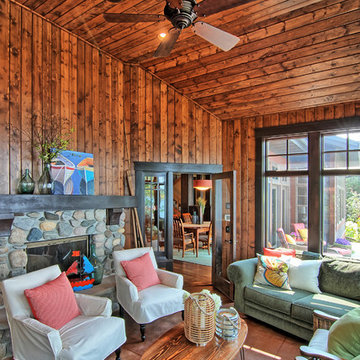
A Minnesota lake home that compliments its' surroundings and sets the stage for year-round family gatherings. The home includes features of lake cabins of the past, while also including modern elements. Built by Tomlinson Schultz of Detroit Lakes, MN. Light filled sunroom with Tongue and Groove walls and ceiling. A stained concrete floor adds an industrial element. Photo: Dutch Hempel
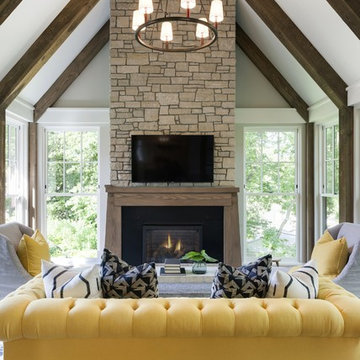
Design ideas for a medium sized coastal conservatory in Minneapolis with medium hardwood flooring, a standard fireplace, a stone fireplace surround, a standard ceiling and brown floors.
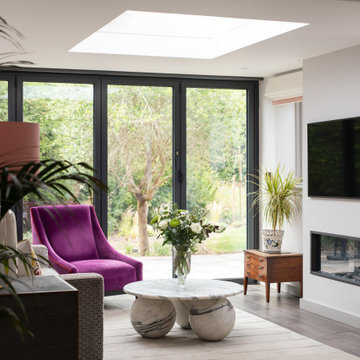
Contemporary garden room with bifold doors and lantern roof
Inspiration for a medium sized bohemian conservatory in Sussex with dark hardwood flooring, a ribbon fireplace, a plastered fireplace surround, grey floors and a chimney breast.
Inspiration for a medium sized bohemian conservatory in Sussex with dark hardwood flooring, a ribbon fireplace, a plastered fireplace surround, grey floors and a chimney breast.
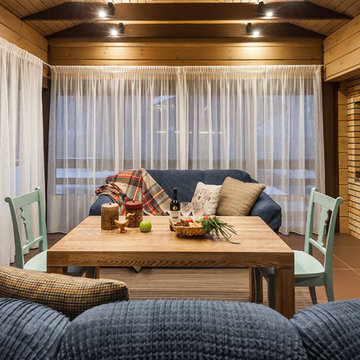
Летняя кухня кантри. Обеденный стол, диван, печь.
Inspiration for a medium sized country conservatory in Other with ceramic flooring, a standard ceiling, brown floors, a ribbon fireplace and a brick fireplace surround.
Inspiration for a medium sized country conservatory in Other with ceramic flooring, a standard ceiling, brown floors, a ribbon fireplace and a brick fireplace surround.
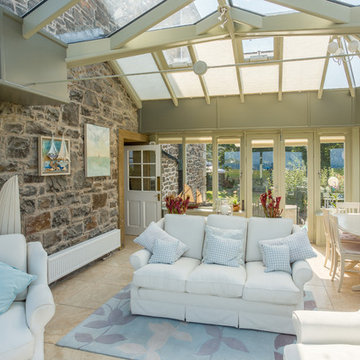
Stunning stilted orangery with glazed roof and patio doors opening out to views across the Firth of Forth.
Photo of a medium sized nautical conservatory in Other with ceramic flooring, a wood burning stove, a stone fireplace surround, a glass ceiling and multi-coloured floors.
Photo of a medium sized nautical conservatory in Other with ceramic flooring, a wood burning stove, a stone fireplace surround, a glass ceiling and multi-coloured floors.
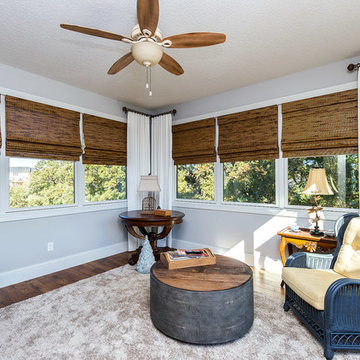
Inspiration for a medium sized traditional conservatory in Chicago with dark hardwood flooring, a two-sided fireplace, a stone fireplace surround, a standard ceiling and brown floors.
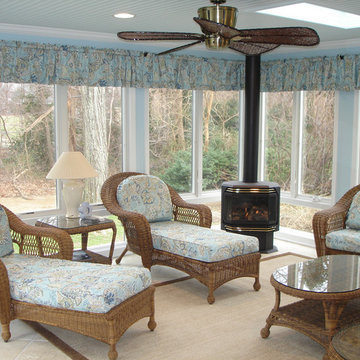
Photo of a medium sized classic conservatory in New York with ceramic flooring, a wood burning stove and a skylight.
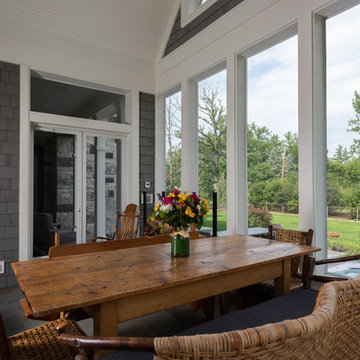
Back sunroom with vintage furniture
This is an example of a medium sized traditional conservatory in Chicago with slate flooring, a wood burning stove, a standard ceiling and grey floors.
This is an example of a medium sized traditional conservatory in Chicago with slate flooring, a wood burning stove, a standard ceiling and grey floors.
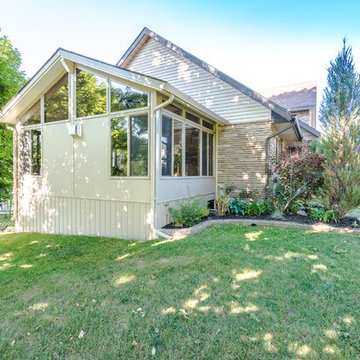
This sunroom designed to provide enjoyment of the outdoor landscape yet provided just the right amount of privacy homeowner wanted facing next door neighbors. This is a cozy place to relax, a new Sunspace Sunroom will add beauty, functionality and value to your home.
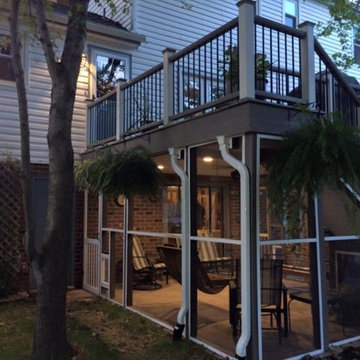
Inspiration for a medium sized classic conservatory in San Diego with concrete flooring, a standard fireplace, a stone fireplace surround, a standard ceiling and grey floors.
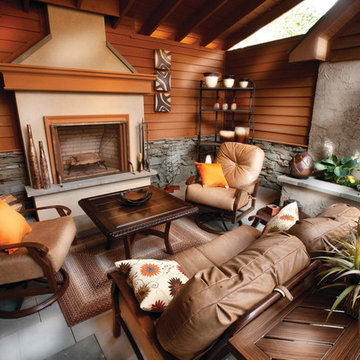
Kirk Zutell:
Medium sized rustic conservatory in Philadelphia with slate flooring, a standard fireplace, a stone fireplace surround and a skylight.
Medium sized rustic conservatory in Philadelphia with slate flooring, a standard fireplace, a stone fireplace surround and a skylight.
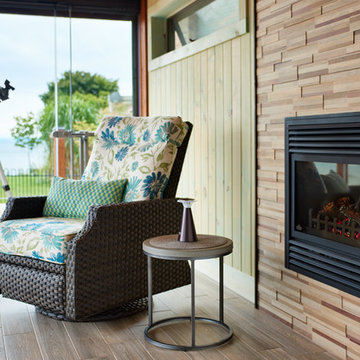
This sunroom is 14'x20' with an expansive view of the water. The Lumon balcony glazing operates to open the 2 walls to the wrap around deck outside. The view is seamless through the balcony glazing and glass railing attached to matching timber posts. The floors are a wood look porcelain tile, complete with hydronic in-floor heat. The walls are finished with a tongue and groove pine stained is a custom colour made by the owner. The fireplace surround is a mosaic wood panel called "Friendly Wall". Roof construction consists of steel beams capped in pine, and 6"x8" pine timber rafters with a pine decking laid across rafters.
Esther Van Geest, ETR Photography

This rustically finished three-season porch features a stone fireplace and views high into the wooded acres beyond and with two doors open to the great room beyond, this relatively small residence can become a great space for entertaining a large amount of people.
Photo Credit: David A. Beckwith
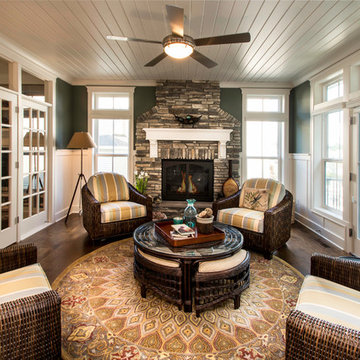
Garrison Groustra
Inspiration for a medium sized classic conservatory in Minneapolis with medium hardwood flooring, a stone fireplace surround, a standard ceiling and a standard fireplace.
Inspiration for a medium sized classic conservatory in Minneapolis with medium hardwood flooring, a stone fireplace surround, a standard ceiling and a standard fireplace.
Medium Sized Conservatory with All Types of Fireplace Ideas and Designs
4