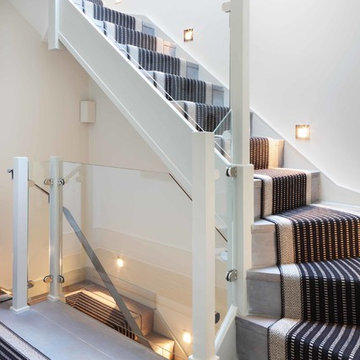Medium Sized Contemporary Staircase Ideas and Designs
Refine by:
Budget
Sort by:Popular Today
41 - 60 of 15,075 photos
Item 1 of 3
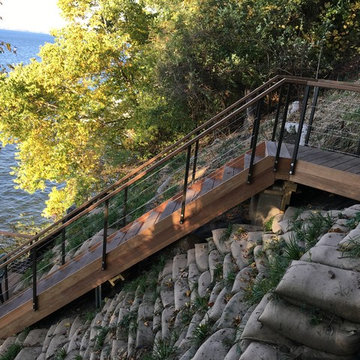
Quigley Decks & Fence
Design ideas for a medium sized contemporary wood l-shaped staircase in Milwaukee with wood risers.
Design ideas for a medium sized contemporary wood l-shaped staircase in Milwaukee with wood risers.
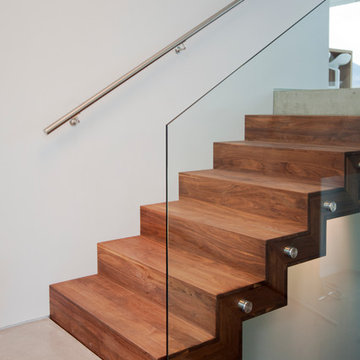
Janis Nicolay
Photo of a medium sized contemporary wood u-shaped staircase in Vancouver with wood risers.
Photo of a medium sized contemporary wood u-shaped staircase in Vancouver with wood risers.
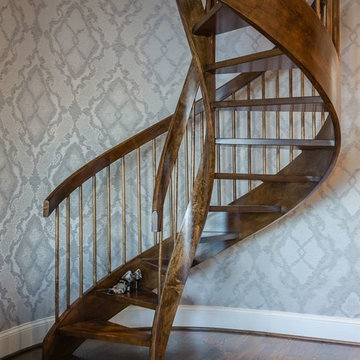
This bedroom was transformed with the removal of the tray ceiling and chair rail. RJohnston Interiors created a new space plan for the master bedroom, bath and closet gave more square footage to this lake view master bedroom.
Catherine Nguyen Photography
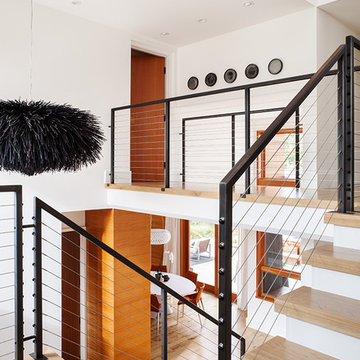
Medium sized contemporary wood l-shaped metal railing staircase in San Francisco with wood risers.
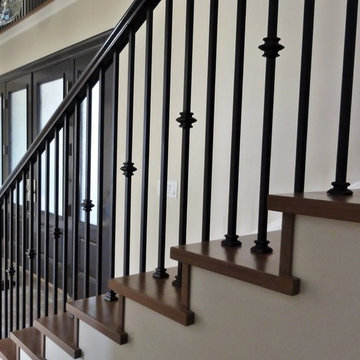
The sky's the limit when creating a custom Wrought Iron Railing. Iron is such a versitile material, we can create almost any design you can imagine!
Our Wrought Iron Railings are custom designed and fabricated to fit the space in which it was intended. All metal components are welded together to create a structuraly solid railing you can enjoy for a lifetime!
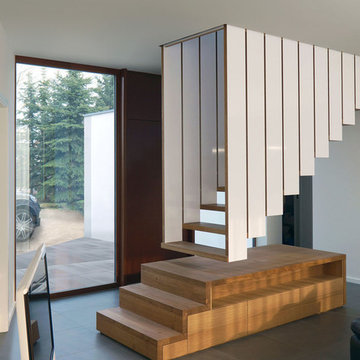
Steffen Junghans
This is an example of a medium sized contemporary wood floating staircase in Leipzig with open risers.
This is an example of a medium sized contemporary wood floating staircase in Leipzig with open risers.
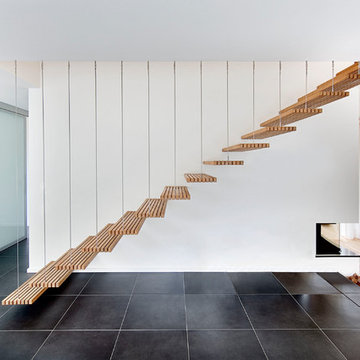
Daniel Stauch
Design ideas for a medium sized contemporary wood floating staircase in Stuttgart with open risers.
Design ideas for a medium sized contemporary wood floating staircase in Stuttgart with open risers.
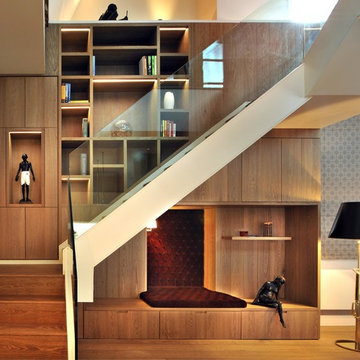
This staircase, designed by Thomas Griem, not only connects the lower and upper floors of this penthouse but cleverly provides library and storage along the way. Constructed entirely out of Oak and sturdy in appearance, the library offers a reading niche on its lower level and supports a minimal white & clear glass staircase that bridges to the upper level of the apartment hewn out of the roof space of the grade one listed St Pancras Hotel.
Photographer: Philip Vile
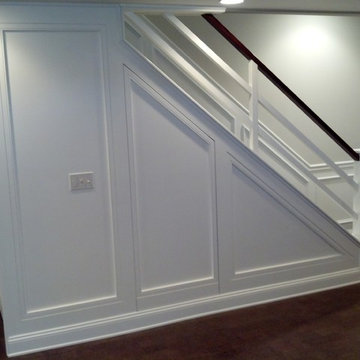
Inspiration for a medium sized contemporary wood straight staircase in Philadelphia with painted wood risers.
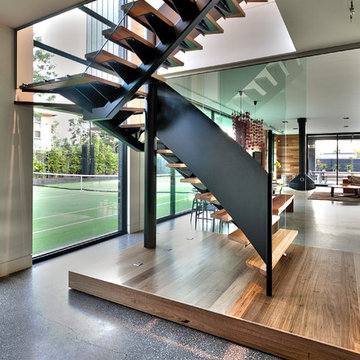
Wrought iron and timber tread staircase designed by Jasmine McClelland and her clients.
Sarah Wood Photography
Medium sized contemporary wood l-shaped staircase in Melbourne with open risers.
Medium sized contemporary wood l-shaped staircase in Melbourne with open risers.
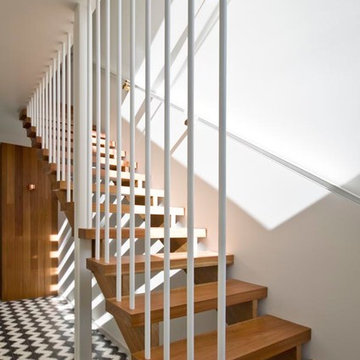
Bluff stair. Hardwood treads. steel balustrade and handrail. Geometric cement tiles.
Photography: Auhaus Architecture
Design ideas for a medium sized contemporary wood straight staircase in Melbourne with open risers.
Design ideas for a medium sized contemporary wood straight staircase in Melbourne with open risers.
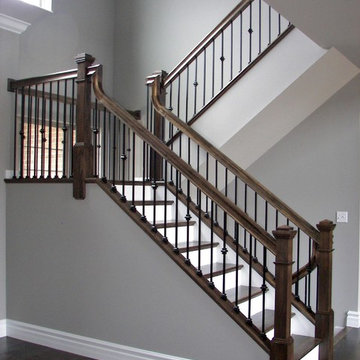
J.Lynn Photography
Inspiration for a medium sized contemporary wood u-shaped staircase in St Louis with painted wood risers.
Inspiration for a medium sized contemporary wood u-shaped staircase in St Louis with painted wood risers.
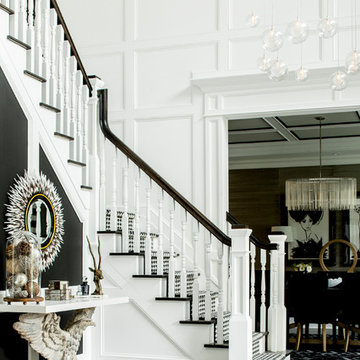
christian garibaldi
Lighting; Shakuff - Kadur Custom Blown Glass Multi-Pendant Chandelier - Learn more: www.shakuff.com
Medium sized contemporary wood l-shaped staircase in New York with painted wood risers.
Medium sized contemporary wood l-shaped staircase in New York with painted wood risers.

With a compact form and several integrated sustainable systems, the Capitol Hill Residence achieves the client’s goals to maximize the site’s views and resources while responding to its micro climate. Some of the sustainable systems are architectural in nature. For example, the roof rainwater collects into a steel entry water feature, day light from a typical overcast Seattle sky penetrates deep into the house through a central translucent slot, and exterior mounted mechanical shades prevent excessive heat gain without sacrificing the view. Hidden systems affect the energy consumption of the house such as the buried geothermal wells and heat pumps that aid in both heating and cooling, and a 30 panel photovoltaic system mounted on the roof feeds electricity back to the grid.
The minimal foundation sits within the footprint of the previous house, while the upper floors cantilever off the foundation as if to float above the front entry water feature and surrounding landscape. The house is divided by a sloped translucent ceiling that contains the main circulation space and stair allowing daylight deep into the core. Acrylic cantilevered treads with glazed guards and railings keep the visual appearance of the stair light and airy allowing the living and dining spaces to flow together.
While the footprint and overall form of the Capitol Hill Residence were shaped by the restrictions of the site, the architectural and mechanical systems at work define the aesthetic. Working closely with a team of engineers, landscape architects, and solar designers we were able to arrive at an elegant, environmentally sustainable home that achieves the needs of the clients, and fits within the context of the site and surrounding community.
(c) Steve Keating Photography

Vertical timber posts that allow for light but also allow protection. Nice design feature to give personality to a stair balustrade.
Design ideas for a medium sized contemporary wood u-shaped wood railing staircase in London.
Design ideas for a medium sized contemporary wood u-shaped wood railing staircase in London.
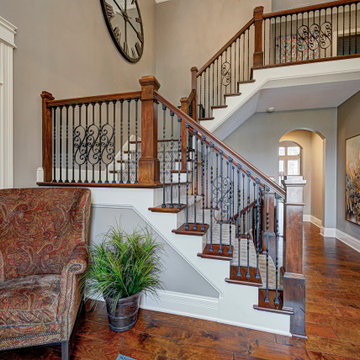
This home renovation project transformed unused, unfinished spaces into vibrant living areas. Each exudes elegance and sophistication, offering personalized design for unforgettable family moments.
Project completed by Wendy Langston's Everything Home interior design firm, which serves Carmel, Zionsville, Fishers, Westfield, Noblesville, and Indianapolis.
For more about Everything Home, see here: https://everythinghomedesigns.com/
To learn more about this project, see here: https://everythinghomedesigns.com/portfolio/fishers-chic-family-home-renovation/
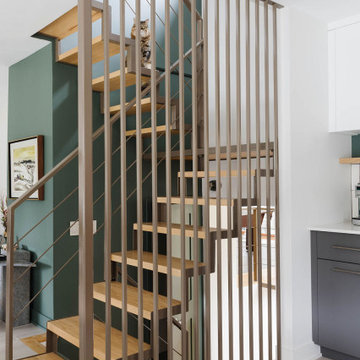
Beautiful open staircase
Design ideas for a medium sized contemporary metal u-shaped metal railing staircase in Montreal with wood risers.
Design ideas for a medium sized contemporary metal u-shaped metal railing staircase in Montreal with wood risers.
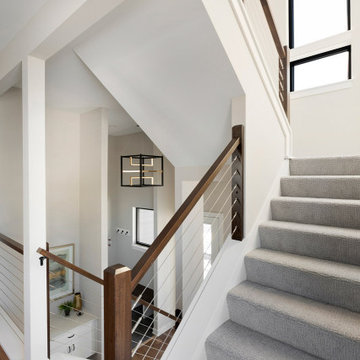
A view from the Kitchen to the Foyer offers great interest between the varying levels. Architectural LED lighting peaks through the windows adding to the street level experience as much as the interior experience. Cable rail stair detailing allows for a clear visual experience between spaces.
Photos by Spacecrafting Photography
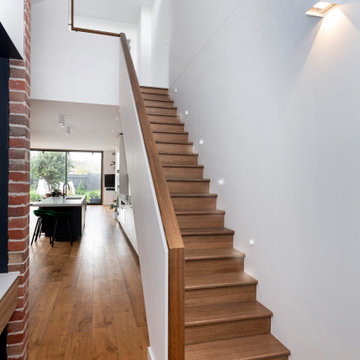
This is an example of a medium sized contemporary wood straight wood railing staircase in Melbourne with wood risers.
Medium Sized Contemporary Staircase Ideas and Designs
3
