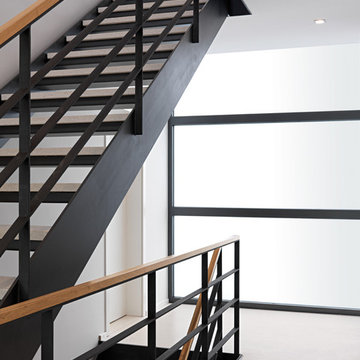Medium Sized Contemporary Staircase Ideas and Designs
Refine by:
Budget
Sort by:Popular Today
121 - 140 of 15,075 photos
Item 1 of 3
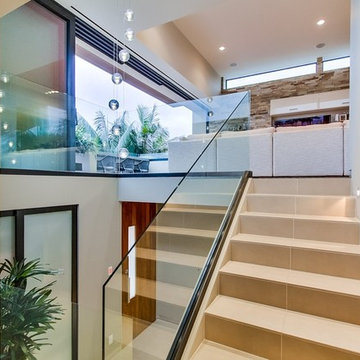
Medium sized contemporary tiled u-shaped glass railing staircase in San Diego with tiled risers.
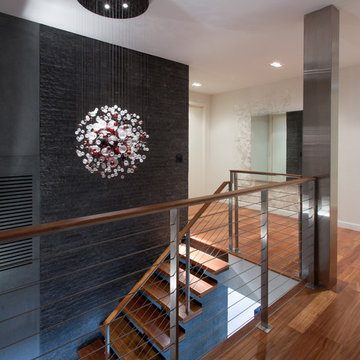
Claudia Uribe Photography
Inspiration for a medium sized contemporary wood wire cable railing staircase in Miami with open risers.
Inspiration for a medium sized contemporary wood wire cable railing staircase in Miami with open risers.

the stair was moved from the front of the loft to the living room to make room for a new nursery upstairs. the stair has oak treads with glass and blackened steel rails. the top three treads of the stair cantilever over the wall. the wall separating the kitchen from the living room was removed creating an open kitchen. the apartment has beautiful exposed cast iron columns original to the buildings 19th century structure.
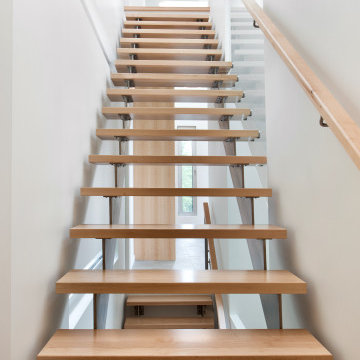
Inspiration for a medium sized contemporary wood straight wood railing staircase in Other with open risers.
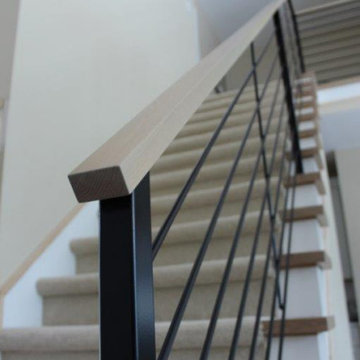
A simple modern metal horizontal rail with a wood topper accents a contemporary living room.
Request a quote for this at www.glmetalfab.com and select Add to Quote, or save on Pinterest.
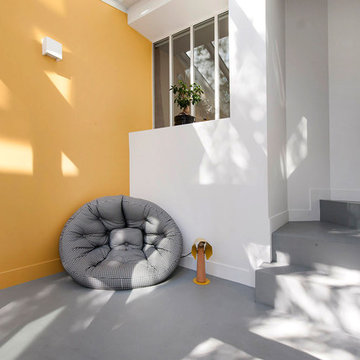
Design ideas for a medium sized contemporary concrete l-shaped glass railing staircase in Paris with concrete risers.
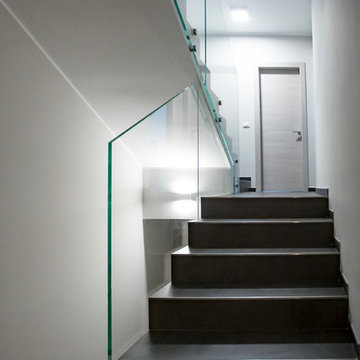
Fotografie: Alex Farinelli
This is an example of a medium sized contemporary tiled straight glass railing staircase in Other with tiled risers.
This is an example of a medium sized contemporary tiled straight glass railing staircase in Other with tiled risers.
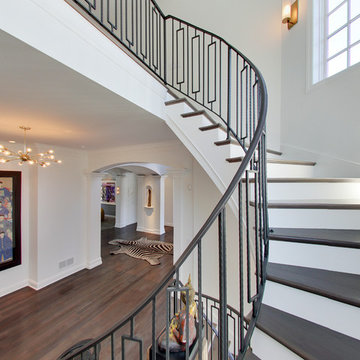
Spacecrafting
Design ideas for a medium sized contemporary wood curved staircase in Minneapolis with painted wood risers.
Design ideas for a medium sized contemporary wood curved staircase in Minneapolis with painted wood risers.
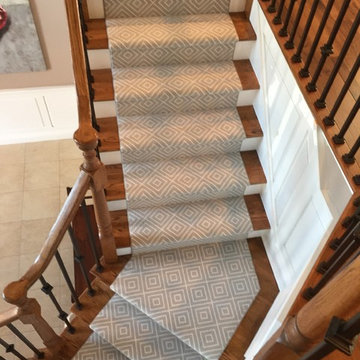
Inspiration for a medium sized contemporary wood curved wood railing staircase in New York with painted wood risers.

OVERVIEW
Set into a mature Boston area neighborhood, this sophisticated 2900SF home offers efficient use of space, expression through form, and myriad of green features.
MULTI-GENERATIONAL LIVING
Designed to accommodate three family generations, paired living spaces on the first and second levels are architecturally expressed on the facade by window systems that wrap the front corners of the house. Included are two kitchens, two living areas, an office for two, and two master suites.
CURB APPEAL
The home includes both modern form and materials, using durable cedar and through-colored fiber cement siding, permeable parking with an electric charging station, and an acrylic overhang to shelter foot traffic from rain.
FEATURE STAIR
An open stair with resin treads and glass rails winds from the basement to the third floor, channeling natural light through all the home’s levels.
LEVEL ONE
The first floor kitchen opens to the living and dining space, offering a grand piano and wall of south facing glass. A master suite and private ‘home office for two’ complete the level.
LEVEL TWO
The second floor includes another open concept living, dining, and kitchen space, with kitchen sink views over the green roof. A full bath, bedroom and reading nook are perfect for the children.
LEVEL THREE
The third floor provides the second master suite, with separate sink and wardrobe area, plus a private roofdeck.
ENERGY
The super insulated home features air-tight construction, continuous exterior insulation, and triple-glazed windows. The walls and basement feature foam-free cavity & exterior insulation. On the rooftop, a solar electric system helps offset energy consumption.
WATER
Cisterns capture stormwater and connect to a drip irrigation system. Inside the home, consumption is limited with high efficiency fixtures and appliances.
TEAM
Architecture & Mechanical Design – ZeroEnergy Design
Contractor – Aedi Construction
Photos – Eric Roth Photography
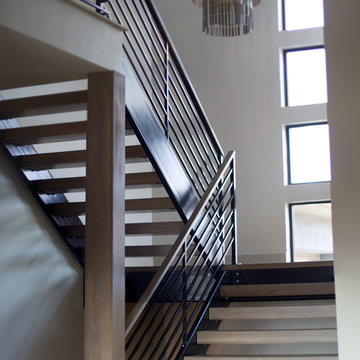
Brady Pape
Inspiration for a medium sized contemporary wood u-shaped metal railing staircase in Boise with open risers.
Inspiration for a medium sized contemporary wood u-shaped metal railing staircase in Boise with open risers.
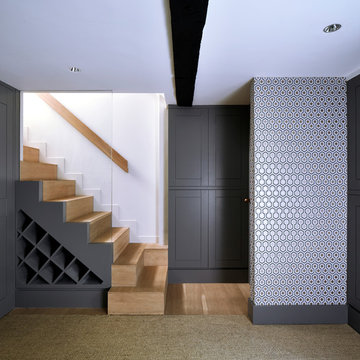
Timber stair carcass clad in solid oak treads with glass balustrade and hidden wine storage. Detail designed and built by Wildercreative.
Photography by Mark Cocksedge
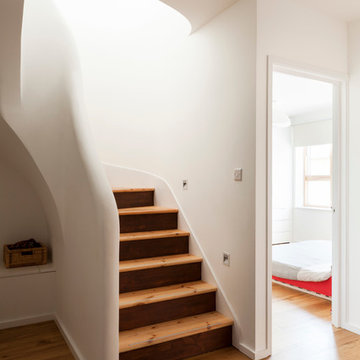
Design ideas for a medium sized contemporary wood u-shaped staircase in London with wood risers.
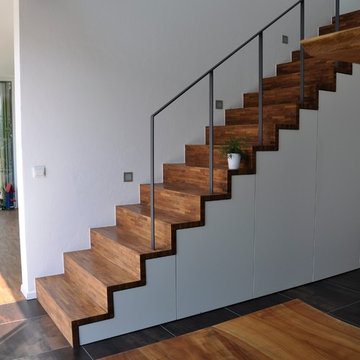
Michael A. Binkert
Inspiration for a medium sized contemporary wood straight staircase in Other with wood risers and under stair storage.
Inspiration for a medium sized contemporary wood straight staircase in Other with wood risers and under stair storage.
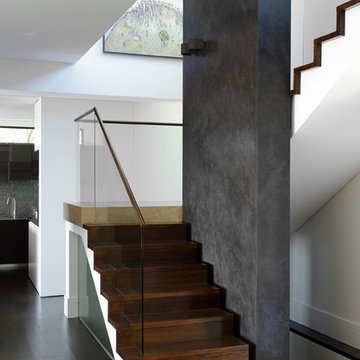
Nicholas Watt
Design ideas for a medium sized contemporary wood l-shaped staircase in Sydney with wood risers and feature lighting.
Design ideas for a medium sized contemporary wood l-shaped staircase in Sydney with wood risers and feature lighting.
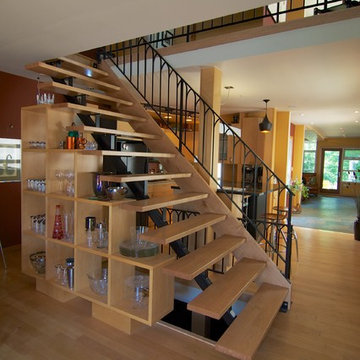
This is an example of a medium sized contemporary wood straight staircase in Toronto with open risers and under stair storage.
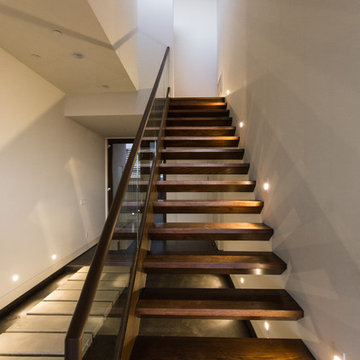
Main staircase with custom wood treads, entryway in background.
Photo: Juintow Lin
Photo of a medium sized contemporary wood straight staircase in San Diego with open risers.
Photo of a medium sized contemporary wood straight staircase in San Diego with open risers.
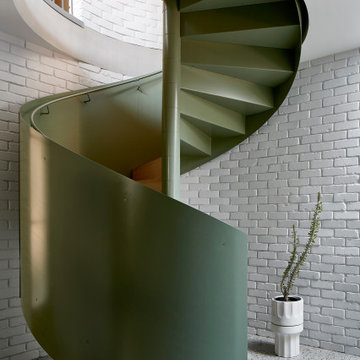
The green curve of the spiral stair
Inspiration for a medium sized contemporary staircase in Melbourne.
Inspiration for a medium sized contemporary staircase in Melbourne.
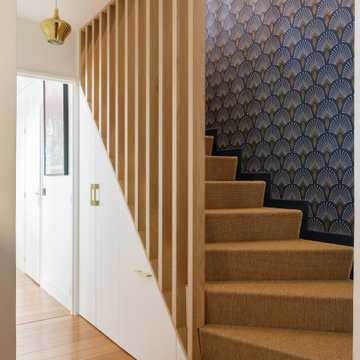
L'escalier d'origine présentait de nombreuses contraintes , fonctionnelles et esthétiques. Impossible de le remplacer, sécurité problématique et esthétique contestable. Les solutions proposées ont été de le recouvrir avec un revêtement souple adapté, de fermer l'espace par un ensemble de tasseaux bois sur mesure qui se prolongent à l'étage en remplacement de l'ancien garde-corps et de créer des rangements en fermant l'espace ouvert sous l'escalier.
Medium Sized Contemporary Staircase Ideas and Designs
7
