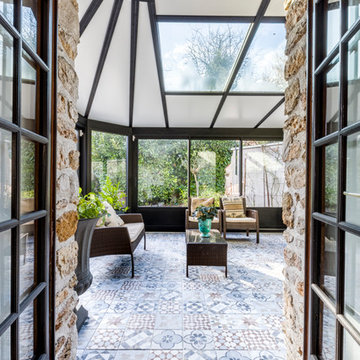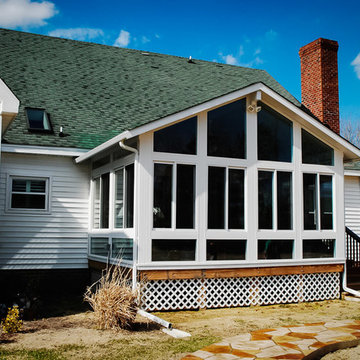Medium Sized Country Conservatory Ideas and Designs
Refine by:
Budget
Sort by:Popular Today
161 - 180 of 372 photos
Item 1 of 3
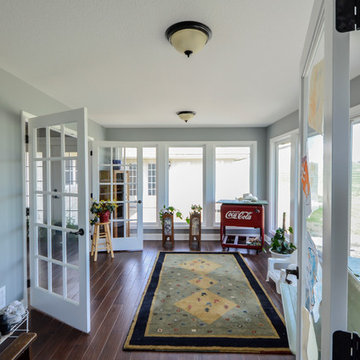
Medium sized country conservatory in Kansas City with dark hardwood flooring and a standard ceiling.
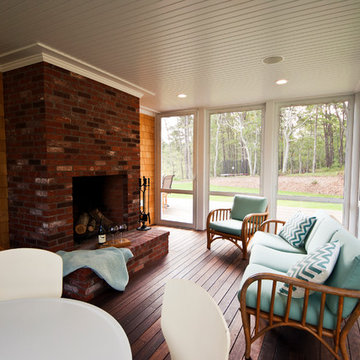
A3 Architects
Inspiration for a medium sized farmhouse conservatory in Boston with medium hardwood flooring, a standard fireplace, a brick fireplace surround and a standard ceiling.
Inspiration for a medium sized farmhouse conservatory in Boston with medium hardwood flooring, a standard fireplace, a brick fireplace surround and a standard ceiling.
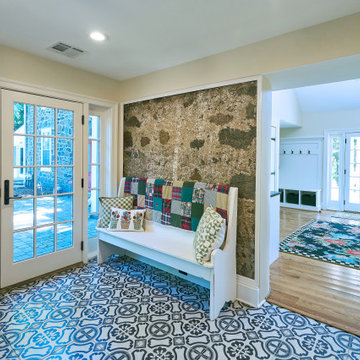
We built this bright sitting room directly off the kitchen. The stone accent wall is actually what used to be the outside of the home! The floor is a striking black and white patterned cement tile. The French doors lead out to the patio.
After tearing down this home's existing addition, we set out to create a new addition with a modern farmhouse feel that still blended seamlessly with the original house. The addition includes a kitchen great room, laundry room and sitting room. Outside, we perfectly aligned the cupola on top of the roof, with the upper story windows and those with the lower windows, giving the addition a clean and crisp look. Using granite from Chester County, mica schist stone and hardy plank siding on the exterior walls helped the addition to blend in seamlessly with the original house. Inside, we customized each new space by paying close attention to the little details. Reclaimed wood for the mantle and shelving, sleek and subtle lighting under the reclaimed shelves, unique wall and floor tile, recessed outlets in the island, walnut trim on the hood, paneled appliances, and repeating materials in a symmetrical way work together to give the interior a sophisticated yet comfortable feel.
Rudloff Custom Builders has won Best of Houzz for Customer Service in 2014, 2015 2016, 2017 and 2019. We also were voted Best of Design in 2016, 2017, 2018, 2019 which only 2% of professionals receive. Rudloff Custom Builders has been featured on Houzz in their Kitchen of the Week, What to Know About Using Reclaimed Wood in the Kitchen as well as included in their Bathroom WorkBook article. We are a full service, certified remodeling company that covers all of the Philadelphia suburban area. This business, like most others, developed from a friendship of young entrepreneurs who wanted to make a difference in their clients’ lives, one household at a time. This relationship between partners is much more than a friendship. Edward and Stephen Rudloff are brothers who have renovated and built custom homes together paying close attention to detail. They are carpenters by trade and understand concept and execution. Rudloff Custom Builders will provide services for you with the highest level of professionalism, quality, detail, punctuality and craftsmanship, every step of the way along our journey together.
Specializing in residential construction allows us to connect with our clients early in the design phase to ensure that every detail is captured as you imagined. One stop shopping is essentially what you will receive with Rudloff Custom Builders from design of your project to the construction of your dreams, executed by on-site project managers and skilled craftsmen. Our concept: envision our client’s ideas and make them a reality. Our mission: CREATING LIFETIME RELATIONSHIPS BUILT ON TRUST AND INTEGRITY.
Photo Credit: Linda McManus Images
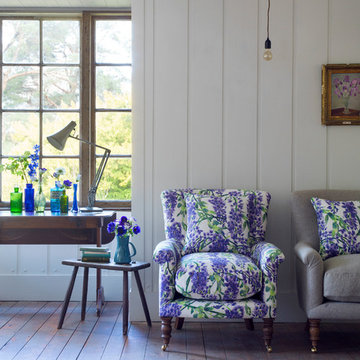
The Alderney armchair in Wisteria, White and Purple
This is an example of a medium sized country conservatory in London.
This is an example of a medium sized country conservatory in London.
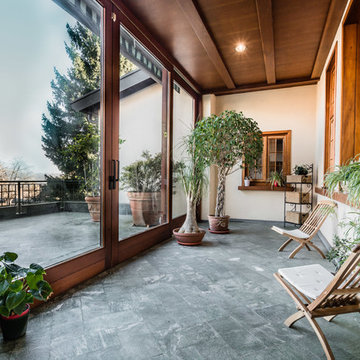
This is an example of a medium sized country conservatory in Milan with limestone flooring, a standard ceiling and grey floors.
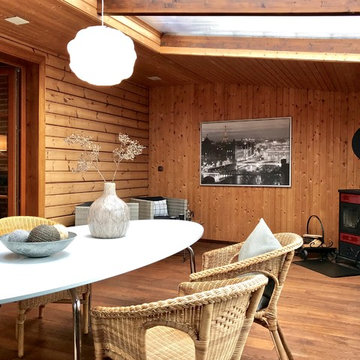
Raumwerk Kerstin Keitel
Inspiration for a medium sized country conservatory in Bremen with medium hardwood flooring, a wood burning stove, a tiled fireplace surround, a glass ceiling, brown floors and feature lighting.
Inspiration for a medium sized country conservatory in Bremen with medium hardwood flooring, a wood burning stove, a tiled fireplace surround, a glass ceiling, brown floors and feature lighting.
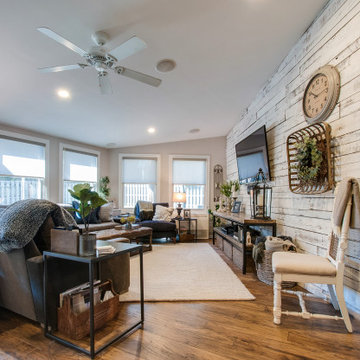
Photo of a medium sized country conservatory in Nashville with medium hardwood flooring and brown floors.
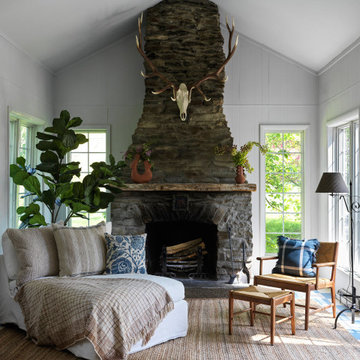
Medium sized rural conservatory in New York with vinyl flooring, a standard fireplace, a stacked stone fireplace surround and multi-coloured floors.
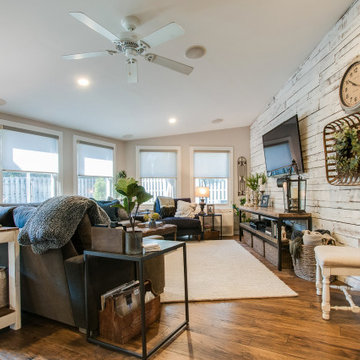
This is an example of a medium sized rural conservatory in Nashville with medium hardwood flooring and brown floors.
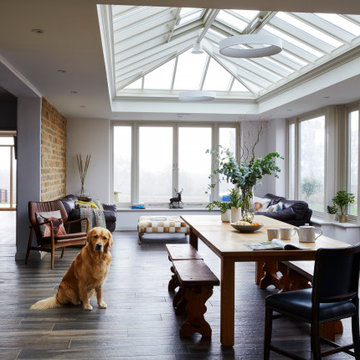
Inside a large opening has been created in the place where the old doors used to sit. Revealing a large open-plan living and dining area off the back of the kitchen. The original external doors on the southeast aspect now provide a connection between the two buildings for an uninterrupted flow between spaces.
The addition of a timber roof lantern creates a distant focal point from the kitchen that draws you into the dining and living space beneath and fills the room with ample natural light. Whilst the two air vents and solar reflective glass units ensure that the room remains a cool and comfortable temperature throughout the summer months.
The bounds of natural light highlight the phenomenal unrendered brickwork of the structural wall that was previously the external wall. Showcasing the rugged raw materials and allowing them to become a beautiful design feature within the room, with understated adjacent walls that have been finished in a pristine white that is reminiscent of a white cube gallery space.
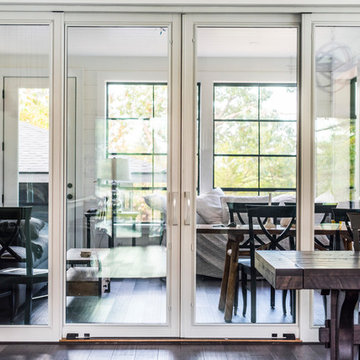
Photo of a medium sized country conservatory in Toronto with dark hardwood flooring, no fireplace, a standard ceiling and brown floors.
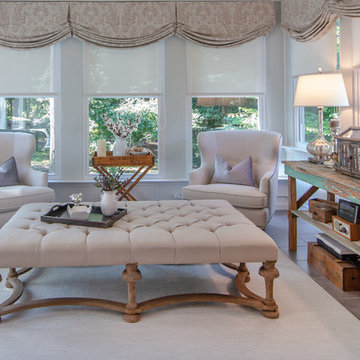
This sunroom is located right off the kitchen and has tons of natural light. There are a few farmhouse elements in the decor of this room but for the most part it is clean and chic.
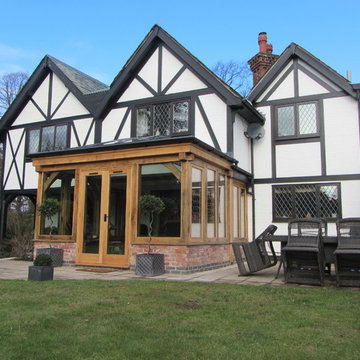
Replacement of existing conservatory with oak framed orangery.
Medium sized rural conservatory in West Midlands with medium hardwood flooring, no fireplace, a skylight and orange floors.
Medium sized rural conservatory in West Midlands with medium hardwood flooring, no fireplace, a skylight and orange floors.
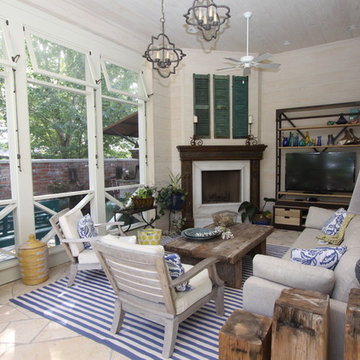
Inspiration for a medium sized farmhouse conservatory in New Orleans with a corner fireplace, a wooden fireplace surround, a standard ceiling and beige floors.
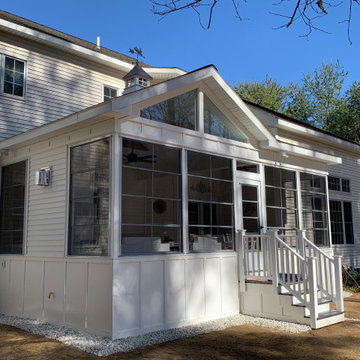
Back of home Before
Photo of a medium sized country conservatory in Other with vinyl flooring, a standard fireplace, a timber clad chimney breast and blue floors.
Photo of a medium sized country conservatory in Other with vinyl flooring, a standard fireplace, a timber clad chimney breast and blue floors.
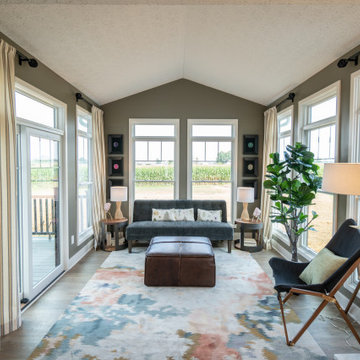
Design ideas for a medium sized rural conservatory in Columbus with porcelain flooring, a standard ceiling and grey floors.
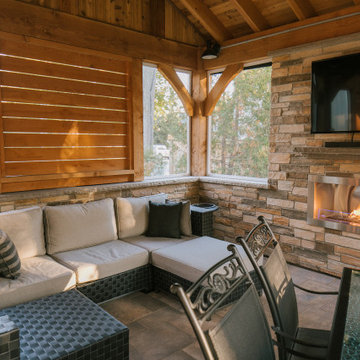
Interior snapshot of outdoor living structure featuring stone veneer accent wall, natural gas fireplace, Douglas Fir privacy screen and Knotty Cedar v Match ceiling.
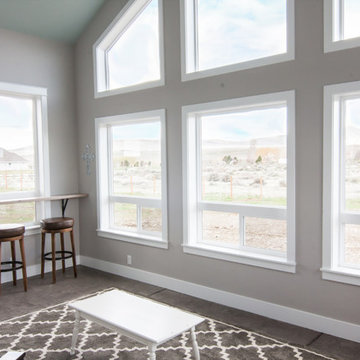
Photo of a medium sized farmhouse conservatory in Seattle with slate flooring, no fireplace, a standard ceiling and grey floors.
Medium Sized Country Conservatory Ideas and Designs
9
