Medium Sized Country Kitchen Ideas and Designs
Refine by:
Budget
Sort by:Popular Today
101 - 120 of 27,819 photos
Item 1 of 5
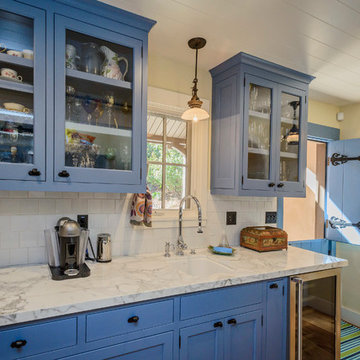
Dennis Mayer Photography
Inspiration for a medium sized country l-shaped open plan kitchen in San Francisco with blue cabinets, marble worktops, white splashback, metro tiled splashback, medium hardwood flooring, a belfast sink, shaker cabinets, stainless steel appliances, an island and brown floors.
Inspiration for a medium sized country l-shaped open plan kitchen in San Francisco with blue cabinets, marble worktops, white splashback, metro tiled splashback, medium hardwood flooring, a belfast sink, shaker cabinets, stainless steel appliances, an island and brown floors.

Black and white floral patterns add charm to a french country kitchen. Hand painted tiles soften the tones in the back-splash.
Photo by: Richard White
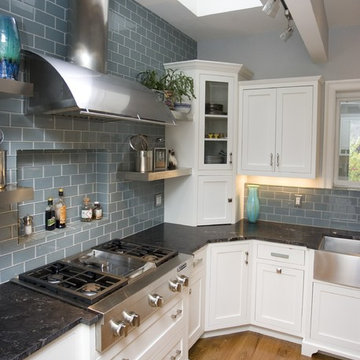
Curbed kitchen counter to maximize storage and design capacity on this gorgeous kitchen with hardwood floors and blue back splash.
This is an example of a medium sized country u-shaped kitchen in DC Metro with white cabinets, granite worktops, cement tile splashback, an island and brown floors.
This is an example of a medium sized country u-shaped kitchen in DC Metro with white cabinets, granite worktops, cement tile splashback, an island and brown floors.

The existing quirky floor plan of this 17 year old kitchen created 4 work areas and left no room for a proper laundry and utility room. We actually made this kitchen smaller to make it function better. We took the cramped u-shaped area that housed the stove and refrigerator and walled it off to create a new more generous laundry room with room for ironing & sewing. The now rectangular shaped kitchen was reoriented by installing new windows with higher sills we were able to line the exterior wall with cabinets and counter, giving the sink a nice view to the side yard. To create the Victorian look the owners desired in their 1920’s home, we used wall cabinets with inset doors and beaded panels, for economy the base cabinets are full overlay doors & drawers all in the same finish, Nordic White. The owner selected a gorgeous serene white river granite for the counters and we selected a taupe glass subway tile to pull the palette together. Another special feature of this kitchen is the custom pocket dog door. The owner’s had a salvaged door that we incorporated in a pocket in the peninsula to corale the dogs when the owner aren’t home. Tina Colebrook

Michael Lee
Medium sized rural l-shaped kitchen in Boston with glass-front cabinets, white appliances, a belfast sink, white splashback, an island, composite countertops, wood splashback, dark hardwood flooring, brown floors and black cabinets.
Medium sized rural l-shaped kitchen in Boston with glass-front cabinets, white appliances, a belfast sink, white splashback, an island, composite countertops, wood splashback, dark hardwood flooring, brown floors and black cabinets.

Photograph by Pete Sieger
Design ideas for a medium sized farmhouse l-shaped open plan kitchen in Minneapolis with a built-in sink, shaker cabinets, medium wood cabinets, wood worktops, brown splashback, white appliances, medium hardwood flooring and an island.
Design ideas for a medium sized farmhouse l-shaped open plan kitchen in Minneapolis with a built-in sink, shaker cabinets, medium wood cabinets, wood worktops, brown splashback, white appliances, medium hardwood flooring and an island.
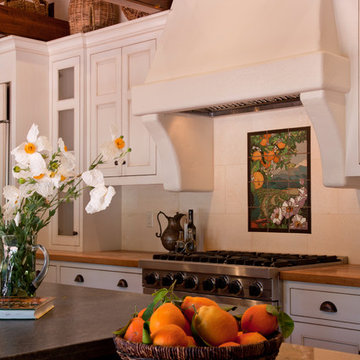
Old Spanish Mediterranean style home, recently completely remodeled with open beam ceilings and painted cabinetry. This kitchen looks as though it was built in the 1920's as a Mission Revival, but is all new. A plaster range hood with a custom Malibu Tile orange mural, oak counters, and honed black granite island. Limestone tile backsplash. Kitchen in newly remodeled home- entire building design by Maraya Design, built by Droney Construction.
Arto terra cotta floors, hand waxed, newly designed rustic open beam ceiling, plaster hood, white painted cabinetry, oak counters, and leathered ocean black granite island counter. Limestone backsplash. Light painted walls with dark wood flooring. Walls with thick plaster arches, simple and intricate tile designs, feel very natural and earthy in the warm Southern California sun. Plaster range hood and custom painted Malibu tile back splash. Stained wood beams and trusses, planked ceilings over wide planked oak floors with several shapes of hand dark waxed terra cotta tiles. Leathered black granite and wood counters int ehkitchen, along with a long island. Plaster fireplace with tile surround and brick hearth, tie into the patio spaces all with the same red brick paving.
Project Location: various areas throughout Southern California. Projects designed by Maraya Interior Design. From their beautiful resort town of Ojai, they serve clients in Montecito, Hope Ranch, Malibu, Westlake and Calabasas, across the tri-county areas of Santa Barbara, Ventura and Los Angeles, south to Hidden Hills- north through Solvang and more.
Timothy J Droney, contractor
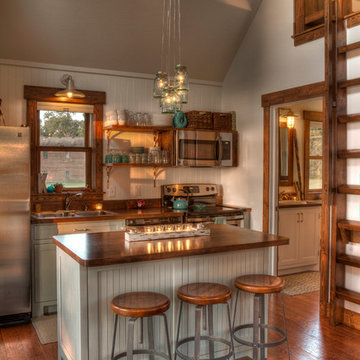
Design ideas for a medium sized country galley enclosed kitchen in Minneapolis with a double-bowl sink, beaded cabinets, grey cabinets, wood worktops, white splashback, wood splashback, stainless steel appliances, medium hardwood flooring, an island and brown floors.

View to kitchen from dining area. Photography by Lucas Henning.
Design ideas for a medium sized country u-shaped enclosed kitchen in Seattle with raised-panel cabinets, medium wood cabinets, multi-coloured splashback, integrated appliances, a submerged sink, tile countertops, medium hardwood flooring, an island and brown floors.
Design ideas for a medium sized country u-shaped enclosed kitchen in Seattle with raised-panel cabinets, medium wood cabinets, multi-coloured splashback, integrated appliances, a submerged sink, tile countertops, medium hardwood flooring, an island and brown floors.

Re-Use Farm house Sink and Soap Stone Counter Tops along with a Antiques Kitchen Island and Hoosier
Copyrighted Photography by Jim Blue, with BlueLaVaMedia

This is an example of a medium sized country single-wall kitchen/diner in Manchester with a single-bowl sink, white cabinets, marble worktops, stainless steel appliances, medium hardwood flooring, a breakfast bar, raised-panel cabinets, blue splashback and ceramic splashback.

Cuisine style campagne chic un peu British
Medium sized rural l-shaped open plan kitchen in Paris with a belfast sink, glass-front cabinets, blue cabinets, wood worktops, white splashback, ceramic splashback, stainless steel appliances, light hardwood flooring, no island, brown floors and brown worktops.
Medium sized rural l-shaped open plan kitchen in Paris with a belfast sink, glass-front cabinets, blue cabinets, wood worktops, white splashback, ceramic splashback, stainless steel appliances, light hardwood flooring, no island, brown floors and brown worktops.

Photo of a medium sized country l-shaped enclosed kitchen in San Diego with a single-bowl sink, shaker cabinets, white cabinets, engineered stone countertops, white splashback, metro tiled splashback, stainless steel appliances, medium hardwood flooring, no island, brown floors and white worktops.
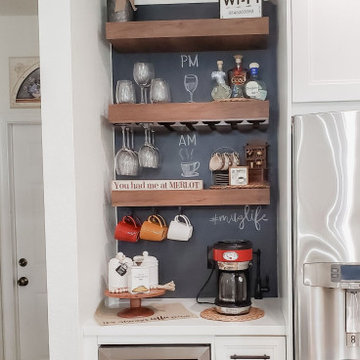
Custom Built Modern Farmhouse style kitchen with an Island as well as a Work Station. Perimeter Cabinet color is White and Island/Work Station Color is Dutch Tile Blue from Sherwin Williams. Coffee Station with Floating Shelves and Blackboard backing.

While the majority of APD designs are created to meet the specific and unique needs of the client, this whole home remodel was completed in partnership with Black Sheep Construction as a high end house flip. From space planning to cabinet design, finishes to fixtures, appliances to plumbing, cabinet finish to hardware, paint to stone, siding to roofing; Amy created a design plan within the contractor’s remodel budget focusing on the details that would be important to the future home owner. What was a single story house that had fallen out of repair became a stunning Pacific Northwest modern lodge nestled in the woods!
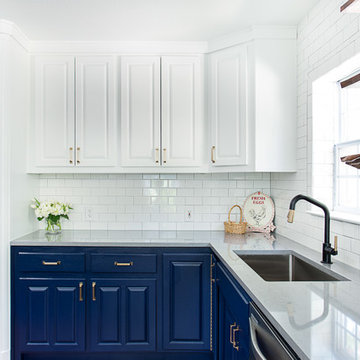
We introduce to you one of our newer services we are providing here at Kitchen Design Concepts: spaces that just need a little reviving! As of recent, we are taking on projects that are in need of minimal updating, as in, spaces that don’t need a full-on remodel. Yes, you heard right! If your space has good bones, you like the layout of your kitchen, and you just need a few cosmetic changes, then today’s feature is for you! Recently, we updated a space where we did just this! The kitchen was in need of a little love, some fresh paint, and new finishes. And if we’re being honest here, the result looks almost as if the kitchen had a full-on remodel! To learn more about this space and how we did our magic, continue reading below:
The Before and After
First, see what an impact new finishes can make! The “before” image shows a kitchen with outdated finishes such as the tile countertops, backsplash, and cabinetry finish. The “after” image, is a kitchen that looks almost as if its brand new, the image speaks for itself!
Cabinetry
With the wooden cabinetry in this kitchen already having great bones, all we needed to do was our refinishing process that involved removing door and drawer fronts, sanding, priming, and painting. The main color of the cabinetry is white (Sherwin Williams Pure White 7005) and as an accent, we applied a deep navy blue that really pops in this space (Sherwin Willaims Naval 6244). As a special design element, we incorporated a natural wooden band across the hood which is subtle but adds an element of surprise.
Countertops
The original countertops in this space were a 12×12 tile with cracks and discolored grout from all the wear and tear. To replace the countertops, we installed a clean and crisp quartz that is not only durable but easy to maintain (no grout here!). The 3cm countertops are a Cambria quartz in a grey-tone color (Carrick).
Backsplash
Keeping things simple, yet classic, we installed a 3×6 subway tile from Interceramic. The crisp white pairs well with all the other finishes of the space and really brighten the space up! To spice things up, we paired the white tile with a contrasting grout color (Cape Grey) that matches the countertop. This is a simple method to add interest to your white backsplash!
Fixtures and Fittings
For the fixtures and fittings of the kitchen, we wanted pieces that made a statement. That’s why we selected this industrial style faucet from Brizo! The faucet is a Brizo LITZE™ PULL-DOWN FAUCET WITH ARC SPOUT AND INDUSTRIAL HANDLE (63044LF-BLGL). The matte black paired with the luxe gold elements really make a statement! To match the gold elements of the faucet, we installed cabinetry hardware from Topknobs in the same gold finish. The hardware is a Channing pull TK743HB. Lastly, the large single bowl sink (who doesn’t want a large sink?!) is a great functional touch to the kitchen. The sink is a Blanco Precision 16″ R10 super single with 16″ Drainer in stainless steel (516216).

Design & Architecture: Winslow Design
Build: D. McQuillan Construction
Photos: Tamara Flanagan Photography
Photostyling: Beige and Bleu Design Studio

A collection of barn apartments sold across the country. Each of these Denali barn apartment models includes fully engineered living space above and room below for horses, garage, storage or work space. Our Denali model is 36 ft. wide and available in several lengths: 36 ft., 48 ft., 60 ft. and 72 ft. There are over 16 floor plan layouts to choose from that coordinate with several dormer styles and sizes for the most attractive rustic architectural style on the kit building market. Find more information on our website or give us a call and request an e-brochure detailing this barn apartment model.

David Duncan Livingston
www.davidduncanlivingston.com
Photo of a medium sized farmhouse l-shaped kitchen/diner in San Francisco with a belfast sink, shaker cabinets, grey cabinets, concrete worktops, grey splashback, ceramic splashback, stainless steel appliances, light hardwood flooring and no island.
Photo of a medium sized farmhouse l-shaped kitchen/diner in San Francisco with a belfast sink, shaker cabinets, grey cabinets, concrete worktops, grey splashback, ceramic splashback, stainless steel appliances, light hardwood flooring and no island.

Design ideas for a medium sized country cream and black galley kitchen/diner in Gloucestershire with a belfast sink, shaker cabinets, beige cabinets, quartz worktops, blue splashback, ceramic splashback, coloured appliances, limestone flooring, no island, beige floors, beige worktops, exposed beams and a feature wall.
Medium Sized Country Kitchen Ideas and Designs
6