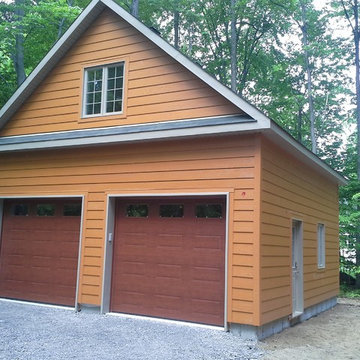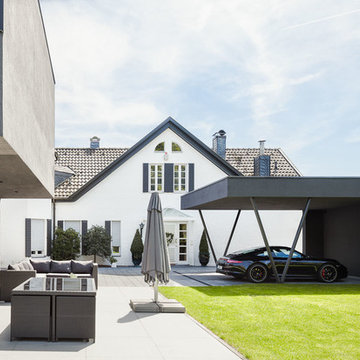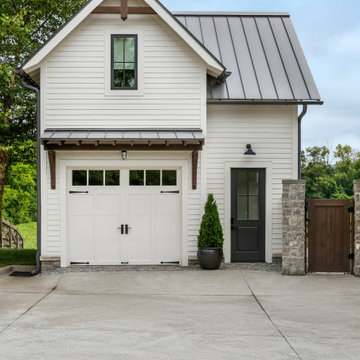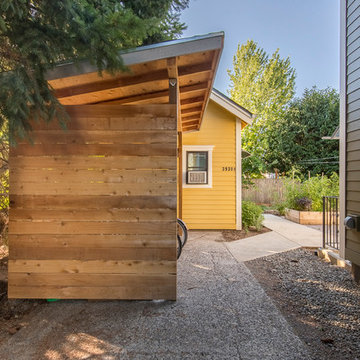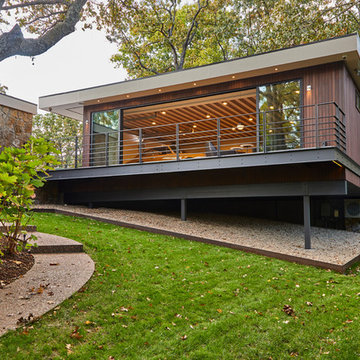Medium Sized Detached Garage Ideas and Designs
Refine by:
Budget
Sort by:Popular Today
41 - 60 of 2,903 photos
Item 1 of 3
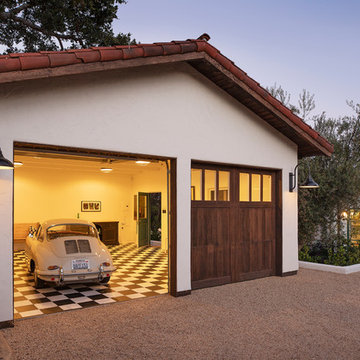
Jim Bartsch Photography
Photo of a medium sized mediterranean detached double garage in Santa Barbara.
Photo of a medium sized mediterranean detached double garage in Santa Barbara.
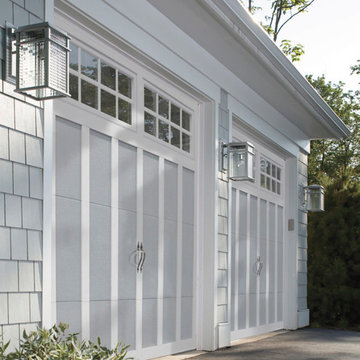
This is an example of a medium sized traditional detached double garage in Raleigh.
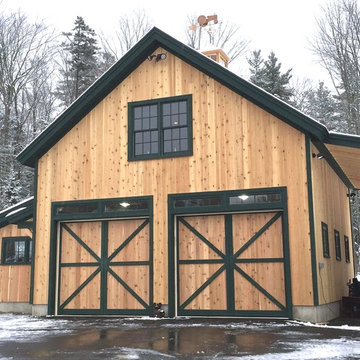
Two bay detached garage barn with workshop and carport. Clear red cedar siding with a transparent stain, cupola and transom windows over the cedar clad garage doors. Second floor with storage or living potential
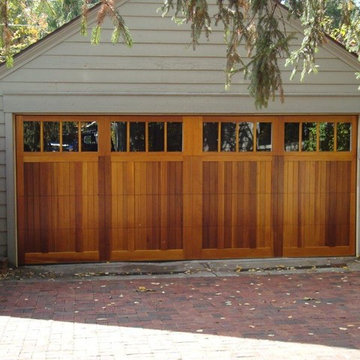
5431 C.H.I. Carriage House Mahogany
Clear Coat Finish with Madison Windows
Photo of a medium sized classic detached double garage in Cleveland.
Photo of a medium sized classic detached double garage in Cleveland.
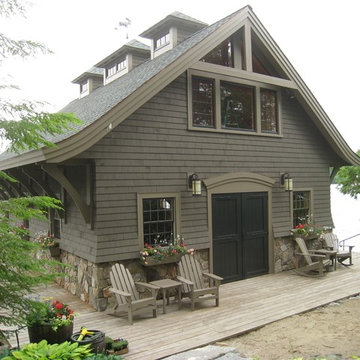
The boat house was also remodeled, utilizing the same exterior details, including dry laid fieldstone, to mirror the look and feel of the main home.
Medium sized classic detached boathouse in Boston.
Medium sized classic detached boathouse in Boston.
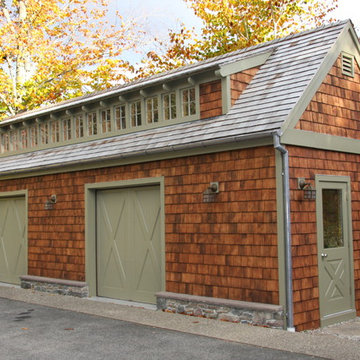
Classic Craftsmen Style. Two car garage.
Photo of a medium sized classic detached double carport in Boston.
Photo of a medium sized classic detached double carport in Boston.
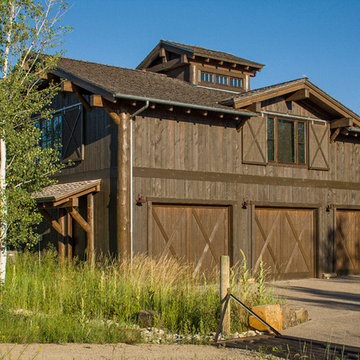
Medium sized rustic detached garage in Other with three or more cars.
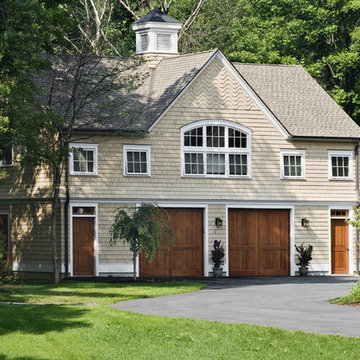
Rob Karosis
Inspiration for a medium sized classic detached double garage in New York.
Inspiration for a medium sized classic detached double garage in New York.
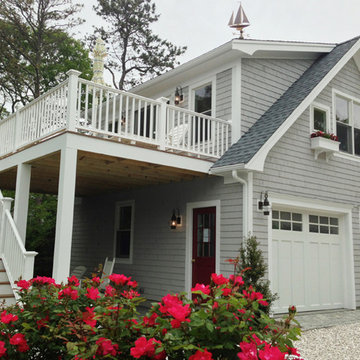
Detached garage with art studio and bathroom. Second floor cedar deck.
Photo of a medium sized classic detached double garage in Boston.
Photo of a medium sized classic detached double garage in Boston.
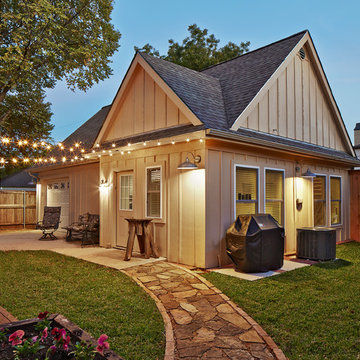
Ken Vaughan - Vaughan Creative Media
This is an example of a medium sized traditional detached single garage in Dallas.
This is an example of a medium sized traditional detached single garage in Dallas.

Rosedale ‘PARK’ is a detached garage and fence structure designed for a residential property in an old Toronto community rich in trees and preserved parkland. Located on a busy corner lot, the owner’s requirements for the project were two fold:
1) They wanted to manage views from passers-by into their private pool and entertainment areas while maintaining a connection to the ‘park-like’ public realm; and
2) They wanted to include a place to park their car that wouldn’t jeopardize the natural character of the property or spoil one’s experience of the place.
The idea was to use the new garage, fence, hard and soft landscaping together with the existing house, pool and two large and ‘protected’ trees to create a setting and a particular sense of place for each of the anticipated activities including lounging by the pool, cooking, dining alfresco and entertaining large groups of friends.
Using wood as the primary building material, the solution was to create a light, airy and luminous envelope around each component of the program that would provide separation without containment. The garage volume and fence structure, framed in structural sawn lumber and a variety of engineered wood products, are wrapped in a dark stained cedar skin that is at once solid and opaque and light and transparent.
The fence, constructed of staggered horizontal wood slats was designed for privacy but also lets light and air pass through. At night, the fence becomes a large light fixture providing an ambient glow for both the private garden as well as the public sidewalk. Thin striations of light wrap around the interior and exterior of the property. The wall of the garage separating the pool area and the parked car is an assembly of wood framed windows clad in the same fence material. When illuminated, this poolside screen transforms from an edge into a nearly transparent lantern, casting a warm glow by the pool. The large overhang gives the area by the by the pool containment and sense of place. It edits out the view of adjacent properties and together with the pool in the immediate foreground frames a view back toward the home’s family room. Using the pool as a source of light and the soffit of the overhang a reflector, the bright and luminous water shimmers and reflects light off the warm cedar plane overhead. All of the peripheral storage within the garage is cantilevered off of the main structure and hovers over native grade to significantly reduce the footprint of the building and minimize the impact on existing tree roots.
The natural character of the neighborhood inspired the extensive use of wood as the projects primary building material. The availability, ease of construction and cost of wood products made it possible to carefully craft this project. In the end, aside from its quiet, modern expression, it is well-detailed, allowing it to be a pragmatic storage box, an elevated roof 'garden', a lantern at night, a threshold and place of occupation poolside for the owners.
Photo: Bryan Groulx
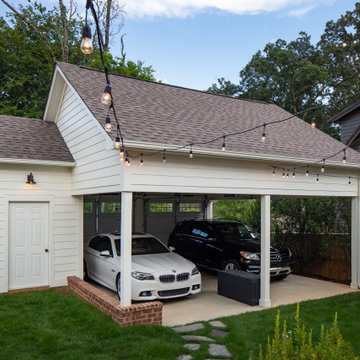
This is an example of a medium sized classic detached double carport in Birmingham.
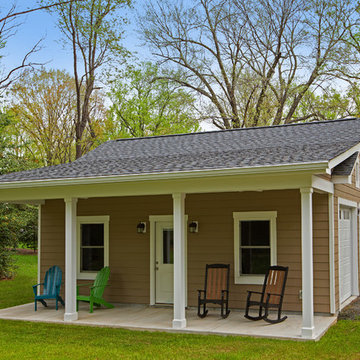
Our clients in Centreville, VA were looking add a detached garage to their Northern Virginia home that matched their current home both aesthetically and in charm. The homeowners wanted an open porch to enjoy the beautiful setting of their backyard. The finished project looks as if it has been with the home all along.
Photos courtesy of Greg Hadley Photography http://www.greghadleyphotography.com/
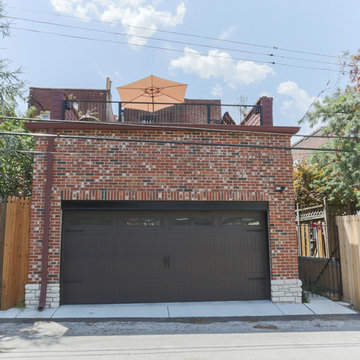
Located in the Lafayette Square Historic District, this garage is built to strict historical guidelines and to match the existing historical residence built by Horace Bigsby a renowned steamboat captain and Mark twain's prodigy. It is no ordinary garage complete with rooftop oasis, spiral staircase, Low voltage lighting and Sonos wireless home sound system.
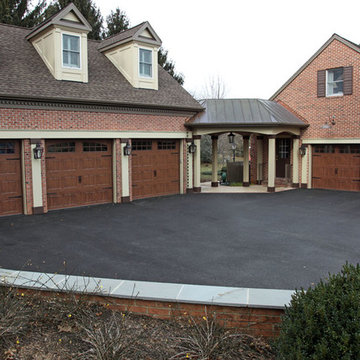
Design ideas for a medium sized traditional detached carport in Baltimore with four or more cars.
Medium Sized Detached Garage Ideas and Designs
3
