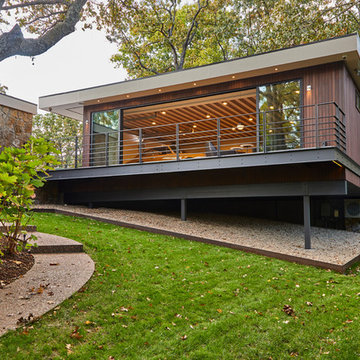Medium Sized Detached Garage Ideas and Designs
Refine by:
Budget
Sort by:Popular Today
61 - 80 of 2,903 photos
Item 1 of 3
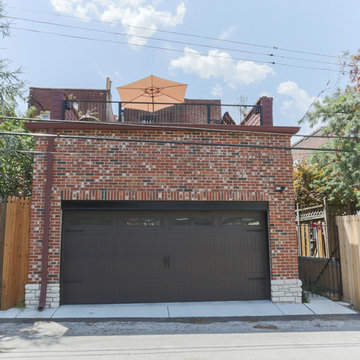
Located in the Lafayette Square Historic District, this garage is built to strict historical guidelines and to match the existing historical residence built by Horace Bigsby a renowned steamboat captain and Mark twain's prodigy. It is no ordinary garage complete with rooftop oasis, spiral staircase, Low voltage lighting and Sonos wireless home sound system.
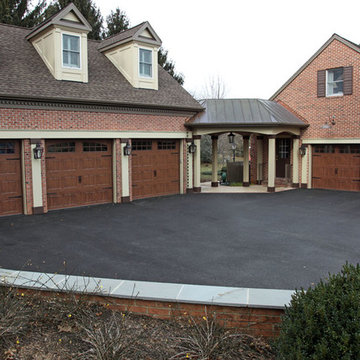
Design ideas for a medium sized traditional detached carport in Baltimore with four or more cars.
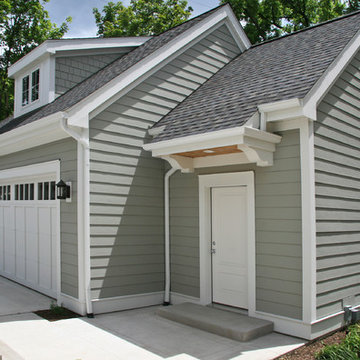
Building a new home in an old neighborhood can present many challenges for an architect. The Warren is a beautiful example of an exterior, which blends with the surrounding structures, while the floor plan takes advantage of the available space.
A traditional façade, combining brick, shakes, and wood trim enables the design to fit well in any early 20th century borough. Copper accents and antique-inspired lanterns solidify the home’s vintage appeal.
Despite the exterior throwback, the interior of the home offers the latest in amenities and layout. Spacious dining, kitchen and hearth areas open to a comfortable back patio on the main level, while the upstairs offers a luxurious master suite and three guests bedrooms.
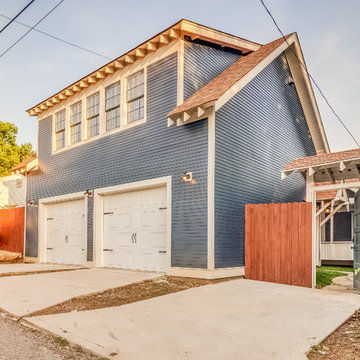
We built this Detached Accessory Dwelling Unit (DADU) for a customer with a thriving AirBnB business in Lockeland Springs in east Nashville. The oversized two car garage allows the customer to park two SUVs and a scooter for guests easily.
Garrett Buell
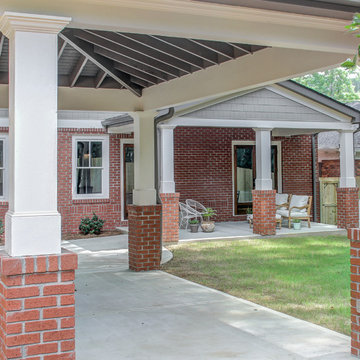
This is an example of a medium sized classic detached double carport in Atlanta.
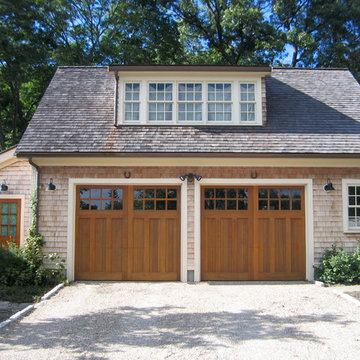
The garage is a free stranding carriage house, appropriate for the era of the house. The structure has a dormered loft on the second level as well as a very large wood bin on one side and a potting/storage shed on the other.
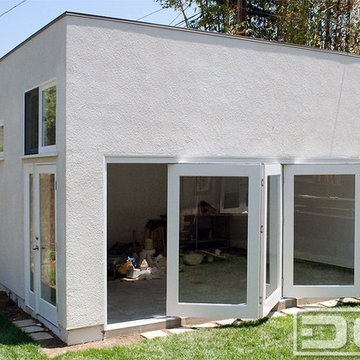
Orange County, CA - Dynamic Garage Doors include multifunctional door configurations not only for regular garages but garages that have been converted to home offices, playrooms, additional bedrooms, multipurpose rooms as well as man caves throughout the Southern California regions.
This custom garage door project consisted of creating a newly renovated garage into a multipurpose room which would double as a home office as well as entertainment space for guests. The original overhead garage door was eliminated to open up the room space and give the interior of this garage a real room feel as opposed to a makeshift room with an obvious garage feel.
Since the converted garage was to be used as an entertainment area as well as an office it became obvious to introduce bi-folding doors or former accordion doors that could be pushed out of the way to expand the indoors to the outdoors and thus expanding the entertainment to the exterior of the structure as well during those summer evening gatherings. The large glass panes allow ample natural light to bathe the interior of the room when being used as an office and can keep the room's climate under controlled when the accordion doors are completely closed. These custom bi-folding doors seal out the weather while allowing the outdoors in with a warm vivid shower of natural light. What a pleasure it must be to have a working office with staggering windows that can double as an entertainment center in the evenings and weekends!
Dynamic Garage Doors aren't just garage doors, they are functional creations that come in unlimited configurations to suit your needs. Whether you're converting your garage to useful, liveable square footage or simply increasing your home's curb appeal with one of our world-class designed garage doors. We've got just the door solution for your garage!
Call us today for project price consultation: (855) 343-DOOR
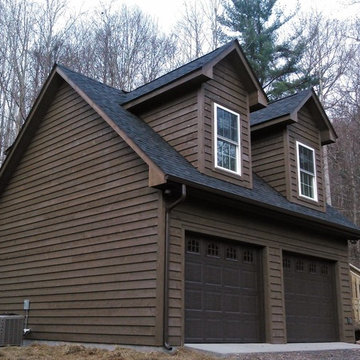
This is an example of a medium sized classic detached double garage in Other.
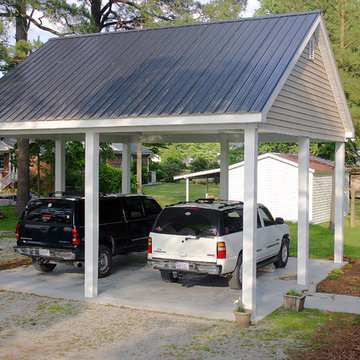
Jack Bender Construction, Inc.
This is an example of a medium sized traditional detached double carport in Raleigh.
This is an example of a medium sized traditional detached double carport in Raleigh.
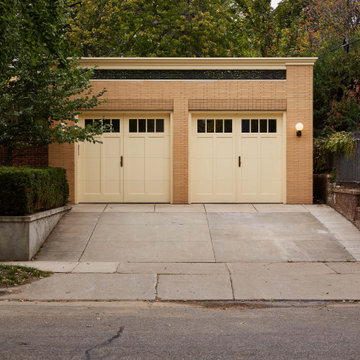
This Minneapolis garage, named after the Owner’s beloved dog Harry, is an example of attention to detail, both in design and execution. The client set out to create a new garage to match his historic home. He wanted a garage that could do both: store his car and host late afternoon soirees.
The bar faces the home to create an inviting backyard courtyard. The bar’s custom rolling screen rolls up to reveal a bar countertop, which creates a welcoming spot for friends and family to gather.
Careful consideration was made to match the historic home’s turn-of-century brick color and the brick coursing (pattern). Unfortunately, the closest color matched brick was the wrong size. Thus, we worked with talented craftspeople at Welch Foresman to cut each brick in half, which turned the large utility bricks into slimmer Roman bricks. We drew the specific brick coursing to ensure that the structure would match the historic proportions of the home.
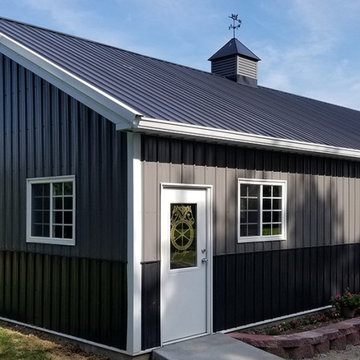
Project 4020: Classic Steel Truss Garage Building used for Toy Storage. Features Edge Secondary Framing, Central Guard Sheet Metal with Lifetime Paint Warranty, Deluxe Custom Trim Package, Window Package, Waiscot
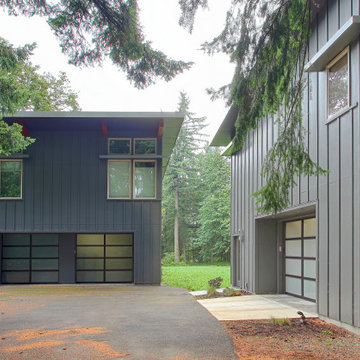
The garage sits back from the house and mimics the details.
This is an example of a medium sized contemporary detached garage workshop in Portland.
This is an example of a medium sized contemporary detached garage workshop in Portland.
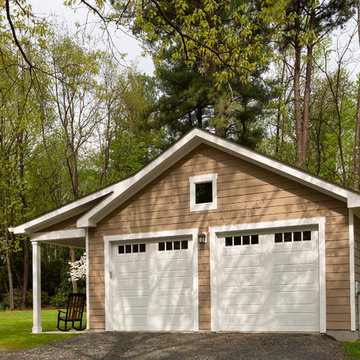
Our clients in Centreville, VA were looking add a detached garage to their Northern Virginia home that matched their current home both aesthetically and in charm. The homeowners wanted an open porch to enjoy the beautiful setting of their backyard. The finished project looks as if it has been with the home all along.
Photos courtesy of Greg Hadley Photography http://www.greghadleyphotography.com/
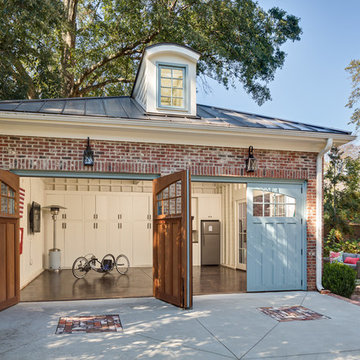
This garage features mahogany outswing doors, exposed framing with a vaulted ceiling and open dormer, built-in cabinetry and refrigerator, TV, double sliding doors opening to the side patio, and an acid stained floor.
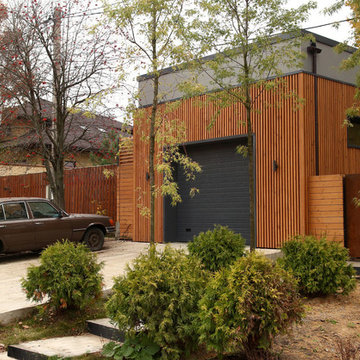
фото:Кирилл Иванов
Design ideas for a medium sized contemporary detached single garage in Moscow.
Design ideas for a medium sized contemporary detached single garage in Moscow.
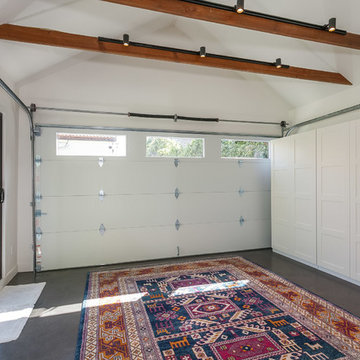
Perfect utilization of a detached, 2 car garage.
Now it has closets, a bathroom, amazing flooring and a sliding door
Design ideas for a medium sized classic detached double garage workshop in Los Angeles.
Design ideas for a medium sized classic detached double garage workshop in Los Angeles.
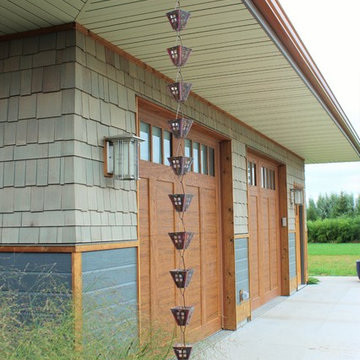
Inspiration for a medium sized traditional detached double carport in Cedar Rapids.
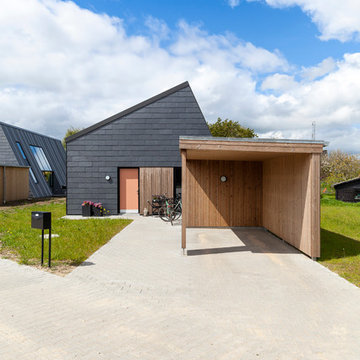
Design ideas for a medium sized scandinavian detached single carport in Esbjerg.
Medium Sized Detached Garage Ideas and Designs
4
