Medium Sized Dining Room with a Drop Ceiling Ideas and Designs
Refine by:
Budget
Sort by:Popular Today
101 - 120 of 769 photos
Item 1 of 3
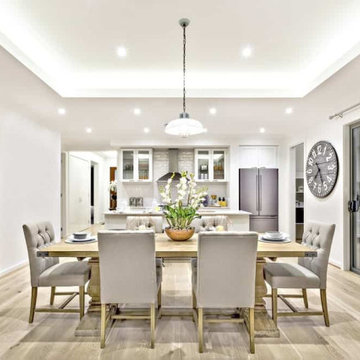
Inspiration for a medium sized kitchen/dining room in Dallas with white walls, light hardwood flooring, brown floors and a drop ceiling.
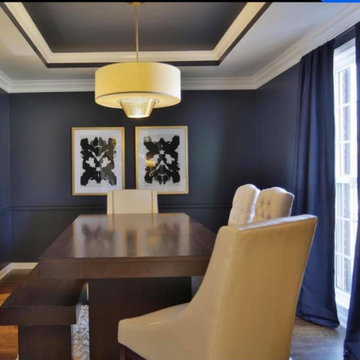
Whether your goal is to redefine an existing space, or create an entirely new footprint, Hallowed Home will guide you through the process - offering a full spectrum of design services.
Our mission is simple; craft a well appointed sanctuary. Bold, livable luxury.
About the Owner I Lauren Baldwin
Lauren’s desire to conceptualize extraordinary surroundings, along with her ability to foster lasting relationships, was the driving force behind Hallowed Home’s inception. Finding trends far too underwhelming, she prefers to craft distinctive spaces that remain relevant.
Specializing in dark and moody transitional interiors; Lauren’s keen eye for refined coziness, coupled with a deep admiration of fine art, enable her unique design approach.
With a personal affinity for classic American and stately English styles; her perspective exudes a rich, timeless warmth.
Despite her passion for patrons that aren’t ‘afraid of the dark’; she is no stranger to a myriad of artistic styles and techniques. She aims to discover what truly speaks to her clients - and execute.
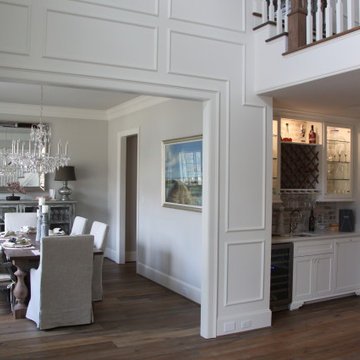
Dining Room with wet bar,
Medium sized enclosed dining room in Houston with white walls, light hardwood flooring, brown floors and a drop ceiling.
Medium sized enclosed dining room in Houston with white walls, light hardwood flooring, brown floors and a drop ceiling.
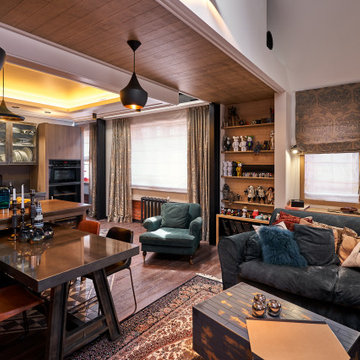
Design ideas for a medium sized urban kitchen/dining room in Moscow with a drop ceiling, white walls, dark hardwood flooring, brown floors and panelled walls.
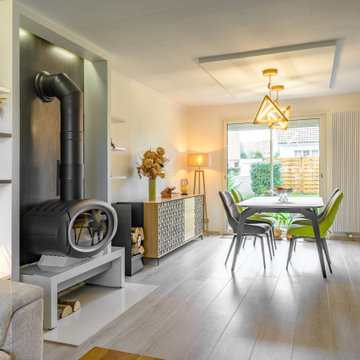
Réaménagement complet, dans un volume en enfilade, d'un salon et salle à manger. Mix et association de deux styles en opposition : exotique / ethnique (objets souvenirs rapportés de nombreux voyages) et style contemporain, un nouveau mobilier à l'allure et aux lignes bien plus contemporaine pour une ambiance majoritairement neutre et boisée, mais expressive.
Etude de l'agencement global afin d'une part de préserver un confort de circulation, et d'autre part d'alléger visuellement l'espace. Pose d'un poêle à bois central, et intégration à l'espace avec le dessin d'une petite bibliothèque composée de tablettes, ayant pour usage d'acceuillir et mettre en valeur les objets décoratifs. Création d'une verrière entre la cuisine et la salle à manger afin d'ouvrir l'espace et d'apporter de la luminosité ainsi qu'une touche contemporaine.
Design de l'espace salle à manger dans un esprit contemporain avec quelques touches de couleur, et placement du mobilier permettant une circulaion fluide. Design du salon avec placement d'un grand canapé confortable, et choix des autres mobiliers en associant matériaux de caractère, mais sans dégager de sensation trop massive.
Le mobilier et les luminaires ont été choisis selon les détails de leur dessin pour s'accorder avec la décoration plus exotique.
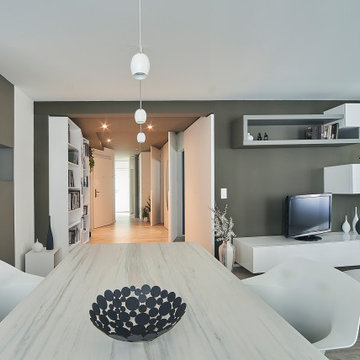
L'obbiettivo principale di questo progetto è stato quello di trasformare un ingresso anonimo ampio e dispersivo, con molte porte e parti non sfruttate.
La soluzione trovata ha sostituito completamente la serie di vecchie porte con una pannellatura decorativa che integra anche una capiente armadiatura.
Gli oltre sette metri di ingresso giocano ora un ruolo da protagonisti ed appaiono come un'estensione del ambiente giorno.
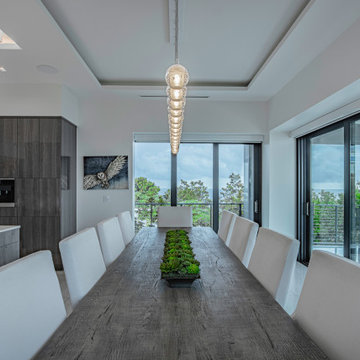
This is an example of a medium sized contemporary open plan dining room in Tampa with white walls, marble flooring, white floors and a drop ceiling.
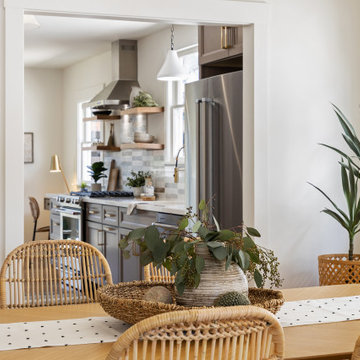
Inspiration for a medium sized classic dining room in San Francisco with white walls, light hardwood flooring, beige floors, a drop ceiling and wallpapered walls.
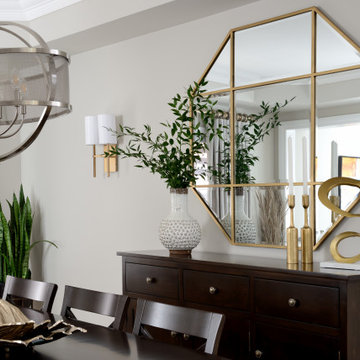
This busy family wanted to update the main floor of their two-story house. They loved the area but wanted to have a fresher contemporary feel in their home. It all started with the kitchen. We redesigned this, added a big island, and changed flooring, lighting, some furnishings, and wall decor. We also added some architectural detailing in the front hallway. They got a new look without having to move!
For more about Lumar Interiors, click here: https://www.lumarinteriors.com/
To learn more about this project, click here:
https://www.lumarinteriors.com/portfolio/upper-thornhill-renovation-decor/
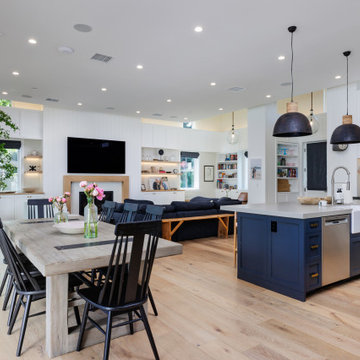
This is an example of a medium sized coastal dining room in Orange County with white walls, light hardwood flooring, a standard fireplace, beige floors, a drop ceiling and panelled walls.
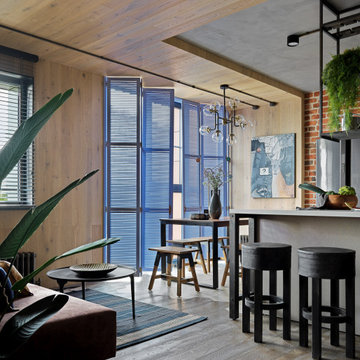
Плитка из дореволюционных руколепных кирпичей BRICKTILES в оформлении стены в кухне-столовой. Поверхность под защитной пропиткой - не пылит и влажная уборка разрешена.
Дизайнер проекта: Кира Яковлева. Фото: Сергей Красюк. Стилист: Александра Пиленкова.
Проект опубликован на сайте журнала AD Russia в 2020 году.
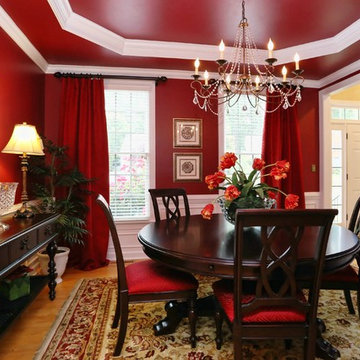
This warm and cozy dining room has everything you need. We updated with wall color, Sherwin Williams 6314 Luxurious Red. We used the homeowners existing furnishings and purchased a few new things. The change was significant and the homeowner delighted!
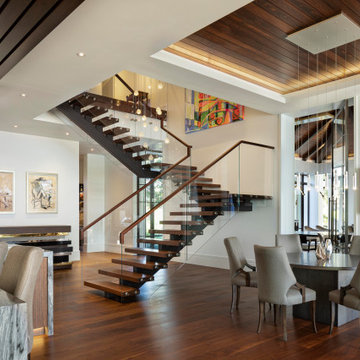
Inspiration for a medium sized mediterranean kitchen/dining room with white walls, medium hardwood flooring and a drop ceiling.
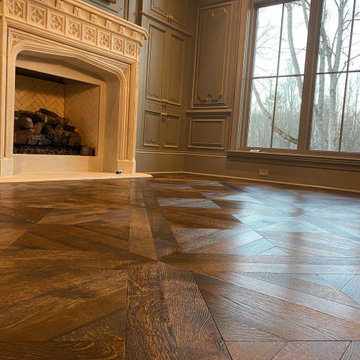
Handcut french parquet floors, installed, sanded wirebrushed and oiled with hardwax oil
Photo of a medium sized victorian open plan dining room in Atlanta with metallic walls, dark hardwood flooring, a standard fireplace, a concrete fireplace surround, a drop ceiling and panelled walls.
Photo of a medium sized victorian open plan dining room in Atlanta with metallic walls, dark hardwood flooring, a standard fireplace, a concrete fireplace surround, a drop ceiling and panelled walls.
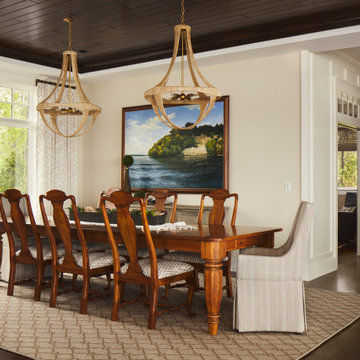
A pair of nautically inspired chandeliers are a dramatic element in this lake home dining room. We love that they are meticulously hand-wrapped in Abacá rope, a process that requires dexterity and patience and gives them their lakeshore feeling. The hardware on the nautical chandelier, in a dark contemporary gold leaf finish, echoes the warm tones in the rope.
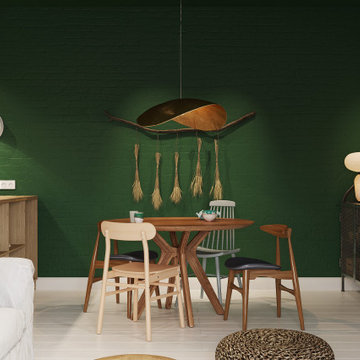
This is an example of a medium sized bohemian open plan dining room in Hamburg with green walls, light hardwood flooring, white floors, a drop ceiling and brick walls.
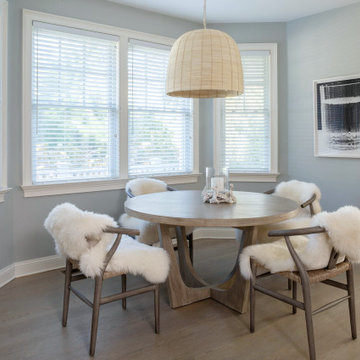
Inspiration for a medium sized contemporary dining room in New York with banquette seating, grey walls, light hardwood flooring, beige floors and a drop ceiling.
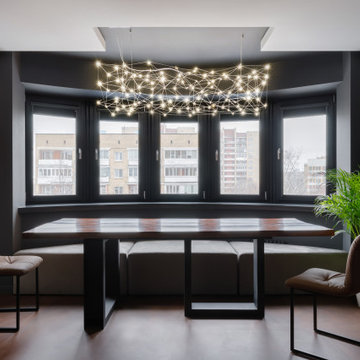
Photo of a medium sized contemporary open plan dining room in Moscow with grey walls, porcelain flooring, brown floors, a drop ceiling and wainscoting.
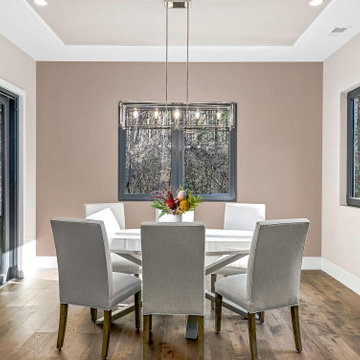
Photo of a medium sized classic kitchen/dining room in Other with beige walls, medium hardwood flooring, brown floors and a drop ceiling.
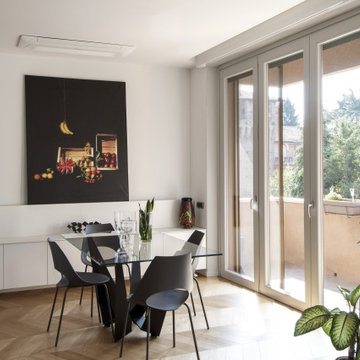
Medium sized contemporary open plan dining room in Turin with white walls, light hardwood flooring, brown floors and a drop ceiling.
Medium Sized Dining Room with a Drop Ceiling Ideas and Designs
6