Medium Sized Dining Room with a Drop Ceiling Ideas and Designs
Refine by:
Budget
Sort by:Popular Today
161 - 180 of 769 photos
Item 1 of 3
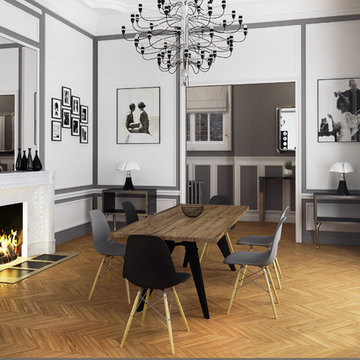
karine perez
http://www.karineperez.com
Inspiration for a medium sized contemporary kitchen/dining room in Paris with a drop ceiling and tongue and groove walls.
Inspiration for a medium sized contemporary kitchen/dining room in Paris with a drop ceiling and tongue and groove walls.
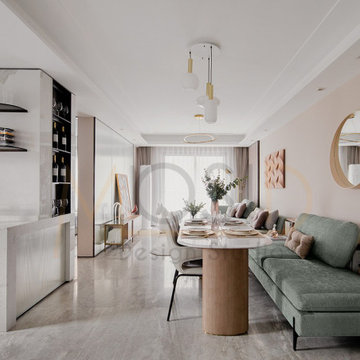
Its not just about colors sense of space is also justified by its equally valued functionality, Considering the space limitation we've added more seating and storage to our sectional sofa. Complimenting distorted oval dining table with niche chair upholstery.
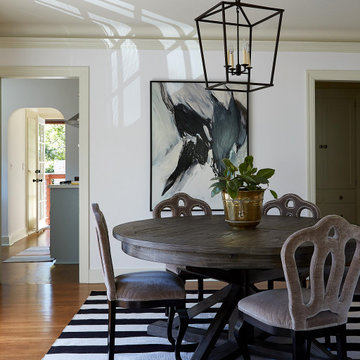
Medium sized eclectic enclosed dining room in San Francisco with white walls, medium hardwood flooring, no fireplace, brown floors and a drop ceiling.
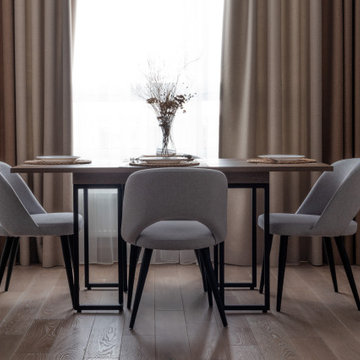
Столовая в бежевых тонах, стол на металлических ножках раздвижной, мягкие стулья в серых тонах, деревянные рейки.
Inspiration for a medium sized contemporary kitchen/dining room in Other with grey walls, medium hardwood flooring, beige floors and a drop ceiling.
Inspiration for a medium sized contemporary kitchen/dining room in Other with grey walls, medium hardwood flooring, beige floors and a drop ceiling.
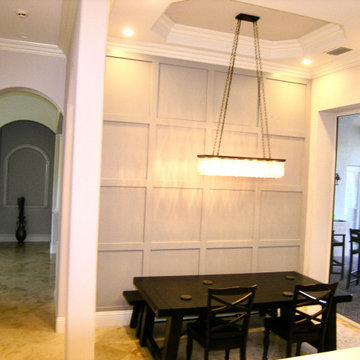
Dining Room with Shaker Paneled Feature Wall
Photo of a medium sized country kitchen/dining room in Tampa with grey walls, travertine flooring, beige floors, a drop ceiling and panelled walls.
Photo of a medium sized country kitchen/dining room in Tampa with grey walls, travertine flooring, beige floors, a drop ceiling and panelled walls.
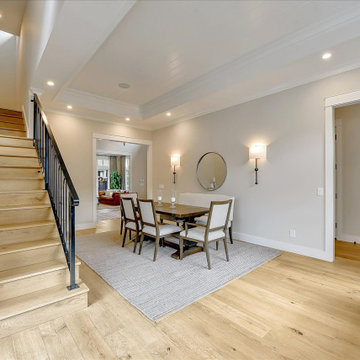
The details make the space: a modern Gothic railing, wide casing on openings and windows, a tray ceiling. Subtle pattern and repetition add interest and keep the eye moving.
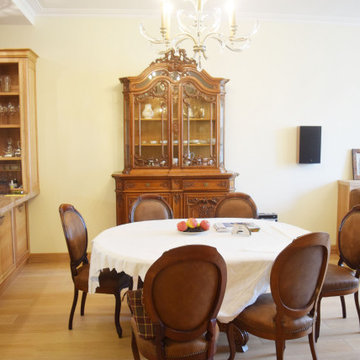
Квартира 120 м2 для творческой многодетной семьи. Дом современной постройки расположен в исторической части Москвы – на Патриарших прудах. В интерьере удалось соединить классические и современные элементы. Гостиная , спальня родителей и младшей дочери выполнены с применением элементов классики, а общие пространства, комнаты детей – подростков , в современном , скандинавском стиле. В столовой хорошо вписался в интерьер антикварный буфет, который совсем не спорит с окружающей современной мебелью. Мебель во всех комнатах выполнена по индивидуальному проекту, что позволило максимально эффективно использовать пространство. При оформлении квартиры использованы в основном экологически чистые материалы - дерево, натуральный камень, льняные и хлопковые ткани.
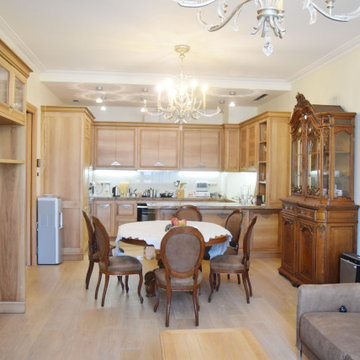
Квартира 120 м2 для творческой многодетной семьи. Дом современной постройки расположен в исторической части Москвы – на Патриарших прудах. В интерьере удалось соединить классические и современные элементы. Гостиная , спальня родителей и младшей дочери выполнены с применением элементов классики, а общие пространства, комнаты детей – подростков , в современном , скандинавском стиле. В столовой хорошо вписался в интерьер антикварный буфет, который совсем не спорит с окружающей современной мебелью. Мебель во всех комнатах выполнена по индивидуальному проекту, что позволило максимально эффективно использовать пространство. При оформлении квартиры использованы в основном экологически чистые материалы - дерево, натуральный камень, льняные и хлопковые ткани.
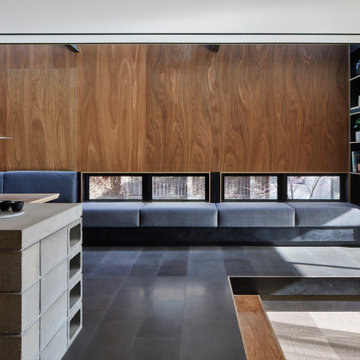
Inspiration for a medium sized modern open plan dining room in Melbourne with brown walls, grey floors, a drop ceiling and wood walls.
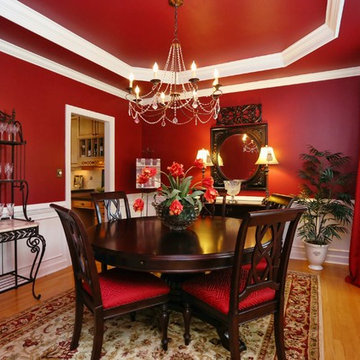
This warm and cozy dining room has everything you need. We updated with wall color, Sherwin Williams 6314 Luxurious Red. We used the homeowners existing furnishings and purchased a few new things. The change was significant and the homeowner delighted!
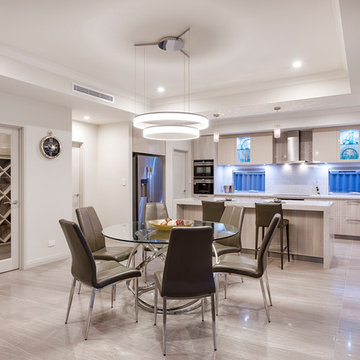
At The Resort, seeing is believing. This is a home in a class of its own; a home of grand proportions and timeless classic features, with a contemporary theme designed to appeal to today’s modern family. From the grand foyer with its soaring ceilings, stainless steel lift and stunning granite staircase right through to the state-of-the-art kitchen, this is a home designed to impress, and offers the perfect combination of luxury, style and comfort for every member of the family. No detail has been overlooked in providing peaceful spaces for private retreat, including spacious bedrooms and bathrooms, a sitting room, balcony and home theatre. For pure and total indulgence, the master suite, reminiscent of a five-star resort hotel, has a large well-appointed ensuite that is a destination in itself. If you can imagine living in your own luxury holiday resort, imagine life at The Resort...here you can live the life you want, without compromise – there’ll certainly be no need to leave home, with your own dream outdoor entertaining pavilion right on your doorstep! A spacious alfresco terrace connects your living areas with the ultimate outdoor lifestyle – living, dining, relaxing and entertaining, all in absolute style. Be the envy of your friends with a fully integrated outdoor kitchen that includes a teppanyaki barbecue, pizza oven, fridges, sink and stone benchtops. In its own adjoining pavilion is a deep sunken spa, while a guest bathroom with an outdoor shower is discreetly tucked around the corner. It’s all part of the perfect resort lifestyle available to you and your family every day, all year round, at The Resort. The Resort is the latest luxury home designed and constructed by Atrium Homes, a West Australian building company owned and run by the Marcolina family. For over 25 years, three generations of the Marcolina family have been designing and building award-winning homes of quality and distinction, and The Resort is a stunning showcase for Atrium’s attention to detail and superb craftsmanship. For those who appreciate the finer things in life, The Resort boasts features like designer lighting, stone benchtops throughout, porcelain floor tiles, extra-height ceilings, premium window coverings, a glass-enclosed wine cellar, a study and home theatre, and a kitchen with a separate scullery and prestige European appliances. As with every Atrium home, The Resort represents the company’s family values of innovation, excellence and value for money.
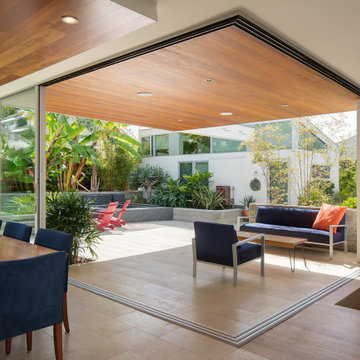
Medium sized world-inspired open plan dining room in San Diego with multi-coloured walls, light hardwood flooring, a corner fireplace, a stone fireplace surround, multi-coloured floors and a drop ceiling.
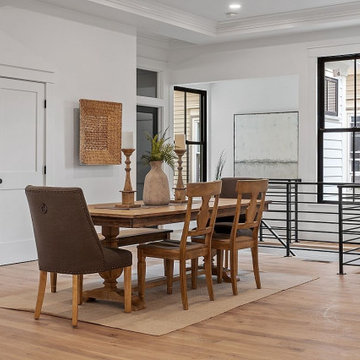
This is an example of a medium sized rural kitchen/dining room in Boston with white walls, light hardwood flooring, beige floors and a drop ceiling.
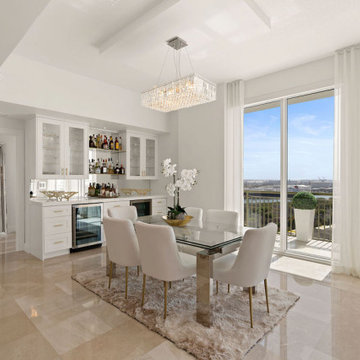
Medium sized contemporary kitchen/dining room in Tampa with white walls, porcelain flooring, beige floors and a drop ceiling.
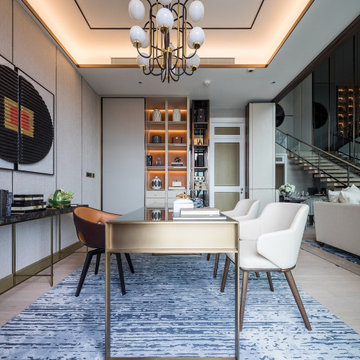
interior contractor,
Inspiration for a medium sized contemporary open plan dining room in Other with grey walls, light hardwood flooring, beige floors, a drop ceiling and panelled walls.
Inspiration for a medium sized contemporary open plan dining room in Other with grey walls, light hardwood flooring, beige floors, a drop ceiling and panelled walls.
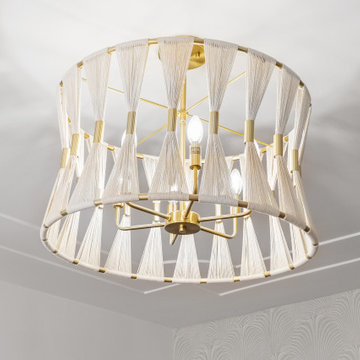
This is an example of a medium sized traditional dining room in San Francisco with white walls, light hardwood flooring, beige floors, a drop ceiling and wallpapered walls.
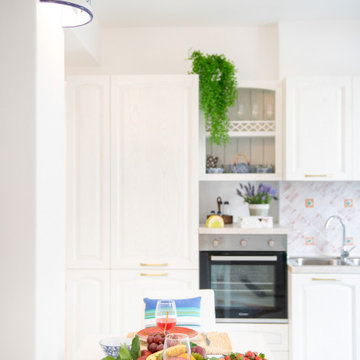
Foto: Vito Fusco
Inspiration for a medium sized mediterranean kitchen/dining room in Other with white walls, ceramic flooring, white floors and a drop ceiling.
Inspiration for a medium sized mediterranean kitchen/dining room in Other with white walls, ceramic flooring, white floors and a drop ceiling.
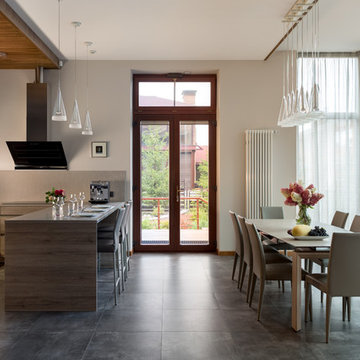
Архитекторы: Дмитрий Глушков, Фёдор Селенин; Фото: Антон Лихтарович
This is an example of a medium sized contemporary kitchen/dining room in Moscow with white walls, porcelain flooring, grey floors and a drop ceiling.
This is an example of a medium sized contemporary kitchen/dining room in Moscow with white walls, porcelain flooring, grey floors and a drop ceiling.
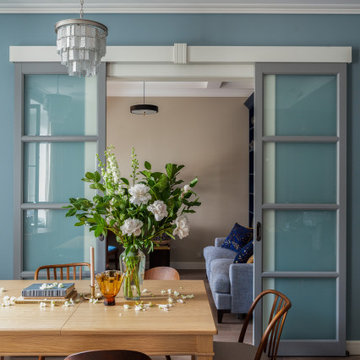
Design ideas for a medium sized classic dining room in Moscow with blue walls, dark hardwood flooring, brown floors and a drop ceiling.
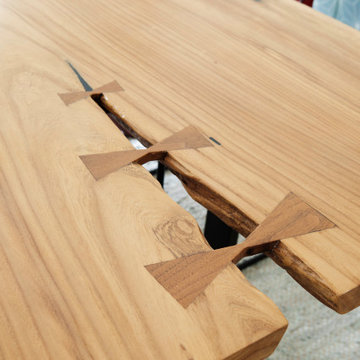
TEAM:
Interior Design: LDa Architecture & Interiors
Builder: Sagamore Select
Photographer: Greg Premru Photography
Medium sized traditional enclosed dining room in Boston with metallic walls, medium hardwood flooring, a drop ceiling and wallpapered walls.
Medium sized traditional enclosed dining room in Boston with metallic walls, medium hardwood flooring, a drop ceiling and wallpapered walls.
Medium Sized Dining Room with a Drop Ceiling Ideas and Designs
9