Medium Sized Dining Room with a Drop Ceiling Ideas and Designs
Refine by:
Budget
Sort by:Popular Today
141 - 160 of 769 photos
Item 1 of 3
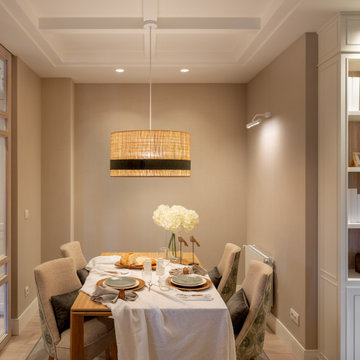
Reforma integral Sube Interiorismo www.subeinteriorismo.com
Biderbost Photo
Photo of a medium sized traditional open plan dining room in Bilbao with grey walls, laminate floors, no fireplace, brown floors, a drop ceiling and wallpapered walls.
Photo of a medium sized traditional open plan dining room in Bilbao with grey walls, laminate floors, no fireplace, brown floors, a drop ceiling and wallpapered walls.
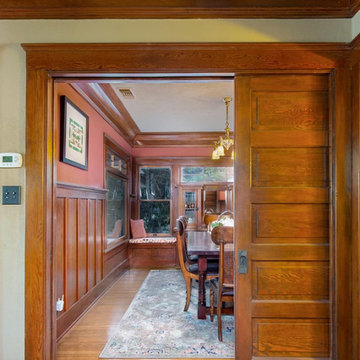
Photo of a medium sized classic enclosed dining room in Los Angeles with red walls, medium hardwood flooring, brown floors, a drop ceiling and wainscoting.
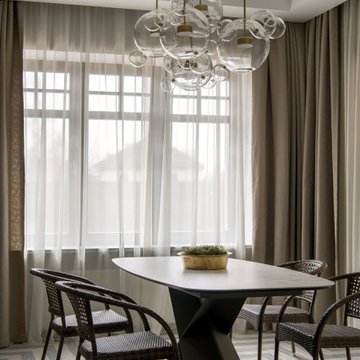
Зона столовой соединена с кухней. Через широкие порталы столовая просматривается из холла и гостиной
This is an example of a medium sized contemporary kitchen/dining room in Moscow with beige walls, porcelain flooring, grey floors and a drop ceiling.
This is an example of a medium sized contemporary kitchen/dining room in Moscow with beige walls, porcelain flooring, grey floors and a drop ceiling.
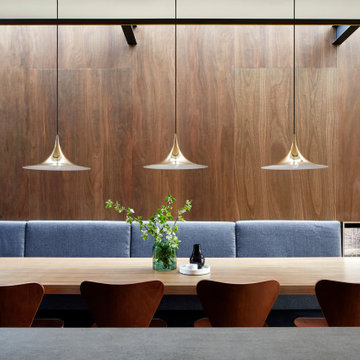
Photo of a medium sized modern open plan dining room in Melbourne with brown walls, grey floors, a drop ceiling and wood walls.
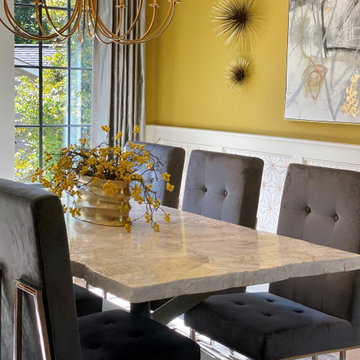
Wallpaper (inside paneled lower wall) from Roostery and applied by Superior Painting and Interiors, Table from Arhaus, Gold Vase from Black Lion, Stems (in Vase) from Pier One, Chairs from Wayfair, Art from Slate Interiors, Wall Decor from Gracious Style, Rug from Rug and Home
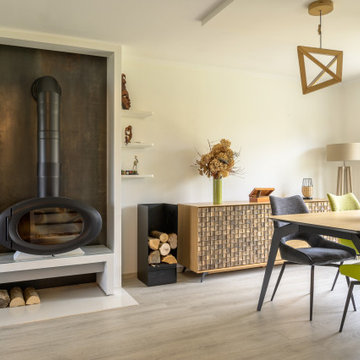
Réaménagement complet, dans un volume en enfilade, d'un salon et salle à manger. Mix et association de deux styles en opposition : exotique / ethnique (objets souvenirs rapportés de nombreux voyages) et style contemporain, un nouveau mobilier à l'allure et aux lignes bien plus contemporaine pour une ambiance majoritairement neutre et boisée, mais expressive.
Etude de l'agencement global afin d'une part de préserver un confort de circulation, et d'autre part d'alléger visuellement l'espace. Pose d'un poêle à bois central, et intégration à l'espace avec le dessin d'une petite bibliothèque composée de tablettes, ayant pour usage d'acceuillir et mettre en valeur les objets décoratifs. Création d'une verrière entre la cuisine et la salle à manger afin d'ouvrir l'espace et d'apporter de la luminosité ainsi qu'une touche contemporaine.
Design de l'espace salle à manger dans un esprit contemporain avec quelques touches de couleur, et placement du mobilier permettant une circulaion fluide. Design du salon avec placement d'un grand canapé confortable, et choix des autres mobiliers en associant matériaux de caractère, mais sans dégager de sensation trop massive.
Le mobilier et les luminaires ont été choisis selon les détails de leur dessin pour s'accorder avec la décoration plus exotique.
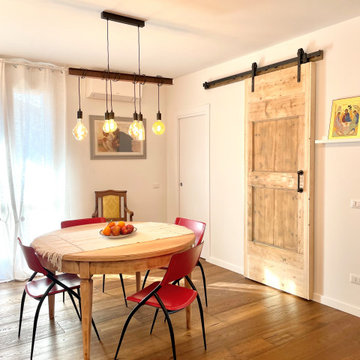
This is an example of a medium sized rustic open plan dining room in Milan with white walls, dark hardwood flooring, brown floors and a drop ceiling.
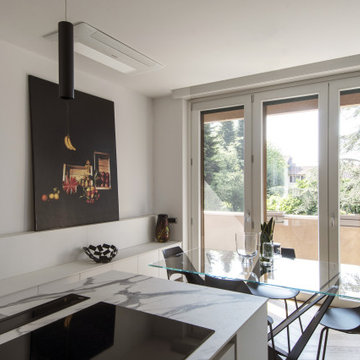
Inspiration for a medium sized contemporary open plan dining room in Turin with white walls, light hardwood flooring, brown floors and a drop ceiling.
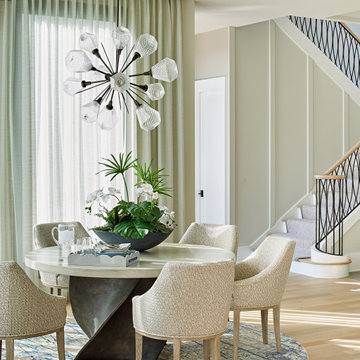
Photo of a medium sized coastal dining room in Wilmington with white walls, light hardwood flooring, no fireplace, beige floors and a drop ceiling.
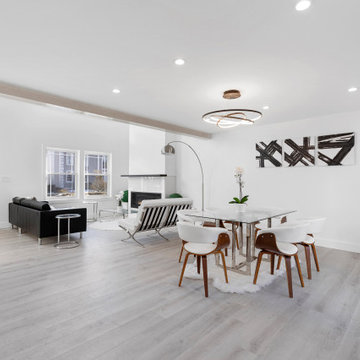
This is an example of a medium sized modern open plan dining room in Newark with white walls, light hardwood flooring, no fireplace, a wooden fireplace surround, brown floors, a drop ceiling and panelled walls.
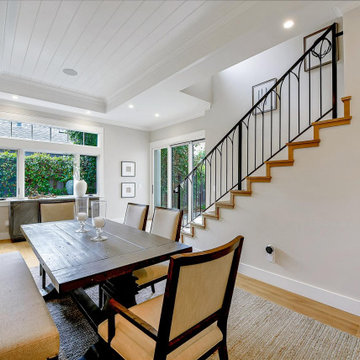
The details make the space: a modern Gothic railing, wide casing on openings and windows, a divided lite transom, a tray ceiling. Subtle pattern and repetition add interest and keep the eye moving.
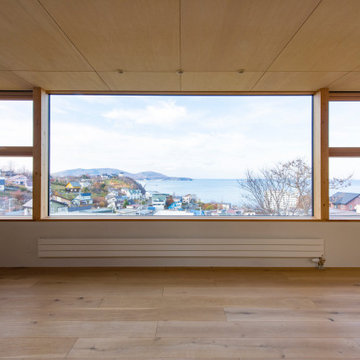
写真 新良太
Photo of a medium sized open plan dining room in Other with white walls, plywood flooring, no fireplace, brown floors, a drop ceiling and wood walls.
Photo of a medium sized open plan dining room in Other with white walls, plywood flooring, no fireplace, brown floors, a drop ceiling and wood walls.
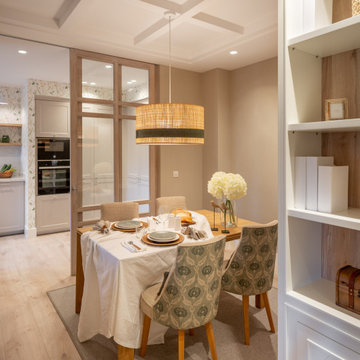
Reforma integral Sube Interiorismo www.subeinteriorismo.com
Biderbost Photo
Medium sized classic open plan dining room in Bilbao with grey walls, laminate floors, no fireplace, brown floors, a drop ceiling and wallpapered walls.
Medium sized classic open plan dining room in Bilbao with grey walls, laminate floors, no fireplace, brown floors, a drop ceiling and wallpapered walls.
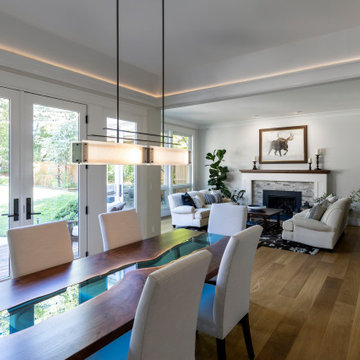
Design ideas for a medium sized classic open plan dining room in Sacramento with grey walls, dark hardwood flooring, a standard fireplace, a stacked stone fireplace surround, brown floors and a drop ceiling.
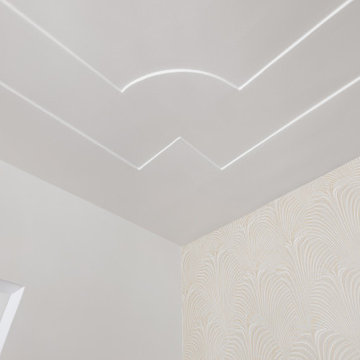
Medium sized classic dining room in San Francisco with white walls, light hardwood flooring, beige floors, a drop ceiling and wallpapered walls.
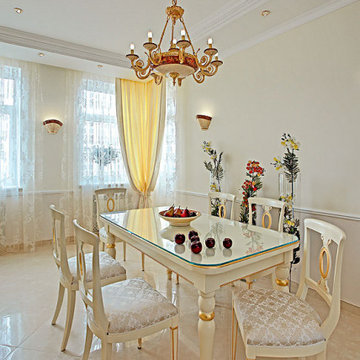
Photo of a medium sized classic kitchen/dining room in Moscow with white walls, ceramic flooring, beige floors and a drop ceiling.
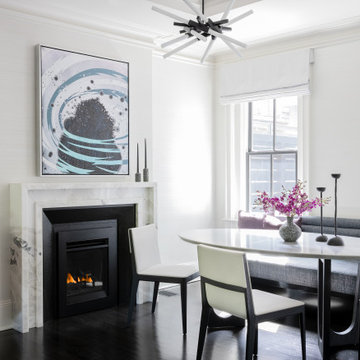
This is an example of a medium sized traditional open plan dining room in Boston with white walls, dark hardwood flooring, a standard fireplace, a stone fireplace surround, brown floors, a drop ceiling and wallpapered walls.
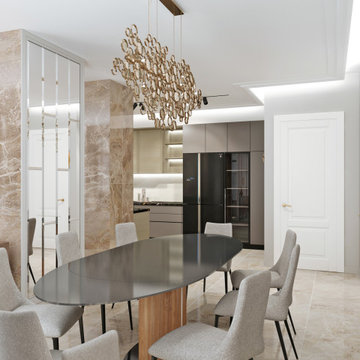
Столовая зона в огромном пространстве гостиной-кухни.
Столовая зона отделена от гостиной колонной, облицованой фацетированными зеркалами со стороны столовой.
С левой стороны расположен буфет. На заднем плане холодильник и зона приготовления пищи.
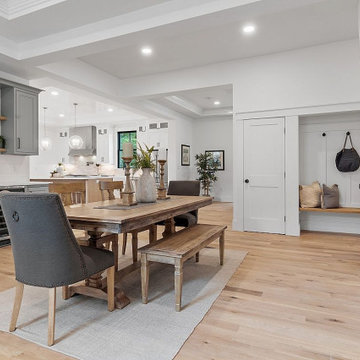
Design ideas for a medium sized farmhouse kitchen/dining room in Boston with white walls, light hardwood flooring, beige floors and a drop ceiling.
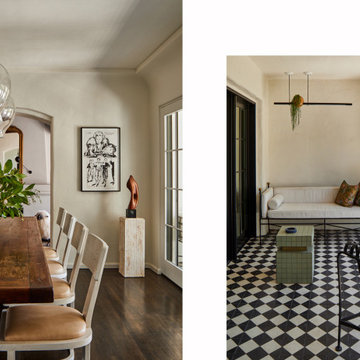
Dining Room on left. Adjacent covered patio raised from ground level (see other photos) on right.
Medium sized mediterranean enclosed dining room in Los Angeles with white walls, dark hardwood flooring, brown floors and a drop ceiling.
Medium sized mediterranean enclosed dining room in Los Angeles with white walls, dark hardwood flooring, brown floors and a drop ceiling.
Medium Sized Dining Room with a Drop Ceiling Ideas and Designs
8