Medium Sized Entrance with All Types of Wall Treatment Ideas and Designs
Refine by:
Budget
Sort by:Popular Today
221 - 240 of 2,834 photos
Item 1 of 3
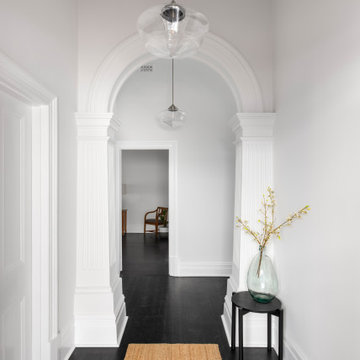
A grand entry to the character of the home with Victorian archways and high skirting boards. Premium dark stained floors and white walls.
Inspiration for a medium sized victorian foyer in Adelaide with white walls, painted wood flooring, a single front door, a black front door, black floors and brick walls.
Inspiration for a medium sized victorian foyer in Adelaide with white walls, painted wood flooring, a single front door, a black front door, black floors and brick walls.
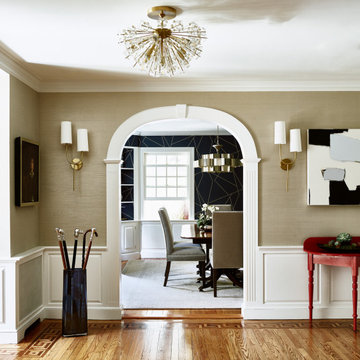
Photo of a medium sized classic foyer in Boston with beige walls, medium hardwood flooring, brown floors and wallpapered walls.

Paneled barrel foyer with double arched door, flanked by formal living and dining rooms. Beautiful wood floor in a herringbone pattern.
Medium sized traditional foyer in DC Metro with grey walls, medium hardwood flooring, a double front door, a medium wood front door, a vaulted ceiling and panelled walls.
Medium sized traditional foyer in DC Metro with grey walls, medium hardwood flooring, a double front door, a medium wood front door, a vaulted ceiling and panelled walls.
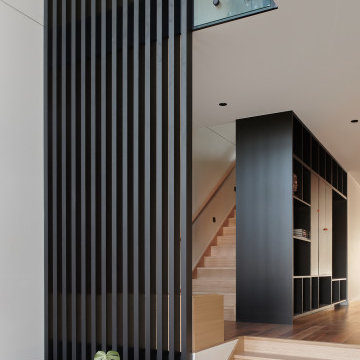
Photo of a medium sized contemporary foyer in Melbourne with a pivot front door, a brown front door, panelled walls, white walls, medium hardwood flooring and orange floors.
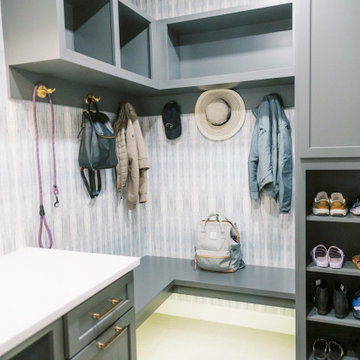
This remodel transformed two condos into one, overcoming access challenges. We designed the space for a seamless transition, adding function with a laundry room, powder room, bar, and entertaining space.
This mudroom exudes practical elegance with gray-white patterned wallpaper. Thoughtful design includes ample shoe storage, clothes hooks, a discreet pet food station, and comfortable seating, ensuring functional and stylish entry organization.
---Project by Wiles Design Group. Their Cedar Rapids-based design studio serves the entire Midwest, including Iowa City, Dubuque, Davenport, and Waterloo, as well as North Missouri and St. Louis.
For more about Wiles Design Group, see here: https://wilesdesigngroup.com/
To learn more about this project, see here: https://wilesdesigngroup.com/cedar-rapids-condo-remodel

リビングと庭をつなぐウッドデッキがほしい。
ひろくおおきなLDKでくつろぎたい。
家事動線をギュっとまとめて楽になるように。
こどもたちが遊べる小さなタタミコーナー。
無垢フローリングは節の少ないオークフロアを。
家族みんなで動線を考え、たったひとつ間取りにたどり着いた。
光と風を取り入れ、快適に暮らせるようなつくりを。
そんな理想を取り入れた建築計画を一緒に考えました。
そして、家族の想いがまたひとつカタチになりました。
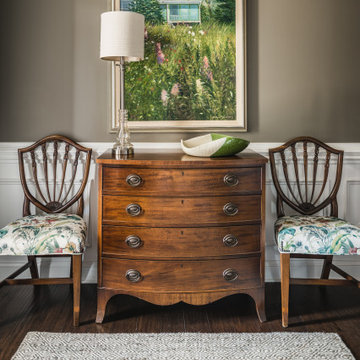
The antique chairs in the front entry hall were reupholstered with a fun, bright fabric that pulled color inspiration from the original painting above the antique chest. Pieces collected by the home owner with special sentimental value were updated and refreshed. The natural fiber rug provides a touch of rustic charm and texture to the more formal pieces.
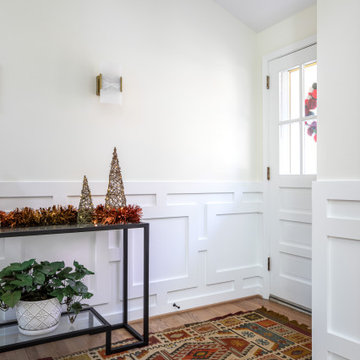
This transitional design works with our clients authentic mid century split level home and adds touches of modern for functionality and style!
Design ideas for a medium sized classic foyer in Raleigh with white walls, medium hardwood flooring, a single front door, a glass front door, brown floors and wainscoting.
Design ideas for a medium sized classic foyer in Raleigh with white walls, medium hardwood flooring, a single front door, a glass front door, brown floors and wainscoting.

Inviting entryway
This is an example of a medium sized rural foyer in Atlanta with white walls, medium hardwood flooring, a double front door, a medium wood front door, brown floors, exposed beams and wainscoting.
This is an example of a medium sized rural foyer in Atlanta with white walls, medium hardwood flooring, a double front door, a medium wood front door, brown floors, exposed beams and wainscoting.
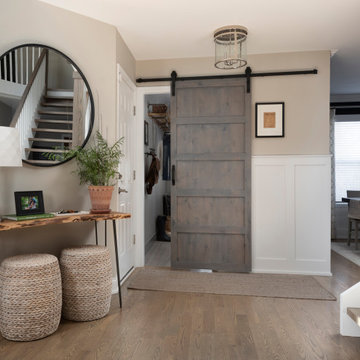
Photography by Picture Perfect House
Design ideas for a medium sized classic foyer in Chicago with grey walls, medium hardwood flooring, grey floors and panelled walls.
Design ideas for a medium sized classic foyer in Chicago with grey walls, medium hardwood flooring, grey floors and panelled walls.

Gorgeous townhouse with stylish black windows, 10 ft. ceilings on the first floor, first-floor guest suite with full bath and 2-car dedicated parking off the alley. Dining area with wainscoting opens into kitchen featuring large, quartz island, soft-close cabinets and stainless steel appliances. Uniquely-located, white, porcelain farmhouse sink overlooks the family room, so you can converse while you clean up! Spacious family room sports linear, contemporary fireplace, built-in bookcases and upgraded wall trim. Drop zone at rear door (with keyless entry) leads out to stamped, concrete patio. Upstairs features 9 ft. ceilings, hall utility room set up for side-by-side washer and dryer, two, large secondary bedrooms with oversized closets and dual sinks in shared full bath. Owner’s suite, with crisp, white wainscoting, has three, oversized windows and two walk-in closets. Owner’s bath has double vanity and large walk-in shower with dual showerheads and floor-to-ceiling glass panel. Home also features attic storage and tankless water heater, as well as abundant recessed lighting and contemporary fixtures throughout.

La création d'une troisième chambre avec verrières permet de bénéficier de la lumière naturelle en second jour et de profiter d'une perspective sur la chambre parentale et le couloir.

Medium sized nautical foyer in Phoenix with white walls, light hardwood flooring, a single front door, a black front door, beige floors, a drop ceiling and wood walls.
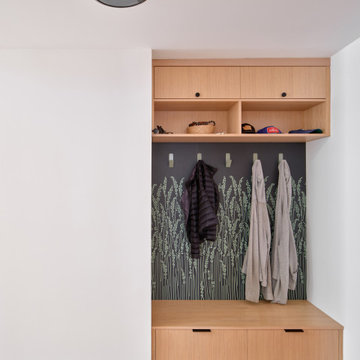
This is an example of a medium sized modern foyer in Los Angeles with medium hardwood flooring, a single front door, brown floors, wallpapered walls and a medium wood front door.

Design ideas for a medium sized victorian front door in London with blue walls, ceramic flooring, a single front door, a red front door, blue floors, a vaulted ceiling, panelled walls and a dado rail.

Long foyer with picture frame molding, large framed mirror, vintage rug and wood console table
Medium sized traditional foyer in Orlando with white walls, medium hardwood flooring, a single front door, a dark wood front door, brown floors and panelled walls.
Medium sized traditional foyer in Orlando with white walls, medium hardwood flooring, a single front door, a dark wood front door, brown floors and panelled walls.
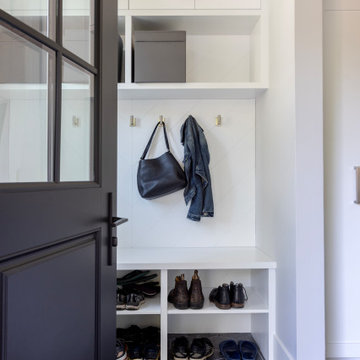
Photo of a medium sized classic boot room in Vancouver with grey walls, porcelain flooring, a single front door, a black front door, black floors and panelled walls.

Entry hall with inlay marble floor and raised panel led glass door
Photo of a medium sized classic vestibule in Melbourne with beige walls, marble flooring, a double front door, a medium wood front door, beige floors, a coffered ceiling and wainscoting.
Photo of a medium sized classic vestibule in Melbourne with beige walls, marble flooring, a double front door, a medium wood front door, beige floors, a coffered ceiling and wainscoting.

Dans cet appartement haussmannien un peu sombre, les clients souhaitaient une décoration épurée, conviviale et lumineuse aux accents de maison de vacances. Nous avons donc choisi des matériaux bruts, naturels et des couleurs pastels pour créer un cocoon connecté à la Nature... Un îlot de sérénité au sein de la capitale!
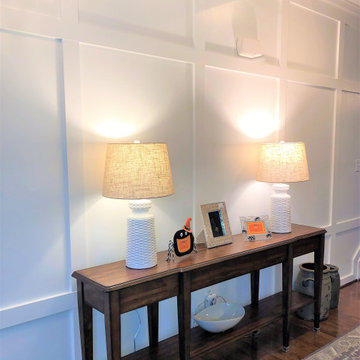
The moment I walked into my clients home I instantly thought accent wall! The long hallway- foyer was in desperate need of attention. My recommendation of adding molding from floor to the builders crown molding adds such a huge impact for this home. I love the transformation of this foyer into the Dining room. Walking down this stunning hall into the new modern farmhouse dining room is perfect. The new dark teal walls adds a beautiful back drop for the stunning botanical artwork. New rattan dining chairs to the homeowners dining table draws your eye to the space. I am sure my clients will love their new spaces for years to come.
Medium Sized Entrance with All Types of Wall Treatment Ideas and Designs
12