Medium Sized Entrance with All Types of Wall Treatment Ideas and Designs
Refine by:
Budget
Sort by:Popular Today
161 - 180 of 2,808 photos
Item 1 of 3
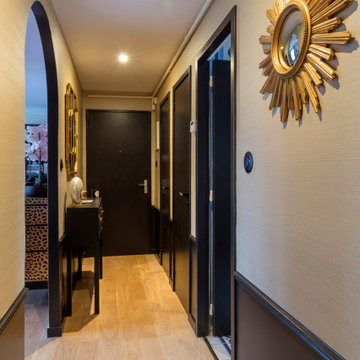
Entrée luxueuse dans des tons de beige et noir, relevé de touches de doré.
Photo of a medium sized bohemian foyer in Rennes with beige walls, light hardwood flooring, a single front door, a black front door, beige floors and wallpapered walls.
Photo of a medium sized bohemian foyer in Rennes with beige walls, light hardwood flooring, a single front door, a black front door, beige floors and wallpapered walls.

Medium sized classic boot room in Chicago with white walls, light hardwood flooring, a double front door, a medium wood front door, grey floors and panelled walls.
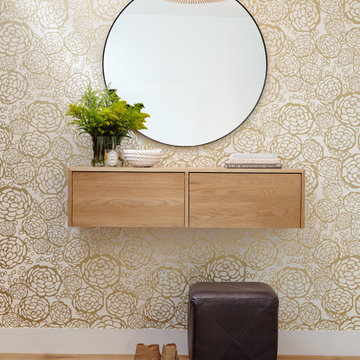
Entry with gold floral wallcovering, floating console table, and round mirror.
Inspiration for a medium sized contemporary foyer in Philadelphia with light hardwood flooring, beige floors, wallpapered walls and metallic walls.
Inspiration for a medium sized contemporary foyer in Philadelphia with light hardwood flooring, beige floors, wallpapered walls and metallic walls.
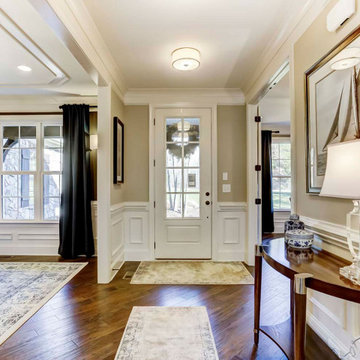
An airy entryway in Charlotte with medium-colored hardwood floors, white wainscoting, beige paint, and white crown molding.
Photo of a medium sized foyer in Charlotte with beige walls, medium hardwood flooring, a single front door, a white front door and wainscoting.
Photo of a medium sized foyer in Charlotte with beige walls, medium hardwood flooring, a single front door, a white front door and wainscoting.

Medium sized traditional boot room in Other with multi-coloured walls, beige floors and wallpapered walls.
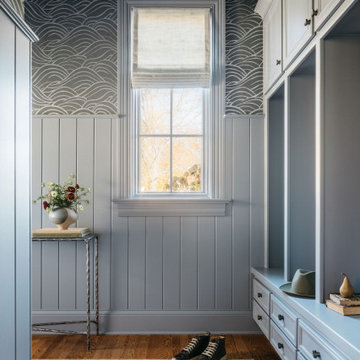
Download our free ebook, Creating the Ideal Kitchen. DOWNLOAD NOW
Referred by past clients, the homeowners of this Glen Ellyn project were in need of an update and improvement in functionality for their kitchen, mudroom and laundry room.
The spacious kitchen had a great layout, but benefitted from a new island, countertops, hood, backsplash, hardware, plumbing and lighting fixtures. The main focal point is now the premium hand-crafted CopperSmith hood along with a dramatic tiered chandelier over the island. In addition, painting the wood beadboard ceiling and staining the existing beams darker helped lighten the space while the amazing depth and variation only available in natural stone brought the entire room together.
For the mudroom and laundry room, choosing complimentary paint colors and charcoal wave wallpaper brought depth and coziness to this project. The result is a timeless design for this Glen Ellyn family.
Photographer @MargaretRajic, Photo Stylist @brandidevers
Are you remodeling your kitchen and need help with space planning and custom finishes? We specialize in both design and build, so we understand the importance of timelines and building schedules. Contact us here to see how we can help!

Front entry of the home has been converted to a mudroom and provides organization and storage for the family.
This is an example of a medium sized classic boot room in Detroit with white walls, medium hardwood flooring, a single front door, brown floors and tongue and groove walls.
This is an example of a medium sized classic boot room in Detroit with white walls, medium hardwood flooring, a single front door, brown floors and tongue and groove walls.
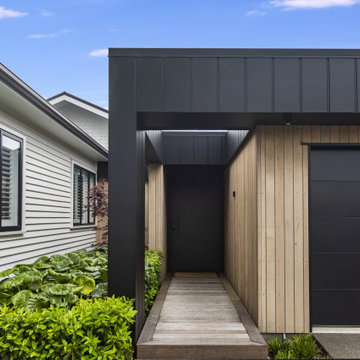
Photo of a medium sized contemporary front door in Christchurch with beige walls, medium hardwood flooring, a single front door, a black front door, beige floors and tongue and groove walls.
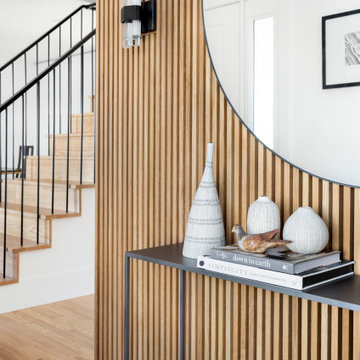
Design ideas for a medium sized contemporary foyer in Denver with wood walls.

Dans cet appartement haussmannien un peu sombre, les clients souhaitaient une décoration épurée, conviviale et lumineuse aux accents de maison de vacances. Nous avons donc choisi des matériaux bruts, naturels et des couleurs pastels pour créer un cocoon connecté à la Nature... Un îlot de sérénité au sein de la capitale!

This classic Queenslander home in Red Hill, was a major renovation and therefore an opportunity to meet the family’s needs. With three active children, this family required a space that was as functional as it was beautiful, not forgetting the importance of it feeling inviting.
The resulting home references the classic Queenslander in combination with a refined mix of modern Hampton elements.

Bright and beautiful foyer in Charlotte, NC with custom wall paneling, chandelier, wooden console table, black mirror, table lamp, decorative pieces and rug over wood floors.
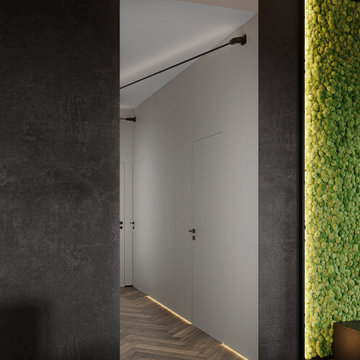
Inspiration for a medium sized contemporary hallway in Other with laminate floors, brown floors, a drop ceiling, wallpapered walls, black walls, a single front door, a white front door and feature lighting.

Eastview Before & After Exterior Renovation
Enhancing a home’s exterior curb appeal doesn’t need to be a daunting task. With some simple design refinements and creative use of materials we transformed this tired 1950’s style colonial with second floor overhang into a classic east coast inspired gem. Design enhancements include the following:
• Replaced damaged vinyl siding with new LP SmartSide, lap siding and trim
• Added additional layers of trim board to give windows and trim additional dimension
• Applied a multi-layered banding treatment to the base of the second-floor overhang to create better balance and separation between the two levels of the house
• Extended the lower-level window boxes for visual interest and mass
• Refined the entry porch by replacing the round columns with square appropriately scaled columns and trim detailing, removed the arched ceiling and increased the ceiling height to create a more expansive feel
• Painted the exterior brick façade in the same exterior white to connect architectural components. A soft blue-green was used to accent the front entry and shutters
• Carriage style doors replaced bland windowless aluminum doors
• Larger scale lantern style lighting was used throughout the exterior

Design ideas for a medium sized farmhouse foyer in New York with light hardwood flooring, a double front door, a red front door, white floors, all types of wall treatment and white walls.
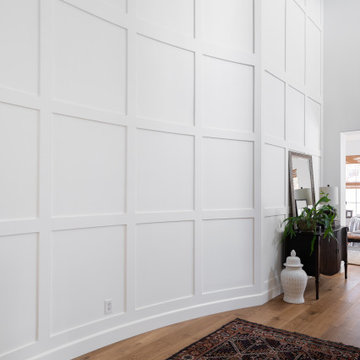
Elegant White Paneled Wall Treatment
Inspiration for a medium sized classic foyer in Denver with grey walls, marble flooring, white floors and panelled walls.
Inspiration for a medium sized classic foyer in Denver with grey walls, marble flooring, white floors and panelled walls.

In the remodel of this early 1900s home, space was reallocated from the original dark, boxy kitchen and dining room to create a new mudroom, larger kitchen, and brighter dining space. Seating, storage, and coat hooks, all near the home's rear entry, make this home much more family-friendly!
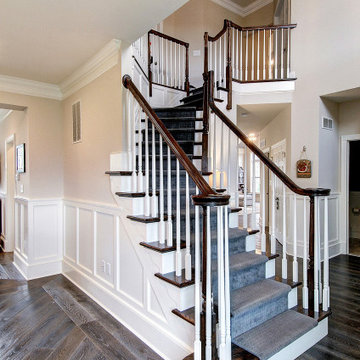
Design ideas for a medium sized traditional foyer in Philadelphia with grey walls, dark hardwood flooring, a single front door, a white front door, brown floors and wainscoting.

Inspiration for a medium sized country boot room in Boise with grey walls, light hardwood flooring, beige floors and wood walls.
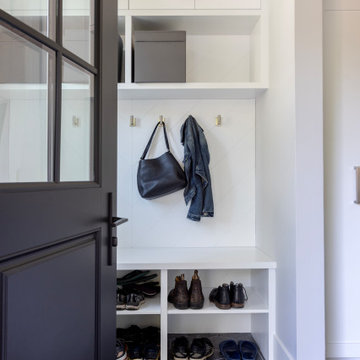
Photo of a medium sized classic boot room in Vancouver with grey walls, porcelain flooring, a single front door, a black front door, black floors and panelled walls.
Medium Sized Entrance with All Types of Wall Treatment Ideas and Designs
9