Medium Sized Entrance with Granite Flooring Ideas and Designs
Refine by:
Budget
Sort by:Popular Today
41 - 60 of 208 photos
Item 1 of 3
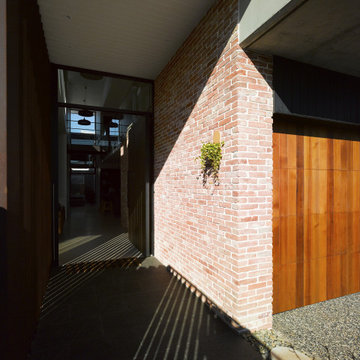
Not your average suburban brick home - this stunning industrial design beautifully combines earth-toned elements with a jeweled plunge pool.
The combination of recycled brick, iron and stone inside and outside creates such a beautifully cohesive theme throughout the house.
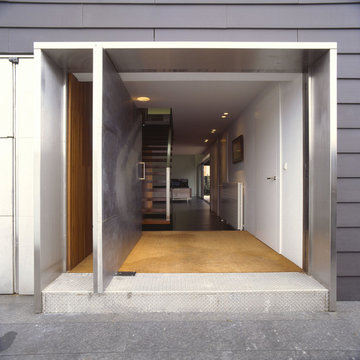
Design ideas for a medium sized contemporary front door in Other with black walls, granite flooring, a pivot front door and a metal front door.
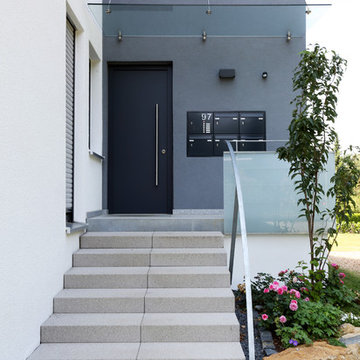
This is an example of a medium sized contemporary front door in Stuttgart with granite flooring, a single front door, a black front door and grey floors.
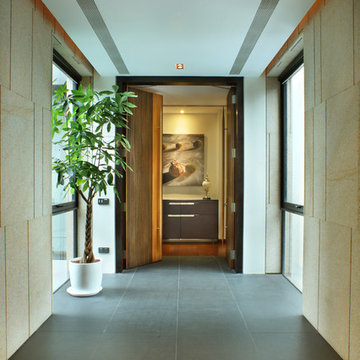
This is an example of a medium sized contemporary hallway in Singapore with beige walls, granite flooring, a double front door and a medium wood front door.
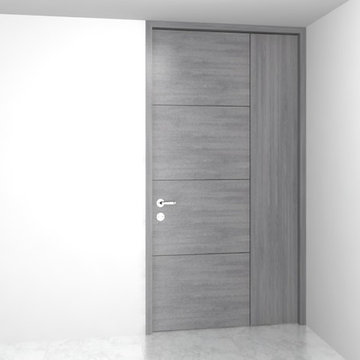
Design ideas for a medium sized modern front door in Other with granite flooring, a pivot front door and a grey front door.
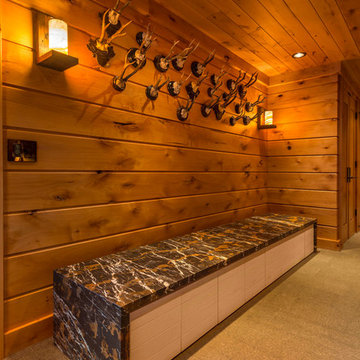
Architect + Interior Design: Olson-Olson Architects,
Construction: Bruce Olson Construction,
Photography: Vance Fox
Inspiration for a medium sized modern hallway in Sacramento with brown walls, granite flooring, a single front door and a glass front door.
Inspiration for a medium sized modern hallway in Sacramento with brown walls, granite flooring, a single front door and a glass front door.
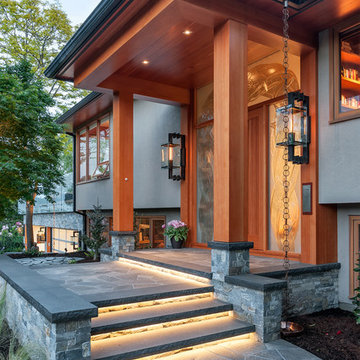
Photo of a medium sized contemporary front door in Vancouver with beige walls, granite flooring and a medium wood front door.
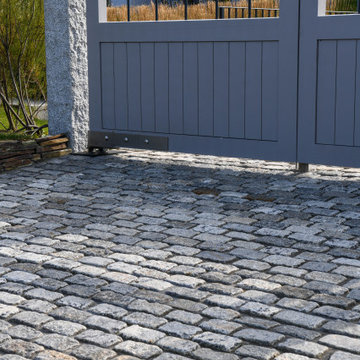
This is an example of a medium sized beach style entrance in Cornwall with white walls, granite flooring, a single front door, a grey front door and grey floors.
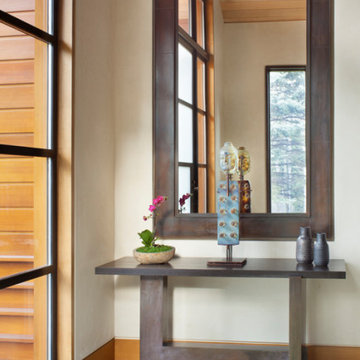
Our Aspen studio believes in designing homes that are in harmony with the surrounding nature, and this gorgeous home is a shining example of our holistic design philosophy. In each room, we used beautiful tones of wood, neutrals, and earthy colors to sync with the natural colors outside. Soft furnishings and elegant decor lend a luxe element to the space. We also added a mini table tennis table for recreation. A large fireplace, thoughtfully placed mirrors and artworks, and well-planned lighting designs create a harmonious vibe in this stunning home.
---
Joe McGuire Design is an Aspen and Boulder interior design firm bringing a uniquely holistic approach to home interiors since 2005.
For more about Joe McGuire Design, see here: https://www.joemcguiredesign.com/
To learn more about this project, see here:
https://www.joemcguiredesign.com/bay-street
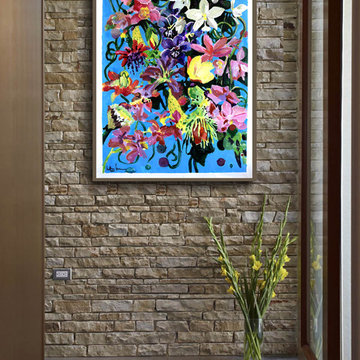
'Paint sketch for Abundance', by Geoff Greene
91.44 x 60.96 x 0.25 CMs
Design ideas for a medium sized contemporary entrance in Other with grey walls, granite flooring, a sliding front door and grey floors.
Design ideas for a medium sized contemporary entrance in Other with grey walls, granite flooring, a sliding front door and grey floors.
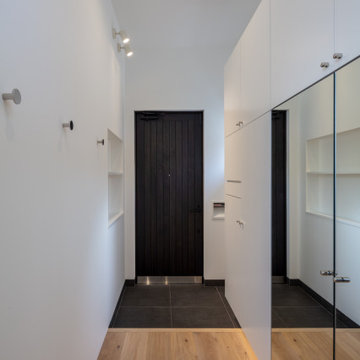
Medium sized modern hallway in Sapporo with white walls, granite flooring, a single front door, a dark wood front door and black floors.
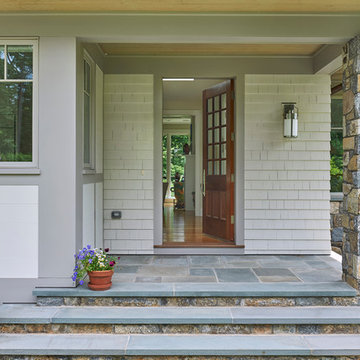
David Sloane
Design ideas for a medium sized classic front door in New York with grey walls, granite flooring, a single front door and a medium wood front door.
Design ideas for a medium sized classic front door in New York with grey walls, granite flooring, a single front door and a medium wood front door.
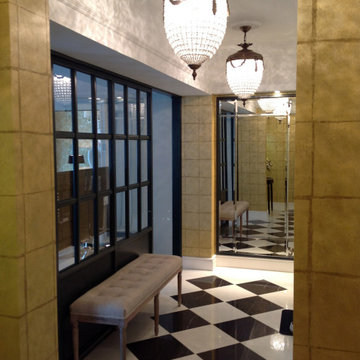
This is an example of a medium sized eclectic hallway in Other with yellow walls, granite flooring, a single front door, a white front door and white floors.
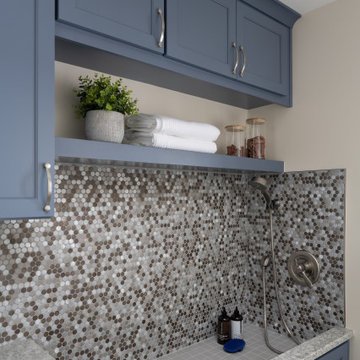
Our studio reconfigured our client’s space to enhance its functionality. We moved a small laundry room upstairs, using part of a large loft area, creating a spacious new room with soft blue cabinets and patterned tiles. We also added a stylish guest bathroom with blue cabinets and antique gold fittings, still allowing for a large lounging area. Downstairs, we used the space from the relocated laundry room to open up the mudroom and add a cheerful dog wash area, conveniently close to the back door.
---
Project completed by Wendy Langston's Everything Home interior design firm, which serves Carmel, Zionsville, Fishers, Westfield, Noblesville, and Indianapolis.
For more about Everything Home, click here: https://everythinghomedesigns.com/
To learn more about this project, click here:
https://everythinghomedesigns.com/portfolio/luxury-function-noblesville/
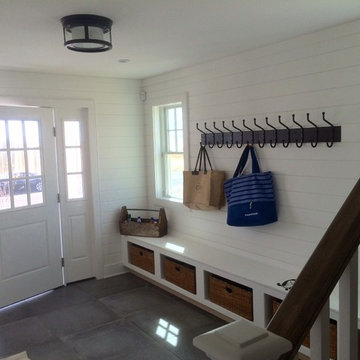
Inspiration for a medium sized nautical foyer in Other with white walls, granite flooring, a single front door and a white front door.

エントランスホールの床は温かみのある珪藻土の三和土仕上げ。
Photo of a medium sized modern hallway in Other with grey walls, granite flooring, a double front door, a medium wood front door, grey floors and exposed beams.
Photo of a medium sized modern hallway in Other with grey walls, granite flooring, a double front door, a medium wood front door, grey floors and exposed beams.
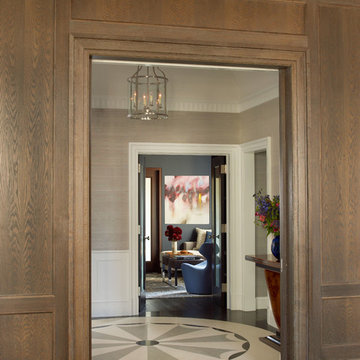
Photo by Tria Giovan
This is an example of a medium sized traditional vestibule in New York with brown walls and granite flooring.
This is an example of a medium sized traditional vestibule in New York with brown walls and granite flooring.
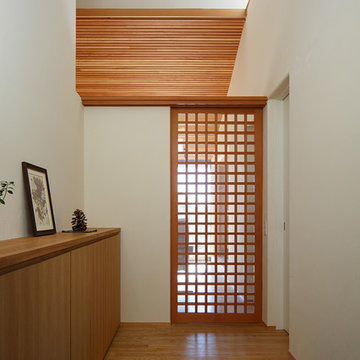
Design ideas for a medium sized world-inspired entrance in Other with white walls, granite flooring, a single front door, a medium wood front door and black floors.
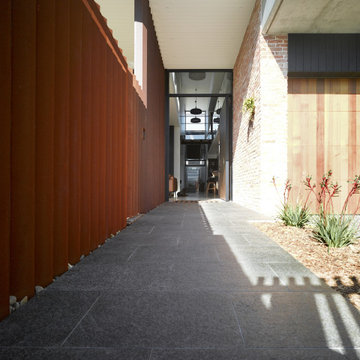
Not your average suburban brick home - this stunning industrial design beautifully combines earth-toned elements with a jeweled plunge pool.
The combination of recycled brick, iron and stone inside and outside creates such a beautifully cohesive theme throughout the house.
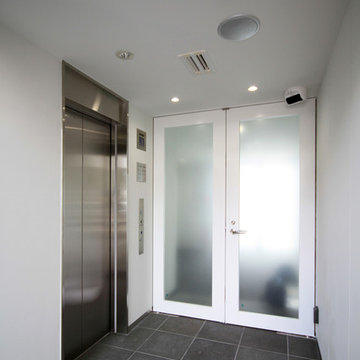
吉祥寺プロジェクト|エレベータホール
Inspiration for a medium sized modern entrance in Other with granite flooring and black floors.
Inspiration for a medium sized modern entrance in Other with granite flooring and black floors.
Medium Sized Entrance with Granite Flooring Ideas and Designs
3