Medium Sized Entrance with Wallpapered Walls Ideas and Designs
Refine by:
Budget
Sort by:Popular Today
161 - 180 of 1,220 photos
Item 1 of 3
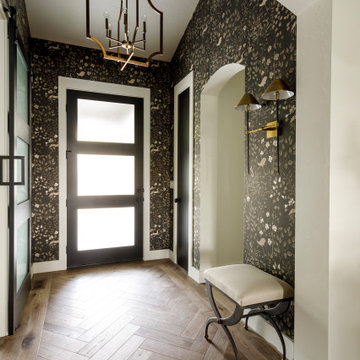
An entry with a wow factor. Dramatic wallpaper, herringbone wood floors and beautiful brass lighting.
This is an example of a medium sized classic foyer in Boise with medium hardwood flooring, a single front door, a black front door and wallpapered walls.
This is an example of a medium sized classic foyer in Boise with medium hardwood flooring, a single front door, a black front door and wallpapered walls.
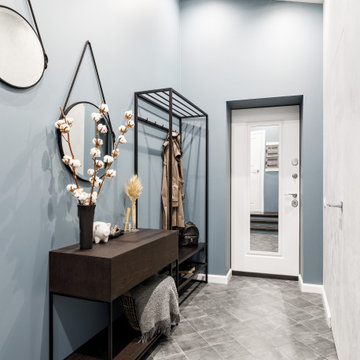
Прихожая в мансардной квартире
Photo of a medium sized contemporary boot room in Saint Petersburg with blue walls, porcelain flooring, a single front door, a white front door, grey floors and wallpapered walls.
Photo of a medium sized contemporary boot room in Saint Petersburg with blue walls, porcelain flooring, a single front door, a white front door, grey floors and wallpapered walls.
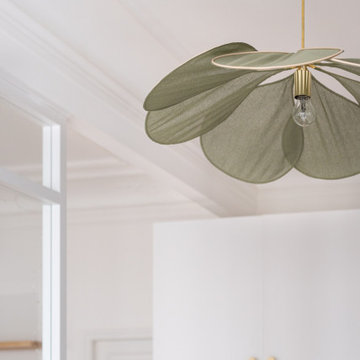
Dans cet appartement haussmannien un peu sombre, les clients souhaitaient une décoration épurée, conviviale et lumineuse aux accents de maison de vacances. Nous avons donc choisi des matériaux bruts, naturels et des couleurs pastels pour créer un cocoon connecté à la Nature... Un îlot de sérénité au sein de la capitale!
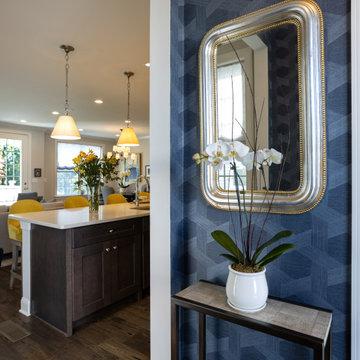
entrance foyer with modern blue wallpaper and custom console table, teapaper top surface
Design ideas for a medium sized contemporary foyer in New York with blue walls, dark hardwood flooring, brown floors and wallpapered walls.
Design ideas for a medium sized contemporary foyer in New York with blue walls, dark hardwood flooring, brown floors and wallpapered walls.
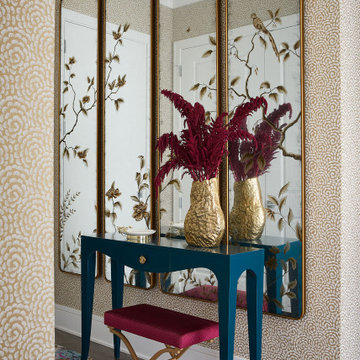
Welcoming and bright entry covered in gold-tone patterned wallcovering, and accented by pops of rich real and fuschia colors. The large scale eglomise mirrors adorn the focal wall.
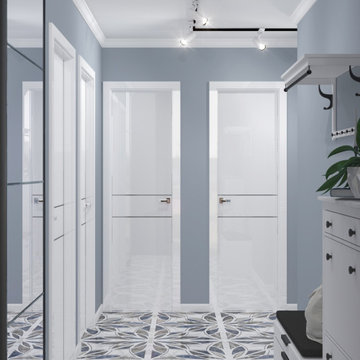
Photo of a medium sized hallway in Moscow with grey walls, ceramic flooring, a single front door, a white front door, multi-coloured floors, all types of ceiling and wallpapered walls.
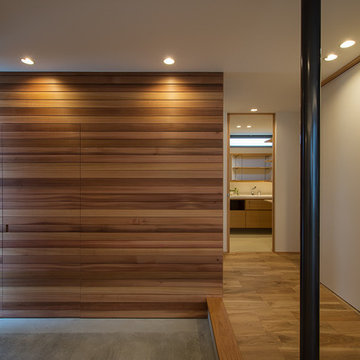
外装のレッドシダーのパネルを、そのまま内部空間まで延長させた玄関ホール。板目を合わせ、壁には隠し扉を取り付けました。内部には大容量の土間収納を設けています。
Inspiration for a medium sized scandinavian hallway in Other with a single front door, a light wood front door, white walls, medium hardwood flooring, brown floors, a wallpapered ceiling and wallpapered walls.
Inspiration for a medium sized scandinavian hallway in Other with a single front door, a light wood front door, white walls, medium hardwood flooring, brown floors, a wallpapered ceiling and wallpapered walls.

Beach house on the harbor in Newport with coastal décor and bright inviting colors.
This is an example of a medium sized coastal hallway in Orange County with white walls, medium hardwood flooring, a double front door, a white front door, brown floors, a wood ceiling and wallpapered walls.
This is an example of a medium sized coastal hallway in Orange County with white walls, medium hardwood flooring, a double front door, a white front door, brown floors, a wood ceiling and wallpapered walls.

玄関下足箱のみ再利用。
Medium sized hallway in Osaka with grey walls, lino flooring, a sliding front door, a brown front door, grey floors, a wallpapered ceiling and wallpapered walls.
Medium sized hallway in Osaka with grey walls, lino flooring, a sliding front door, a brown front door, grey floors, a wallpapered ceiling and wallpapered walls.
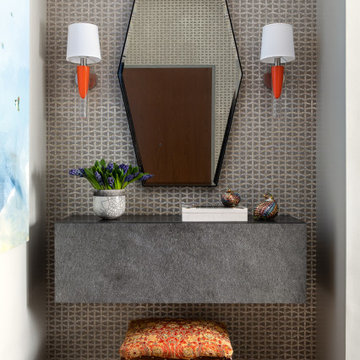
To make the most of this window-endowed penthouse, I designed sleek, pared-down spaces with low-slung lounge seating, floating consoles, and modern Italian pieces. The kitchen is an open-plan layout, and the narrow dining room features a Keith Fritz dining table complemented with Roche Bobois dining chairs.
Photography by: Sean Litchfield
---
Project designed by Boston interior design studio Dane Austin Design. They serve Boston, Cambridge, Hingham, Cohasset, Newton, Weston, Lexington, Concord, Dover, Andover, Gloucester, as well as surrounding areas.
For more about Dane Austin Design, click here: https://daneaustindesign.com/
To learn more about this project, click here:
https://daneaustindesign.com/alloy-penthouse
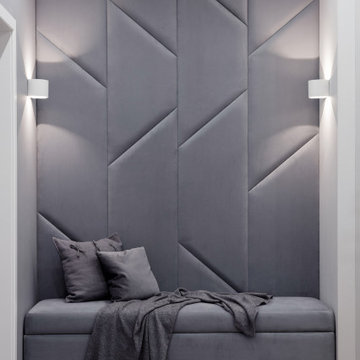
This is an example of a medium sized contemporary vestibule in Yekaterinburg with grey walls, vinyl flooring, a single front door, a white front door, brown floors and wallpapered walls.
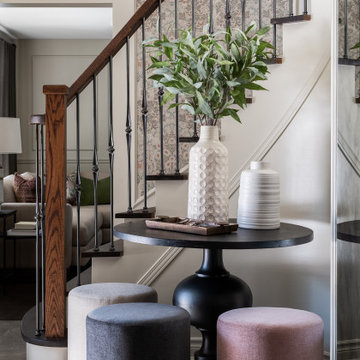
Design ideas for a medium sized traditional foyer in Toronto with beige walls, porcelain flooring, a single front door, a dark wood front door, grey floors and wallpapered walls.
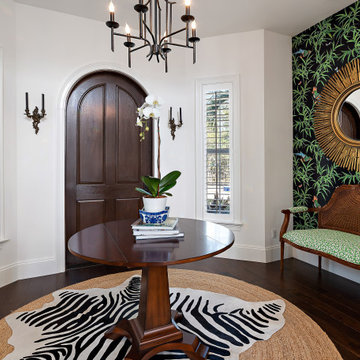
Photo of a medium sized classic foyer in Miami with white walls, dark hardwood flooring, a single front door, a medium wood front door, brown floors and wallpapered walls.

This is an example of a medium sized bohemian hallway in Other with yellow walls, granite flooring, a single front door, a white front door, white floors and wallpapered walls.
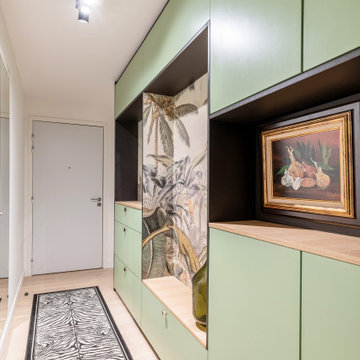
Photo of a medium sized world-inspired hallway in Paris with white walls, light hardwood flooring, a grey front door, beige floors and wallpapered walls.
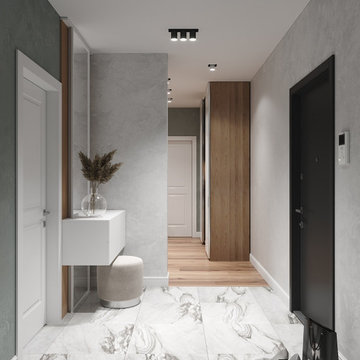
Дизайн интерьера 2комнатной квартиры 75 м2
Photo of a medium sized contemporary front door in Moscow with grey walls, ceramic flooring, a single front door, a black front door, grey floors, wallpapered walls and feature lighting.
Photo of a medium sized contemporary front door in Moscow with grey walls, ceramic flooring, a single front door, a black front door, grey floors, wallpapered walls and feature lighting.
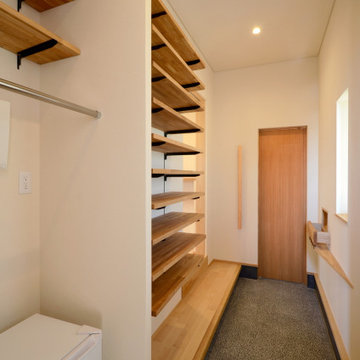
「御津日暮の家」ファミリー玄関です。コートハンガー、可動棚、郵便受け備えています。
Inspiration for a medium sized hallway with white walls, light hardwood flooring, a sliding front door, a dark wood front door, brown floors, a wallpapered ceiling and wallpapered walls.
Inspiration for a medium sized hallway with white walls, light hardwood flooring, a sliding front door, a dark wood front door, brown floors, a wallpapered ceiling and wallpapered walls.
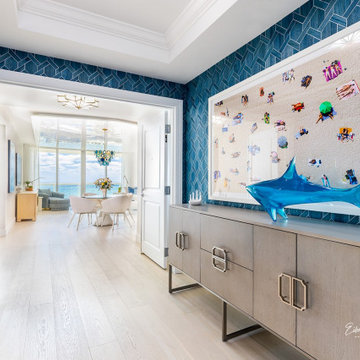
The foyer entryway view is a Fantastic First Impression.
Wallcoverings by Phillip Jeffries.4294 Batten Blue.
handcrafted.
Medium sized coastal foyer with blue walls, light hardwood flooring, a double front door, a white front door, beige floors, a drop ceiling and wallpapered walls.
Medium sized coastal foyer with blue walls, light hardwood flooring, a double front door, a white front door, beige floors, a drop ceiling and wallpapered walls.
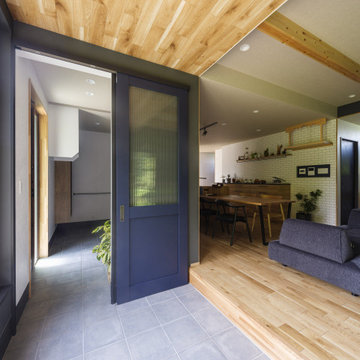
土間付きの広々大きいリビングがほしい。
ソファに座って薪ストーブの揺れる火をみたい。
窓もなにもない壁は記念写真撮影用に。
お気に入りの場所はみんなで集まれるリビング。
最高級薪ストーブ「スキャンサーム」を設置。
家族みんなで動線を考え、快適な間取りに。
沢山の理想を詰め込み、たったひとつ建築計画を考えました。
そして、家族の想いがまたひとつカタチになりました。
家族構成:夫婦30代+子供2人
施工面積:127.52㎡ ( 38.57 坪)
竣工:2021年 9月
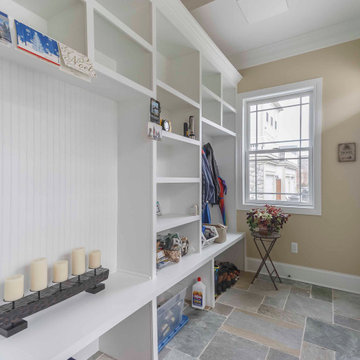
Photo of a medium sized classic boot room in Detroit with beige walls, slate flooring, a single front door, a white front door, multi-coloured floors, a wallpapered ceiling, wallpapered walls and feature lighting.
Medium Sized Entrance with Wallpapered Walls Ideas and Designs
9