Medium Sized Entrance with Wallpapered Walls Ideas and Designs
Sort by:Popular Today
141 - 160 of 1,220 photos
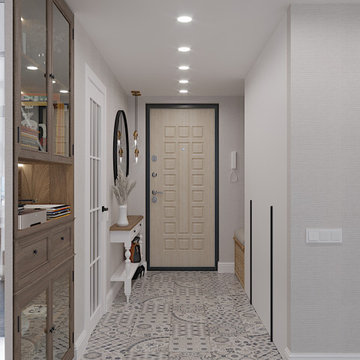
Medium sized midcentury hallway in Saint Petersburg with beige walls, porcelain flooring, a single front door, a light wood front door and wallpapered walls.
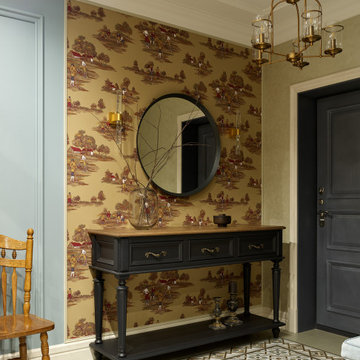
Inspiration for a medium sized classic hallway in Other with brown walls, porcelain flooring, a single front door, a blue front door, green floors and wallpapered walls.
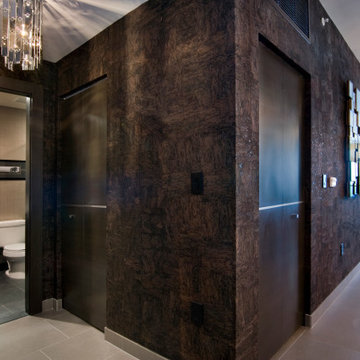
Brown cork wall paper wraps the front entry wall, past the kitchen, in to the living room as an accent wall.
This is an example of a medium sized modern hallway in Miami with brown walls, porcelain flooring, a double front door, a dark wood front door, grey floors and wallpapered walls.
This is an example of a medium sized modern hallway in Miami with brown walls, porcelain flooring, a double front door, a dark wood front door, grey floors and wallpapered walls.
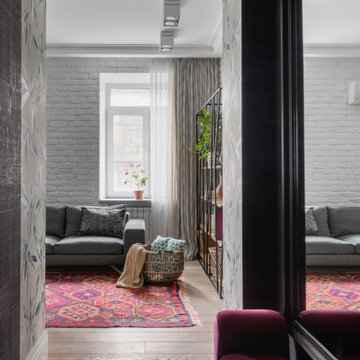
Photo of a medium sized scandinavian hallway in Moscow with purple walls, porcelain flooring, a single front door, a brown front door, brown floors and wallpapered walls.

Large open contemporary foyer
Medium sized contemporary foyer in Miami with grey walls, marble flooring, a double front door, a black front door, grey floors and wallpapered walls.
Medium sized contemporary foyer in Miami with grey walls, marble flooring, a double front door, a black front door, grey floors and wallpapered walls.
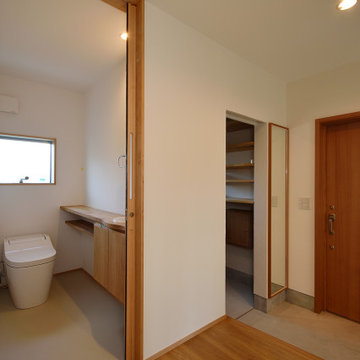
前面道路に面する玄関アプローチは大きな庇と壁で囲み半屋内的な空間とすることで視線を遮りました。天井高を最低限に抑えたことで籠り感のある気持ちの良い空間となりました。
玄関扉を過ぎた先にはリビングとつながるウッドデッキがあります。籠り感のある空間の先にある屋根のないウッドデッキはより開放的に感じられます。
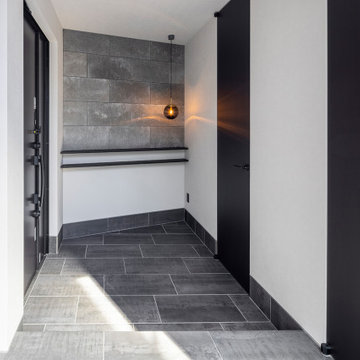
Design ideas for a medium sized modern hallway in Tokyo with grey walls, ceramic flooring, a double front door, a black front door, grey floors, a wallpapered ceiling and wallpapered walls.

This mid-century entryway is a story of contrast. The polished concrete floor and textured rug underpin geometric foil wallpaper. The focal point is a dramatic staircase, where substantial walnut treads contrast the fine steel railing.
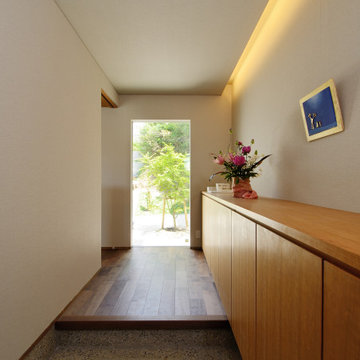
「起間の家」の玄関ホールです。
Design ideas for a medium sized hallway in Other with white walls, a single front door, a dark wood front door, grey floors, a wallpapered ceiling and wallpapered walls.
Design ideas for a medium sized hallway in Other with white walls, a single front door, a dark wood front door, grey floors, a wallpapered ceiling and wallpapered walls.
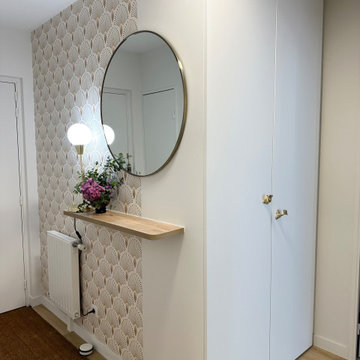
Medium sized classic front door in Lyon with white walls, a single front door, a white front door, beige floors, wallpapered walls and light hardwood flooring.
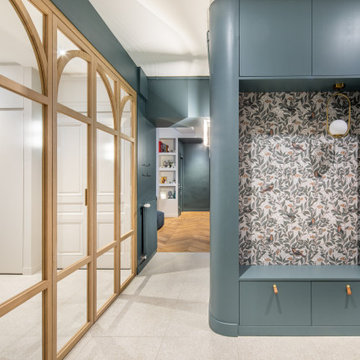
Fin de chantier pour cette restructuration complète d’un bel appartement ancien, dans le quartier historique de l’Abbaye d’Ainay.
Suivant le projet de l’architecte Alice Magnan, nous avons :
Redessiné les espaces des pièces de vie parents, enfants et bureau
Créé une nouvelle salle de bain parentale
Créé des verrières en bois de chêne cintrées sur-mesure, avec charnières invisibles
Rénové les parquets anciens en pointe de Hongrie
Rénové complètement la cuisine
Réalisé une mezzanine acier sur-mesure, avec des garde-corps en filet
Remplacé des fenêtres par des fenêtres à imposte en demi-lune et fermetures à espagnolette
Le charme de l’ancien a été magnifié, avec au final un appartement lumineux et singulier.
Photos de Pierre Coussié

New Craftsman style home, approx 3200sf on 60' wide lot. Views from the street, highlighting front porch, large overhangs, Craftsman detailing. Photos by Robert McKendrick Photography.
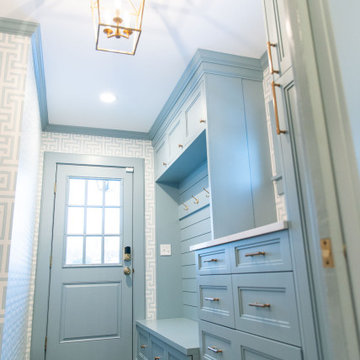
This entryway is all about function, storage, and style. The vibrant cabinet color coupled with the fun wallpaper creates a "wow factor" when friends and family enter the space. The custom built cabinets - from Heard Woodworking - creates ample storage for the entire family throughout the changing seasons.
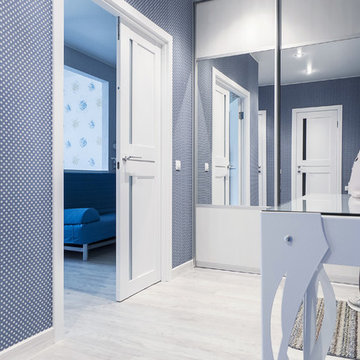
Квартира сделана максимально комфортно для людей в инвалидной коляске - нет порогов, двойные двери легко распахиваются для коляски любого размера. Высота нижней части зеркального шкафа-купе сделана таким образом, чтобы обода колясок не били в зеркало.
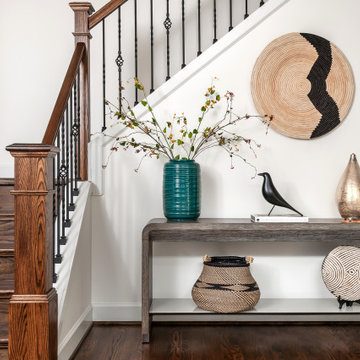
We used global design elements to decorate the space.
This is an example of a medium sized contemporary foyer in Atlanta with metallic walls, dark hardwood flooring, a pivot front door, a black front door, brown floors and wallpapered walls.
This is an example of a medium sized contemporary foyer in Atlanta with metallic walls, dark hardwood flooring, a pivot front door, a black front door, brown floors and wallpapered walls.
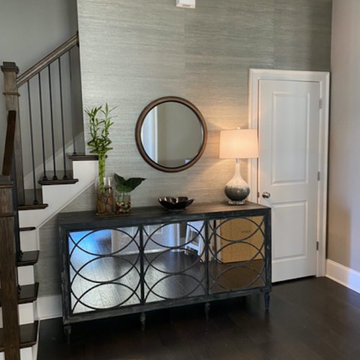
Maximizing a foyer space which in most homes would contain maybe just a bench that would turn unto a secondary dropzone. The mirrors of course make a space seem bigger. But note the mix of descriptions..... round, geometric, wallpaper, foyer, plants. Make sense? Nope. But that’s why pictures say 1,000 words and words onlu have an absolute value of one each. This foyer is telling guests that its purpose is not a dropzone for shoes and apparel. Not just where you plug in your Roomba. The foyer is the curb appeal for the interior.
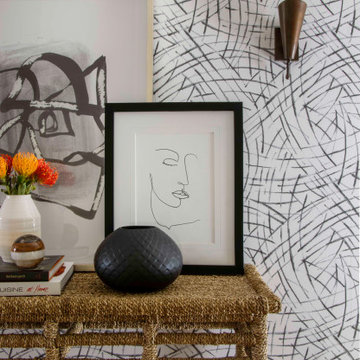
Juxtaposing modern silhouettes with traditional coastal textures, this Cape Cod condo strikes the perfect balance. Neutral tones in the common area are accented by pops of orange and yellow. A geometric navy wallcovering in the guest bedroom nods to ocean currents while an unexpected powder room print is sure to catch your eye.
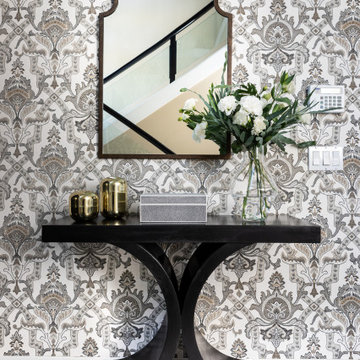
The formal entry into the home was wallpapered in a bold black and white paper.
Photo of a medium sized classic foyer in Los Angeles with ceramic flooring, a double front door and wallpapered walls.
Photo of a medium sized classic foyer in Los Angeles with ceramic flooring, a double front door and wallpapered walls.
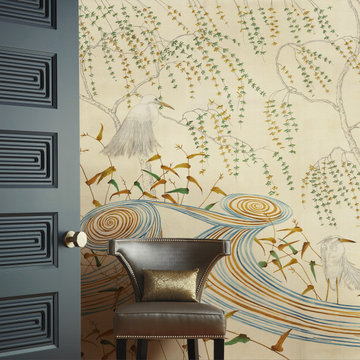
"Kimono" Asian Mural is a Japanese-inspired scene with herons and willow trees with stylized wind pattern.
Inspiration for a medium sized classic hallway in Other with wallpapered walls.
Inspiration for a medium sized classic hallway in Other with wallpapered walls.
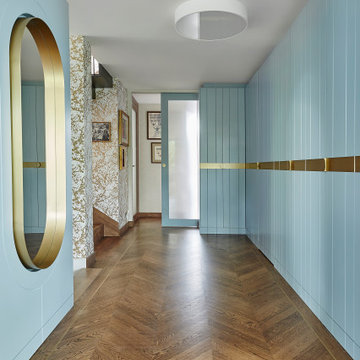
Design ideas for a medium sized contemporary hallway in London with white walls, medium hardwood flooring, a single front door, a metal front door, a vaulted ceiling and wallpapered walls.
Medium Sized Entrance with Wallpapered Walls Ideas and Designs
8