Medium Sized Entrance with Wallpapered Walls Ideas and Designs
Refine by:
Budget
Sort by:Popular Today
61 - 80 of 1,220 photos
Item 1 of 3

Photo of a medium sized contemporary hallway in Moscow with white walls, porcelain flooring, a single front door, a white front door, beige floors, a drop ceiling and wallpapered walls.
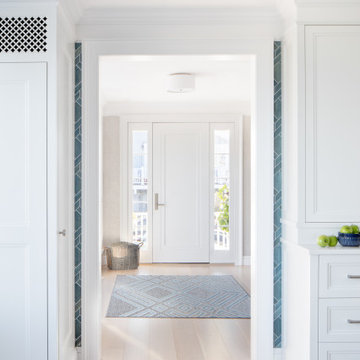
Image showing the front door/ entry from the kitchen.
Medium sized contemporary foyer in Boston with metallic walls, light hardwood flooring, a single front door, a white front door, beige floors and wallpapered walls.
Medium sized contemporary foyer in Boston with metallic walls, light hardwood flooring, a single front door, a white front door, beige floors and wallpapered walls.
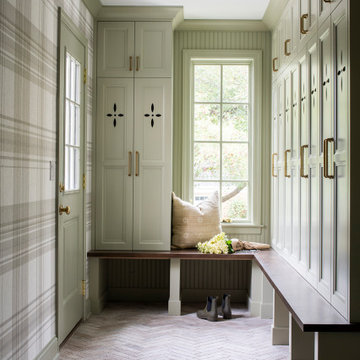
This mudroom is such a fun addition to this home design. Green cabinetry makes a statement while the decorative details like the cutouts on the cabinet doors really capture the eclectic nature of this space.
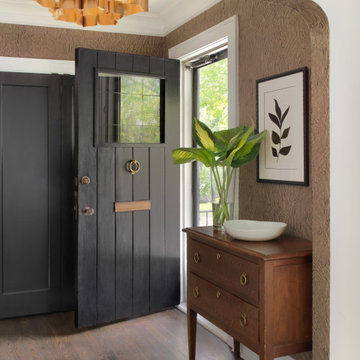
Design ideas for a medium sized retro foyer in St Louis with brown walls, dark hardwood flooring, a single front door, a black front door and wallpapered walls.
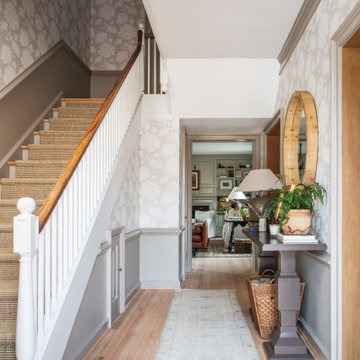
Medium sized classic foyer in Austin with beige walls, light hardwood flooring, a stable front door, a black front door, beige floors and wallpapered walls.

Небольшая вытянутая прихожая. Откатная зеркальная дверь с механизмом фантом. На стенах однотонные обои в светло-коричнвых тонах. На полу бежево-коричневый керамогранит квадратного формата с эффектом камня. Входная и межкомнатная дверь в шоколадно-коричневом цвете.
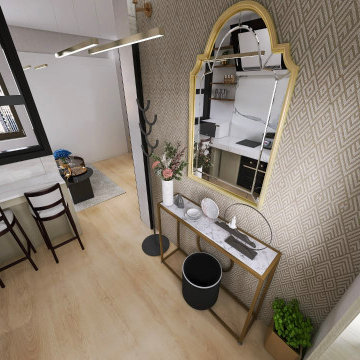
Photo of a medium sized modern foyer in Paris with beige walls, laminate floors, a single front door, a white front door, beige floors, a wallpapered ceiling and wallpapered walls.
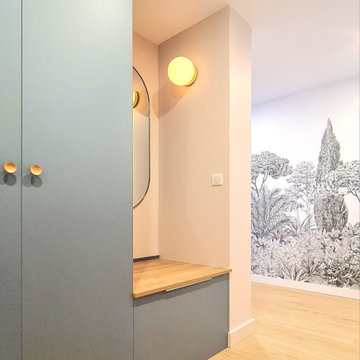
Medium sized contemporary hallway in Bordeaux with white walls, light hardwood flooring, beige floors and wallpapered walls.
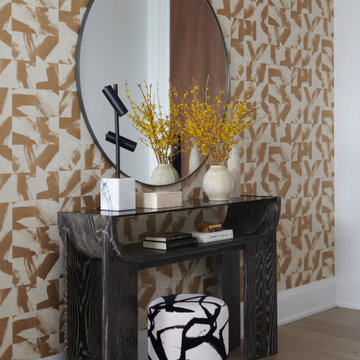
Inspiration for a medium sized contemporary foyer in Toronto with multi-coloured walls, light hardwood flooring, a single front door, a dark wood front door, brown floors, wallpapered walls and a feature wall.
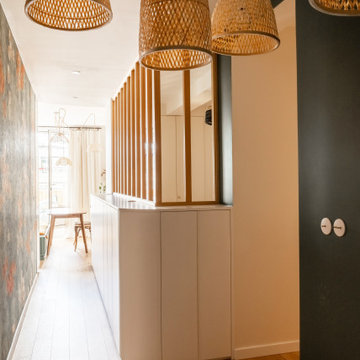
La création d'une troisième chambre avec verrières permet de bénéficier de la lumière naturelle en second jour et de profiter d'une perspective sur la chambre parentale et le couloir.
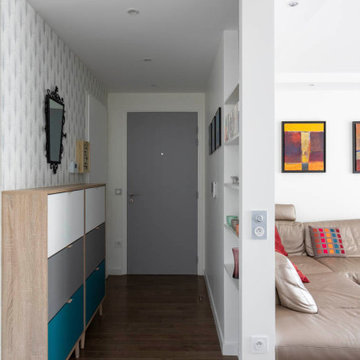
Nous avons ajouté un faux plafond avec des spots. La cloison continue avec des portes a été retiré entre l'entrée et le séjour. une niche pour des étagères / déco est intégrée dans l'ensemble.
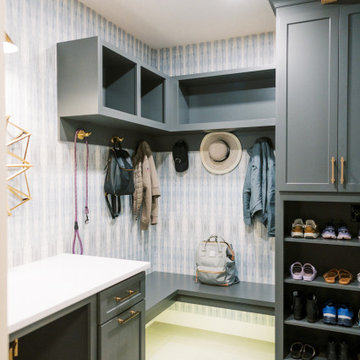
This remodel transformed two condos into one, overcoming access challenges. We designed the space for a seamless transition, adding function with a laundry room, powder room, bar, and entertaining space.
This mudroom exudes practical elegance with gray-white patterned wallpaper. Thoughtful design includes ample shoe storage, clothes hooks, a discreet pet food station, and comfortable seating, ensuring functional and stylish entry organization.
---Project by Wiles Design Group. Their Cedar Rapids-based design studio serves the entire Midwest, including Iowa City, Dubuque, Davenport, and Waterloo, as well as North Missouri and St. Louis.
For more about Wiles Design Group, see here: https://wilesdesigngroup.com/
To learn more about this project, see here: https://wilesdesigngroup.com/cedar-rapids-condo-remodel

This modern custom home is a beautiful blend of thoughtful design and comfortable living. No detail was left untouched during the design and build process. Taking inspiration from the Pacific Northwest, this home in the Washington D.C suburbs features a black exterior with warm natural woods. The home combines natural elements with modern architecture and features clean lines, open floor plans with a focus on functional living.

Вместительная прихожая смотрится вдвое больше за счет зеркала во всю стену. Цветовая гамма теплая и мягкая, собирающая оттенки всей квартиры. Мы тщательно проработали функциональность: придумали удобный шкаф с открытыми полками и подсветкой, нашли место для комфортной банкетки, а на пол уложили крупноформатный керамогранит Porcelanosa. По пути к гостиной мы украсили стену элегантной консолью на латунных ножках и картиной, ставшей ярким акцентом.
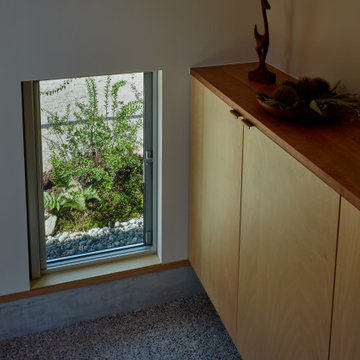
Photo of a medium sized scandinavian hallway in Other with white walls, concrete flooring, a single front door, a wallpapered ceiling and wallpapered walls.

This is an example of a medium sized traditional foyer in Phoenix with medium hardwood flooring, a single front door, a medium wood front door, brown floors, multi-coloured walls and wallpapered walls.
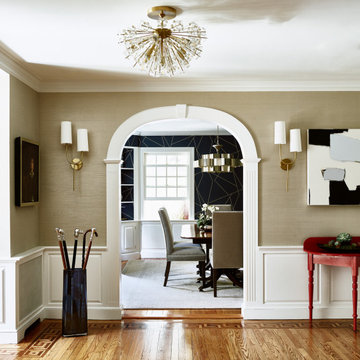
Photo of a medium sized classic foyer in Boston with beige walls, medium hardwood flooring, brown floors and wallpapered walls.

リビングと庭をつなぐウッドデッキがほしい。
ひろくおおきなLDKでくつろぎたい。
家事動線をギュっとまとめて楽になるように。
こどもたちが遊べる小さなタタミコーナー。
無垢フローリングは節の少ないオークフロアを。
家族みんなで動線を考え、たったひとつ間取りにたどり着いた。
光と風を取り入れ、快適に暮らせるようなつくりを。
そんな理想を取り入れた建築計画を一緒に考えました。
そして、家族の想いがまたひとつカタチになりました。
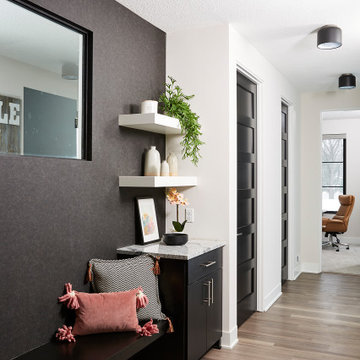
Mudroom with picture window overlooking the dog room ?
Medium sized contemporary boot room in Minneapolis with white walls, vinyl flooring, brown floors and wallpapered walls.
Medium sized contemporary boot room in Minneapolis with white walls, vinyl flooring, brown floors and wallpapered walls.
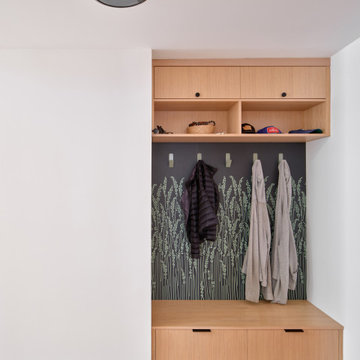
This is an example of a medium sized modern foyer in Los Angeles with medium hardwood flooring, a single front door, brown floors, wallpapered walls and a medium wood front door.
Medium Sized Entrance with Wallpapered Walls Ideas and Designs
4