Medium Sized Entrance with Wallpapered Walls Ideas and Designs
Refine by:
Budget
Sort by:Popular Today
41 - 60 of 1,220 photos
Item 1 of 3

Download our free ebook, Creating the Ideal Kitchen. DOWNLOAD NOW
Referred by past clients, the homeowners of this Glen Ellyn project were in need of an update and improvement in functionality for their kitchen, mudroom and laundry room.
The spacious kitchen had a great layout, but benefitted from a new island, countertops, hood, backsplash, hardware, plumbing and lighting fixtures. The main focal point is now the premium hand-crafted CopperSmith hood along with a dramatic tiered chandelier over the island. In addition, painting the wood beadboard ceiling and staining the existing beams darker helped lighten the space while the amazing depth and variation only available in natural stone brought the entire room together.
For the mudroom and laundry room, choosing complimentary paint colors and charcoal wave wallpaper brought depth and coziness to this project. The result is a timeless design for this Glen Ellyn family.
Photographer @MargaretRajic, Photo Stylist @brandidevers
Are you remodeling your kitchen and need help with space planning and custom finishes? We specialize in both design and build, so we understand the importance of timelines and building schedules. Contact us here to see how we can help!
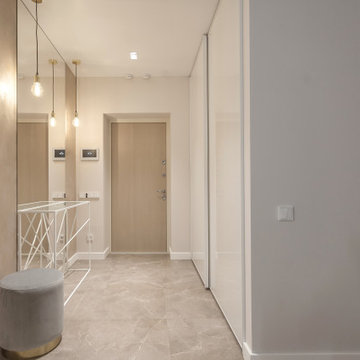
Минималистичная, светлая прихожая. Пол - мраморная плитка, зеркало во всю стену. Деревянные панели.
Minimalistic, bright entrance hall. Floor - marble tiles, full-length mirror. Wooden panels.
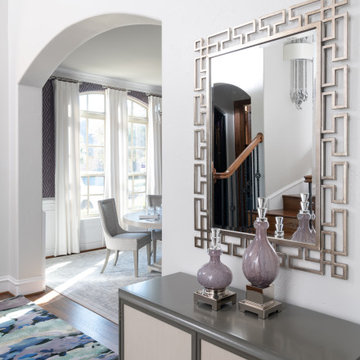
This transitional violet and grey dining room is sophisticated, bright, and airy! The room features a geometric, violet wallpaper paired with neutral, transitional furnishings. A round heather grey dining table and neutral, upholstered armchairs provide the perfect intimate setting. An unexpected modern chandelier is the finishing touch to this space.
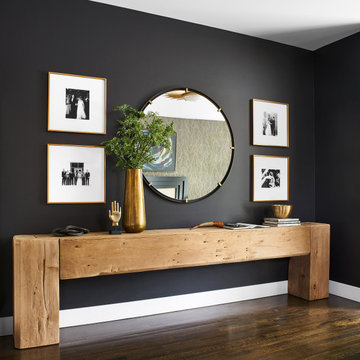
Entry with a long natural wood console table styled with various accessories and with wall above adorned with a large round mirror and framed photos.
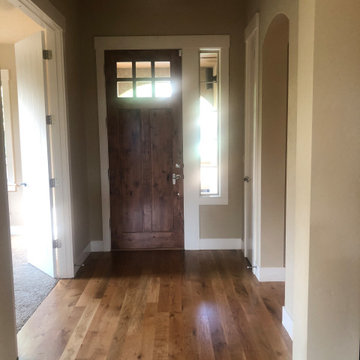
Before: dark and dingy.
After: An entry with a wow factor. Dramatic wallpaper, herringbone wood floors and beautiful brass lighting.
Medium sized classic foyer in Boise with medium hardwood flooring, a single front door, a black front door and wallpapered walls.
Medium sized classic foyer in Boise with medium hardwood flooring, a single front door, a black front door and wallpapered walls.
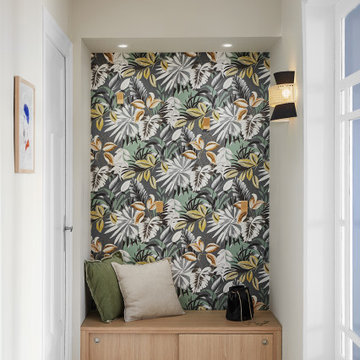
Design ideas for a medium sized modern hallway in Nantes with light hardwood flooring and wallpapered walls.
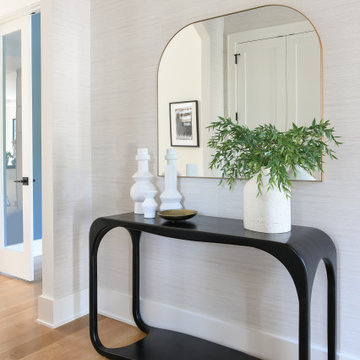
This modern custom home is a beautiful blend of thoughtful design and comfortable living. No detail was left untouched during the design and build process. Taking inspiration from the Pacific Northwest, this home in the Washington D.C suburbs features a black exterior with warm natural woods. The home combines natural elements with modern architecture and features clean lines, open floor plans with a focus on functional living.
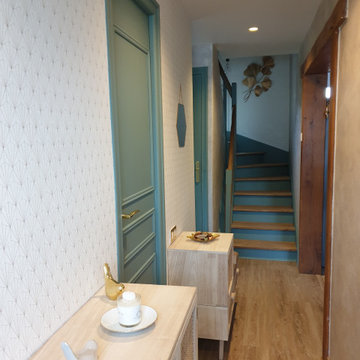
Après 25 ans sans travaux les clients souhaitaient redonner un nouveau souffle a leur intérieur. Nous avons refait le sol en lames de PVC imitation parquet. repris tout les murs et peintures des portes. un faux plafond a été crée afin d'intégrer des spots. L'escalier a était complètement poncé puis repeint partiellement afin de donné un esprit très cosy british. L'ajout de nouveaux meubles moins haut a permis au couloir de respirer.
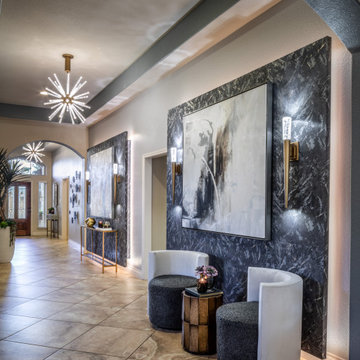
This is an example of a medium sized modern hallway in Houston with grey walls, ceramic flooring, a single front door, a dark wood front door, beige floors and wallpapered walls.

Photo of a medium sized contemporary hallway in Other with white walls, laminate floors, a single front door, a glass front door, beige floors, a drop ceiling, wallpapered walls and feature lighting.
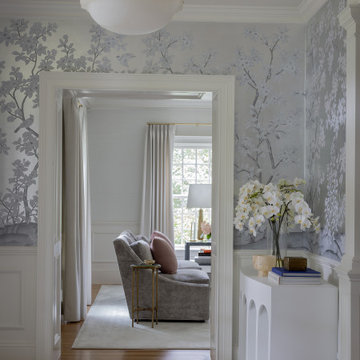
Photography by Michael J. Lee Photography
Design ideas for a medium sized classic foyer in Boston with metallic walls, medium hardwood flooring, a single front door, a green front door, grey floors and wallpapered walls.
Design ideas for a medium sized classic foyer in Boston with metallic walls, medium hardwood flooring, a single front door, a green front door, grey floors and wallpapered walls.
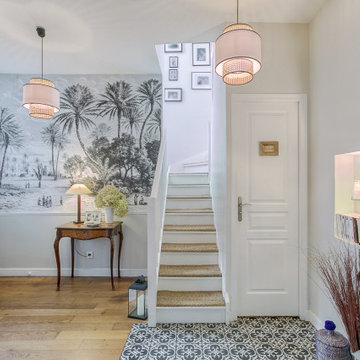
Ici quelques cloisons ont été cassées et les espaces modifiés afin de pouvoir faire entrer la lumière. Un panoramique a été installé pour donner de la profondeur à l'entrée. Les escaliers ont été peint en blanc et recouvert de sisal. Un placard avec verrière a été créé afin de pouvoir y mettre des manteaux.
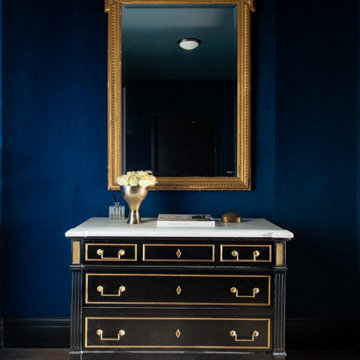
This is an example of a medium sized traditional vestibule in Chicago with blue walls, a single front door and wallpapered walls.
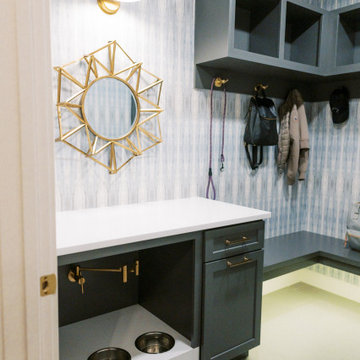
This remodel transformed two condos into one, overcoming access challenges. We designed the space for a seamless transition, adding function with a laundry room, powder room, bar, and entertaining space.
This mudroom exudes practical elegance with gray-white patterned wallpaper. Thoughtful design includes ample shoe storage, clothes hooks, a discreet pet food station, and comfortable seating, ensuring functional and stylish entry organization.
---Project by Wiles Design Group. Their Cedar Rapids-based design studio serves the entire Midwest, including Iowa City, Dubuque, Davenport, and Waterloo, as well as North Missouri and St. Louis.
For more about Wiles Design Group, see here: https://wilesdesigngroup.com/
To learn more about this project, see here: https://wilesdesigngroup.com/cedar-rapids-condo-remodel

家事動線をコンパクトにまとめたい。
しばらくつかわない子供部屋をなくしたい。
高低差のある土地を削って外構計画を考えた。
広いリビングと大きな吹き抜けの開放感を。
家族のためだけの動線を考え、たったひとつ間取りにたどり着いた。
快適に暮らせるようにトリプルガラスを採用した。
そんな理想を取り入れた建築計画を一緒に考えました。
そして、家族の想いがまたひとつカタチになりました。
家族構成:30代夫婦+子供
施工面積:124.20 ㎡ ( 37.57 坪)
竣工:2021年 4月
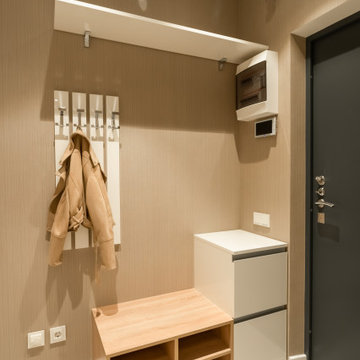
Inspiration for a medium sized contemporary boot room in Saint Petersburg with brown walls, porcelain flooring, a single front door, a black front door, beige floors and wallpapered walls.
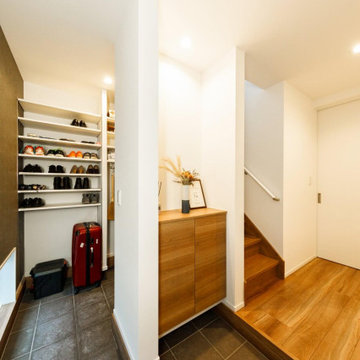
玄関のバックヤードには、シューズクロークを設置。階段下を効率的に生かした空間で、限られた敷地を有効活用しています。「リガードさんは施工中でも相談に乗ってくれます。施工中にシューズクローク内の袖壁が窮屈に感じたので、取り除きたいとお願いすると、気軽に応じてくれました」とFさん。
Design ideas for a medium sized industrial boot room in Tokyo Suburbs with white walls, a black front door, grey floors, a wallpapered ceiling and wallpapered walls.
Design ideas for a medium sized industrial boot room in Tokyo Suburbs with white walls, a black front door, grey floors, a wallpapered ceiling and wallpapered walls.
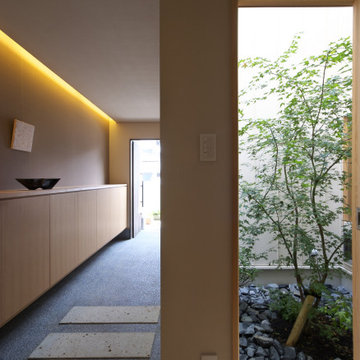
いろはの家(名古屋市)玄関ホール
Inspiration for a medium sized world-inspired hallway in Nagoya with white walls, medium hardwood flooring, a wallpapered ceiling, a single front door, a dark wood front door and wallpapered walls.
Inspiration for a medium sized world-inspired hallway in Nagoya with white walls, medium hardwood flooring, a wallpapered ceiling, a single front door, a dark wood front door and wallpapered walls.
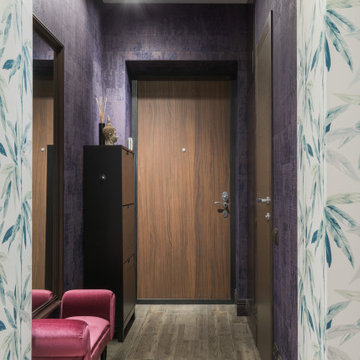
Design ideas for a medium sized scandi hallway in Moscow with purple walls, porcelain flooring, a single front door, a brown front door, brown floors and wallpapered walls.

Entry into a modern family home filled with color and textures.
Design ideas for a medium sized modern foyer in Calgary with grey walls, light hardwood flooring, a single front door, a light wood front door, beige floors, a vaulted ceiling and wallpapered walls.
Design ideas for a medium sized modern foyer in Calgary with grey walls, light hardwood flooring, a single front door, a light wood front door, beige floors, a vaulted ceiling and wallpapered walls.
Medium Sized Entrance with Wallpapered Walls Ideas and Designs
3