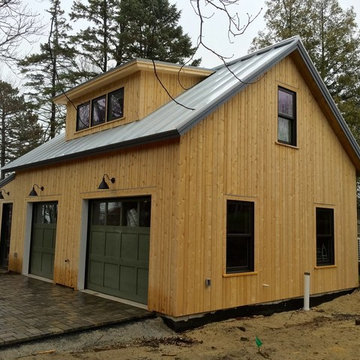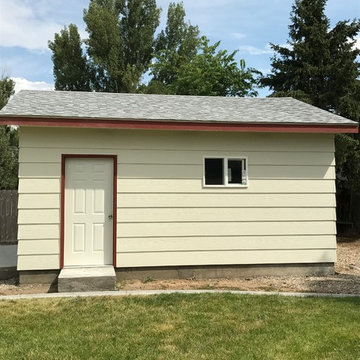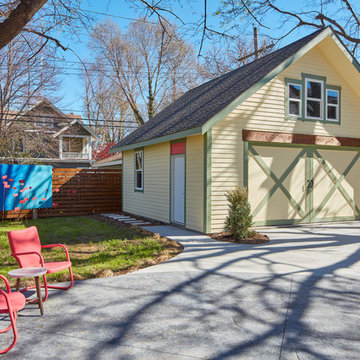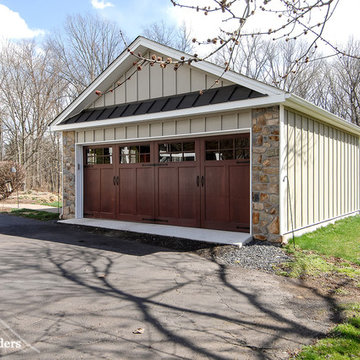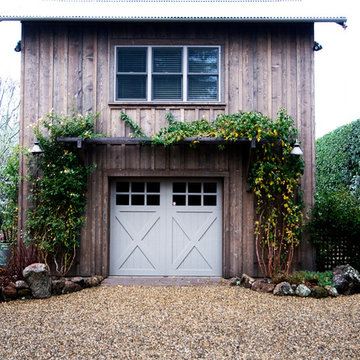Medium Sized Garage Ideas and Designs
Refine by:
Budget
Sort by:Popular Today
21 - 40 of 11,146 photos
Item 1 of 2
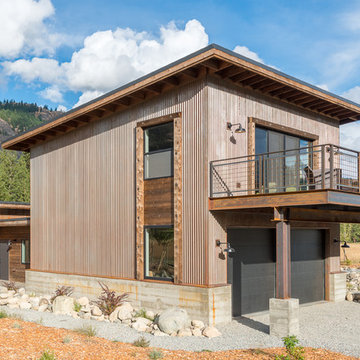
Two story garage. Bonus room above with deck facing south. Photography by Lucas Henning.
Design ideas for a medium sized urban detached double garage workshop in Seattle.
Design ideas for a medium sized urban detached double garage workshop in Seattle.
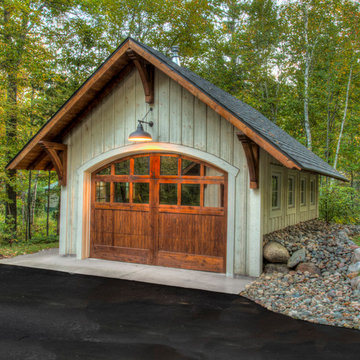
Photo of a medium sized rustic detached single garage in Minneapolis.
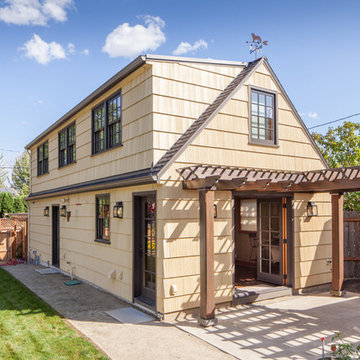
The homeowner of this old, detached garage wanted to create a functional living space with a kitchen, bathroom and second-story bedroom, while still maintaining a functional garage space. We salvaged hickory wood for the floors and built custom fir cabinets in the kitchen with patchwork tile backsplash and energy efficient appliances. As a historical home but without historical requirements, we had fun blending era-specific elements like traditional wood windows, French doors, and wood garage doors with modern elements like solar panels on the roof and accent lighting in the stair risers. In preparation for the next phase of construction (a full kitchen remodel and addition to the main house), we connected the plumbing between the main house and carriage house to make the project more cost-effective. We also built a new gate with custom stonework to match the trellis, expanded the patio between the main house and garage, and installed a gas fire pit to seamlessly tie the structures together and provide a year-round outdoor living space.

Two-story pole barn with whitewash pine board & batten siding, black metal roofing, Okna 5500 series Double Hung vinyl windows with grids, Azek cupola with steel roof and custom Dachshund weather vane. Custom made tree cut-out window shutters painted black. Rustic barn style goose-neck lighting fixtures with protective cage. Rough Sawn pine double sliding door.
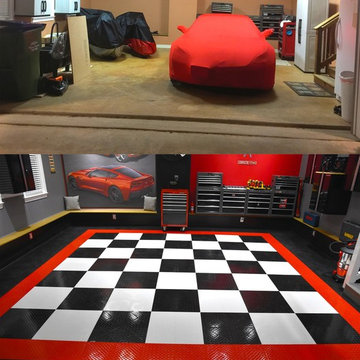
Before & After RaceDeck flooring and paint
This cool home garage features the patented RaceDeck TuffShield® and FreeFlow® style garage flooring. Only with RaceDeck, can you interlock all of our garage floor styles for virtually unlimited design possibilities. TOTAL INSTALLATION was under 3 hours
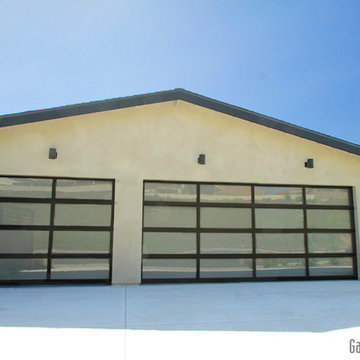
Glass garage doors for the modern home. A different take on the traditional garage door these doors add sophistication and durability. The glass is tempered and is also considered, "safety" glass for it's ability to scramble into several tiny pieces. This products anyone or objects surrounding the damage.
Sarah F.
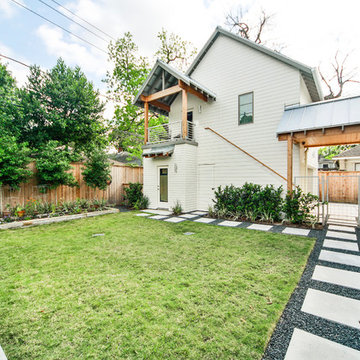
View of the garage apartment, overlooking the backyard and pool.
Photo - FCS Photos
Design ideas for a medium sized traditional detached double carport in Houston.
Design ideas for a medium sized traditional detached double carport in Houston.
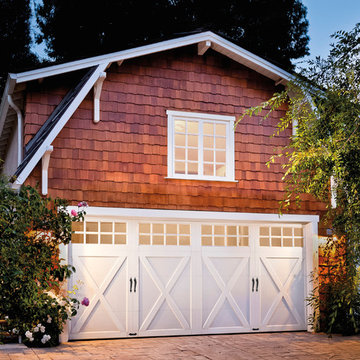
Design ideas for a medium sized rural attached double garage in Orange County.
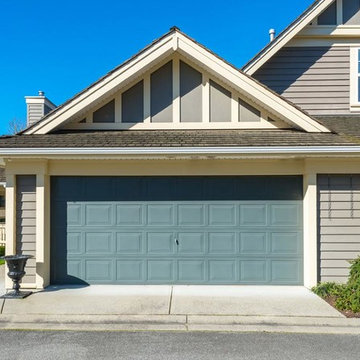
Design ideas for a medium sized classic attached garage in Chicago with three or more cars.
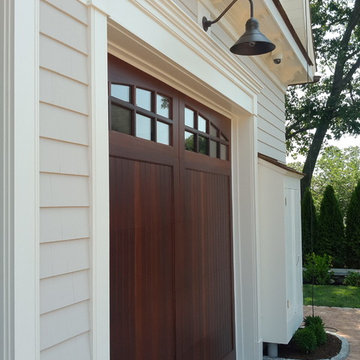
This is an example of a medium sized traditional attached garage in New York.
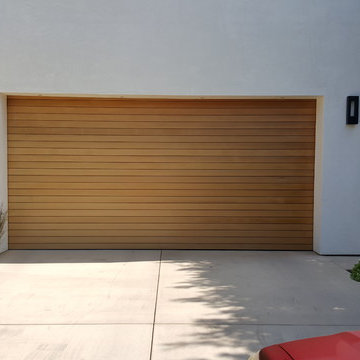
Design ideas for a medium sized modern attached double garage in Los Angeles.
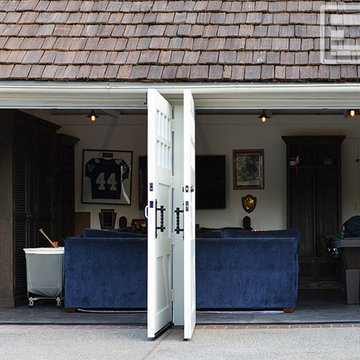
Real Swinging Carriage Doors Manufactured by Dynamic Garage Door
Medium sized country attached double garage conversion in Los Angeles.
Medium sized country attached double garage conversion in Los Angeles.
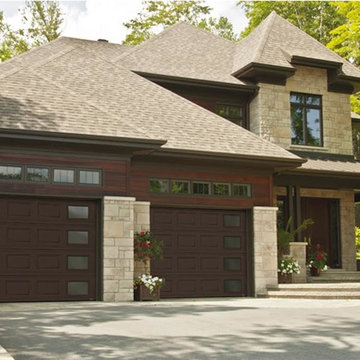
Garaga Standard+ Classic CC, 10’ x 8’, Moka Brown, window layout: Right-side Harmony
Inspiration for a medium sized classic attached double garage in Cedar Rapids.
Inspiration for a medium sized classic attached double garage in Cedar Rapids.
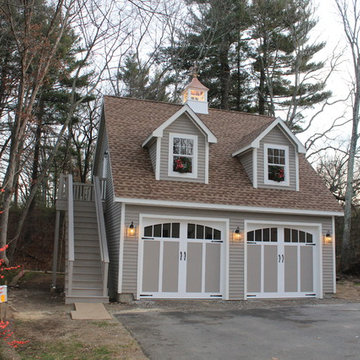
This is an example of a medium sized country detached double garage workshop in Boston.

The 3,400 SF, 3 – bedroom, 3 ½ bath main house feels larger than it is because we pulled the kids’ bedroom wing and master suite wing out from the public spaces and connected all three with a TV Den.
Convenient ranch house features include a porte cochere at the side entrance to the mud room, a utility/sewing room near the kitchen, and covered porches that wrap two sides of the pool terrace.
We designed a separate icehouse to showcase the owner’s unique collection of Texas memorabilia. The building includes a guest suite and a comfortable porch overlooking the pool.
The main house and icehouse utilize reclaimed wood siding, brick, stone, tie, tin, and timbers alongside appropriate new materials to add a feeling of age.
Medium Sized Garage Ideas and Designs
2
