Medium Sized House Exterior with a Blue Roof Ideas and Designs
Refine by:
Budget
Sort by:Popular Today
21 - 40 of 77 photos
Item 1 of 3
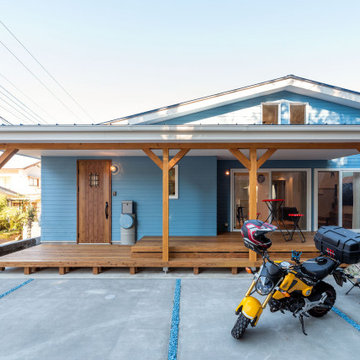
アメ車乗りのお施主様が作るカリフォルニアスタイルの平屋です。
家の性能(高気密高断熱)にも拘ったお家です!
Medium sized and blue beach style bungalow detached house in Other with a half-hip roof, a metal roof and a blue roof.
Medium sized and blue beach style bungalow detached house in Other with a half-hip roof, a metal roof and a blue roof.
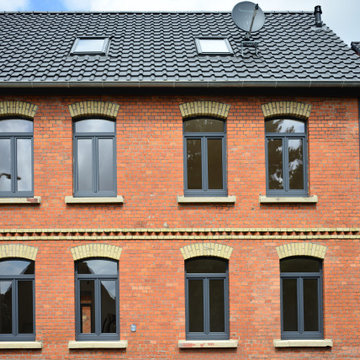
This is an example of a medium sized and red classic brick flat in Hanover with three floors, a pitched roof, a tiled roof, a blue roof and shiplap cladding.
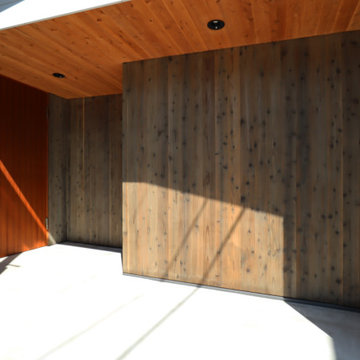
This is an example of a medium sized and brown rustic bungalow detached house with wood cladding, a pitched roof, a metal roof, a blue roof and board and batten cladding.
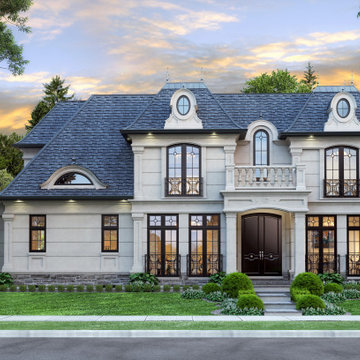
Medium sized two floor detached house in Toronto with a blue roof.
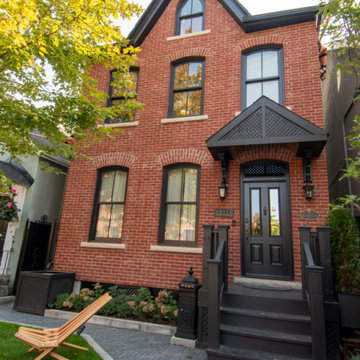
Victorian Historical - Peggy Kurtin Excellence In Restoration 2020 Award-Restoration Rebuild - High End Modern Addition
Medium sized and red victorian render detached house in Toronto with three floors, a pitched roof, a shingle roof and a blue roof.
Medium sized and red victorian render detached house in Toronto with three floors, a pitched roof, a shingle roof and a blue roof.
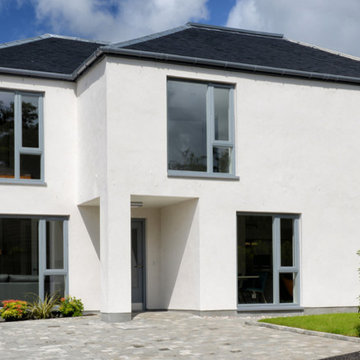
Our client’s brief was to maximise the return on their corner plot in Bearsden. By demolishing the existing property, it was possible to split the site to form two generous detached houses for sale that would display the best of contemporary open plan living while working to a tight budget. With clean, simple and considered detailing, each dwelling was designed with the aim of bringing natural light into open-plan rooms, linking indoor and outdoor spaces. Both were sold before completion.
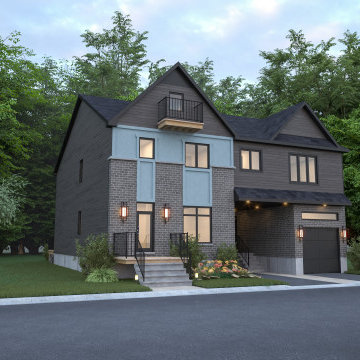
Medium sized and gey brick semi-detached house in Ottawa with three floors, a pitched roof, a mixed material roof, a blue roof and shiplap cladding.
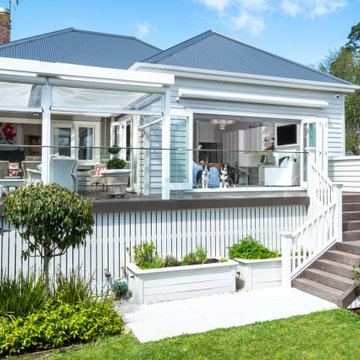
At more than 100 years old, this Remuera villa oozes charm whilst blending modern style with traditional materials.
Design ideas for a medium sized and white victorian bungalow rear detached house in Auckland with wood cladding and a blue roof.
Design ideas for a medium sized and white victorian bungalow rear detached house in Auckland with wood cladding and a blue roof.
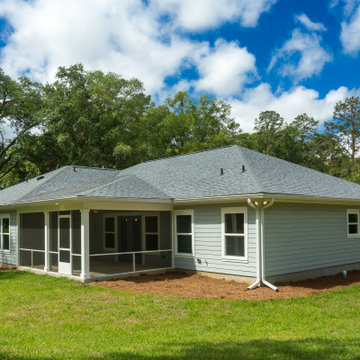
Custom home with fiber cement lap siding, single hung windows, and a screened in porch.
Photo of a medium sized and blue traditional bungalow detached house with concrete fibreboard cladding, a pitched roof, a shingle roof and a blue roof.
Photo of a medium sized and blue traditional bungalow detached house with concrete fibreboard cladding, a pitched roof, a shingle roof and a blue roof.
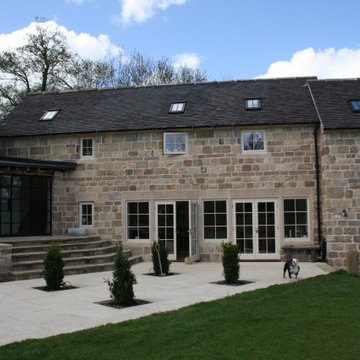
Traditional Stone Cottage, renovated and extended to suit the family's requirements with a modern crittal style door and window
This is an example of a medium sized traditional split-level rear house exterior in Other with stone cladding, a hip roof, a tiled roof and a blue roof.
This is an example of a medium sized traditional split-level rear house exterior in Other with stone cladding, a hip roof, a tiled roof and a blue roof.
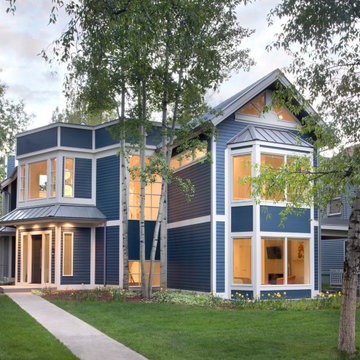
Aptly titled Artist Haven, our Aspen studio designed this private home in Aspen's West End for an artist-client who expresses the concept of "less is more." In this extensive remodel, we created a serene, organic foyer to welcome our clients home. We went with soft neutral palettes and cozy furnishings. A wool felt area rug and textural pillows make the bright open space feel warm and cozy. The floor tile turned out beautifully and is low maintenance as well. We used the high ceilings to add statement lighting to create visual interest. Colorful accent furniture and beautiful decor elements make this truly an artist's retreat.
---
Joe McGuire Design is an Aspen and Boulder interior design firm bringing a uniquely holistic approach to home interiors since 2005.
For more about Joe McGuire Design, see here: https://www.joemcguiredesign.com/
To learn more about this project, see here:
https://www.joemcguiredesign.com/artists-haven
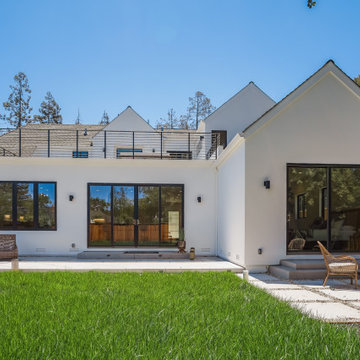
Medium sized and white classic two floor render detached house in San Francisco with a pitched roof, a shingle roof and a blue roof.
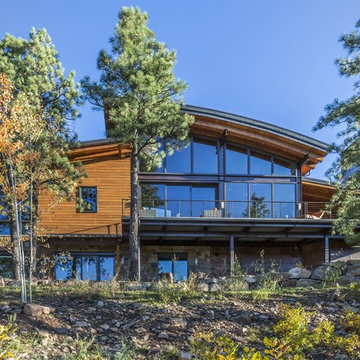
Design ideas for a brown and medium sized contemporary two floor detached house in Other with wood cladding, a lean-to roof, shiplap cladding and a blue roof.
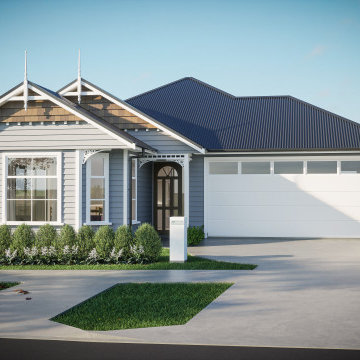
A beautiful 3 bedroom home, with double garage in traditional New Zealand Villa style. Has all the hallmarks of a villa but with modern accents. Has a gorgeous open plan living room, dining and kitchen with scullery for entertaining. The kitchen island has a bespoke fluted face with a beautifully curved isand stone benchtop. Has a generous powder room and two fully tiled bathrooms.
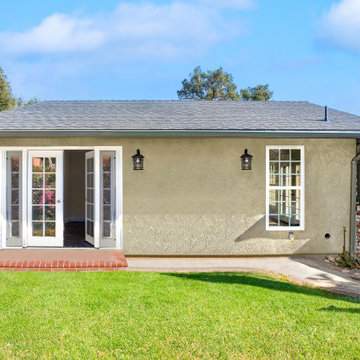
A classical garage conversion to an ADU (Guest unit). This 524sq. garage was a prime candidate for such a transformation due to the extra 100+sq. that is not common with most detached garage units.
This extra room allowed us to design the perfect layout of 1br+1.5bath.
The bathrooms were designed in the classical European layout of main bathroom to house the shower, the vanity and the laundry machines while a secondary smaller room houses the toilet and an additional small wall mounted vanity, this layout is perfect for entertaining guest in the small backyard guest unit.
The kitchen is a single line setup with room for full size appliances.
The main Livingroom and kitchen area boasts high ceiling with exposed Elder wood beam cover and many windows to welcome the southern sun rays into the living space.
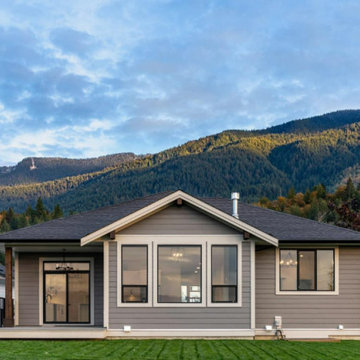
Chilliwack is known for its mountains, rivers and forests, and these beautiful single-family homes make the most of the idyllic setting. Custom millwork throughout—including stunning panels at the entryways—and cast stone fireplace surrounds infuse the interiors with an easy, natural sophistication.
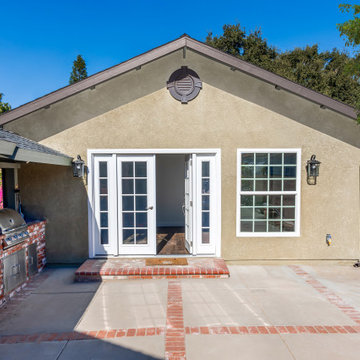
A classical garage conversion to an ADU (Guest unit). This 524sq. garage was a prime candidate for such a transformation due to the extra 100+sq. that is not common with most detached garage units.
This extra room allowed us to design the perfect layout of 1br+1.5bath.
The bathrooms were designed in the classical European layout of main bathroom to house the shower, the vanity and the laundry machines while a secondary smaller room houses the toilet and an additional small wall mounted vanity, this layout is perfect for entertaining guest in the small backyard guest unit.
The kitchen is a single line setup with room for full size appliances.
The main Livingroom and kitchen area boasts high ceiling with exposed Elder wood beam cover and many windows to welcome the southern sun rays into the living space.
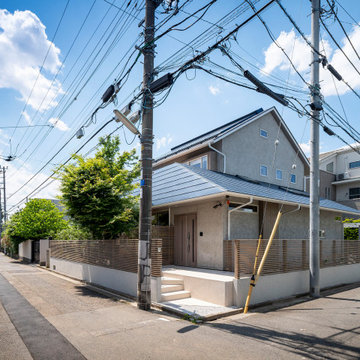
This is an example of a medium sized and beige modern two floor render detached house in Tokyo with a pitched roof, a metal roof and a blue roof.
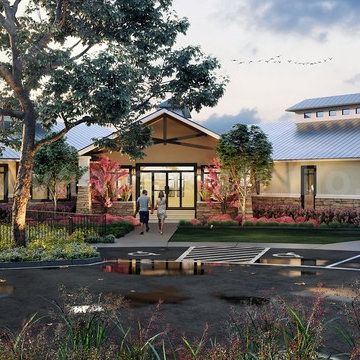
Classic ornamental landscaping help screen the parking area while framing the view from the street. Residential front house 3d exterior walkthrough & backyard pool view of 3D Exterior Modeling Company with walkway places, decent atmosphere, road view, trees, garage area, car, bicycle, roof house, garden, people, modelling visualization firms by Architectural Visualisation Studio
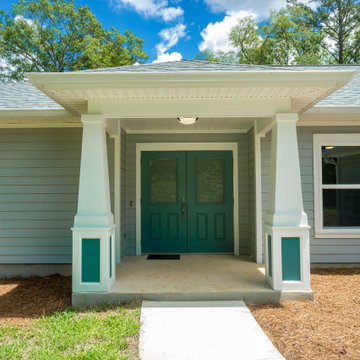
Custom home with fiber cement lap siding, single hung windows, and a screened in porch.
Inspiration for a medium sized and blue classic bungalow detached house with concrete fibreboard cladding, a pitched roof, a shingle roof and a blue roof.
Inspiration for a medium sized and blue classic bungalow detached house with concrete fibreboard cladding, a pitched roof, a shingle roof and a blue roof.
Medium Sized House Exterior with a Blue Roof Ideas and Designs
2