Medium Sized House Exterior with a Brown Roof Ideas and Designs
Refine by:
Budget
Sort by:Popular Today
161 - 180 of 1,778 photos
Item 1 of 3
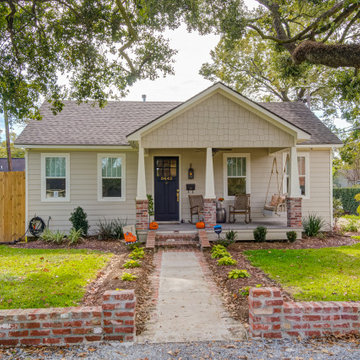
This is an example of a medium sized and beige classic bungalow detached house in New Orleans with wood cladding, a pitched roof, a shingle roof, a brown roof and shiplap cladding.
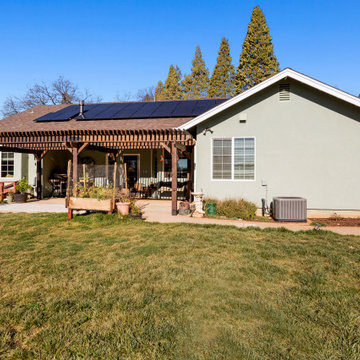
Photo of a medium sized and green bungalow rear detached house in Sacramento with a pitched roof, a shingle roof and a brown roof.
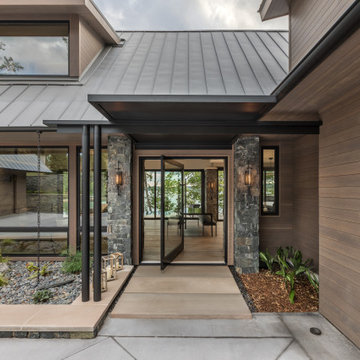
This is an example of a medium sized and brown contemporary detached house in Other with three floors, wood cladding, a pitched roof, a metal roof, a brown roof and shiplap cladding.
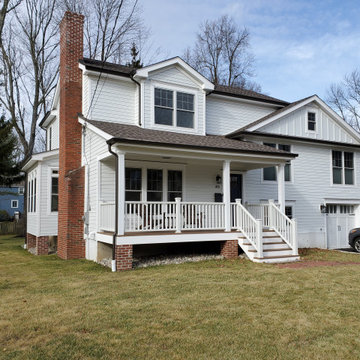
An add-level and total remodel project that transformed a split-level home to a modern farmhouse.
Design ideas for a medium sized and white classic split-level detached house in New York with concrete fibreboard cladding, a pitched roof, a shingle roof, a brown roof and shiplap cladding.
Design ideas for a medium sized and white classic split-level detached house in New York with concrete fibreboard cladding, a pitched roof, a shingle roof, a brown roof and shiplap cladding.
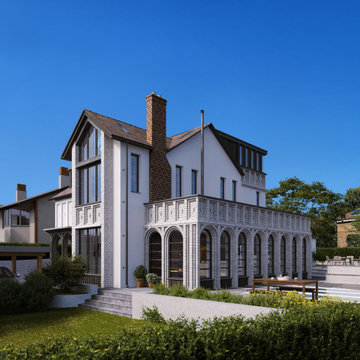
Renovation and extension project.
challenge:
“We want our home to be a balance between in-keeping with the existing area but to also be insured by our love for Morocco.”
Blake Hall Drive is a detached property on a large corner plot, the site had the potential to have three point aspect vis over the entire garden, inviting the outside into the heart of the home.
The clients have a love for Morocco and its textures, colours and lights that play with shadows. We aimed to strike a balance where the exterior would blend in sympathetically with the existing street scene and host dwelling but at the same time allow the interior to be injected with Moroccan design choices and sit have the bones of the architecture blend in to this exotic internal oasis setting.
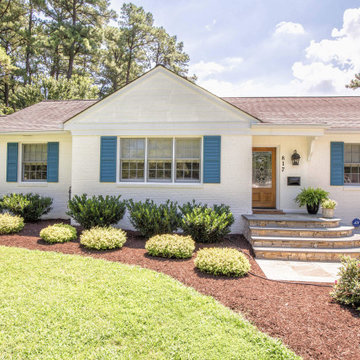
This beautiful one-story brick rancher located in Henrico County is impressive. Painting brick can be a
hard decision to make but it’s a tried and true way of updating your home’s exterior without replacing
the masonry. While some brick styles have stood the test of time, others have become dated more
quickly. Moreover, many homeowners prefer a solid color for their home as compared to the natural
variety of brick. This home was painted with Benjamin Moore’s Mayonnaise, a versatile bright white
with a touch of creamy yellow.
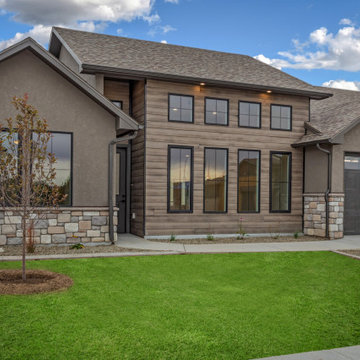
The attractive Traditional/Farmhouse exterior is appealing and sure to please. Inside, the living room is the focal point of the design and features a 14' ceiling with a wall of windows, allowing ample natural light into the common area. The secondary bedrooms feature a J&J bath for two of them, and a separate bath for the other, adding a level of privacy. The Master closet is connected to the laundry room, creating a convenient and private layout.
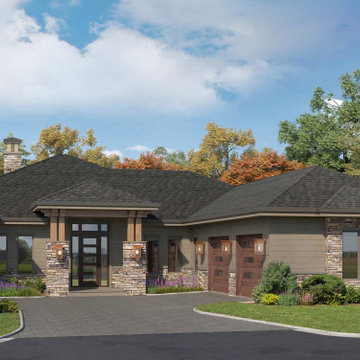
The beautiful craftsman style Creekside.
Designed for the luxury community of Walnut Cove at the Cliffs.
Photo of a medium sized and brown classic bungalow detached house in Other with mixed cladding, a hip roof, a shingle roof and a brown roof.
Photo of a medium sized and brown classic bungalow detached house in Other with mixed cladding, a hip roof, a shingle roof and a brown roof.
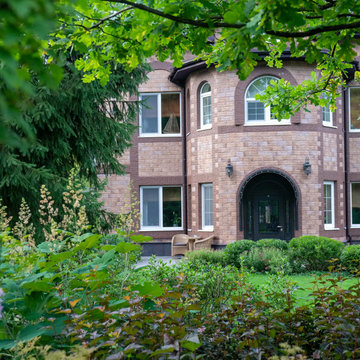
Семейное поместье в стародачном поселке благодаря полной реконструкции интерьеров и расширению в два раза площади участка получило достойное продолжение в абсолютно новом облике. Среди лесных деревьев и окружающих построек соседей мы создали уединенный оазис для полноценного отдыха очень активного семейства, приезжающего на выходные дни, обожающего приемы гостей и посиделки у камина.
Интерес к растениям нам удалось развить, поразив хозяев широкими возможностями нашего ассортимента и выразительностью приемов создания непрерывного цветения.
В геометрии планировки отталкивались от линий существующего гранитного мощения.
В плавный перепад рельефа в 2,7 м , сосредоточенный на новой территории мы удачно вписали сферические линии террас -ступеней и площадки для загара.
Сверкающие на солнце дорожки из стабилизированного гравия своим теплым оттенком отлично гармонируют с домом и переливающимся лабрадоритом бетонного мощения.
Ажурная игра света и тени, созданная растущими на участке березами, дубами, елями определяют сценарий отдельных зон - тенистая дорожка из плитняка, кедровая роща с луговыми цветами, солнечные газоны и цветник из высоких изысканных многолетников под большим дубом.
Смена окружения придает уникальный вкус каждой жилой зоне на открытом воздухе, обеспечивая радость и непринужденность семейного общения и досуга.
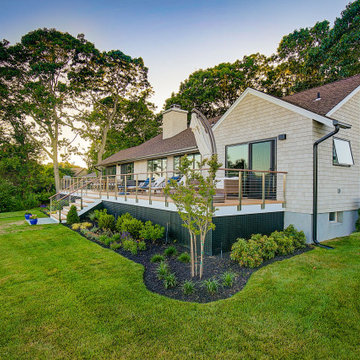
This charming ranch on the north fork of Long Island received a long overdo update. All the windows were replaced with more modern looking black framed Andersen casement windows. The front entry door and garage door compliment each other with the a column of horizontal windows. The Maibec siding really makes this house stand out while complimenting the natural surrounding. Finished with black gutters and leaders that compliment that offer function without taking away from the clean look of the new makeover. The front entry was given a streamlined entry with Timbertech decking and Viewrail railing. The rear deck, also Timbertech and Viewrail, include black lattice that finishes the rear deck with out detracting from the clean lines of this deck that spans the back of the house. The Viewrail provides the safety barrier needed without interfering with the amazing view of the water.
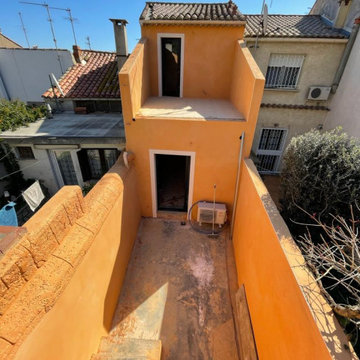
Démolition d'un partie de la façade, création de balcons et construction en agglo d'une partie de la façade en retrait de l'existant. Remplacement des menuiseries et reprise de la façade totale.
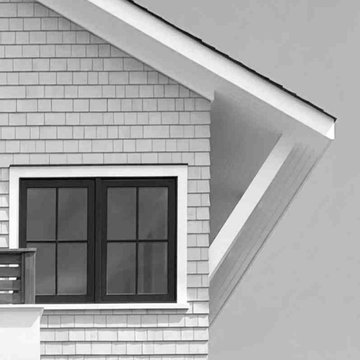
Design ideas for a medium sized and beige coastal front detached house in New York with wood cladding, a pitched roof, a mixed material roof, three floors, a brown roof and shingles.
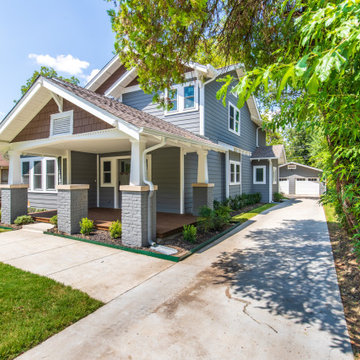
We added a second story addition in the Belmont Addition Dallas Conservation District when we remodeled this Craftsman home.
Inspiration for a medium sized and gey classic two floor detached house in Dallas with a half-hip roof, a shingle roof and a brown roof.
Inspiration for a medium sized and gey classic two floor detached house in Dallas with a half-hip roof, a shingle roof and a brown roof.
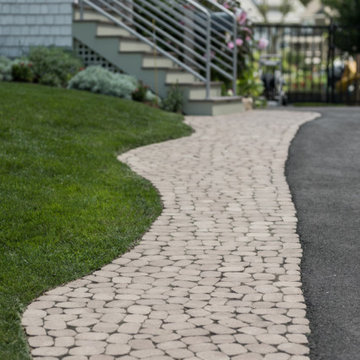
Custom cedar shingle patterns provide a playful exterior to this sixties center hall colonial changed to a new side entry with porch and entry vestibule addition. A raised stone planter vegetable garden and front deck add texture, blending traditional and contemporary touches. Custom windows allow water views and ocean breezes throughout.

This charming ranch on the north fork of Long Island received a long overdo update. All the windows were replaced with more modern looking black framed Andersen casement windows. The front entry door and garage door compliment each other with the a column of horizontal windows. The Maibec siding really makes this house stand out while complimenting the natural surrounding. Finished with black gutters and leaders that compliment that offer function without taking away from the clean look of the new makeover. The front entry was given a streamlined entry with Timbertech decking and Viewrail railing. The rear deck, also Timbertech and Viewrail, include black lattice that finishes the rear deck with out detracting from the clean lines of this deck that spans the back of the house. The Viewrail provides the safety barrier needed without interfering with the amazing view of the water.
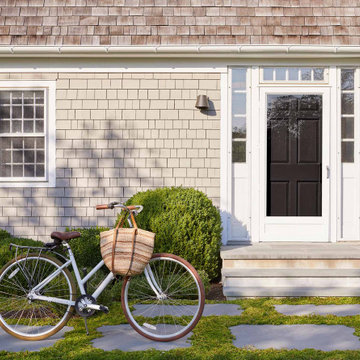
Few things bring us more joy than creating a bespoke space for our clients. certain projects progressed in stages. what began as a gut renovation of the main house expanded in scope to include the addition of an attached guesthouse and blowout and remodel of the kitchen. with each stage came new challenges and opportunities and a welcome reminder that a designer’s work is never truly done.
---
Our interior design service area is all of New York City including the Upper East Side and Upper West Side, as well as the Hamptons, Scarsdale, Mamaroneck, Rye, Rye City, Edgemont, Harrison, Bronxville, and Greenwich CT.
---
For more about Darci Hether, click here: https://darcihether.com/
To learn more about this project, click here: https://darcihether.com/portfolio/ease-family-home-bridgehampton-ny/
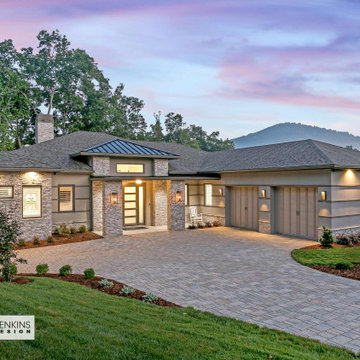
Inspiration for a medium sized and brown classic bungalow detached house in Other with mixed cladding, a hip roof, a mixed material roof and a brown roof.
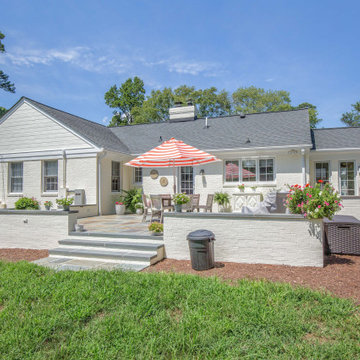
This beautiful one-story brick rancher located in Henrico County is impressive. Painting brick can be a
hard decision to make but it’s a tried and true way of updating your home’s exterior without replacing
the masonry. While some brick styles have stood the test of time, others have become dated more
quickly. Moreover, many homeowners prefer a solid color for their home as compared to the natural
variety of brick. This home was painted with Benjamin Moore’s Mayonnaise, a versatile bright white
with a touch of creamy yellow.
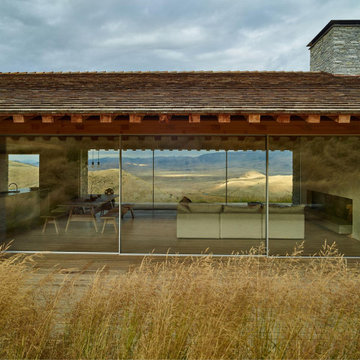
Inspiration for a medium sized two floor house exterior in Other with stone cladding, a pitched roof, a shingle roof and a brown roof.

Design ideas for a medium sized and white farmhouse two floor brick detached house in Detroit with a pitched roof and a brown roof.
Medium Sized House Exterior with a Brown Roof Ideas and Designs
9