Medium Sized House Exterior with a Brown Roof Ideas and Designs
Refine by:
Budget
Sort by:Popular Today
141 - 160 of 1,778 photos
Item 1 of 3
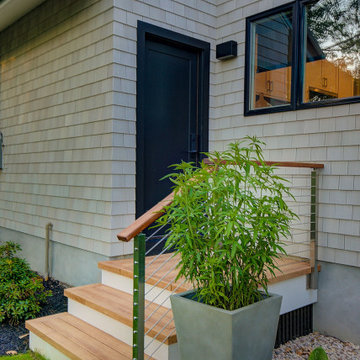
This charming ranch on the north fork of Long Island received a long overdo update. All the windows were replaced with more modern looking black framed Andersen casement windows. The front entry door and garage door compliment each other with the a column of horizontal windows. The Maibec siding really makes this house stand out while complimenting the natural surrounding. Finished with black gutters and leaders that compliment that offer function without taking away from the clean look of the new makeover. The front entry was given a streamlined entry with Timbertech decking and Viewrail railing. The rear deck, also Timbertech and Viewrail, include black lattice that finishes the rear deck with out detracting from the clean lines of this deck that spans the back of the house. The Viewrail provides the safety barrier needed without interfering with the amazing view of the water.
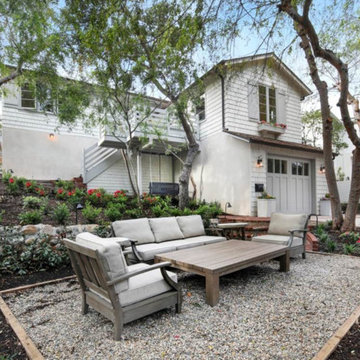
Jeri Koegel
This is an example of a medium sized and white nautical two floor detached house in Orange County with a shingle roof, a brown roof and shingles.
This is an example of a medium sized and white nautical two floor detached house in Orange County with a shingle roof, a brown roof and shingles.

An add-level and total remodel project that transformed a split-level home to a modern farmhouse.
Medium sized and white traditional split-level detached house in New York with concrete fibreboard cladding, a pitched roof, a shingle roof, a brown roof and shiplap cladding.
Medium sized and white traditional split-level detached house in New York with concrete fibreboard cladding, a pitched roof, a shingle roof, a brown roof and shiplap cladding.
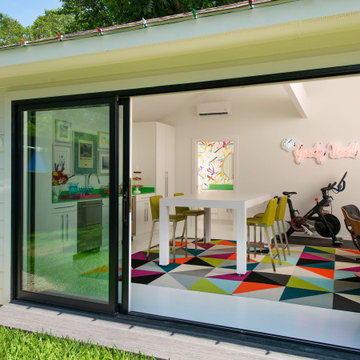
The Goody Nook, named by the owners in honor of one of their Great Grandmother's and Great Aunts after their bake shop they ran in Ohio to sell baked goods, thought it fitting since this space is a place to enjoy all things that bring them joy and happiness. This studio, which functions as an art studio, workout space, and hangout spot, also doubles as an entertaining hub. Used daily, the large table is usually covered in art supplies, but can also function as a place for sweets, treats, and horderves for any event, in tandem with the kitchenette adorned with a bright green countertop. An intimate sitting area with 2 lounge chairs face an inviting ribbon fireplace and TV, also doubles as space for them to workout in. The powder room, with matching green counters, is lined with a bright, fun wallpaper, that you can see all the way from the pool, and really plays into the fun art feel of the space. With a bright multi colored rug and lime green stools, the space is finished with a custom neon sign adorning the namesake of the space, "The Goody Nook”.
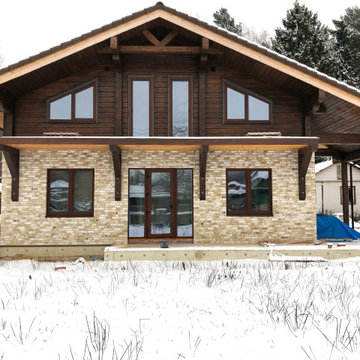
Design ideas for a medium sized and multi-coloured classic two floor detached house in Moscow with mixed cladding, a pitched roof, a tiled roof and a brown roof.
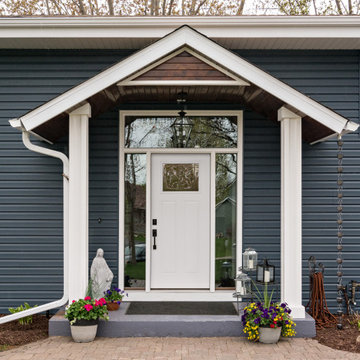
A new covered entry, with finishes by the homeowner (we love it!), adds to the otherwise flat front elevation of this long ranch style split entry home! New rich vinyl siding and pine accents.
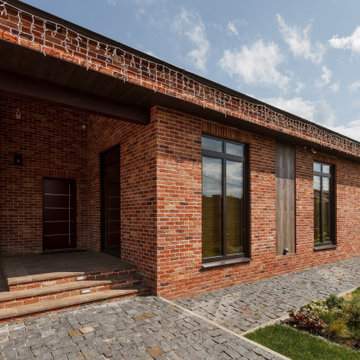
Medium sized and red contemporary bungalow detached house in Other with mixed cladding, a pitched roof, a shingle roof, a brown roof and board and batten cladding.
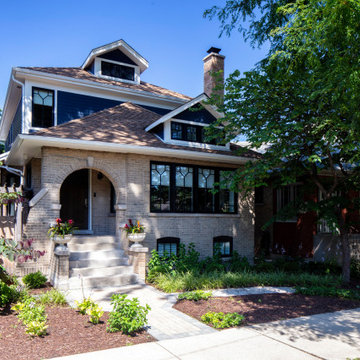
This is front of the newly expanded Bungalow. The second floor was carefully added to it, set back from the front to leave the existing hip roof in place. A new dormer was added at the first floor to provide additional natural daylighting and ventilation. The windows were all replaced with new, double glazed, low E, argon filled windows with historically accurate muntins.
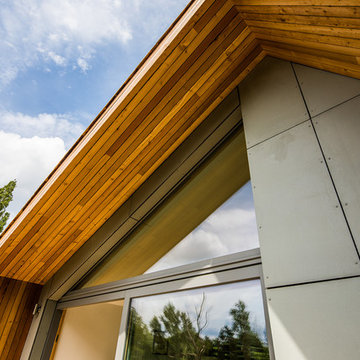
Clad in beautiful timber which will soften with age and blend the house into its wooded surroundings.
This is an example of a medium sized and brown contemporary two floor front detached house in Other with mixed cladding, a pitched roof, a shingle roof and a brown roof.
This is an example of a medium sized and brown contemporary two floor front detached house in Other with mixed cladding, a pitched roof, a shingle roof and a brown roof.
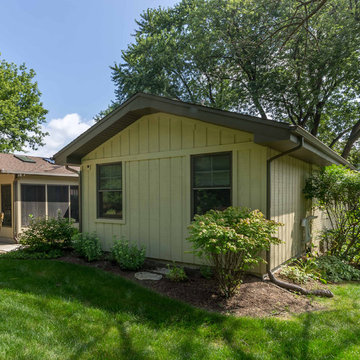
This 1960s brick ranch had several additions over the decades, but never a master bedroom., so we added an appropriately-sized suite off the back of the house, to match the style and character of previous additions.
The existing bedroom was remodeled to include new his-and-hers closets on one side, and the master bath on the other. The addition itself allowed for cathedral ceilings in the new bedroom area, with plenty of windows overlooking their beautiful back yard. The bath includes a large glass-enclosed shower, semi-private toilet area and a double sink vanity.
Project photography by Kmiecik Imagery.
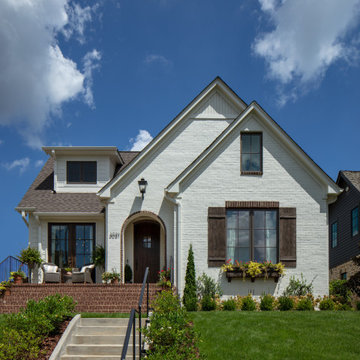
Medium sized and white traditional two floor brick detached house in Birmingham with a half-hip roof, a shingle roof and a brown roof.
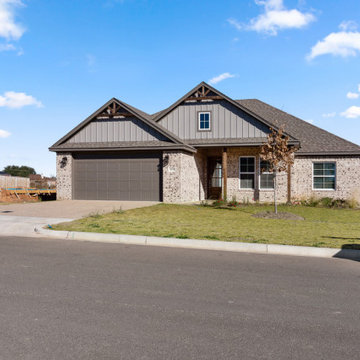
This is an example of a medium sized and brown classic bungalow concrete detached house in Austin with a pitched roof, a shingle roof, a brown roof and board and batten cladding.
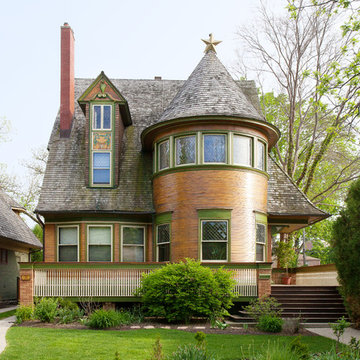
Queen Anne Victorian style home designed by American architect Frank Lloyd Wright
© Kailey J. Flynn
Brown and medium sized victorian detached house in Chicago with wood cladding, three floors, a shingle roof and a brown roof.
Brown and medium sized victorian detached house in Chicago with wood cladding, three floors, a shingle roof and a brown roof.
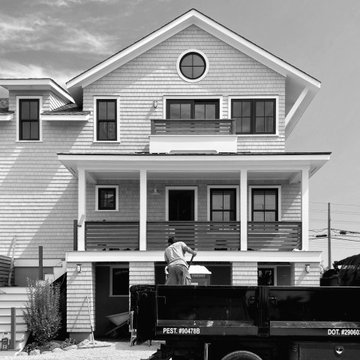
Inspiration for a medium sized and beige nautical front detached house in New York with wood cladding, a pitched roof, a mixed material roof, three floors, a brown roof and shingles.
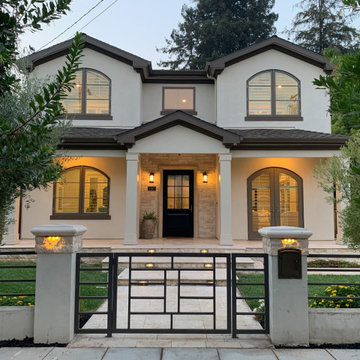
California Contemporary home in Willow Glen, San Jose, Andersen architectural series arched windows, andersen rainglass entry door, custom fence, travertine exterior tiles, Benjamin Moore Bleeker Beige stucco color
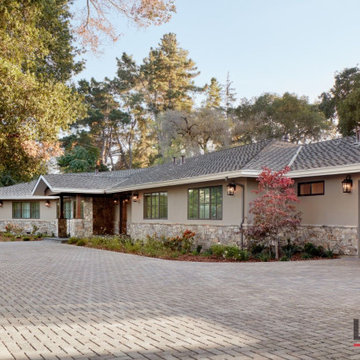
This is an example of a medium sized and beige traditional bungalow detached house in San Francisco with stone cladding, a pitched roof, a shingle roof and a brown roof.

Malibu, CA / Whole Home Remodel / Exterior Remodel
For this exterior home remodeling project, we installed all new windows around the entire home, a complete roof replacement, the re-stuccoing of the entire exterior, replacement of the window trim and fascia, and a fresh exterior paint to finish.
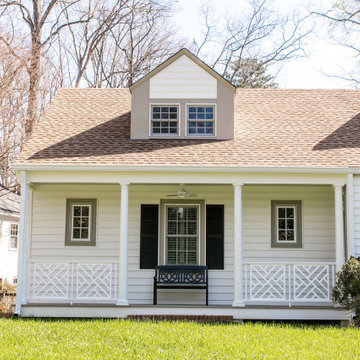
This traditional Cape Cod was ready for a refresh including the updating of an old, poorly constructed addition. Without adding any square footage to the house or expanding its footprint, we created much more usable space including an expanded primary suite, updated dining room, new powder room, an open entryway and porch that will serve this retired couple well for years to come.
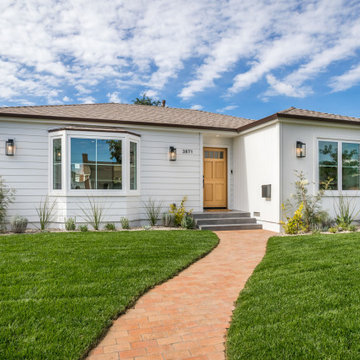
Inspiration for a medium sized and white farmhouse bungalow detached house in Los Angeles with concrete fibreboard cladding, a hip roof, a shingle roof and a brown roof.
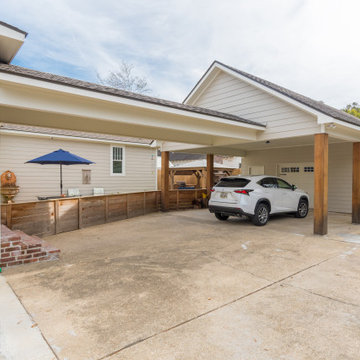
Photo of a medium sized and beige classic bungalow detached house in New Orleans with wood cladding, a pitched roof, a shingle roof, a brown roof and shiplap cladding.
Medium Sized House Exterior with a Brown Roof Ideas and Designs
8