Medium Sized House Exterior with a Brown Roof Ideas and Designs
Sort by:Popular Today
61 - 80 of 1,778 photos
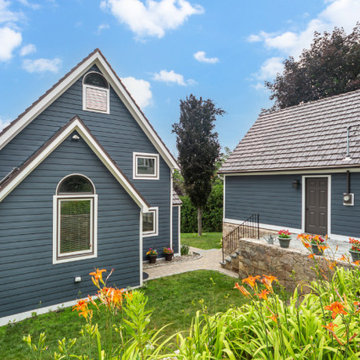
This beautiful, lakeside, colonial located in Hopkinton, MA underwent one of the most beautiful siding transformations of the year using our GorillaPlank™ Siding System.
Built in 1940, this lakeside home in Hopkinton, MA had old scalloped cedar shakes that had become old and worn out. The homeowners considered painting again, but did not want the costly expense of having to paint again, so they decided it was time to renovate and modernize their living space with a low-maintenance siding that closely resembled the appearance of wood.
Everlast Composite Siding was the siding of choice using our GorillaPlank™ Siding System.
Before installing the GorillaPlank™ Siding System, our expert team of installers went to work by stripping down the existing cedar shingles and clapboards down to the sheathing.
After verifying the underlying condition of the sheathing, our team went ahead and set staging to protect the beautiful metal roofs, then proceeded to install the moisture barrier to protect the sheathing, and then installed insulation for added protection and comfort.
Their house is now featuring Everlast Composite Siding in the 7” exposure of one of the newest colors, Blue Spruce!
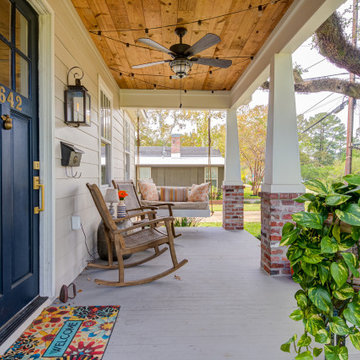
Photo of a medium sized and beige classic bungalow detached house in New Orleans with wood cladding, a pitched roof, a shingle roof, a brown roof and shiplap cladding.
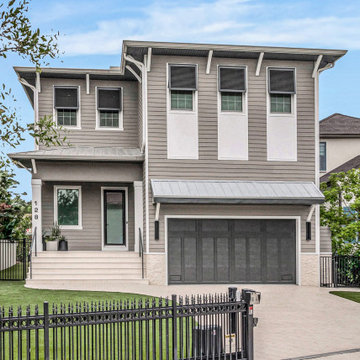
Design ideas for a medium sized and brown modern two floor detached house in Tampa with vinyl cladding, a half-hip roof, a shingle roof and a brown roof.

Photo of a medium sized traditional detached house in Surrey with three floors, wood cladding, a pitched roof, a tiled roof, a brown roof and shiplap cladding.
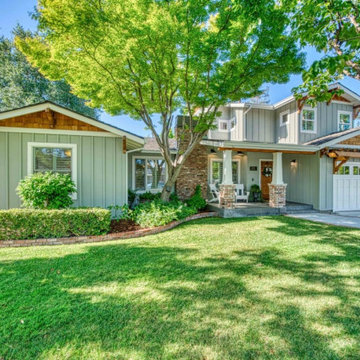
Graduated heights, board and batten, cedar shake, cedar trellises and brick details accentuate the charm of this Modern Craftsman.
Photo of a medium sized and green traditional two floor detached house in San Francisco with wood cladding, a pitched roof, a shingle roof, a brown roof and board and batten cladding.
Photo of a medium sized and green traditional two floor detached house in San Francisco with wood cladding, a pitched roof, a shingle roof, a brown roof and board and batten cladding.
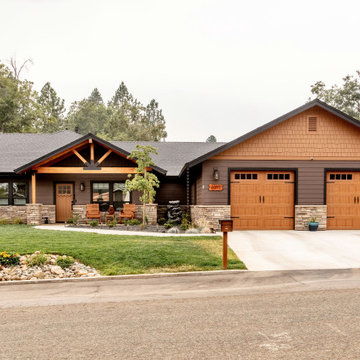
Inspiration for a medium sized and brown rustic bungalow front detached house in Sacramento with wood cladding, a pitched roof, a shingle roof, a brown roof and shiplap cladding.
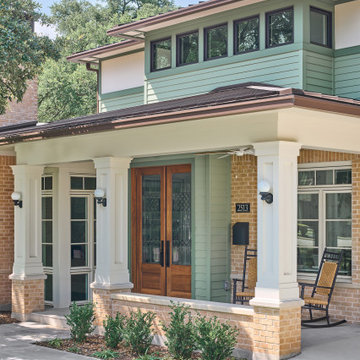
Medium sized traditional two floor detached house in Austin with a hip roof, a metal roof and a brown roof.
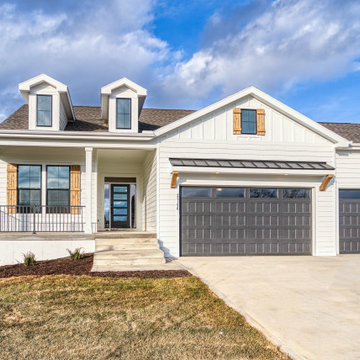
Design ideas for a medium sized and white rural bungalow detached house in Kansas City with a brown roof.
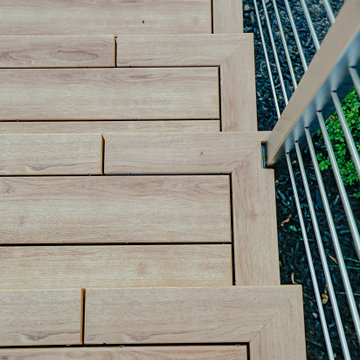
This charming ranch on the north fork of Long Island received a long overdo update. All the windows were replaced with more modern looking black framed Andersen casement windows. The front entry door and garage door compliment each other with the a column of horizontal windows. The Maibec siding really makes this house stand out while complimenting the natural surrounding. Finished with black gutters and leaders that compliment that offer function without taking away from the clean look of the new makeover. The front entry was given a streamlined entry with Timbertech decking and Viewrail railing. The rear deck, also Timbertech and Viewrail, include black lattice that finishes the rear deck with out detracting from the clean lines of this deck that spans the back of the house. The Viewrail provides the safety barrier needed without interfering with the amazing view of the water.
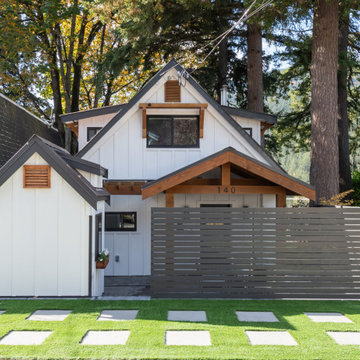
The old cabin was long overdue for a facelift. The lower level's painted masonry block and top-heavy gable needed attention, while dated glass block around the front door and small windows posed some recladding challenges. To address these issues, we introduced a new covered area at the front entrance, providing added protection from the elements and seamlessly connecting the lower level to the upper window. Additionally, we installed a new matching shed, offering ample storage space for patio furniture and incorporating a convenient EV charger for the client. New pavers and artificial turf finish off the parking spots.
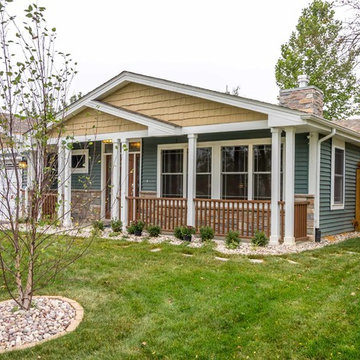
This 1960s split-level has a new Family Room addition in front of the existing home with a new covered front porch. The new two-sided stone fireplace is at the location of the former exterior wall. The rooflines match existing slope and style, and do not block the existing bedroom windows above.
Photography by Kmiecik Imagery.
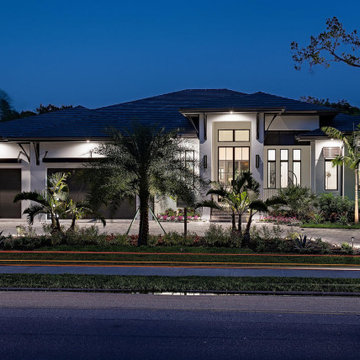
This 1 story 4,346sf coastal house plan features 5 bedrooms, 5.5 baths and a 3 car garage. Its design includes a stemwall foundation, 8″ CMU block exterior walls, flat concrete roof tile and a stucco finish. Amenities include a welcoming entry, open floor plan, luxurious master bedroom suite and a study. The island kitchen includes a large walk-in pantry and wet bar. The outdoor living space features a fireplace and a summer kitchen.

Design ideas for a medium sized and brown industrial two floor detached house in Los Angeles with wood cladding, a lean-to roof, shiplap cladding and a brown roof.
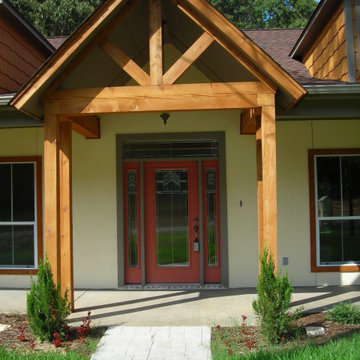
Front Porch
Photo of a medium sized and beige rural bungalow render detached house in Dallas with a pitched roof, a shingle roof and a brown roof.
Photo of a medium sized and beige rural bungalow render detached house in Dallas with a pitched roof, a shingle roof and a brown roof.

Malibu, CA / Complete Exterior Remodel / New Roof, Re-stucco, Trim & Fascia, Windows & Doors and a fresh paint to finish.
For the remodeling of the exterior of the home, we installed all new windows around the entire home, a complete roof replacement, the re-stuccoing of the entire exterior, replacement of the window trim and fascia and a fresh exterior paint to finish.
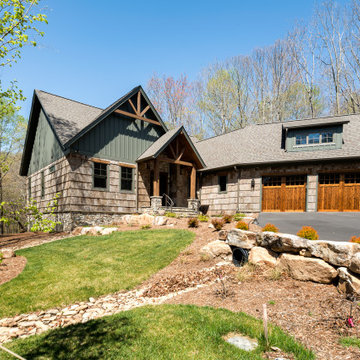
This is an example of a medium sized and green classic bungalow detached house in Other with a pitched roof, a shingle roof, a brown roof and board and batten cladding.
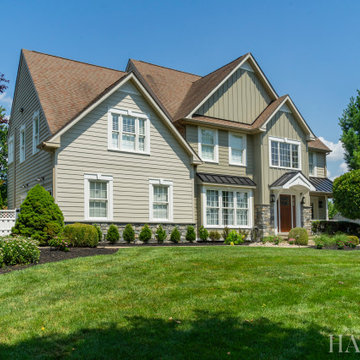
Inspiration for a medium sized and green two floor detached house in Philadelphia with concrete fibreboard cladding, a pitched roof, a shingle roof, a brown roof and board and batten cladding.
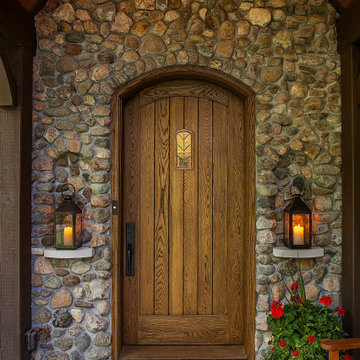
This new custom home was designed in the true Tudor style and uses mixed materials of stone, brick and stucco on the exterior. Home built by Meadowlark Design+ Build in Ann Arbor, Michigan Architecture: Woodbury Design Group. Photography: Jeff Garland
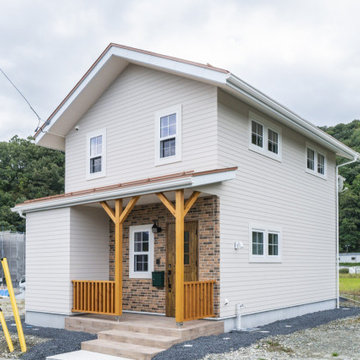
映画のワンシーンのようなステキな家を建てたい。
三角形の土地でコストを抑え、理想の建物へ計画した。
赤松や板屋楓などたくさんの木をつかい、ぬくもり溢れるつくりに。
私たち家族のためだけの動線を考え、たったひとつ間取りにたどり着いた。
暮らしの中で光や風を取り入れ、心地よく通り抜ける。
家族の想いが、またひとつカタチになりました。
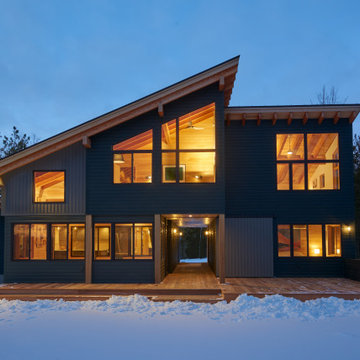
Exterior Elevation: South facing lake
Design ideas for a medium sized and green rustic two floor detached house with mixed cladding, a lean-to roof, a metal roof and a brown roof.
Design ideas for a medium sized and green rustic two floor detached house with mixed cladding, a lean-to roof, a metal roof and a brown roof.
Medium Sized House Exterior with a Brown Roof Ideas and Designs
4