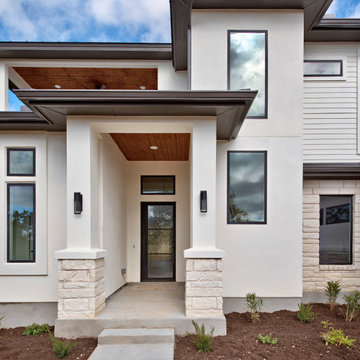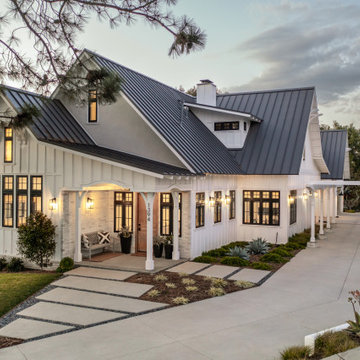Medium Sized House Exterior with a Grey Roof Ideas and Designs
Refine by:
Budget
Sort by:Popular Today
1 - 20 of 4,741 photos
Item 1 of 3

The Goat Shed - Devon.
The house was finished with a grey composite cladding with authentic local stone to ensure the building nestled into the environment well, with a country/rustic appearance with close references to its original site use of an agricultural building.

New project for the extension and refurbishment of a victorian house located in the heart of Hammersmith’s beautiful Brackenbury Village area.
Design Studies in Progress!

Одноэтажный дом с мансардой, общей площадью 374 м2.
Изначально стояла задача построить гостевой дом с большим гаражом, помещением для персонала и гостевыми спальнями на мансарде. При этом необходимо было расположить дом так, чтобы сохранить двухсотлетний дуб, не повредив его при строительстве и сделать его центром всей композиции.
Дуб явился вдохновителем, как архитектурного стиля, так и внутренних интерьеров.
В процессе стройки задачи изменились. Заказчику понравился его новый дом, что он решил временно его занять, чтобы сделать реконструкцию старого дома на том же участке.
На первом этаже дома находятся гараж, котельная, гостевой санузел, прихожая и отдельная жилая зона для персонала. На мансарде располагаются основные хозяйские помещения – три спальни, санузлы, открытая зона гостиной, объединенная с кухней и столовой.
Благодаря использованным технологиям, удалось весь проект реализовать меньше чем за год. Дом построен по каркасной технологии на фундаменте УШП, снаружи облицован клинкерной плиткой и натуральным камнем. Для внутренней отделке дома использовалась вагонка штиль, покрашенная в заводских условиях, по предварительно согласованным выкрасам. Плитка и керамогранит на полу всех помещений и стенах санузлов, выбирались из скаладских запасов компаний, что так же способствовало сокращению времени отделки.
Внутренний интерьер дома созвучен с его экстерьером. В обстановке и декоре использовано много вещей, которые уже давно принадлежат хозяевам, поэтому интерьер не смотрится ново делом. Только некоторые вещи были сделаны специально для него. Это кухонная мебель, гардеробные, встроенные книжные стеллажи вдоль всех стен гостиной и холла.
Проектные работы заняли 4 месяца. Строительные и отделочные работы шли 7 месяцев.

Фасад дома облицован скандинавской тонкопиленой доской с поднятым ворсом, окрашенной на производстве.
Оконные откосы и декор — из сухой строганой доски толщиной 45мм.

Rénovation de toutes les menuiseries extérieures ( fenêtres et portes) d'une maison tourangelle.
This is an example of a medium sized and beige classic detached house in Angers with three floors and a grey roof.
This is an example of a medium sized and beige classic detached house in Angers with three floors and a grey roof.

This is an example of a medium sized and green contemporary bungalow brick detached house in Atlanta with a hip roof, a shingle roof and a grey roof.

Medium sized and black classic bungalow detached house in Other with mixed cladding, a pitched roof, a shingle roof, a grey roof and board and batten cladding.

Photo of a medium sized and white classic two floor render detached house in Austin with a hip roof, a metal roof and a grey roof.

Magnolia - Carlsbad, CA
3,000+ sf two-story home, 4 bedrooms, 3.5 baths, plus a connected two-stall garage/ exercise space with bonus room above.
Magnolia is a significant transformation of the owner's childhood home. Features like the steep 12:12 metal roofs softening to 3:12 pitches; soft arch-shaped doug fir beams; custom-designed double gable brackets; exaggerated beam extensions; a detached arched/ louvered carport marching along the front of the home; an expansive rear deck with beefy brick bases with quad columns, large protruding arched beams; an arched louvered structure centered on an outdoor fireplace; cased out openings, detailed trim work throughout the home; and many other architectural features have created a unique and elegant home along Highland Ave. in Carlsbad, CA.

Inspiration for a medium sized and beige farmhouse bungalow detached house in Austin with mixed cladding, a pitched roof, a metal roof, a grey roof and board and batten cladding.

Inspiration for a medium sized and white modern two floor detached house in DC Metro with mixed cladding, a flat roof, a shingle roof, a grey roof and shiplap cladding.

© Lassiter Photography | ReVisionCharlotte.com
Photo of a medium sized and white retro bungalow detached house in Charlotte with mixed cladding, a pitched roof, a shingle roof, a grey roof and board and batten cladding.
Photo of a medium sized and white retro bungalow detached house in Charlotte with mixed cladding, a pitched roof, a shingle roof, a grey roof and board and batten cladding.

Medium sized and beige modern two floor render detached house in Nuremberg with a pitched roof, a tiled roof and a grey roof.

FineCraft Contractors, Inc.
Design ideas for a medium sized and white contemporary two floor brick detached house in DC Metro with a half-hip roof, a tiled roof and a grey roof.
Design ideas for a medium sized and white contemporary two floor brick detached house in DC Metro with a half-hip roof, a tiled roof and a grey roof.

A for-market house finished in 2021. The house sits on a narrow, hillside lot overlooking the Square below.
photography: Viktor Ramos
This is an example of a medium sized and white country two floor detached house in Cincinnati with concrete fibreboard cladding, a mixed material roof, a grey roof and board and batten cladding.
This is an example of a medium sized and white country two floor detached house in Cincinnati with concrete fibreboard cladding, a mixed material roof, a grey roof and board and batten cladding.

Farmhouse ranch in Boonville, Indiana, Westview community. Blue vertical vinyl siding with 2 over 2 windows.
Inspiration for a medium sized and blue rural bungalow detached house in Louisville with vinyl cladding, a hip roof, a shingle roof, a grey roof and board and batten cladding.
Inspiration for a medium sized and blue rural bungalow detached house in Louisville with vinyl cladding, a hip roof, a shingle roof, a grey roof and board and batten cladding.

Front facade design
Photo of a medium sized and white contemporary two floor detached house in Los Angeles with mixed cladding, a lean-to roof, a shingle roof and a grey roof.
Photo of a medium sized and white contemporary two floor detached house in Los Angeles with mixed cladding, a lean-to roof, a shingle roof and a grey roof.

Design ideas for a medium sized and beige scandi two floor detached house in Minneapolis with mixed cladding, a butterfly roof, a shingle roof and a grey roof.

Design ideas for a medium sized and white farmhouse bungalow detached house in Denver with mixed cladding, a pitched roof, a shingle roof and a grey roof.

Medium sized and white classic bungalow detached house in San Francisco with wood cladding, a pitched roof, a mixed material roof, a grey roof and shiplap cladding.
Medium Sized House Exterior with a Grey Roof Ideas and Designs
1