Medium Sized House Exterior with a Lean-to Roof Ideas and Designs
Refine by:
Budget
Sort by:Popular Today
21 - 40 of 6,448 photos
Item 1 of 3
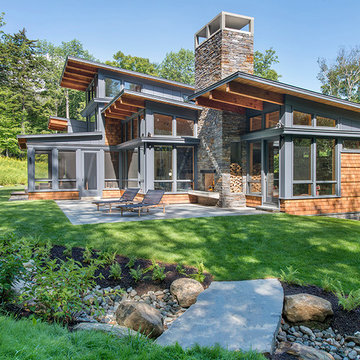
This house is discreetly tucked into its wooded site in the Mad River Valley near the Sugarbush Resort in Vermont. The soaring roof lines complement the slope of the land and open up views though large windows to a meadow planted with native wildflowers. The house was built with natural materials of cedar shingles, fir beams and native stone walls. These materials are complemented with innovative touches including concrete floors, composite exterior wall panels and exposed steel beams. The home is passively heated by the sun, aided by triple pane windows and super-insulated walls.
Photo by: Nat Rea Photography

Photo of a medium sized and beige retro bungalow detached house in Dallas with stone cladding and a lean-to roof.
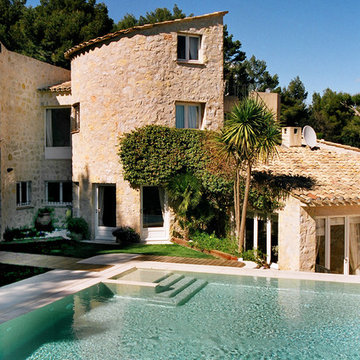
This is an example of a medium sized and beige mediterranean house exterior in Nice with three floors, stone cladding and a lean-to roof.

Architect: Grouparchitect.
Contractor: Barlow Construction.
Photography: Chad Savaikie.
Inspiration for a medium sized and beige modern house exterior in Seattle with three floors, mixed cladding and a lean-to roof.
Inspiration for a medium sized and beige modern house exterior in Seattle with three floors, mixed cladding and a lean-to roof.

Photos by Francis and Francis Photography
The Anderson Residence is ‘practically’ a new home in one of Las Vegas midcentury modern neighborhoods McNeil. The house is the current home of Ian Anderson the local Herman Miller dealer and Shanna Anderson of Leeland furniture family. When Ian first introduced CSPA studio to the project it was burned down house. Turns out that the house is a 1960 midcentury modern sister of two homes that was destroyed by arson in a dispute between landlord and tenant. Once inside the burned walls it was quite clear what a wonderful house it once was. Great care was taken to try and restore the house to a similar splendor. The reality is the remodel didn’t involve much of the original house, by the time the fire damage was remediated there wasn’t much left. The renovation includes an additional 1000 SF of office, guest bedroom, laundry, mudroom, guest toilet outdoor shower and a garage. The roof line was raised in order to accommodate a forced air mechanical system, but care was taken to keep the lines long and low (appearing) to match the midcentury modern style.
The House is an H-shape. Typically houses of this time period would have small rooms with long narrow hallways. However in this case with the walls burned out one can see from one side of the house to other creating a huge feeling space. It was decided to totally open the East side of the house and make the kitchen which gently spills into the living room and wood burning fireplace the public side. New windows and a huge 16’ sliding door were added all the way around the courtyard so that one can see out and across into the private side. On the west side of the house the long thin hallway is opened up by the windows to the courtyard and the long wall offers an opportunity for a gallery style art display. The long hallway opens to two bedrooms, shared bathroom and master bedroom. The end of the hallway opens to a casual living room and the swimming pool area.
The house has no formal dining room but a 15’ custom crafted table by Ian’s sculptor father that is an extension of the kitchen island.
The H-shape creates two covered areas, one is the front entry courtyard, fenced in by a Brazilian walnut enclosure and crowned by a steel art installation by Ian’s father. The rear covered courtyard is a breezy spot for chilling out on a hot desert day.
The pool was re-finished and a shallow soaking deck added. A new barbeque and covered patio added. Some of the large plant material was salvaged and nursed back to health and a complete new desert landscape was re-installed to bring the exterior to life.
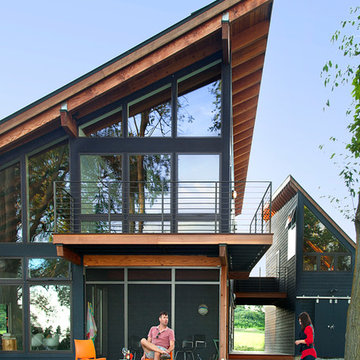
Photo by Carolyn Bates
Gey and medium sized contemporary two floor detached house in Burlington with wood cladding, a lean-to roof and a metal roof.
Gey and medium sized contemporary two floor detached house in Burlington with wood cladding, a lean-to roof and a metal roof.
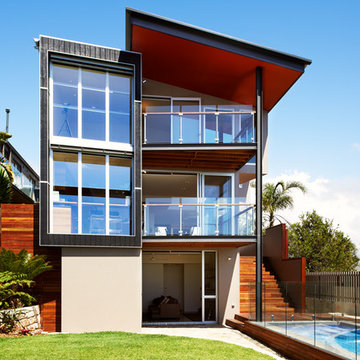
Each room is tilted towards the view and small balconies off the dining and main bedroom provide a viewing platform towards the coastline. The family room opens onto the garden and pool area. Large storage tanks recycle roof water back to the toilets and laundry.
photography Roger D'Souza
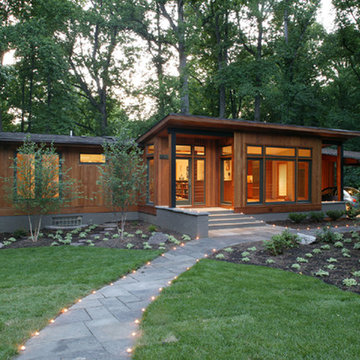
Inspiration for a medium sized and beige modern bungalow house exterior in DC Metro with wood cladding and a lean-to roof.
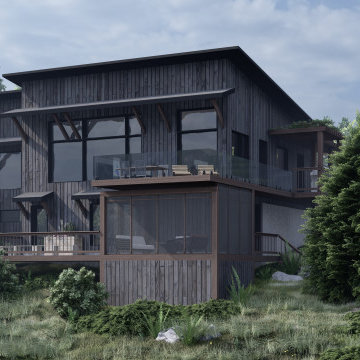
Medium sized and black contemporary bungalow detached house in Toronto with wood cladding, a lean-to roof, a metal roof and a black roof.
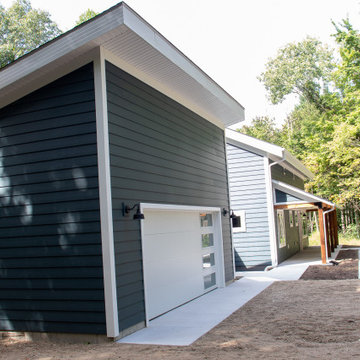
This is an example of a medium sized and blue modern split-level front detached house in Grand Rapids with vinyl cladding, a lean-to roof, a shingle roof, a black roof and shiplap cladding.
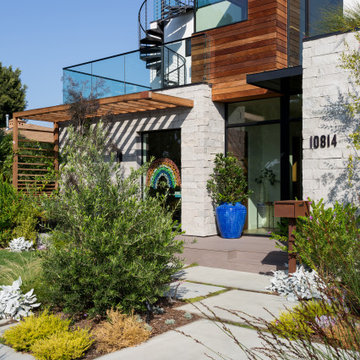
Front facade design
Inspiration for a medium sized and white contemporary two floor detached house in Los Angeles with mixed cladding, a lean-to roof, a shingle roof and a grey roof.
Inspiration for a medium sized and white contemporary two floor detached house in Los Angeles with mixed cladding, a lean-to roof, a shingle roof and a grey roof.
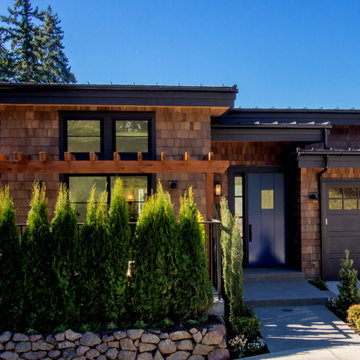
This is an example of a medium sized and brown traditional two floor terraced house in Seattle with wood cladding, a lean-to roof and a metal roof.

Spacious deck for taking in the clean air! Feel like you are in the middle of the wilderness while just outside your front door! Fir and larch decking feels like it was grown from the trees that create your canopy.
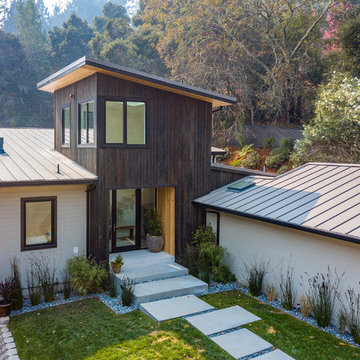
Inspiration for a medium sized and brown contemporary detached house in San Francisco with three floors, mixed cladding, a lean-to roof and a metal roof.
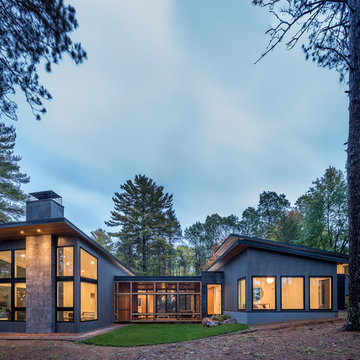
Photo of a medium sized and gey contemporary detached house in Minneapolis with mixed cladding, a lean-to roof and a metal roof.
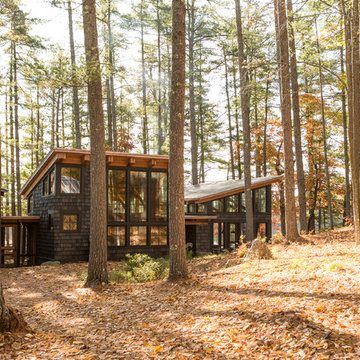
Jeff Roberts Imaging
Inspiration for a medium sized and gey rustic two floor detached house in Portland Maine with wood cladding, a lean-to roof and a metal roof.
Inspiration for a medium sized and gey rustic two floor detached house in Portland Maine with wood cladding, a lean-to roof and a metal roof.
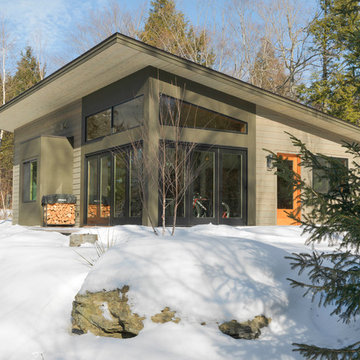
Photo Credit: Susan Teare
This is an example of a medium sized and brown modern bungalow detached house in Burlington with wood cladding, a lean-to roof and a metal roof.
This is an example of a medium sized and brown modern bungalow detached house in Burlington with wood cladding, a lean-to roof and a metal roof.
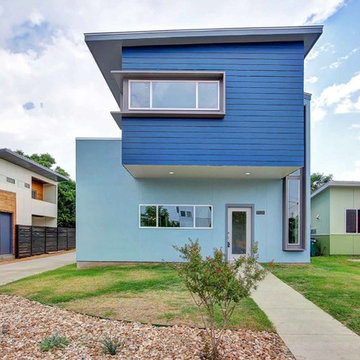
Medium sized and blue contemporary two floor house exterior in Austin with a lean-to roof.
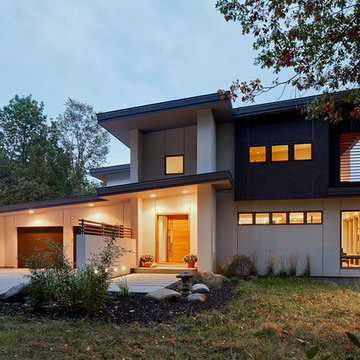
This custom home was designed and built by Meadowlark Design+Build in Ann Arbor, Michigan.
Photography by Dana Hoff Photography
Medium sized and multi-coloured contemporary two floor render detached house in Detroit with a lean-to roof and a shingle roof.
Medium sized and multi-coloured contemporary two floor render detached house in Detroit with a lean-to roof and a shingle roof.
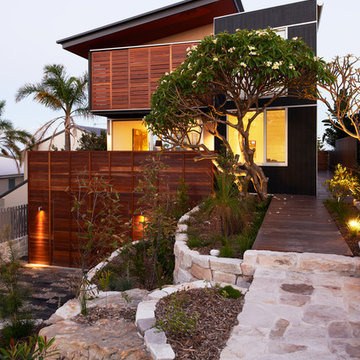
An entry way sidles alongside the house on flagstones and decking, beside a tiered native garden and drystone walls
Photography Roger D'Souza
Photo of a medium sized and black contemporary house exterior in Sydney with three floors, wood cladding and a lean-to roof.
Photo of a medium sized and black contemporary house exterior in Sydney with three floors, wood cladding and a lean-to roof.
Medium Sized House Exterior with a Lean-to Roof Ideas and Designs
2