Medium Sized House Exterior with a Lean-to Roof Ideas and Designs
Refine by:
Budget
Sort by:Popular Today
81 - 100 of 6,448 photos
Item 1 of 3
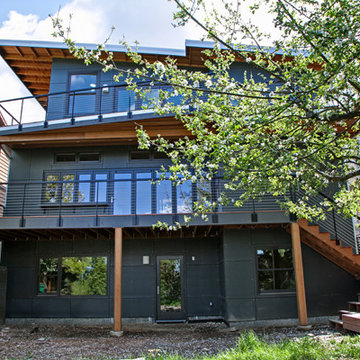
New custom green home in the Wedgewood/Bryant neighborhood of Seattle. The rear of the home is designed with several tiers of angled decks which connect the indoors with the outside. The decks are designed with FSC certified Tigerwood decking. The deck railing is a custom stainless steel cable railing system.
Architecture and Design by Heidi Helgeson, H2D Architecture + Design
Construction by Thomas Jacobson Construction
Photo by Sean Balko, Filmworks Studio

Photos by Bernard Andre
This is an example of a medium sized and brown contemporary two floor detached house in San Francisco with mixed cladding and a lean-to roof.
This is an example of a medium sized and brown contemporary two floor detached house in San Francisco with mixed cladding and a lean-to roof.
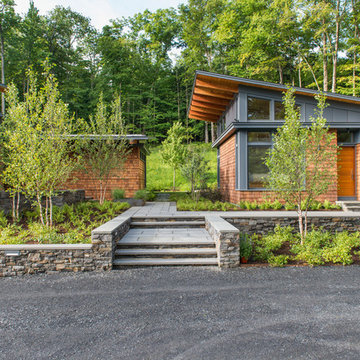
This house is discreetly tucked into its wooded site in the Mad River Valley near the Sugarbush Resort in Vermont. The soaring roof lines complement the slope of the land and open up views though large windows to a meadow planted with native wildflowers. The house was built with natural materials of cedar shingles, fir beams and native stone walls. These materials are complemented with innovative touches including concrete floors, composite exterior wall panels and exposed steel beams. The home is passively heated by the sun, aided by triple pane windows and super-insulated walls.
Photo by: Nat Rea Photography

The East and North sides of our Scandinavian modern project showing Black Gendai Shou Sugi siding from Nakamoto Forestry
Photo of a medium sized and black scandi two floor detached house in Seattle with wood cladding, a lean-to roof, a metal roof and a black roof.
Photo of a medium sized and black scandi two floor detached house in Seattle with wood cladding, a lean-to roof, a metal roof and a black roof.

Entry and North Decks Elevate to Overlook Pier Cove Valley - Bridge House - Fenneville, Michigan - Lake Michigan, Saugutuck, Michigan, Douglas Michigan - HAUS | Architecture For Modern Lifestyles
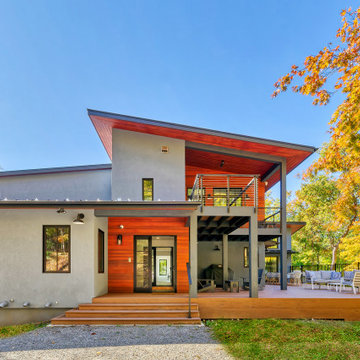
Photo of a medium sized and gey two floor render detached house in New York with a lean-to roof, a metal roof and a black roof.
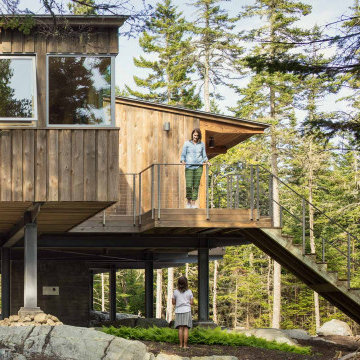
Bedroom Wing
Design ideas for a medium sized and brown modern detached house in Portland Maine with three floors, wood cladding, a lean-to roof and a metal roof.
Design ideas for a medium sized and brown modern detached house in Portland Maine with three floors, wood cladding, a lean-to roof and a metal roof.

Modern rustic exterior with stone walls, reclaimed wood accents and a metal roof.
This is an example of a medium sized and blue rustic bungalow detached house in Nashville with concrete fibreboard cladding, a lean-to roof and a metal roof.
This is an example of a medium sized and blue rustic bungalow detached house in Nashville with concrete fibreboard cladding, a lean-to roof and a metal roof.
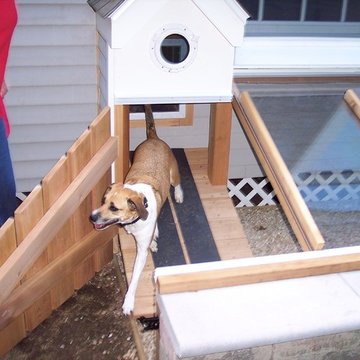
Ramp and doggie door from house to indoor-outdoor dog run
This is an example of a medium sized and gey traditional bungalow detached house in New York with stone cladding, a lean-to roof and a tiled roof.
This is an example of a medium sized and gey traditional bungalow detached house in New York with stone cladding, a lean-to roof and a tiled roof.
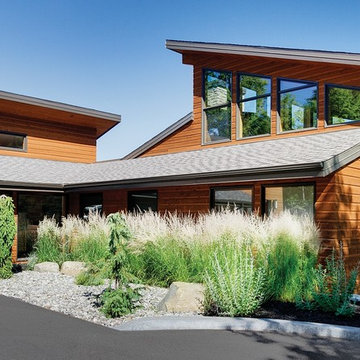
To keep this home looking stunning over time, the wood siding is protected with PPG ProLuxe Cetol SRD wood stain. The wood finish adds durability while enhancing the wood's beauty.
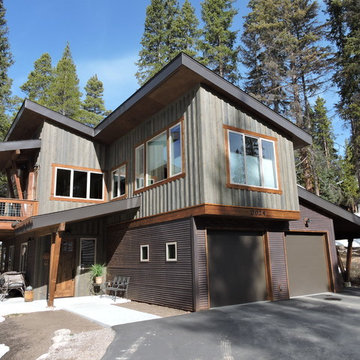
Thebeau Construction
Inspiration for a medium sized and multi-coloured rustic two floor house exterior in Denver with mixed cladding and a lean-to roof.
Inspiration for a medium sized and multi-coloured rustic two floor house exterior in Denver with mixed cladding and a lean-to roof.
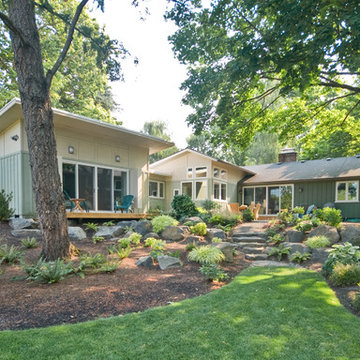
West & South elevations of New addition, Garden and existing home.
All photo's by CWR
Design ideas for a green and medium sized retro bungalow house exterior in Portland with wood cladding and a lean-to roof.
Design ideas for a green and medium sized retro bungalow house exterior in Portland with wood cladding and a lean-to roof.
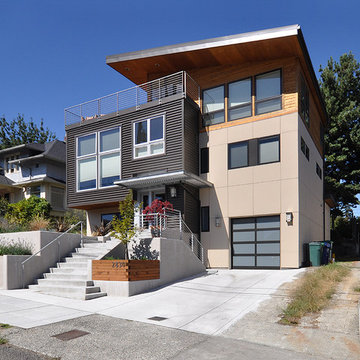
Architect: Grouparchitect.
Contractor: Barlow Construction.
Photography: © 2011 Grouparchitect
This is an example of a medium sized and beige contemporary split-level detached house in Seattle with concrete fibreboard cladding and a lean-to roof.
This is an example of a medium sized and beige contemporary split-level detached house in Seattle with concrete fibreboard cladding and a lean-to roof.
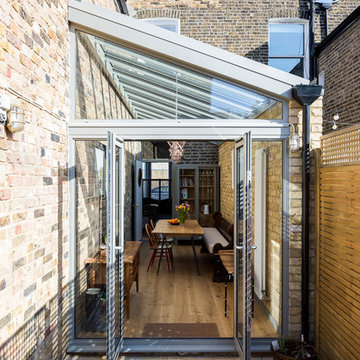
Glass side extension with a sloping roof.
Photo by Chris Snook
Inspiration for a medium sized and brown classic brick terraced house in London with three floors and a lean-to roof.
Inspiration for a medium sized and brown classic brick terraced house in London with three floors and a lean-to roof.

Working with repeat clients is always a dream! The had perfect timing right before the pandemic for their vacation home to get out city and relax in the mountains. This modern mountain home is stunning. Check out every custom detail we did throughout the home to make it a unique experience!

森の中に佇む印象的すまいのシルエット。
室内から笑声が聞こえて来る様_。
Photo of a medium sized and brown modern two floor detached house in Other with a lean-to roof, a metal roof and a grey roof.
Photo of a medium sized and brown modern two floor detached house in Other with a lean-to roof, a metal roof and a grey roof.

The 1950s two-story deck house was transformed with the addition of three volumes - a new entry and a lantern-like two-story stair tower are visible at the front. The new owners' suite above a home office with separate entry are barely visible at the gable end.

Contemporary angled roof exterior in dramatic black and white contrast. Large angled exterior windows and painted brick. Glass paned garage. Lighting under the eaves.

Tucked into a hillside in the west hills outside Portland, Oregon, this house blends interior and exterior living.
With a beautiful, hilltop site, our design approach was to take advantage of the natural surroundings and views over the landscape, while keeping the architecture from dominating the site. We semi-submerged the main floor of the house while carving outdoor living areas into the hillside. This protected courtyard extends out from the interior living spaces to provide year-round access to the outdoors.
Large windows and sliding glass doors reinforce the connection to nature, while a large, open, great room contains the living room, dining area, and kitchen. The home is a single story design with two wings. One wing contains the master bedroom with en-suite bath & laundry. Another wing includes 2 additional bed/bathrooms, with one bed/bath pair able to function as a private guest suite.
The exterior materials include Shou Sugi Ban rainscreen siding, floor to ceiling windows, and a standing seam metal roof. The interior design includes polished concrete floors, a fireplace flanked by accent walls of natural wood, natural wood veneer casework, tile and plaster bathrooms. The landscape design includes a variety of water features, native plantings and permeable pavings in the courtyard. The retaining walls of the courtyard are a combination of concrete and stone gabion walls.
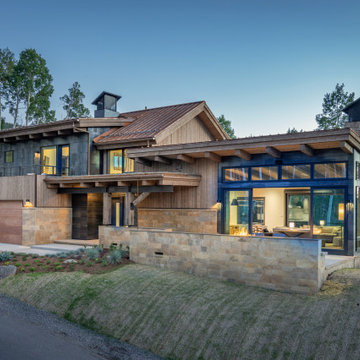
Inspiration for a medium sized modern detached house in Other with a lean-to roof and a metal roof.
Medium Sized House Exterior with a Lean-to Roof Ideas and Designs
5