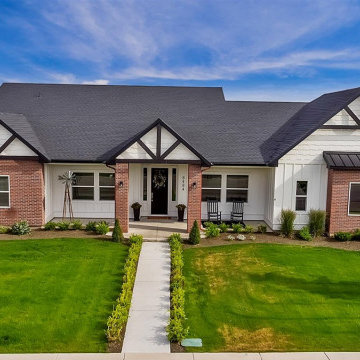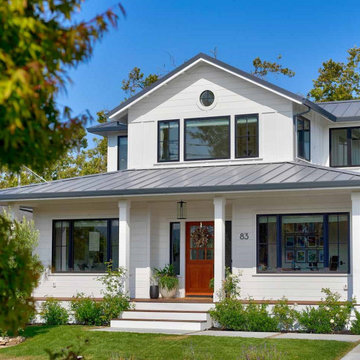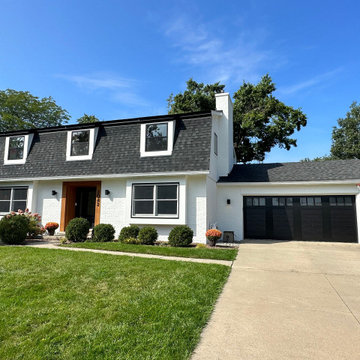Medium Sized House Exterior with Board and Batten Cladding Ideas and Designs
Refine by:
Budget
Sort by:Popular Today
21 - 40 of 2,488 photos
Item 1 of 3

Photo of a medium sized and white rural bungalow detached house in Austin with concrete fibreboard cladding, a pitched roof, a metal roof, a black roof and board and batten cladding.

Farmhouse ranch in Boonville, Indiana, Westview community. Blue vertical vinyl siding with 2 over 2 windows.
Inspiration for a medium sized and blue rural bungalow detached house in Louisville with vinyl cladding, a hip roof, a shingle roof, a grey roof and board and batten cladding.
Inspiration for a medium sized and blue rural bungalow detached house in Louisville with vinyl cladding, a hip roof, a shingle roof, a grey roof and board and batten cladding.

Board and Batten siding with Red Brick details and Shake in the gables.
Design ideas for a medium sized and white traditional bungalow detached house in Boise with mixed cladding, a pitched roof, a shingle roof, a black roof and board and batten cladding.
Design ideas for a medium sized and white traditional bungalow detached house in Boise with mixed cladding, a pitched roof, a shingle roof, a black roof and board and batten cladding.

This is an example of a medium sized and white farmhouse two floor detached house in Atlanta with concrete fibreboard cladding, a pitched roof, a shingle roof, a black roof and board and batten cladding.

Double door entrance
Design ideas for a medium sized and gey farmhouse bungalow front detached house in Dallas with stone cladding, a pitched roof, a metal roof, a grey roof and board and batten cladding.
Design ideas for a medium sized and gey farmhouse bungalow front detached house in Dallas with stone cladding, a pitched roof, a metal roof, a grey roof and board and batten cladding.

This is an example of a medium sized and beige rustic bungalow detached house in Toronto with mixed cladding, a pitched roof, a metal roof, a black roof and board and batten cladding.

Contemporary house for family farm in 20 acre lot in Carnation. It is a 2 bedroom & 2 bathroom, powder & laundryroom/utilities with an Open Concept Livingroom & Kitchen with 18' tall wood ceilings.

This 1964 split-level looked like every other house on the block before adding a 1,000sf addition over the existing Living, Dining, Kitchen and Family rooms. New siding, trim and columns were added throughout, while the existing brick remained.

Our design for the Ruby Residence augmented views to the outdoors at every opportunity, while completely transforming the style and curb appeal of the home in the process. This second story addition added a bedroom suite upstairs, and a new foyer and powder room below, while minimally impacting the rest of the existing home. We also completely remodeled the galley kitchen to open it up to the adjacent living spaces. The design carefully considered the balance of views and privacy, offering the best of both worlds with our design. The result is a bright and airy home with an effortlessly coastal chic vibe.

Farmhouse Modern home with horizontal and batten and board white siding and gray/black raised seam metal roofing and black windows.
Design ideas for a medium sized and white country two floor detached house in San Francisco with wood cladding, a hip roof, a metal roof, a grey roof and board and batten cladding.
Design ideas for a medium sized and white country two floor detached house in San Francisco with wood cladding, a hip roof, a metal roof, a grey roof and board and batten cladding.

Arlington Cape Cod completely gutted, renovated, and added on to.
Photo of a medium sized and black contemporary two floor detached house in DC Metro with mixed cladding, a pitched roof, a mixed material roof, a black roof and board and batten cladding.
Photo of a medium sized and black contemporary two floor detached house in DC Metro with mixed cladding, a pitched roof, a mixed material roof, a black roof and board and batten cladding.

Black mid-century modern a-frame house in the woods of New England.
Medium sized and black midcentury two floor detached house in Boston with wood cladding, a shingle roof, a brown roof and board and batten cladding.
Medium sized and black midcentury two floor detached house in Boston with wood cladding, a shingle roof, a brown roof and board and batten cladding.

This 1970s ranch home in South East Denver was roasting in the summer and freezing in the winter. It was also time to replace the wood composite siding throughout the home. Since Colorado Siding Repair was planning to remove and replace all the siding, we proposed that we install OSB underlayment and insulation under the new siding to improve it’s heating and cooling throughout the year.
After we addressed the insulation of their home, we installed James Hardie ColorPlus® fiber cement siding in Grey Slate with Arctic White trim. James Hardie offers ColorPlus® Board & Batten. We installed Board & Batten in the front of the home and Cedarmill HardiPlank® in the back of the home. Fiber cement siding also helps improve the insulative value of any home because of the quality of the product and how durable it is against Colorado’s harsh climate.
We also installed James Hardie beaded porch panel for the ceiling above the front porch to complete this home exterior make over. We think that this 1970s ranch home looks like a dream now with the full exterior remodel. What do you think?

Introducing our charming two-bedroom Barndominium, brimming with cozy vibes. Step onto the inviting porch into an open dining area, kitchen, and living room with a crackling fireplace. The kitchen features an island, and outside, a 2-car carport awaits. Convenient utility room and luxurious master suite with walk-in closet and bath. Second bedroom with its own walk-in closet. Comfort and convenience await in every corner!

Exterior remodel, new windows and doors, painted brick, curb appeal in Ann Arbor, MI
Design ideas for a medium sized and white farmhouse two floor brick detached house in Detroit with a black roof and board and batten cladding.
Design ideas for a medium sized and white farmhouse two floor brick detached house in Detroit with a black roof and board and batten cladding.

Board and Batten Single level family home with great indoor / outdoor entertaining with a large decked area
Inspiration for a medium sized and gey coastal bungalow detached house in Auckland with mixed cladding, a pitched roof, a metal roof, a black roof and board and batten cladding.
Inspiration for a medium sized and gey coastal bungalow detached house in Auckland with mixed cladding, a pitched roof, a metal roof, a black roof and board and batten cladding.

2 story side extension and single story rear wraparound extension.
Design ideas for a medium sized and gey classic two floor rear house exterior in Other with wood cladding, a pitched roof, a tiled roof, a brown roof and board and batten cladding.
Design ideas for a medium sized and gey classic two floor rear house exterior in Other with wood cladding, a pitched roof, a tiled roof, a brown roof and board and batten cladding.

Modern Farmhouse Custom Home Design
Design ideas for a medium sized and white farmhouse bungalow detached house in Other with wood cladding, a pitched roof, a metal roof, a grey roof and board and batten cladding.
Design ideas for a medium sized and white farmhouse bungalow detached house in Other with wood cladding, a pitched roof, a metal roof, a grey roof and board and batten cladding.

Working with repeat clients is always a dream! The had perfect timing right before the pandemic for their vacation home to get out city and relax in the mountains. This modern mountain home is stunning. Check out every custom detail we did throughout the home to make it a unique experience!

Photo of a medium sized and black modern bungalow brick detached house in Other with a pitched roof, a metal roof, a black roof and board and batten cladding.
Medium Sized House Exterior with Board and Batten Cladding Ideas and Designs
2