Medium Sized House Exterior with Board and Batten Cladding Ideas and Designs
Refine by:
Budget
Sort by:Popular Today
101 - 120 of 2,488 photos
Item 1 of 3
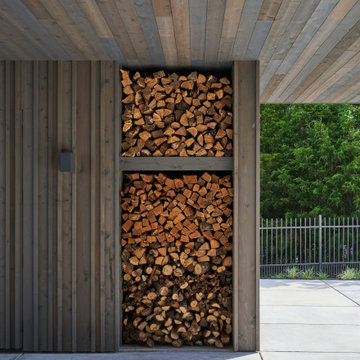
Photo of a medium sized and gey modern detached house in Kansas City with three floors, a flat roof and board and batten cladding.
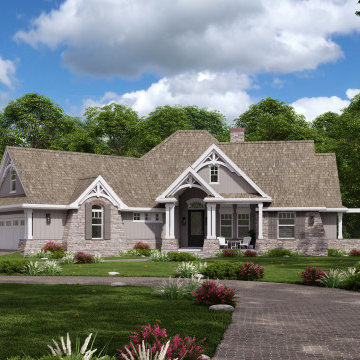
Front view of L'Attesa Di Vita II. View our Best-Selling Plan THD-1074: https://www.thehousedesigners.com/plan/lattesa-di-vita-ii-1074/
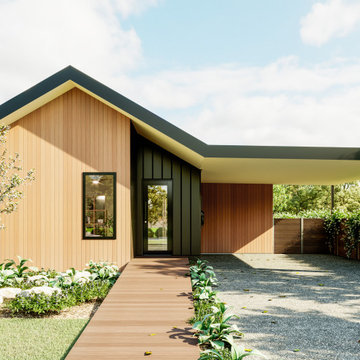
Design ideas for a medium sized and gey modern bungalow detached house in Melbourne with metal cladding, a pitched roof, a metal roof, a grey roof and board and batten cladding.
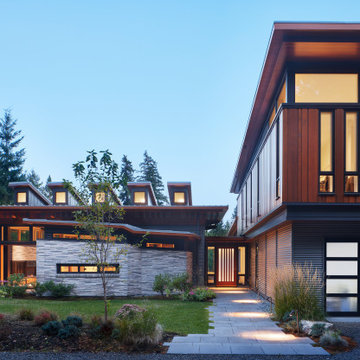
Photo of a medium sized modern two floor detached house in Seattle with wood cladding, a lean-to roof, a metal roof and board and batten cladding.
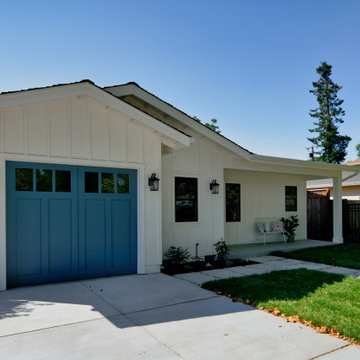
2023 Coastal Style Cottage Remodel 2,200 square feet
Design ideas for a medium sized and white nautical bungalow detached house in San Francisco with wood cladding, a pitched roof, a shingle roof, a grey roof and board and batten cladding.
Design ideas for a medium sized and white nautical bungalow detached house in San Francisco with wood cladding, a pitched roof, a shingle roof, a grey roof and board and batten cladding.
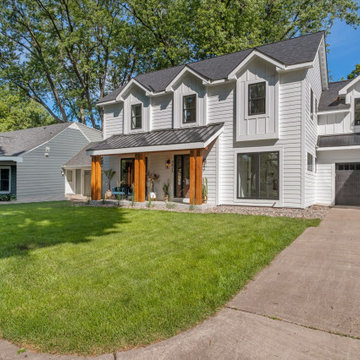
Medium sized and white detached house in Minneapolis with three floors, wood cladding, a pitched roof, a mixed material roof, a black roof and board and batten cladding.
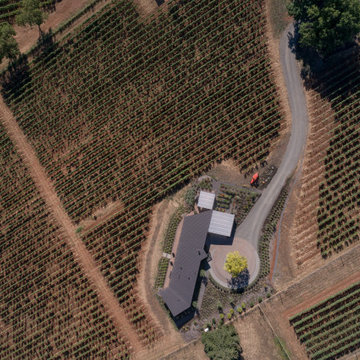
A bird's eye view of the house hints at the geometric origin of its form. Photography: Andrew Pogue Photography.
Inspiration for a medium sized and brown modern bungalow detached house in Portland with wood cladding, a lean-to roof, a metal roof, a black roof and board and batten cladding.
Inspiration for a medium sized and brown modern bungalow detached house in Portland with wood cladding, a lean-to roof, a metal roof, a black roof and board and batten cladding.
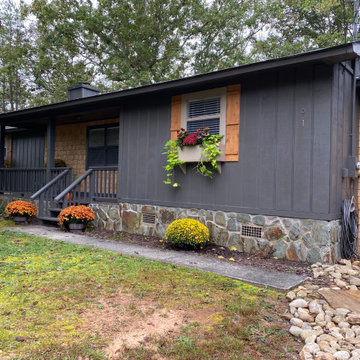
We took an old ranch house an added a rustic charm. What a gem on the river!
Design ideas for a medium sized and gey rustic bungalow detached house in Atlanta with wood cladding and board and batten cladding.
Design ideas for a medium sized and gey rustic bungalow detached house in Atlanta with wood cladding and board and batten cladding.
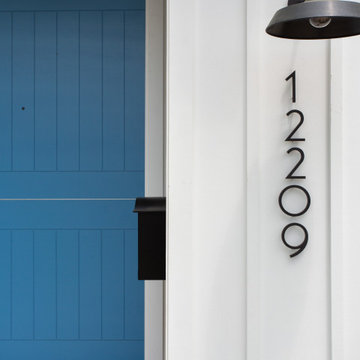
This is an example of a medium sized and white country bungalow detached house in Los Angeles with concrete fibreboard cladding, a pitched roof, a mixed material roof, a black roof and board and batten cladding.
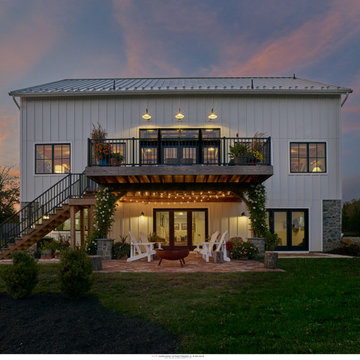
barn home, luxury barn living,
This is an example of a medium sized and white traditional two floor concrete detached house in Philadelphia with a pitched roof, a metal roof, a grey roof and board and batten cladding.
This is an example of a medium sized and white traditional two floor concrete detached house in Philadelphia with a pitched roof, a metal roof, a grey roof and board and batten cladding.
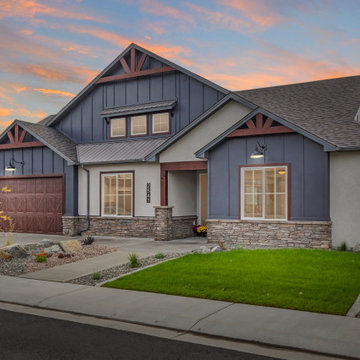
This beautifully detailed home adorned with rustic elements uses wood timbers, metal roof accents, a mix of siding, stucco and clerestory windows to give a bold look. While maintaining a compact footprint, this plan uses space efficiently to keep the living areas and bedrooms on the larger side. This plan features 4 bedrooms, including a guest suite with its own private bathroom and walk-in closet along with the luxurious master suite.
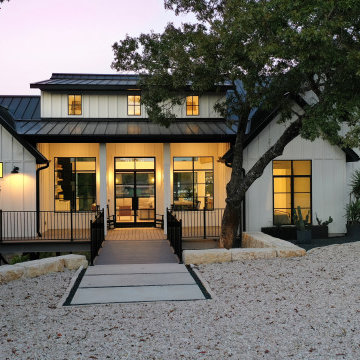
Inspiration for a medium sized and white modern bungalow detached house in Austin with wood cladding, a lean-to roof, a metal roof, a black roof and board and batten cladding.
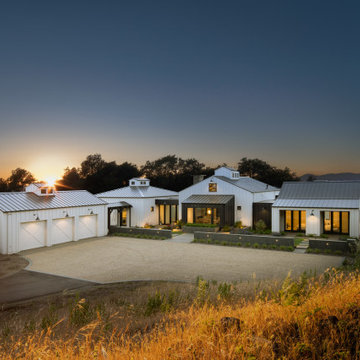
A modern Farmhouse with a limited and contrasting pallet of materials including concrete, steel, glass and fiber cement work together to harden this intimate but gracious compound from the treat of wildfire. Building elements with the natural features of the landscape such as mature oaks and slopes work to create human scaled spaces.

This Lafayette, California, modern farmhouse is all about laid-back luxury. Designed for warmth and comfort, the home invites a sense of ease, transforming it into a welcoming haven for family gatherings and events.
The home exudes curb appeal with its clean lines and inviting facade, seamlessly blending contemporary design with classic charm for a timeless and welcoming exterior.
Project by Douglah Designs. Their Lafayette-based design-build studio serves San Francisco's East Bay areas, including Orinda, Moraga, Walnut Creek, Danville, Alamo Oaks, Diablo, Dublin, Pleasanton, Berkeley, Oakland, and Piedmont.
For more about Douglah Designs, click here: http://douglahdesigns.com/
To learn more about this project, see here:
https://douglahdesigns.com/featured-portfolio/lafayette-modern-farmhouse-rebuild/
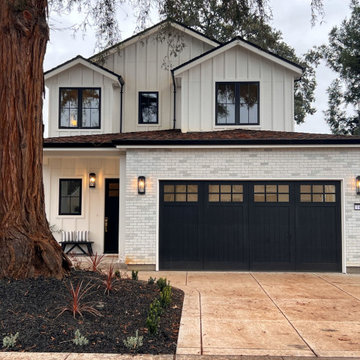
A new 3,200 square foot 2-Story home with full basement custom curated with color and warmth. Open concept living with thoughtful space planning on all 3 levels with 5 bedrooms and 4 baths.
Architect + Designer: Arch Studio, Inc.
General Contractor: BSB Builders
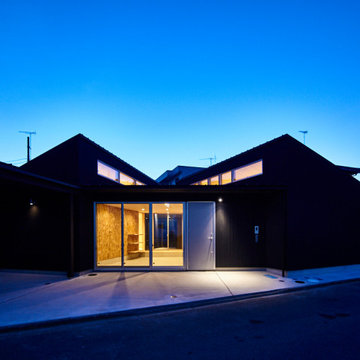
This is an example of a medium sized and black contemporary bungalow detached house in Other with metal cladding, a lean-to roof, a metal roof, a grey roof and board and batten cladding.
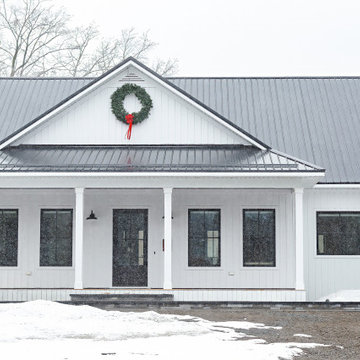
Single story farmhouse with attached double car garage. White board and batten siding with black windows, doors and fixtures. Black metal roofing
Inspiration for a medium sized and white country bungalow detached house in Other with wood cladding, a pitched roof, a metal roof, a black roof and board and batten cladding.
Inspiration for a medium sized and white country bungalow detached house in Other with wood cladding, a pitched roof, a metal roof, a black roof and board and batten cladding.
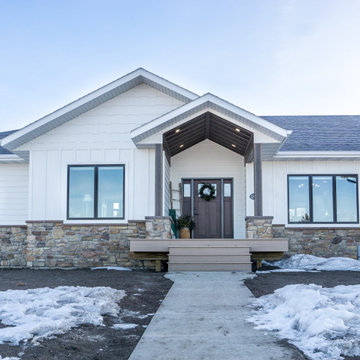
White farmhouses are stunning on their own, but this homeowner added touches of brown with our Grizzly Pro-Post Wrap and board and batten for the porch ceiling to make the beautiful White RigidStack, Staggered Edge RigidShake, and board and batten stand out.
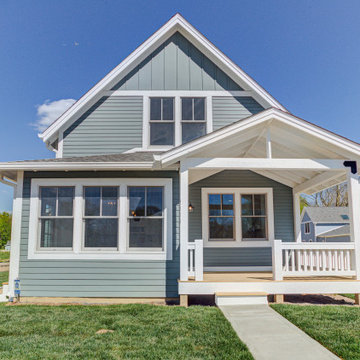
Designed by renowned architect Ross Chapin, the Madison Cottage Home is the epitome of cottage comfort. This three-bedroom, two-bath cottage features an open floorplan connecting the kitchen, dining, and living spaces.
Functioning as a semi-private outdoor room, the front porch is the perfect spot to read a book, catch up with neighbors, or enjoy a family dinner.
Upstairs you'll find two additional bedrooms with large walk-in closets, vaulted ceilings, and oodles of natural light pouring through oversized windows and skylights.
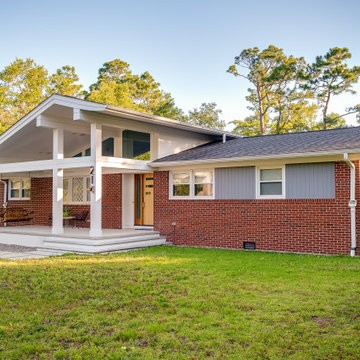
Renovation update and addition to a vintage 1960's suburban ranch house.
Bauen Group - Contractor
Rick Ricozzi - Photographer
Medium sized and white midcentury bungalow brick detached house in Other with a pitched roof, a shingle roof, a grey roof and board and batten cladding.
Medium sized and white midcentury bungalow brick detached house in Other with a pitched roof, a shingle roof, a grey roof and board and batten cladding.
Medium Sized House Exterior with Board and Batten Cladding Ideas and Designs
6