Medium Sized House Exterior with Board and Batten Cladding Ideas and Designs
Refine by:
Budget
Sort by:Popular Today
81 - 100 of 2,488 photos
Item 1 of 3
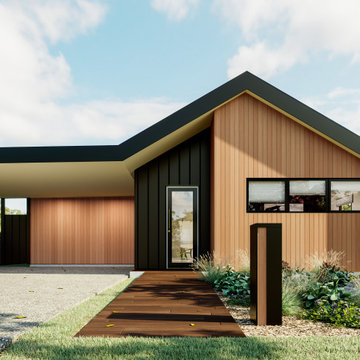
This is an example of a medium sized modern bungalow detached house in Melbourne with wood cladding, a pitched roof, a metal roof, a grey roof and board and batten cladding.
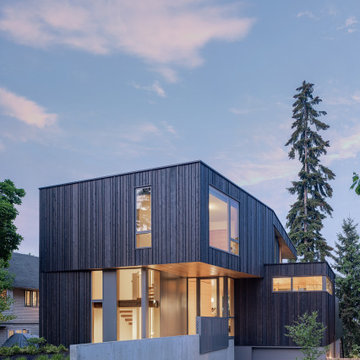
Photography: Andrew Pogue Photography
Medium sized and brown modern detached house in Seattle with three floors, wood cladding, a flat roof and board and batten cladding.
Medium sized and brown modern detached house in Seattle with three floors, wood cladding, a flat roof and board and batten cladding.
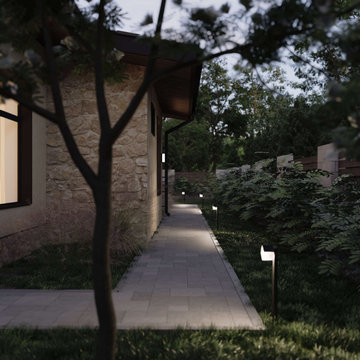
Проект одного этажного жилого дома площадью 230 кв.м для молодой семьи с одним ребенком Функционально состоит из жилых помещений просторная столовая гостиная, спальня родителей и спальня ребенка. Вспомогательные помещения: кухня, прихожая, гараж, котельная, хозяйственная комната. Дом выполнен в современном стиле с минимальным количеством деталей. Ориентация жилых помещений на южную сторону.
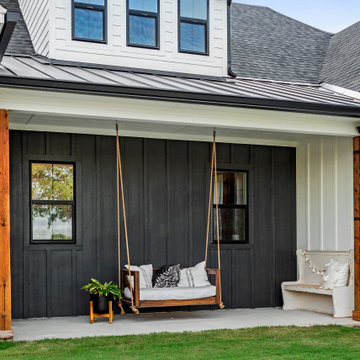
Photo of a medium sized and white country bungalow front detached house in Dallas with mixed cladding, a mixed material roof, a grey roof and board and batten cladding.
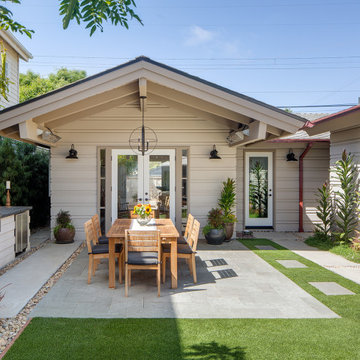
Photo of a medium sized and beige coastal bungalow detached house in San Diego with mixed cladding, a pitched roof, a shingle roof, a grey roof and board and batten cladding.
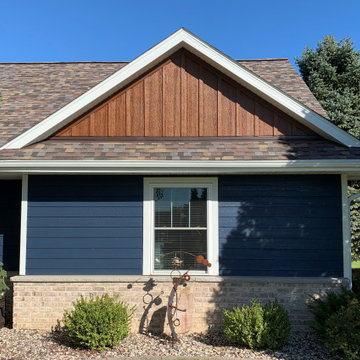
This homeowner became a neighborhood standout by updating their exterior with Midnight RigidStack™ and Canyon DuoBlend Premium board & batten.
This is an example of a medium sized classic bungalow house exterior in Other with board and batten cladding.
This is an example of a medium sized classic bungalow house exterior in Other with board and batten cladding.

A bronze cladded extension with a distinctive form in a conservation area, the new extension complements the character of the Queen Anne style Victorian house, and yet contemporary in its design and choice of materials.
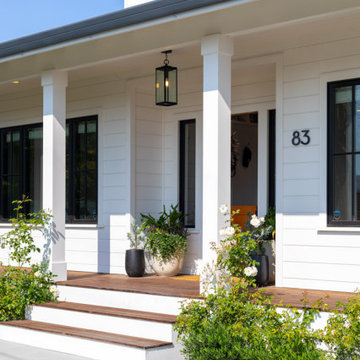
Farmhouse Modern home with horizontal and batten and board white siding and gray/black raised seam metal roofing and black windows.
Inspiration for a medium sized and white country two floor detached house in San Francisco with wood cladding, a hip roof, a metal roof, a grey roof and board and batten cladding.
Inspiration for a medium sized and white country two floor detached house in San Francisco with wood cladding, a hip roof, a metal roof, a grey roof and board and batten cladding.
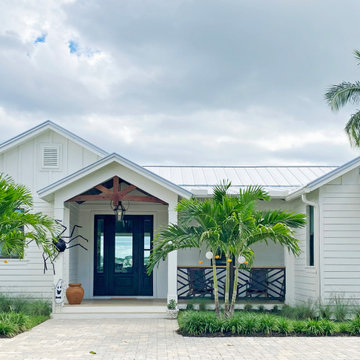
Clean coastal renovation/addition of a Floridian fishing cottage.
Design ideas for a medium sized and white beach style bungalow detached house in Miami with mixed cladding, a pitched roof, a metal roof, a grey roof and board and batten cladding.
Design ideas for a medium sized and white beach style bungalow detached house in Miami with mixed cladding, a pitched roof, a metal roof, a grey roof and board and batten cladding.
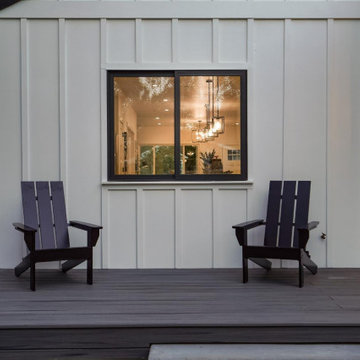
This is an example of a medium sized and white country two floor detached house in San Francisco with mixed cladding, a pitched roof, a metal roof, a grey roof and board and batten cladding.
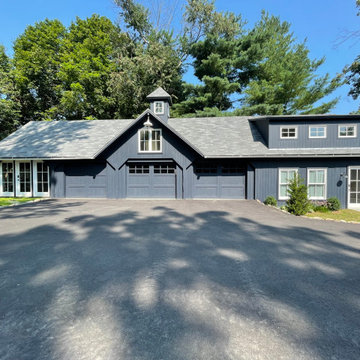
Design ideas for a medium sized and blue farmhouse two floor detached house in New York with wood cladding, a pitched roof, a mixed material roof, a grey roof and board and batten cladding.

This home has Saluda River access and a resort-style neighborhood, making it the ideal place to raise an active family in Lexington, SC. It’s a perfect combination of beauty, luxury, and the best amenities.
This board and batten house radiates curb appeal with its metal roof detailing and Craftsman-style brick pillars and stained wood porch columns.
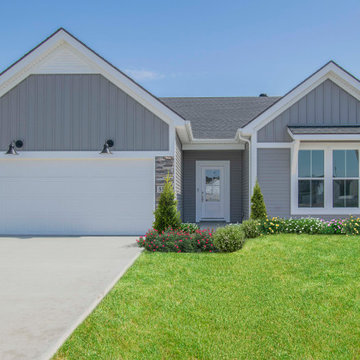
This is an example of a medium sized and gey rural bungalow detached house in Louisville with vinyl cladding, a pitched roof, a shingle roof, a grey roof and board and batten cladding.
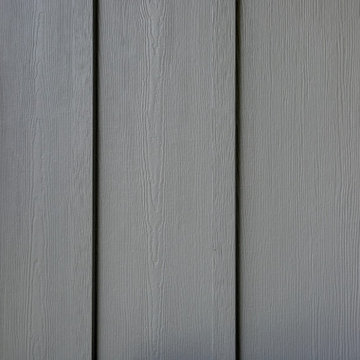
This 1970s ranch home in South East Denver was roasting in the summer and freezing in the winter. It was also time to replace the wood composite siding throughout the home. Since Colorado Siding Repair was planning to remove and replace all the siding, we proposed that we install OSB underlayment and insulation under the new siding to improve it’s heating and cooling throughout the year.
After we addressed the insulation of their home, we installed James Hardie ColorPlus® fiber cement siding in Grey Slate with Arctic White trim. James Hardie offers ColorPlus® Board & Batten. We installed Board & Batten in the front of the home and Cedarmill HardiPlank® in the back of the home. Fiber cement siding also helps improve the insulative value of any home because of the quality of the product and how durable it is against Colorado’s harsh climate.
We also installed James Hardie beaded porch panel for the ceiling above the front porch to complete this home exterior make over. We think that this 1970s ranch home looks like a dream now with the full exterior remodel. What do you think?
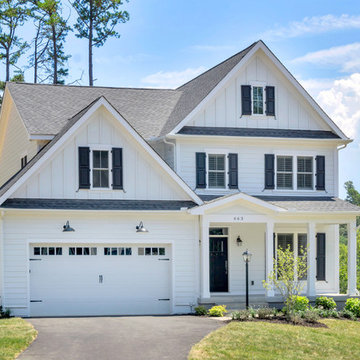
Custom home with covered front porch, back deck, 2 car garage, and open layout.
Inspiration for a medium sized and white traditional two floor detached house in Other with concrete fibreboard cladding, a pitched roof, a shingle roof, a grey roof and board and batten cladding.
Inspiration for a medium sized and white traditional two floor detached house in Other with concrete fibreboard cladding, a pitched roof, a shingle roof, a grey roof and board and batten cladding.

Medium sized and black scandinavian two floor detached house in Other with metal cladding, a pitched roof, a metal roof, a black roof and board and batten cladding.
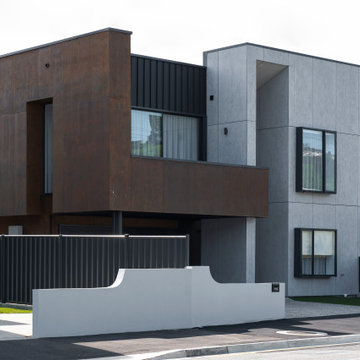
Photo of a medium sized and black urban two floor concrete terraced house in Hobart with a flat roof, a metal roof, a black roof and board and batten cladding.

Medium sized and red urban brick terraced house in Calgary with three floors, a metal roof, a black roof and board and batten cladding.
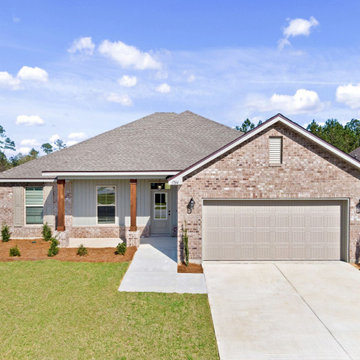
Welcome to one of the fastest-growing areas of Baldwin County, Foley AL. We proudly introduce Ledgewick, DSLD Homes' newest Foley neighborhood. Ledgewick is conveniently located and just minutes away from Foley’s Medical District, doctors, schools, banks, restaurants, shopping, entertainment, and white sandy beaches of Gulf Shores and Orange Beach. Shop until you drop at the Tanger Outlet Center, just a few minutes away, and a short drive south on Hwy 59 (McKenzie St.).

Design ideas for a medium sized and black bungalow detached house in Other with mixed cladding, a lean-to roof, a metal roof, a grey roof and board and batten cladding.
Medium Sized House Exterior with Board and Batten Cladding Ideas and Designs
5