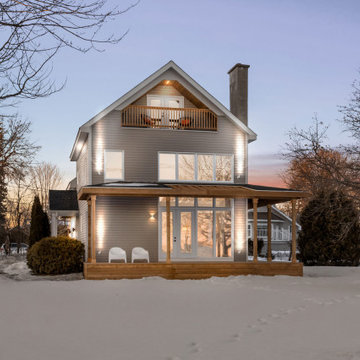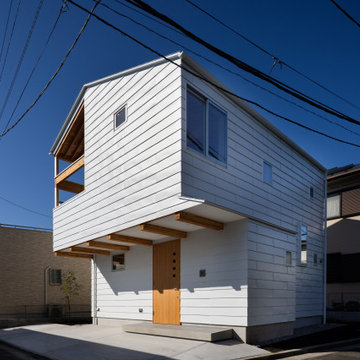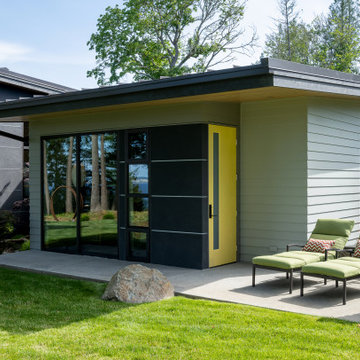Medium Sized House Exterior with Shiplap Cladding Ideas and Designs
Refine by:
Budget
Sort by:Popular Today
21 - 40 of 2,803 photos
Item 1 of 3

House Arne
Photo of a medium sized and white scandi bungalow detached house in Berlin with wood cladding, a pitched roof, a tiled roof, a black roof and shiplap cladding.
Photo of a medium sized and white scandi bungalow detached house in Berlin with wood cladding, a pitched roof, a tiled roof, a black roof and shiplap cladding.

This is an example of a medium sized and brown modern bungalow detached house in Raleigh with wood cladding, a lean-to roof, a metal roof, a grey roof and shiplap cladding.

This 1960s split-level home desperately needed a change - not bigger space, just better. We removed the walls between the kitchen, living, and dining rooms to create a large open concept space that still allows a clear definition of space, while offering sight lines between spaces and functions. Homeowners preferred an open U-shape kitchen rather than an island to keep kids out of the cooking area during meal-prep, while offering easy access to the refrigerator and pantry. Green glass tile, granite countertops, shaker cabinets, and rustic reclaimed wood accents highlight the unique character of the home and family. The mix of farmhouse, contemporary and industrial styles make this house their ideal home.
Outside, new lap siding with white trim, and an accent of shake shingles under the gable. The new red door provides a much needed pop of color. Landscaping was updated with a new brick paver and stone front stoop, walk, and landscaping wall.

Rancher exterior remodel - craftsman portico and pergola addition. Custom cedar woodwork with moravian star pendant and copper roof. Cedar Portico. Cedar Pavilion. Doylestown, PA remodelers

Entry and North Decks Elevate to Overlook Pier Cove Valley - Bridge House - Fenneville, Michigan - Lake Michigan, Saugutuck, Michigan, Douglas Michigan - HAUS | Architecture For Modern Lifestyles

VISION AND NEEDS:
Homeowner sought a ‘retreat’ outside of NY that would have water views and offer options for entertaining groups of friends in the house and by pool. Being a car enthusiast, it was important to have a multi-car-garage.
MCHUGH SOLUTION:
The client sought McHugh because of our recognizable modern designs in the area.
We were up for the challenge to design a home with a narrow lot located in a flood zone where views of the Toms River were secured from multiple rooms; while providing privacy on either side of the house. The elevated foundation offered incredible views from the roof. Each guest room opened up to a beautiful balcony. Flower beds, beautiful natural stone quarried from West Virginia and cedar siding, warmed the modern aesthetic, as you ascend to the front porch.

Inspiration for a medium sized and multi-coloured modern bungalow detached house in Other with concrete fibreboard cladding, a black roof and shiplap cladding.

Design ideas for a medium sized and gey traditional two floor detached house in Boston with vinyl cladding, a pitched roof, a mixed material roof, a grey roof and shiplap cladding.

Medium sized retro bungalow detached house in San Francisco with wood cladding, a hip roof, a shingle roof, a black roof and shiplap cladding.

Attention to detail is what makes Craftsman homes beloved and timeless. The half circle dormer, multiple gables, board and batten green shutters, and welcoming front porch beacon visitors and family to enter and feel at home here. Stacked stone column bases, stately white columns, and a slate porch evoke a sense of nostalgia and charm.

Cours latéral vers le lac / Side yard toward the lake
Inspiration for a beige and medium sized rural detached house in Montreal with three floors, a pitched roof, wood cladding, a shingle roof, a black roof and shiplap cladding.
Inspiration for a beige and medium sized rural detached house in Montreal with three floors, a pitched roof, wood cladding, a shingle roof, a black roof and shiplap cladding.

Medium sized and white retro two floor detached house in Denver with wood cladding, a lean-to roof, a shingle roof, a black roof and shiplap cladding.

Rancher exterior remodel - craftsman portico and pergola addition. Custom cedar woodwork with moravian star pendant and copper roof. Cedar Portico. Cedar Pavilion. Doylestown, PA remodelers

Inspiration for a medium sized and black rustic detached house in Toronto with three floors, mixed cladding, a pitched roof, a metal roof, a red roof and shiplap cladding.

Medium sized and beige classic two floor detached house in Philadelphia with vinyl cladding, a lean-to roof, a mixed material roof, a grey roof and shiplap cladding.

北東側の外観。南側にはバルコニー。外壁は白いガルバリウム鋼板。
Inspiration for a medium sized and white contemporary two floor house exterior in Tokyo with metal cladding and shiplap cladding.
Inspiration for a medium sized and white contemporary two floor house exterior in Tokyo with metal cladding and shiplap cladding.

View of guest bedroom wing.
This is an example of a medium sized and multi-coloured modern bungalow detached house in Seattle with mixed cladding, a lean-to roof, a metal roof, a black roof and shiplap cladding.
This is an example of a medium sized and multi-coloured modern bungalow detached house in Seattle with mixed cladding, a lean-to roof, a metal roof, a black roof and shiplap cladding.

Accent board and batten peaks in frost white vinyl, horizontal siding in silver ash and heritage grey accent shake with dark navy door on the recessed pressure treated porch.

This 2-story home needed a little love on the outside, with a new front porch to provide curb appeal as well as useful seating areas at the front of the home. The traditional style of the home was maintained, with it's pale yellow siding and black shutters. The addition of the front porch with flagstone floor, white square columns, rails and balusters, and a small gable at the front door helps break up the 2-story front elevation and provides the covered seating desired. Can lights in the wood ceiling provide great light for the space, and the gorgeous ceiling fans increase the breeze for the home owners when sipping their tea on the porch. The new stamped concrete walk from the driveway and simple landscaping offer a quaint picture from the street, and the homeowners couldn't be happier.

Photo of a medium sized and multi-coloured modern two floor detached house in Other with mixed cladding, a butterfly roof, a black roof and shiplap cladding.
Medium Sized House Exterior with Shiplap Cladding Ideas and Designs
2