Medium Sized House Exterior with Shiplap Cladding Ideas and Designs
Refine by:
Budget
Sort by:Popular Today
41 - 60 of 2,803 photos
Item 1 of 3

Удивительным образом дом отлично вписался в окружающий ландшафт.
Inspiration for a medium sized and brown contemporary two floor brick detached house in Other with a hip roof, a metal roof, a grey roof and shiplap cladding.
Inspiration for a medium sized and brown contemporary two floor brick detached house in Other with a hip roof, a metal roof, a grey roof and shiplap cladding.
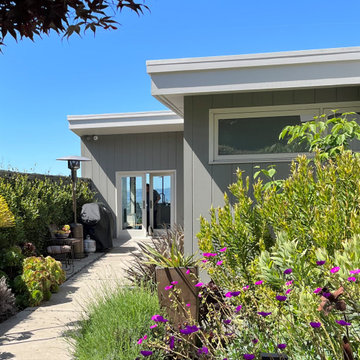
Design ideas for a medium sized and gey retro detached house in San Francisco with a butterfly roof and shiplap cladding.
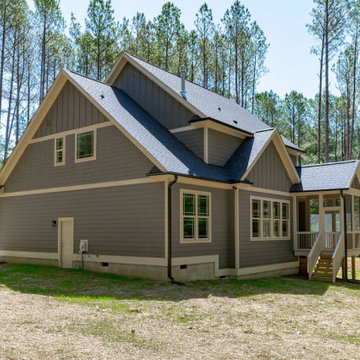
Medium sized and gey two floor detached house in Raleigh with concrete fibreboard cladding, a pitched roof, a shingle roof, a grey roof and shiplap cladding.

Redonner à la façade côté jardin une dimension domestique était l’un des principaux enjeux de ce projet, qui avait déjà fait l’objet d’une première extension. Il s’agissait également de réaliser des travaux de rénovation énergétique comprenant l’isolation par l’extérieur de toute la partie Est de l’habitation.
Les tasseaux de bois donnent à la partie basse un aspect chaleureux, tandis que des ouvertures en aluminium anthracite, dont le rythme resserré affirme un style industriel rappelant l’ancienne véranda, donnent sur une grande terrasse en béton brut au rez-de-chaussée. En partie supérieure, le bardage horizontal en tôle nervurée anthracite vient contraster avec le bois, tout en résonnant avec la teinte des menuiseries. Grâce à l’accord entre les matières et à la subdivision de cette façade en deux langages distincts, l’effet de verticalité est estompé, instituant ainsi une nouvelle échelle plus intimiste et accueillante.

Photo of a medium sized and gey traditional two floor detached house in DC Metro with a metal roof, a red roof and shiplap cladding.
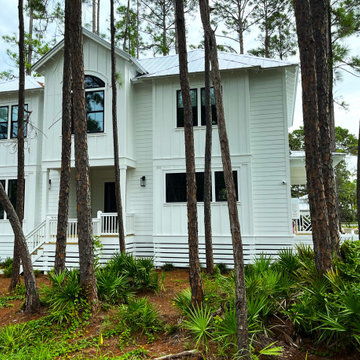
Livable Beach Home
Inspiration for a medium sized and white farmhouse two floor concrete detached house in Other with a hip roof, a metal roof and shiplap cladding.
Inspiration for a medium sized and white farmhouse two floor concrete detached house in Other with a hip roof, a metal roof and shiplap cladding.
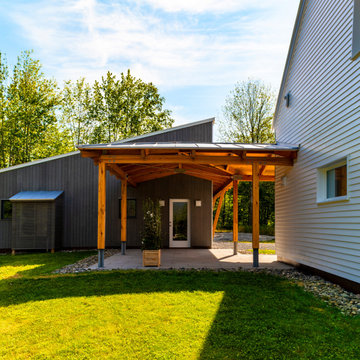
This is an example of a medium sized contemporary bungalow detached house in Other with mixed cladding, a lean-to roof, a metal roof, a grey roof and shiplap cladding.

Photo of a medium sized and multi-coloured modern detached house in Other with three floors, stone cladding, a hip roof, a metal roof, a grey roof and shiplap cladding.

This is an example of a medium sized and black modern two floor detached house in Minneapolis with wood cladding, a shingle roof, a black roof and shiplap cladding.
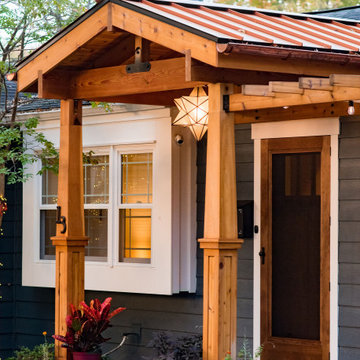
Rancher exterior remodel - craftsman portico and pergola addition. Custom cedar woodwork with moravian star pendant and copper roof. Cedar Portico. Cedar Pavilion. Doylestown, PA remodelers
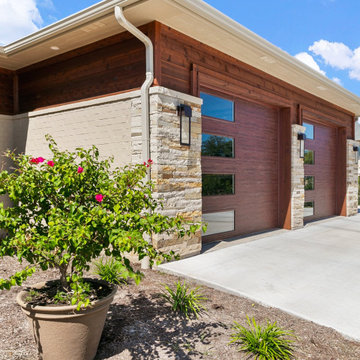
Detail view of the contemporary garage doors.
Design ideas for a medium sized and beige contemporary bungalow painted brick detached house in Dallas with a hip roof, a shingle roof, a grey roof and shiplap cladding.
Design ideas for a medium sized and beige contemporary bungalow painted brick detached house in Dallas with a hip roof, a shingle roof, a grey roof and shiplap cladding.
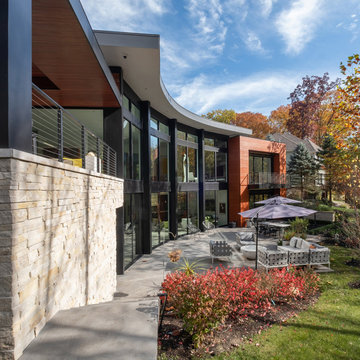
Not evident from the street, the parti for this new home is a sweeping arc of glass which forms an expansive panorama of a wooded river valley beyond in the rear. The lot is located in an established and planned neighborhood, which is adjacent to a heavily forested metropark.
The house is comprised of two levels; the primary living areas are located on the main level including the master bedroom suite. Additional living and entertaining areas are located below with access to the lower level outdoor living spaces. The large floor-to-ceiling curtain of glass and open floor plan allow all main living spaces access to views and light while affording privacy where required, primarily along the sides of the property.
Kitchen and eating areas include a large floating island which allows for meal preparation while entertaining, and the many large retracting glass doors allow for easy flow to the outdoor spaces.
The exterior materials were chosen for durability and minimal maintenance, including ultra- compact porcelain, stone, synthetic stucco, cement siding, stained fir roof underhangs and exterior ceilings. Lighting is downplayed with special fixtures where important areas are highlighted. The fireplace wall has a hidden door to the master suite veneered in concrete panels. The kitchen is sleek with hidden appliances behind full-height (responsibly harvested) rosewood veneer panels.
Interiors include a soft muted palette with minimalist fixtures and details. Careful attention was given to the variable ceiling heights throughout, for example in the foyer and dining room. The foyer area is raised and expressed as the large porcelain clad element of the entrance, and becomes a defining part of the composition of the façade from the street.
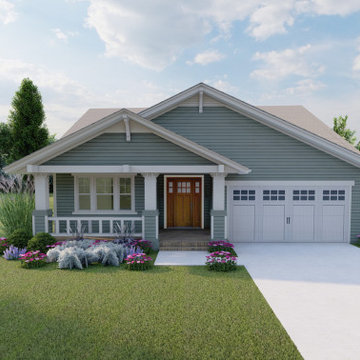
Front View of the classic Hollybush exclusive house plan. View plan THD-9081: https://www.thehousedesigners.com/plan/hollybush-9081/

Peachtree Lane Full Remodel - Front Elevation After
Design ideas for a medium sized and blue midcentury bungalow detached house in San Francisco with wood cladding, a hip roof, a shingle roof, a brown roof and shiplap cladding.
Design ideas for a medium sized and blue midcentury bungalow detached house in San Francisco with wood cladding, a hip roof, a shingle roof, a brown roof and shiplap cladding.

Single Story ranch house with stucco and wood siding painted black.
Design ideas for a medium sized and black scandi bungalow render detached house in San Francisco with a pitched roof, a shingle roof, a black roof and shiplap cladding.
Design ideas for a medium sized and black scandi bungalow render detached house in San Francisco with a pitched roof, a shingle roof, a black roof and shiplap cladding.
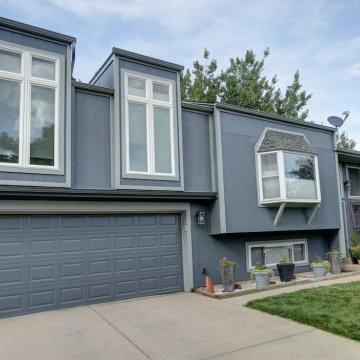
This split level property in Centennial, Colorado had T1-11 siding. The paint was peeling and the composite wood was swelling and flaking off in areas. This home needed some TLC.
Colorado Siding Repair installed James Hardie’s primed Sierra 8 Panel Siding to match the current look. Once the new siding was in place, we painted the whole house with Sherwin-William’s Duration. The homeowner chose Web Gray, trim in Early Gray, and the front door in Expressive Plum. This straight-forward, cost-effective home exterior renovation drastically improved the curb appeal of this home. What do you think?
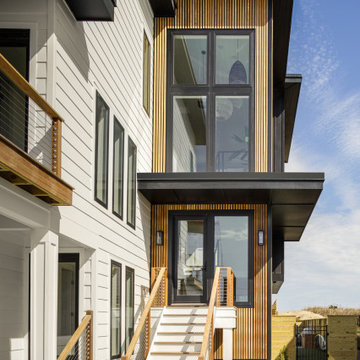
Medium sized and black modern detached house in Other with three floors, wood cladding, a flat roof and shiplap cladding.

Inspiration for a medium sized and brown contemporary detached house in Other with three floors, wood cladding, a pitched roof, a metal roof, shiplap cladding and a black roof.
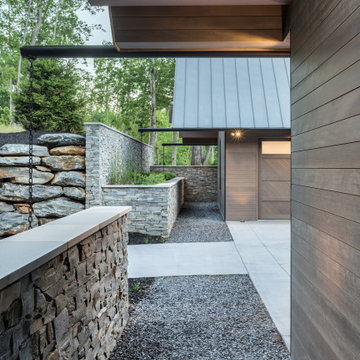
Medium sized and brown contemporary detached house in Other with three floors, wood cladding, a pitched roof, a metal roof, a brown roof and shiplap cladding.
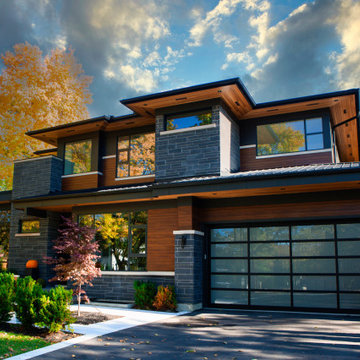
This is an example of a medium sized and black contemporary two floor detached house in Toronto with mixed cladding, a metal roof, a black roof and shiplap cladding.
Medium Sized House Exterior with Shiplap Cladding Ideas and Designs
3