Medium Sized House Exterior with Shiplap Cladding Ideas and Designs
Refine by:
Budget
Sort by:Popular Today
61 - 80 of 2,803 photos
Item 1 of 3
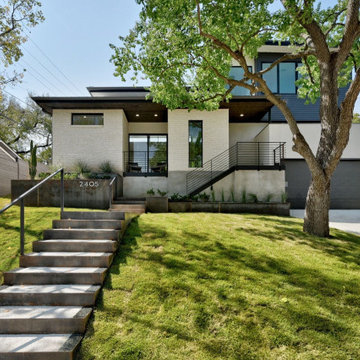
Medium sized and white midcentury two floor detached house in Austin with stone cladding, a flat roof, a metal roof, a grey roof and shiplap cladding.

This mid-century modern house was built in the 1950's. The curved front porch and soffit together with the wrought iron balustrade and column are typical of this era.
The fresh, mid-grey paint colour palette have given the exterior a new lease of life, cleverly playing up its best features.

The classic MCM fin details on the side yard patio had disappeared through the years and were discovered during the historic renovation process via archival photographs and renderings. They were meticulously detailed and implemented by the direction of the architect, and the character they add to the home is indisputable. While not structural, they do add both a unique design detail and shade element to the patio and help to filter the light into the home's interior. The wood cladding on the exterior of the home had been painted over through the years and was restored back to its original, natural state. Classic exterior furnishings mixed with some modern day currents help to make this a home both for entertaining or just relaxing with family.
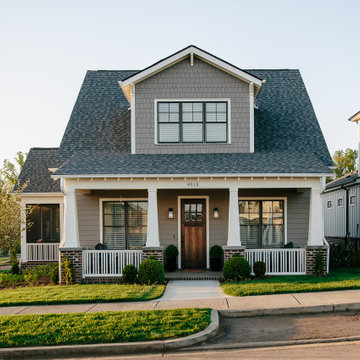
Inspiration for a medium sized and gey traditional two floor detached house in Other with concrete fibreboard cladding, a pitched roof, a shingle roof, a grey roof and shiplap cladding.
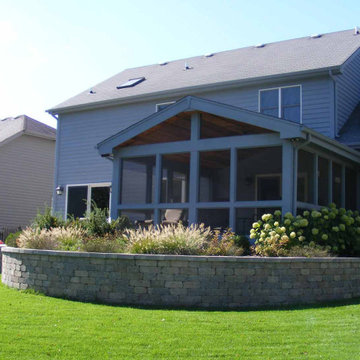
Medium sized and blue classic two floor detached house in Chicago with concrete fibreboard cladding, a hip roof, a tiled roof, a grey roof and shiplap cladding.
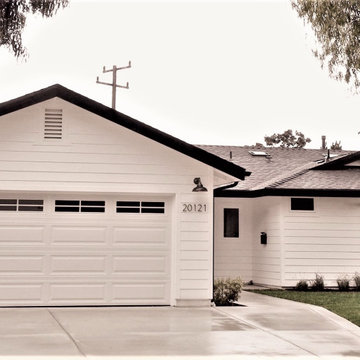
Medium sized and white rural bungalow detached house in Salt Lake City with a shingle roof, concrete fibreboard cladding, a pitched roof, a grey roof and shiplap cladding.
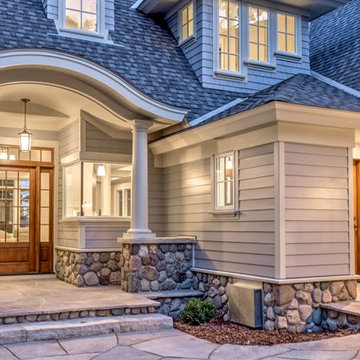
Photo of a medium sized and gey classic two floor detached house in Other with wood cladding, a pitched roof, a shingle roof, a grey roof and shiplap cladding.
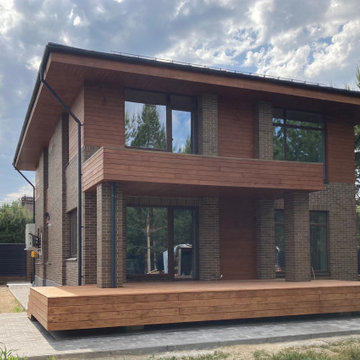
Балкон и террасы ориентированы на задний двор, заполненный взрослыми соснами
Photo of a medium sized and brown contemporary two floor brick detached house in Other with a hip roof, a metal roof, a brown roof and shiplap cladding.
Photo of a medium sized and brown contemporary two floor brick detached house in Other with a hip roof, a metal roof, a brown roof and shiplap cladding.
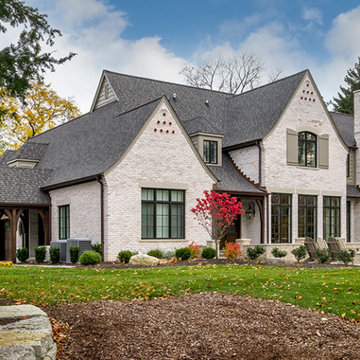
This new home was sited to take full advantage of overlooking the floodplain of the Ottawa River where family ball games take place. The heart of this home is the kitchen — with adjoining dining and family room to easily accommodate family gatherings. With first-floor primary bedroom and a study with three bedrooms on the second floor with a large grandchild dream bunkroom. The lower level with home office and a large wet bar, a fireplace with a TV for everyone’s favorite team on Saturday with wine tasting and storage.

Photo of a medium sized and white victorian two floor semi-detached house in San Francisco with wood cladding, a flat roof, a green roof, a grey roof and shiplap cladding.
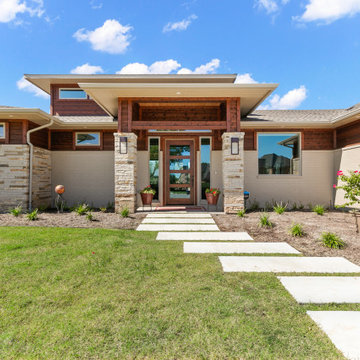
Featuring eye-catching forward-facing contemporary garage doors, this home makes the most of it's location in all the right ways. A center tower with clerestory windows elevates the whole design, and the sleek front entry tower invite you to come inside.
Exterior materials: painted brick, manufactured stone, cedar siding, architectural composite shingles.
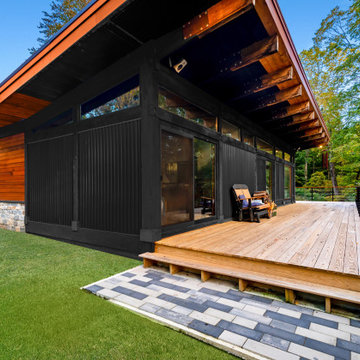
Updating a modern classic
These clients adore their home’s location, nestled within a 2-1/2 acre site largely wooded and abutting a creek and nature preserve. They contacted us with the intent of repairing some exterior and interior issues that were causing deterioration, and needed some assistance with the design and selection of new exterior materials which were in need of replacement.
Our new proposed exterior includes new natural wood siding, a stone base, and corrugated metal. New entry doors and new cable rails completed this exterior renovation.
Additionally, we assisted these clients resurrect an existing pool cabana structure and detached 2-car garage which had fallen into disrepair. The garage / cabana building was renovated in the same aesthetic as the main house.
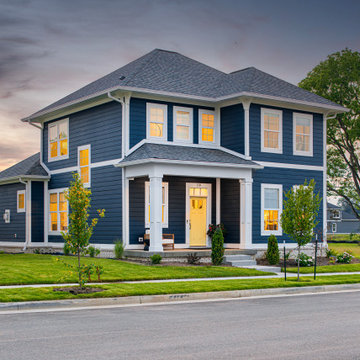
Welcome to our newest model home located in Provenance! This gorgeous contemporary home features 3 beds and 2.5 baths.
Medium sized and blue contemporary two floor detached house in Indianapolis with vinyl cladding, a shingle roof, a grey roof and shiplap cladding.
Medium sized and blue contemporary two floor detached house in Indianapolis with vinyl cladding, a shingle roof, a grey roof and shiplap cladding.
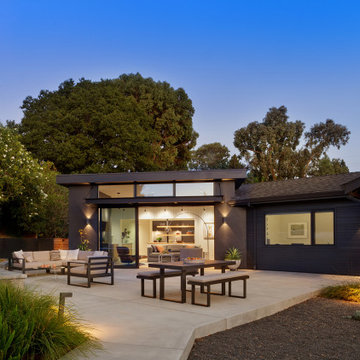
Single Story ranch house with stucco and wood siding painted black. Rear patio
Photo of a medium sized and black scandinavian bungalow render detached house in San Francisco with a pitched roof, a shingle roof, a black roof and shiplap cladding.
Photo of a medium sized and black scandinavian bungalow render detached house in San Francisco with a pitched roof, a shingle roof, a black roof and shiplap cladding.
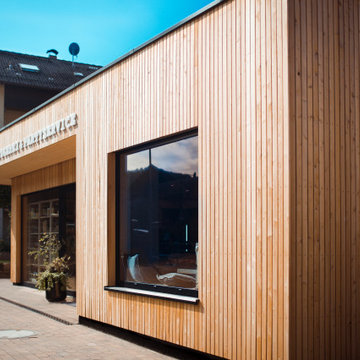
Next Habitat Architekten
Flörsbachtal
Main Kinzig Kreis
Spessart
Inspiration for a medium sized contemporary front house exterior in Frankfurt with wood cladding, a flat roof, a green roof and shiplap cladding.
Inspiration for a medium sized contemporary front house exterior in Frankfurt with wood cladding, a flat roof, a green roof and shiplap cladding.
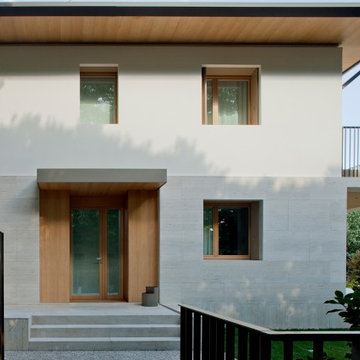
Il fronte principale
This is an example of a medium sized and beige retro detached house in Venice with three floors, stone cladding, a hip roof, a metal roof, a grey roof and shiplap cladding.
This is an example of a medium sized and beige retro detached house in Venice with three floors, stone cladding, a hip roof, a metal roof, a grey roof and shiplap cladding.
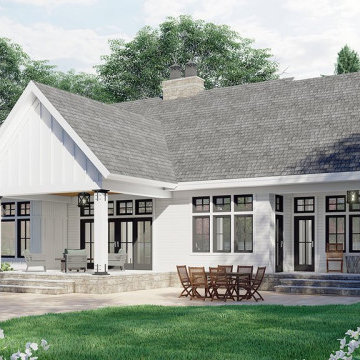
Check out this sweet modern farmhouse plan! It gives you a big open floor plan and large island kitchen. Don't miss the luxurious master suite.
Photo of a medium sized and white farmhouse bungalow detached house with wood cladding, a pitched roof, a mixed material roof, a grey roof and shiplap cladding.
Photo of a medium sized and white farmhouse bungalow detached house with wood cladding, a pitched roof, a mixed material roof, a grey roof and shiplap cladding.
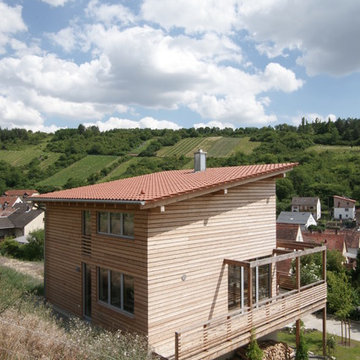
Fotograf: Thomas Drexel
Photo of a medium sized and beige contemporary detached house in Other with three floors, wood cladding, a lean-to roof, a tiled roof and shiplap cladding.
Photo of a medium sized and beige contemporary detached house in Other with three floors, wood cladding, a lean-to roof, a tiled roof and shiplap cladding.
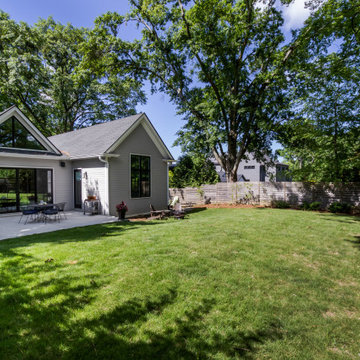
1910 Historic Farmhouse renovation
Medium sized and gey country bungalow detached house in Atlanta with mixed cladding, a shingle roof, a black roof and shiplap cladding.
Medium sized and gey country bungalow detached house in Atlanta with mixed cladding, a shingle roof, a black roof and shiplap cladding.
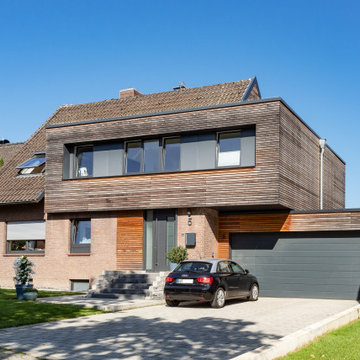
Durch ein Fensterband aus Holz-Aluminium-Fenstern an Vorder- und Hinterseite gelangt viel Sonnenlicht ins Innere des Hauses. Vor allem von der Gartenseite aus sieht das Haus durch die Dachgaube viel moderner aus als zuvor. Dieses Beispiel zeigt gut, wie ein Holzanbau zur Wohnraumerweiterung und zugleich durch eine kleine Verwandlung der Immobilie zur Wertsteigerung beitragen kann.
Medium Sized House Exterior with Shiplap Cladding Ideas and Designs
4