Medium Sized Kitchen with a Wallpapered Ceiling Ideas and Designs
Refine by:
Budget
Sort by:Popular Today
41 - 60 of 1,317 photos
Item 1 of 3
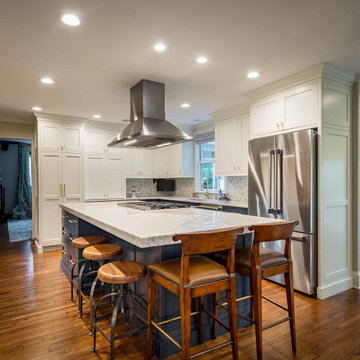
This is an example of a medium sized classic l-shaped enclosed kitchen in Chicago with a built-in sink, shaker cabinets, white cabinets, engineered stone countertops, grey splashback, ceramic splashback, stainless steel appliances, light hardwood flooring, an island, brown floors, white worktops and a wallpapered ceiling.
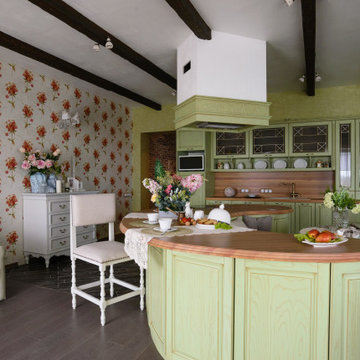
Inspiration for a medium sized romantic l-shaped open plan kitchen in Novosibirsk with a submerged sink, raised-panel cabinets, green cabinets, wood worktops, brown splashback, wood splashback, integrated appliances, an island, brown floors, brown worktops and a wallpapered ceiling.
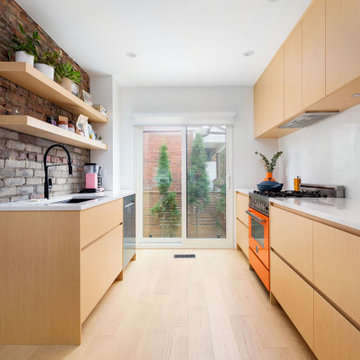
White oak kitchen cabinets in Toronto
This is an example of a medium sized modern galley kitchen in Toronto with a submerged sink, flat-panel cabinets, beige cabinets, engineered stone countertops, white splashback, engineered quartz splashback, stainless steel appliances, light hardwood flooring, no island, beige floors, white worktops and a wallpapered ceiling.
This is an example of a medium sized modern galley kitchen in Toronto with a submerged sink, flat-panel cabinets, beige cabinets, engineered stone countertops, white splashback, engineered quartz splashback, stainless steel appliances, light hardwood flooring, no island, beige floors, white worktops and a wallpapered ceiling.
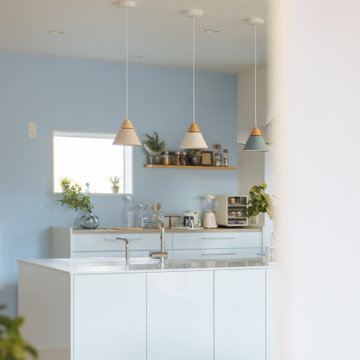
Photo of a medium sized scandi single-wall open plan kitchen in Other with flat-panel cabinets, white cabinets, white splashback, light hardwood flooring, beige floors, white worktops and a wallpapered ceiling.
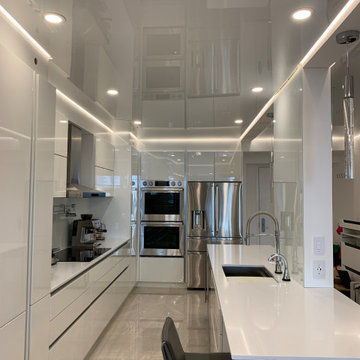
A High Gloss Stretch Ceiling project at a beach club condo in Hallandale!
This is an example of a medium sized galley kitchen/diner in Miami with flat-panel cabinets, white cabinets, white splashback, porcelain flooring, no island, grey floors, white worktops and a wallpapered ceiling.
This is an example of a medium sized galley kitchen/diner in Miami with flat-panel cabinets, white cabinets, white splashback, porcelain flooring, no island, grey floors, white worktops and a wallpapered ceiling.
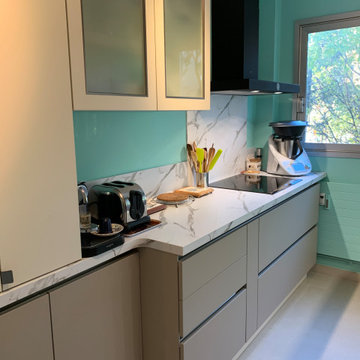
Cuisine ouverte contemporaine turquoise.
This is an example of a medium sized contemporary single-wall open plan kitchen in Paris with a submerged sink, marble worktops, integrated appliances, no island, grey floors, white worktops and a wallpapered ceiling.
This is an example of a medium sized contemporary single-wall open plan kitchen in Paris with a submerged sink, marble worktops, integrated appliances, no island, grey floors, white worktops and a wallpapered ceiling.
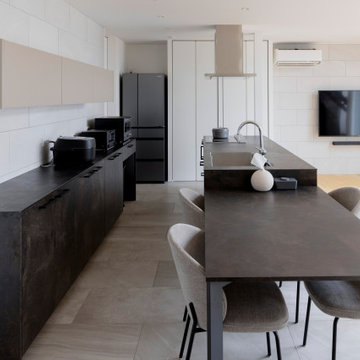
非日常を味わう暮らし
今回の計画は、滋賀県長浜市の分譲地の一画にある角地の敷地、周囲はほぼ同時期に建てられた住宅街で本敷地は分譲地の入り口付近にある。クライアントの要望は、開放的で明るく非日常を感じることのできる暮らしであった。
そこで、外観は分譲地の入り口付近の角地ということと、要望にもあった非日常を感じる暮らしということもあり、白とグレーを基調とし、開口部を大胆にとった印象的な外観とした。
建物を印象づけることにより日常から非日常へ自然と意識させるデザインとなっている。
周囲からは、程よくプライバシーを確保できるよう中庭空間をもうけた。
内部の計画は、南面に大きく開けたリビングスペースを設け奥に入ればプライバシー空間となっており外に向かって開放的で明るい空間が広がっている。天井高もオープンスペースに行くほど高くなるよう設計し、より広がりを感じることができる。
オープンスペースとプライベートスペースを空間として分けることにより、日常では味わうことのできないゆったりとした空間となっている。
内部空間のしつらえは、グレーのモノトーンで配色を抑え、タイルやセラミック素材を使い
落ち着きのある空間とした。
日々の生活に追われた日常の生活と、旅行などで感じることのできる非日常のリラックス
した空間、現状、なかなか外出することもできない時代のなかで、住居部分に非日常を感じゆったりと過ごすことのできる空間を設けることで、より豊かに暮らすことのできる住宅となった。
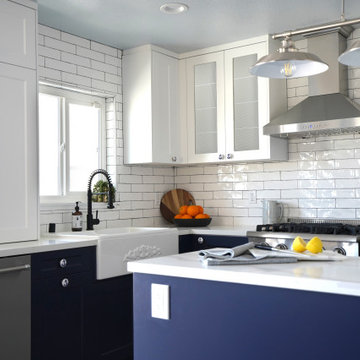
This beautiful kitchen in Huntington Beach gives of a stunning costal vibe with it's navy blue shaker cabinets, white subway tile backsplash and black fixtures. Not to mention those unique cabinet knobs!
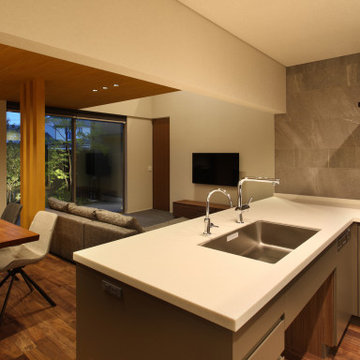
庭住の舎|Studio tanpopo-gumi
撮影|野口 兼史
豊かな自然を感じる中庭を内包する住まい。日々の何気ない日常を 四季折々に 豊かに・心地良く・・・
キッチンからも 家族の姿の向こうに中庭の景色が広がります。
Inspiration for a medium sized modern l-shaped open plan kitchen in Other with a submerged sink, beaded cabinets, grey cabinets, composite countertops, grey splashback, ceramic splashback, black appliances, dark hardwood flooring, brown floors, white worktops and a wallpapered ceiling.
Inspiration for a medium sized modern l-shaped open plan kitchen in Other with a submerged sink, beaded cabinets, grey cabinets, composite countertops, grey splashback, ceramic splashback, black appliances, dark hardwood flooring, brown floors, white worktops and a wallpapered ceiling.
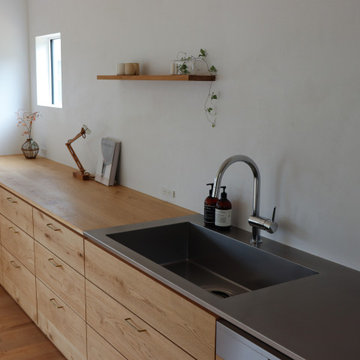
全長5Mのオーダーキッチン&カップボード。
壁には白のモールテックスを施工。
Inspiration for a medium sized modern single-wall open plan kitchen in Other with an integrated sink, stainless steel worktops, light hardwood flooring, no island and a wallpapered ceiling.
Inspiration for a medium sized modern single-wall open plan kitchen in Other with an integrated sink, stainless steel worktops, light hardwood flooring, no island and a wallpapered ceiling.
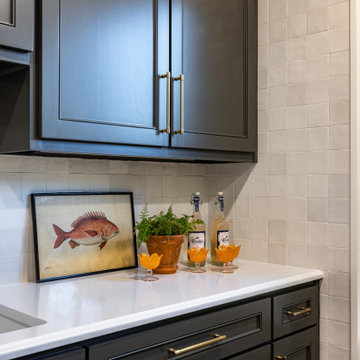
Designing with a pop of color was the main goal for this space. This second kitchen is adjacent to the main kitchen so it was important that the design stayed cohesive but also felt like it's own space. The walls are tiled in a 4x4 white porcelain tile. An office area is integrated into the space to give the client the option of a smaller office space near the kitchen. Colorful floral wallpaper covers the ceiling and creates a playful scene. An orange office chair pairs perfectly with the wallpapered ceiling. Dark colored cabinetry sits against white tile and white quartz countertops.
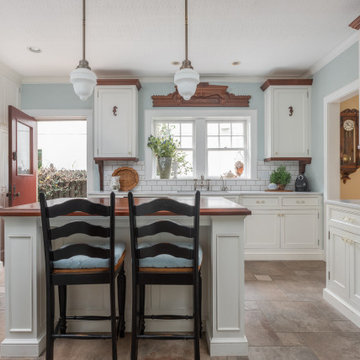
Mahogany crown, island top, and light rail tie in with the Eastlake Victorian molding that was taken a part from a bedroom set. Hand carved seahorses and shells adorn the upper cabinets.
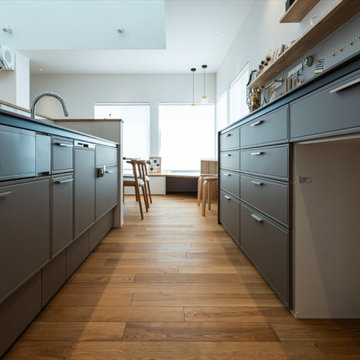
キッチンはLIXILのノクトⅠ型、扉色はカフェブラウンを採用しています。ミンタグーズネックのオールインワン浄水栓と食洗機付きで洗い物も楽々♪キッチン前面にはニッチを設け、写真や小物を飾れるスペースを設けました。キッチンハッチは、幅2700mmで広々。たくさん食器を収納できます。キッチンハッチの上部には、飾り棚を設け、壁の一部はマグネットボードになっています。
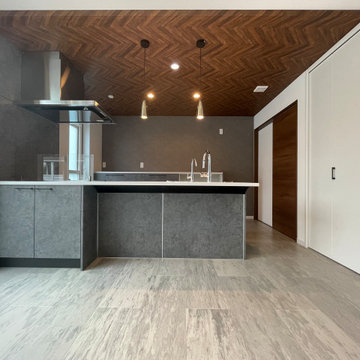
Photo of a medium sized galley open plan kitchen in Other with a submerged sink, beaded cabinets, grey cabinets, composite countertops, stainless steel appliances, plywood flooring, grey floors, white worktops and a wallpapered ceiling.
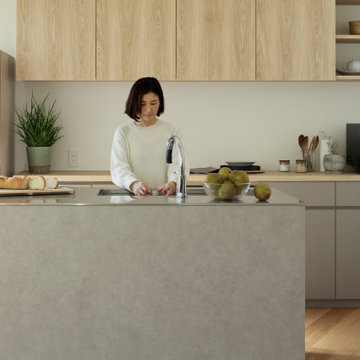
ステンレスの天板に石目調の下台、吊戸棚の木目、背面カウンターの扉の色、キッチン設備に至るまで、すべて奥様テイストにカスタマイズしたキッチンです。
Photo of a medium sized modern galley open plan kitchen in Tokyo with stainless steel worktops, grey splashback, medium hardwood flooring, an island, beige floors, grey worktops and a wallpapered ceiling.
Photo of a medium sized modern galley open plan kitchen in Tokyo with stainless steel worktops, grey splashback, medium hardwood flooring, an island, beige floors, grey worktops and a wallpapered ceiling.
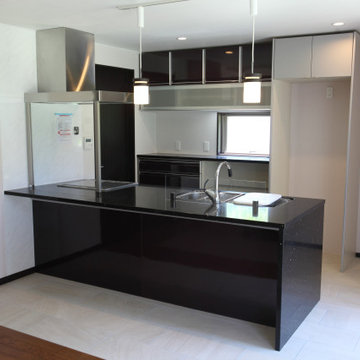
キッチンスペースで何といっても目を引くのは、タカラ製のクォーツサイト天然石製のオープンキッチンだ!当時は同社カタログの表紙を飾っていた看板商品です。
スタイリッシュで高級感が漂う!対面式カウンターにイスを並べることができます。
床は、スレート調の柄の磁器タイル。耐久性があり水や汚れにも強く拭き掃除もラクです。
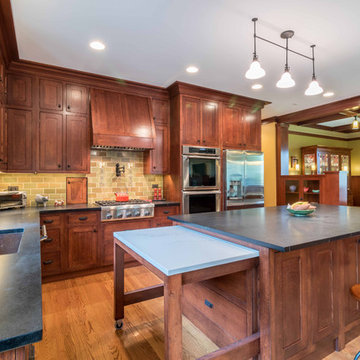
The open concept Great Room includes the Kitchen, Breakfast, Dining, and Living spaces. The dining room is visually and physically separated by built-in shelves and a coffered ceiling. Windows and french doors open from this space into the adjacent Sunroom. The wood cabinets and trim detail present throughout the rest of the home are highlighted here, brightened by the many windows, with views to the lush back yard. The large island features a pull-out marble prep table for baking, and the counter is home to the grocery pass-through to the Mudroom / Butler's Pantry.
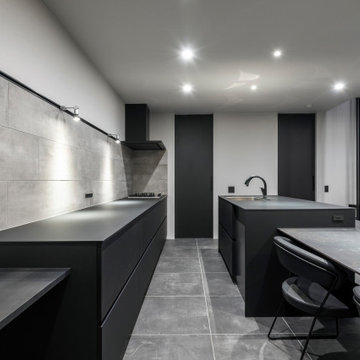
Inspiration for a medium sized contemporary grey and black galley kitchen/diner in Tokyo Suburbs with ceramic flooring, black floors, a wallpapered ceiling, a submerged sink, flat-panel cabinets, black cabinets, concrete worktops, grey splashback, ceramic splashback, black appliances, an island and black worktops.
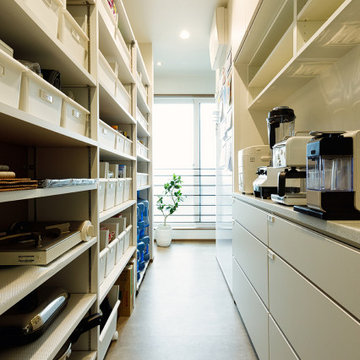
キッチン背面に設けた3.3畳のパントリーはぜひとも参考にしたい収納の1つです。キッチンの両サイドからアクセスできるのも好評。棚に入れた白い収納ボックスも見どころ。通路は幅750㎜とゆったりとしたサイズです。
Design ideas for a medium sized contemporary kitchen in Tokyo Suburbs with flat-panel cabinets, brown cabinets, medium hardwood flooring, an island, brown floors, a wallpapered ceiling, a submerged sink and white appliances.
Design ideas for a medium sized contemporary kitchen in Tokyo Suburbs with flat-panel cabinets, brown cabinets, medium hardwood flooring, an island, brown floors, a wallpapered ceiling, a submerged sink and white appliances.

With over 4,500 stone slabs on site, we offer the greatest selection and fabricate and install with our quality craftsman at the lowest price.
Our team specializes in design making it easy to find what’s right for your home or business. By representing Manufacturers nationwide the choices are endless when picking your countertop product – Granite, Marble, Quartz, Onyx, Corian, Travertine, Soapstone, Green products and more.
Medium Sized Kitchen with a Wallpapered Ceiling Ideas and Designs
3