Medium Sized Kitchen with a Wallpapered Ceiling Ideas and Designs
Refine by:
Budget
Sort by:Popular Today
81 - 100 of 1,318 photos
Item 1 of 3
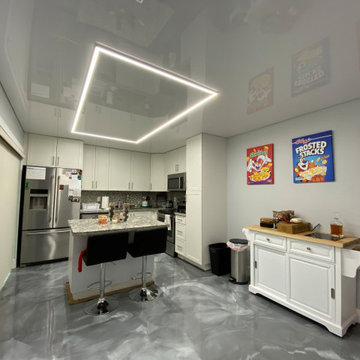
LED Lights look great with high gloss stretch ceilings!
Medium sized contemporary u-shaped kitchen/diner in Miami with an integrated sink, raised-panel cabinets, beige cabinets, granite worktops, beige splashback, stainless steel appliances, marble flooring, an island, grey floors, grey worktops and a wallpapered ceiling.
Medium sized contemporary u-shaped kitchen/diner in Miami with an integrated sink, raised-panel cabinets, beige cabinets, granite worktops, beige splashback, stainless steel appliances, marble flooring, an island, grey floors, grey worktops and a wallpapered ceiling.
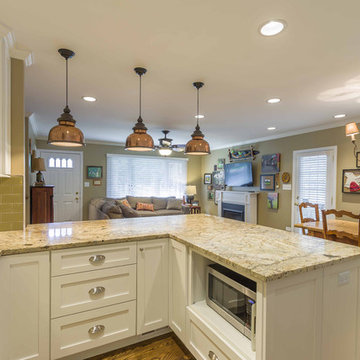
This 1960s split-level home desperately needed a change - not bigger space, just better. We removed the walls between the kitchen, living, and dining rooms to create a large open concept space that still allows a clear definition of space, while offering sight lines between spaces and functions. Homeowners preferred an open U-shape kitchen rather than an island to keep kids out of the cooking area during meal-prep, while offering easy access to the refrigerator and pantry. Green glass tile, granite countertops, shaker cabinets, and rustic reclaimed wood accents highlight the unique character of the home and family. The mix of farmhouse, contemporary and industrial styles make this house their ideal home.
Outside, new lap siding with white trim, and an accent of shake shingles under the gable. The new red door provides a much needed pop of color. Landscaping was updated with a new brick paver and stone front stoop, walk, and landscaping wall.
Project Photography by Kmiecik Imagery.
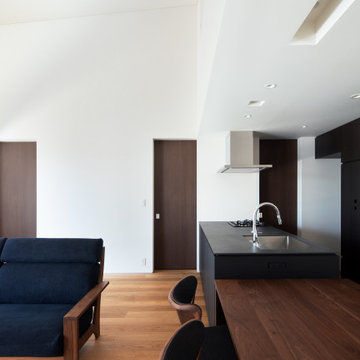
オーダーメイドのキッチン
撮影 岡本 公二
Photo of a medium sized modern single-wall open plan kitchen in Fukuoka with a submerged sink, flat-panel cabinets, dark wood cabinets, engineered stone countertops, black splashback, tonge and groove splashback, black appliances, plywood flooring, an island, brown floors, black worktops and a wallpapered ceiling.
Photo of a medium sized modern single-wall open plan kitchen in Fukuoka with a submerged sink, flat-panel cabinets, dark wood cabinets, engineered stone countertops, black splashback, tonge and groove splashback, black appliances, plywood flooring, an island, brown floors, black worktops and a wallpapered ceiling.
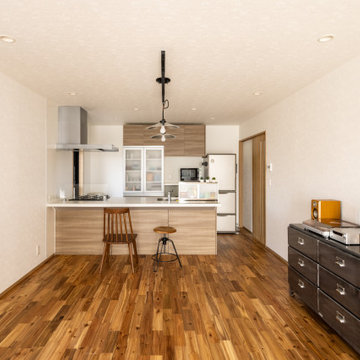
Inspiration for a medium sized modern single-wall open plan kitchen in Other with beaded cabinets, beige cabinets, composite countertops, white splashback, black appliances, medium hardwood flooring, an island, brown floors, white worktops and a wallpapered ceiling.
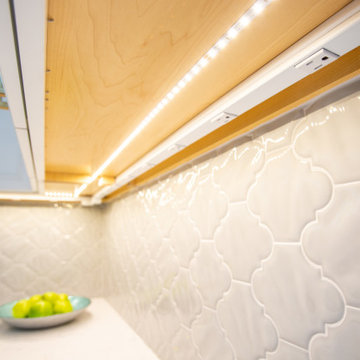
Open concept kitchen/dining room. New L shaped stairs to basement.
Medium sized eclectic u-shaped kitchen/diner in DC Metro with a belfast sink, recessed-panel cabinets, blue cabinets, engineered stone countertops, grey splashback, porcelain splashback, stainless steel appliances, medium hardwood flooring, an island, brown floors, white worktops and a wallpapered ceiling.
Medium sized eclectic u-shaped kitchen/diner in DC Metro with a belfast sink, recessed-panel cabinets, blue cabinets, engineered stone countertops, grey splashback, porcelain splashback, stainless steel appliances, medium hardwood flooring, an island, brown floors, white worktops and a wallpapered ceiling.
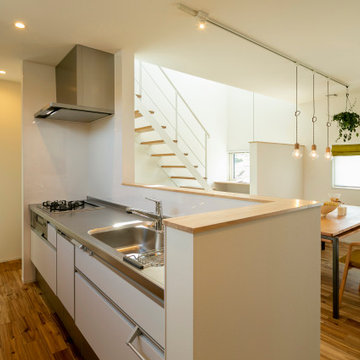
自然を楽しめるロケーションに対して、建築家は「建物配置については、建物で川面の景色を一旦遮断し、玄関を入った時に川につながる景色を楽しんでもらうようなストーリーを考えて計画しています。玄関を入ると、川に通じる土間があり、収納やワークスペース、トレーニングのスペースとして利用してもらいます。川側でお客さんを呼んでBBQをする場合でも室内に入らずに、そのまま川側へ抜けられるので気兼ねなくお客さんを呼べそうです」という提案をしております。敷地を読み解くことで、その場所とその家族にふさわしい建築となります。
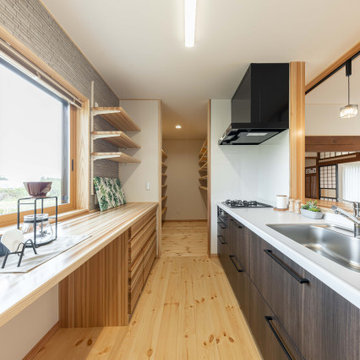
オープンなLDKを白を基調とし、無垢材をふんだんに使用してまとめました。
明るいリビングからは玄関ポーチの様子が見え、来客に対応できます。
Medium sized world-inspired single-wall open plan kitchen in Other with brown cabinets, composite countertops, white splashback, ceramic splashback, white appliances, medium hardwood flooring, an island, beige floors, white worktops and a wallpapered ceiling.
Medium sized world-inspired single-wall open plan kitchen in Other with brown cabinets, composite countertops, white splashback, ceramic splashback, white appliances, medium hardwood flooring, an island, beige floors, white worktops and a wallpapered ceiling.
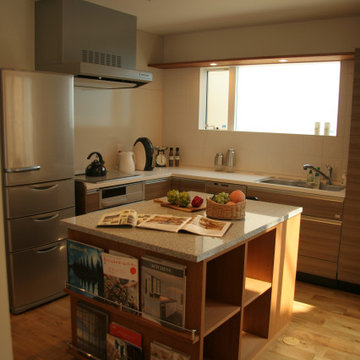
Medium sized l-shaped open plan kitchen in Other with a submerged sink, granite worktops, white splashback, stainless steel appliances, medium hardwood flooring, an island, beige floors, white worktops and a wallpapered ceiling.
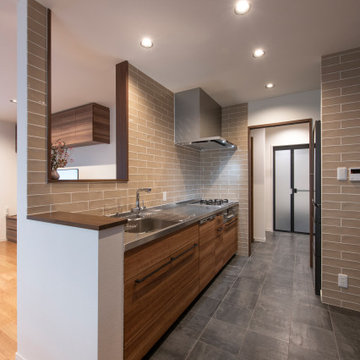
This is an example of a medium sized contemporary grey and black galley open plan kitchen in Other with an integrated sink, stainless steel worktops, black appliances, porcelain flooring, black floors and a wallpapered ceiling.
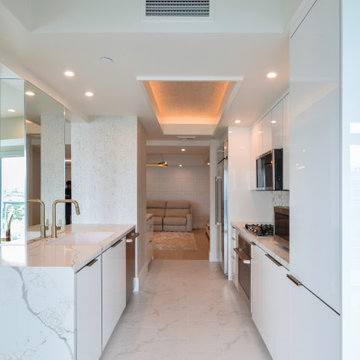
Design ideas for a medium sized contemporary galley kitchen in Los Angeles with a submerged sink, flat-panel cabinets, white cabinets, engineered stone countertops, white splashback, marble splashback, stainless steel appliances, porcelain flooring, white floors, white worktops and a wallpapered ceiling.
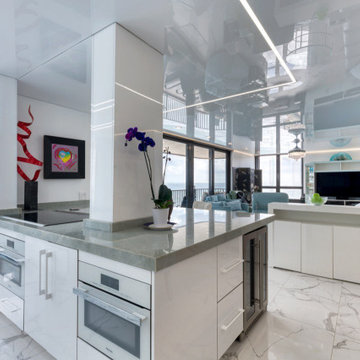
High Gloss Stretch Ceiling at a condo in West Palm Beach!
Medium sized coastal galley open plan kitchen in Miami with flat-panel cabinets, white cabinets, marble worktops, white splashback, white appliances, marble flooring, an island, white floors, grey worktops and a wallpapered ceiling.
Medium sized coastal galley open plan kitchen in Miami with flat-panel cabinets, white cabinets, marble worktops, white splashback, white appliances, marble flooring, an island, white floors, grey worktops and a wallpapered ceiling.
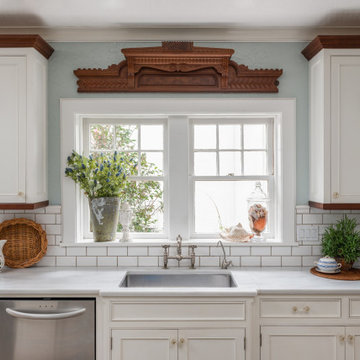
Mahogany crown, island top, and light rail tie in with the Eastlake Victorian molding that was taken a part from a bedroom set. Hand carved seahorses adorn the upper cabinets.
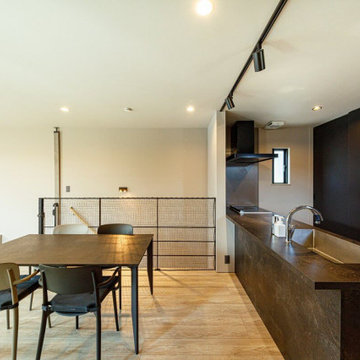
グラフテクトの対面キッチンとダイニングテーブルをコーディネートした2階LDK。キッチン背面は引き戸を設けたON・OFF収納として、キッチン家電までスッキリと収め、生活感を抑えています。
This is an example of a medium sized industrial grey and black single-wall open plan kitchen in Tokyo Suburbs with a breakfast bar, a submerged sink, black cabinets, light hardwood flooring, beige floors, grey worktops and a wallpapered ceiling.
This is an example of a medium sized industrial grey and black single-wall open plan kitchen in Tokyo Suburbs with a breakfast bar, a submerged sink, black cabinets, light hardwood flooring, beige floors, grey worktops and a wallpapered ceiling.
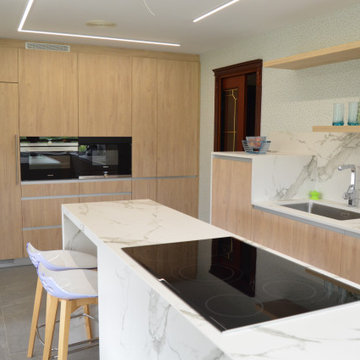
Design ideas for a medium sized scandi l-shaped kitchen/diner in Other with a submerged sink, flat-panel cabinets, light wood cabinets, marble worktops, white splashback, granite splashback, integrated appliances, porcelain flooring, an island, grey floors, white worktops and a wallpapered ceiling.
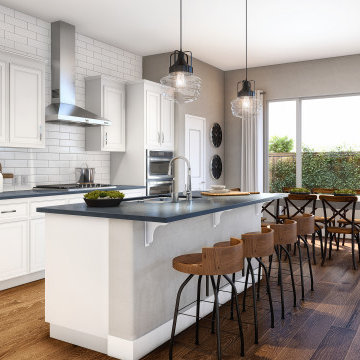
Interior Design Rendering: open concept kitchen dining room
Design ideas for a medium sized modern grey and white single-wall kitchen/diner with a double-bowl sink, beaded cabinets, white cabinets, marble worktops, white splashback, ceramic splashback, stainless steel appliances, medium hardwood flooring, an island, brown floors, grey worktops and a wallpapered ceiling.
Design ideas for a medium sized modern grey and white single-wall kitchen/diner with a double-bowl sink, beaded cabinets, white cabinets, marble worktops, white splashback, ceramic splashback, stainless steel appliances, medium hardwood flooring, an island, brown floors, grey worktops and a wallpapered ceiling.
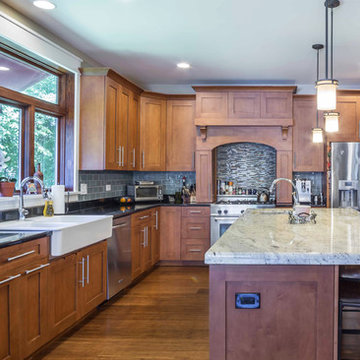
New Craftsman style home, approx 3200sf on 60' wide lot. Views from the street, highlighting front porch, large overhangs, Craftsman detailing. Photos by Robert McKendrick Photography.

キッチンとダイニングをつなぐ窓/ダイニング越しに庭を眺める
Photo by:山道 勉
Design ideas for a medium sized scandi galley enclosed kitchen in Other with an integrated sink, open cabinets, white cabinets, stainless steel worktops, white splashback, stainless steel appliances, light hardwood flooring, beige floors, beige worktops, no island and a wallpapered ceiling.
Design ideas for a medium sized scandi galley enclosed kitchen in Other with an integrated sink, open cabinets, white cabinets, stainless steel worktops, white splashback, stainless steel appliances, light hardwood flooring, beige floors, beige worktops, no island and a wallpapered ceiling.
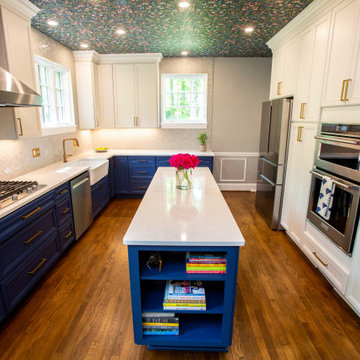
Design ideas for a medium sized eclectic u-shaped kitchen/diner in DC Metro with a belfast sink, recessed-panel cabinets, blue cabinets, engineered stone countertops, grey splashback, porcelain splashback, stainless steel appliances, medium hardwood flooring, an island, brown floors, white worktops and a wallpapered ceiling.
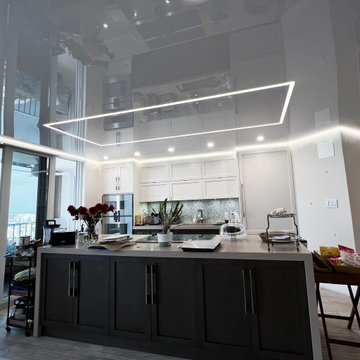
LED lights installed in a kitchen!
Design ideas for a medium sized single-wall kitchen/diner in Miami with a double-bowl sink, recessed-panel cabinets, beige cabinets, beige splashback, wood splashback, stainless steel appliances, medium hardwood flooring, an island, brown floors, beige worktops and a wallpapered ceiling.
Design ideas for a medium sized single-wall kitchen/diner in Miami with a double-bowl sink, recessed-panel cabinets, beige cabinets, beige splashback, wood splashback, stainless steel appliances, medium hardwood flooring, an island, brown floors, beige worktops and a wallpapered ceiling.
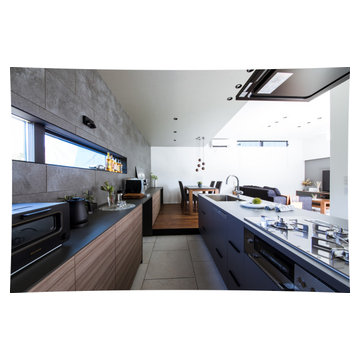
スタイルハウス”Court”1階のLDKスペース。
デザインプロデューサーがコーディネートした
This is an example of a medium sized contemporary galley open plan kitchen in Other with an integrated sink, flat-panel cabinets, dark wood cabinets, grey splashback, ceramic splashback, black appliances, porcelain flooring, an island, grey floors, black worktops and a wallpapered ceiling.
This is an example of a medium sized contemporary galley open plan kitchen in Other with an integrated sink, flat-panel cabinets, dark wood cabinets, grey splashback, ceramic splashback, black appliances, porcelain flooring, an island, grey floors, black worktops and a wallpapered ceiling.
Medium Sized Kitchen with a Wallpapered Ceiling Ideas and Designs
5