Medium Sized Kitchen with Black Worktops Ideas and Designs
Refine by:
Budget
Sort by:Popular Today
41 - 60 of 19,979 photos
Item 1 of 3
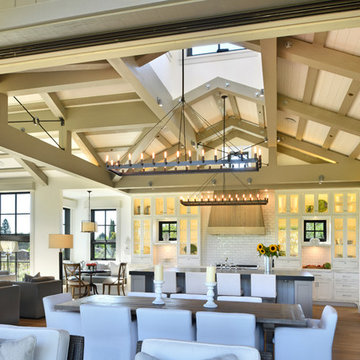
Inspiration for a medium sized rural u-shaped kitchen/diner in San Francisco with a belfast sink, beaded cabinets, beige cabinets, soapstone worktops, light hardwood flooring, an island, beige floors and black worktops.

Mid-sized contemporary kitchen remodel, u-shaped with island featuring white shaker cabinets, black granite and quartz countertops, marble mosaic backsplash with black hardware, induction cooktop and paneled hood.
Cabinet Finishes: Sherwin Williams "Pure white"
Wall Color: Sherwin Williams "Pure white"
Perimeter Countertop: Pental Quartz "Absolute Black Granite Honed"
Island Countertop: Pental Quartz "Arezzo"
Backsplash: Bedrosians "White Cararra Marble Random Linear Mosaic"

Ковальчук Анастасия
Medium sized contemporary l-shaped open plan kitchen in Moscow with flat-panel cabinets, grey cabinets, granite worktops, porcelain splashback, porcelain flooring, an island, grey floors and black worktops.
Medium sized contemporary l-shaped open plan kitchen in Moscow with flat-panel cabinets, grey cabinets, granite worktops, porcelain splashback, porcelain flooring, an island, grey floors and black worktops.
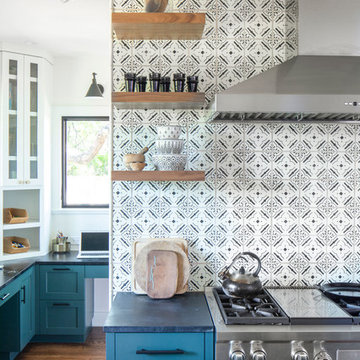
Photography by Tre Dunham
Inspiration for a medium sized traditional kitchen in Austin with glass-front cabinets, turquoise cabinets, soapstone worktops, medium hardwood flooring, brown floors and black worktops.
Inspiration for a medium sized traditional kitchen in Austin with glass-front cabinets, turquoise cabinets, soapstone worktops, medium hardwood flooring, brown floors and black worktops.
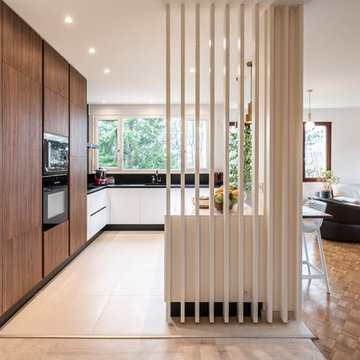
Lotfi Dakhli
Medium sized classic l-shaped open plan kitchen in Lyon with a submerged sink, composite countertops, black splashback, stainless steel appliances, ceramic flooring, an island, beige floors and black worktops.
Medium sized classic l-shaped open plan kitchen in Lyon with a submerged sink, composite countertops, black splashback, stainless steel appliances, ceramic flooring, an island, beige floors and black worktops.
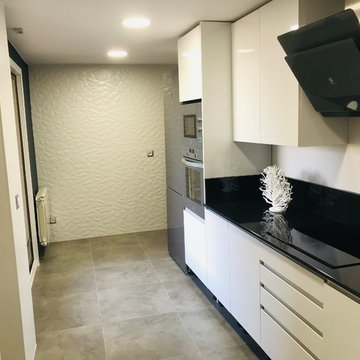
Hermanos Pérez
Medium sized modern single-wall open plan kitchen in Madrid with a built-in sink, white cabinets, coloured appliances, cement flooring, no island, grey floors and black worktops.
Medium sized modern single-wall open plan kitchen in Madrid with a built-in sink, white cabinets, coloured appliances, cement flooring, no island, grey floors and black worktops.

Honest expression of materials was important to the homeowners
Photo Credit: Michael Hospelt
Photo of a medium sized modern l-shaped kitchen/diner in San Francisco with a submerged sink, flat-panel cabinets, light wood cabinets, granite worktops, blue splashback, ceramic splashback, stainless steel appliances, medium hardwood flooring, a breakfast bar, brown floors and black worktops.
Photo of a medium sized modern l-shaped kitchen/diner in San Francisco with a submerged sink, flat-panel cabinets, light wood cabinets, granite worktops, blue splashback, ceramic splashback, stainless steel appliances, medium hardwood flooring, a breakfast bar, brown floors and black worktops.
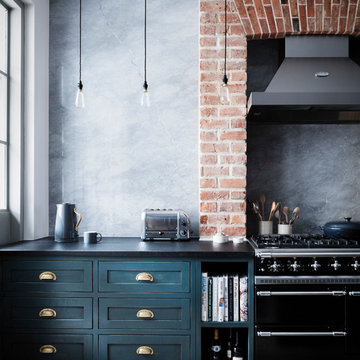
The original fireplace was opened up and a brick arch added to surround the cooker.
Photography by Rory Gardiner
This is an example of a medium sized traditional single-wall kitchen in London with recessed-panel cabinets, blue cabinets, black appliances, black worktops, grey splashback and dark hardwood flooring.
This is an example of a medium sized traditional single-wall kitchen in London with recessed-panel cabinets, blue cabinets, black appliances, black worktops, grey splashback and dark hardwood flooring.

Inspiration for a medium sized traditional l-shaped enclosed kitchen in New York with shaker cabinets, blue cabinets, engineered stone countertops, multi-coloured splashback, mosaic tiled splashback, dark hardwood flooring, an island, black floors and black worktops.

This bespoke ‘Heritage’ hand-painted oak kitchen by Mowlem & Co pays homage to classical English design principles, reinterpreted for a contemporary lifestyle. Created for a period family home in a former rectory in Sussex, the design features a distinctive free-standing island unit in an unframed style, painted in Farrow & Ball’s ‘Railings’ shade and fitted with Belgian Fossil marble worktops.
At one end of the island a reclaimed butchers block has been fitted (with exposed bolts as an accent feature) to serve as both a chopping block and preparation area and an impromptu breakfast bar when needed. Distressed wicker bar stools add to the charming ambience of this warm and welcoming scheme. The framed fitted cabinetry, full height along one wall, are painted in Farrow & Ball ‘Purbeck Stone’ and feature solid oak drawer boxes with dovetail joints to their beautifully finished interiors, which house ample, carefully customised storage.
Full of character, from the elegant proportions to the finest details, the scheme includes distinctive latch style handles and a touch of glamour on the form of a sliver leaf glass splashback, and industrial style pendant lamps with copper interiors for a warm, golden glow.
Appliances for family that loves to cook include a powerful Westye range cooker, a generous built-in Gaggenau fridge freezer and dishwasher, a bespoke Westin extractor, a Quooker boiling water tap and a KWC Inox spray tap over a Sterling stainless steel sink.
Designer Jane Stewart says, “The beautiful old rectory building itself was a key inspiration for the design, which needed to have full contemporary functionality while honouring the architecture and personality of the property. We wanted to pay homage to influences such as the Arts & Crafts movement and Lutyens while making this a unique scheme tailored carefully to the needs and tastes of a busy modern family.”

Inspiration for a medium sized contemporary galley open plan kitchen in Cologne with flat-panel cabinets, grey cabinets, composite countertops, black appliances, marble flooring, an island, beige floors, black worktops, a submerged sink and white splashback.
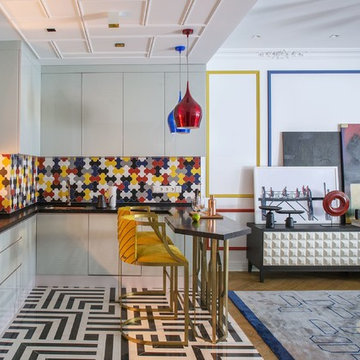
Автор проекта архитектор Оксана Олейник,
Фото Сергей Моргунов,
Дизайнер по текстилю Вера Кузина,
Стилист Евгения Шуэр
This is an example of a medium sized bohemian l-shaped open plan kitchen with a submerged sink, flat-panel cabinets, white cabinets, multi-coloured splashback, multi-coloured floors, black worktops and a breakfast bar.
This is an example of a medium sized bohemian l-shaped open plan kitchen with a submerged sink, flat-panel cabinets, white cabinets, multi-coloured splashback, multi-coloured floors, black worktops and a breakfast bar.
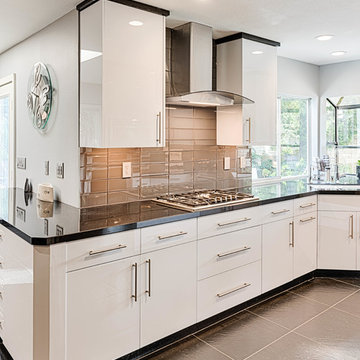
Mel Carll
Medium sized modern u-shaped enclosed kitchen in Los Angeles with a submerged sink, flat-panel cabinets, white cabinets, granite worktops, grey splashback, metro tiled splashback, stainless steel appliances, porcelain flooring, no island, grey floors and black worktops.
Medium sized modern u-shaped enclosed kitchen in Los Angeles with a submerged sink, flat-panel cabinets, white cabinets, granite worktops, grey splashback, metro tiled splashback, stainless steel appliances, porcelain flooring, no island, grey floors and black worktops.
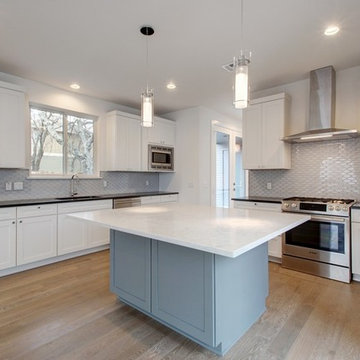
Open Kitchen with Stainless Steel appliances
This is an example of a medium sized modern l-shaped enclosed kitchen in Austin with a submerged sink, shaker cabinets, white cabinets, quartz worktops, grey splashback, porcelain splashback, stainless steel appliances, light hardwood flooring, an island, brown floors and black worktops.
This is an example of a medium sized modern l-shaped enclosed kitchen in Austin with a submerged sink, shaker cabinets, white cabinets, quartz worktops, grey splashback, porcelain splashback, stainless steel appliances, light hardwood flooring, an island, brown floors and black worktops.
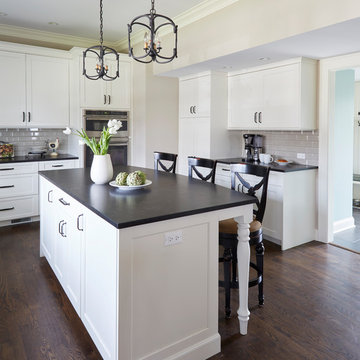
Kaskel Photo
Photo of a medium sized classic l-shaped kitchen/diner in Chicago with a belfast sink, shaker cabinets, white cabinets, grey splashback, metro tiled splashback, stainless steel appliances, dark hardwood flooring, an island, brown floors, marble worktops and black worktops.
Photo of a medium sized classic l-shaped kitchen/diner in Chicago with a belfast sink, shaker cabinets, white cabinets, grey splashback, metro tiled splashback, stainless steel appliances, dark hardwood flooring, an island, brown floors, marble worktops and black worktops.

Photo of a medium sized traditional l-shaped kitchen in New York with shaker cabinets, blue cabinets, multi-coloured splashback, stainless steel appliances, an island, grey floors, engineered stone countertops, porcelain splashback and black worktops.

Susan Teare
Inspiration for a medium sized farmhouse l-shaped kitchen in Burlington with a submerged sink, shaker cabinets, medium wood cabinets, stainless steel appliances, concrete flooring, an island, wood worktops, wood splashback, grey floors and black worktops.
Inspiration for a medium sized farmhouse l-shaped kitchen in Burlington with a submerged sink, shaker cabinets, medium wood cabinets, stainless steel appliances, concrete flooring, an island, wood worktops, wood splashback, grey floors and black worktops.

This is an example of a medium sized traditional u-shaped open plan kitchen in Minneapolis with a submerged sink, recessed-panel cabinets, medium wood cabinets, granite worktops, multi-coloured splashback, matchstick tiled splashback, stainless steel appliances, medium hardwood flooring, an island, brown floors and black worktops.
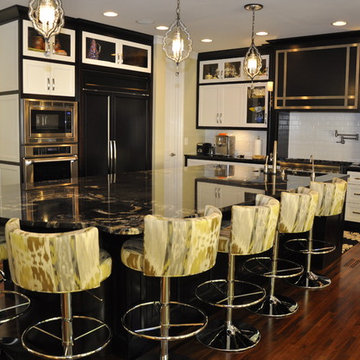
Photo of a medium sized classic l-shaped kitchen/diner in Birmingham with a submerged sink, recessed-panel cabinets, white cabinets, granite worktops, white splashback, metro tiled splashback, integrated appliances, dark hardwood flooring, an island, brown floors and black worktops.
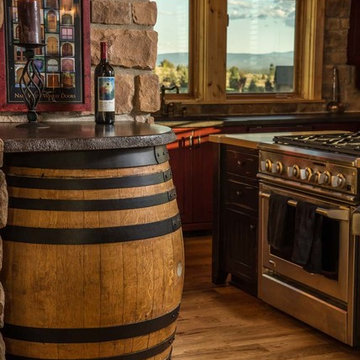
Chandler Photography
This is an example of a medium sized rustic kitchen in Other with a submerged sink, shaker cabinets, red cabinets, composite countertops, brown splashback, stone tiled splashback, medium hardwood flooring, an island and black worktops.
This is an example of a medium sized rustic kitchen in Other with a submerged sink, shaker cabinets, red cabinets, composite countertops, brown splashback, stone tiled splashback, medium hardwood flooring, an island and black worktops.
Medium Sized Kitchen with Black Worktops Ideas and Designs
3