Medium Sized Kitchen with Black Worktops Ideas and Designs
Refine by:
Budget
Sort by:Popular Today
61 - 80 of 19,979 photos
Item 1 of 3

Photo of a medium sized traditional l-shaped kitchen in New York with shaker cabinets, blue cabinets, multi-coloured splashback, stainless steel appliances, an island, grey floors, engineered stone countertops, porcelain splashback and black worktops.

Susan Teare
Inspiration for a medium sized farmhouse l-shaped kitchen in Burlington with a submerged sink, shaker cabinets, medium wood cabinets, stainless steel appliances, concrete flooring, an island, wood worktops, wood splashback, grey floors and black worktops.
Inspiration for a medium sized farmhouse l-shaped kitchen in Burlington with a submerged sink, shaker cabinets, medium wood cabinets, stainless steel appliances, concrete flooring, an island, wood worktops, wood splashback, grey floors and black worktops.

This is an example of a medium sized traditional u-shaped open plan kitchen in Minneapolis with a submerged sink, recessed-panel cabinets, medium wood cabinets, granite worktops, multi-coloured splashback, matchstick tiled splashback, stainless steel appliances, medium hardwood flooring, an island, brown floors and black worktops.
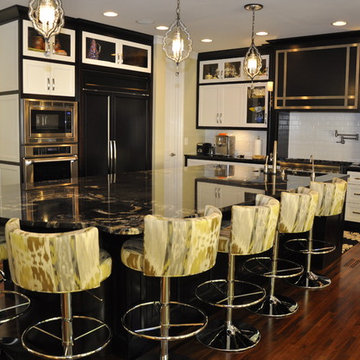
Photo of a medium sized classic l-shaped kitchen/diner in Birmingham with a submerged sink, recessed-panel cabinets, white cabinets, granite worktops, white splashback, metro tiled splashback, integrated appliances, dark hardwood flooring, an island, brown floors and black worktops.
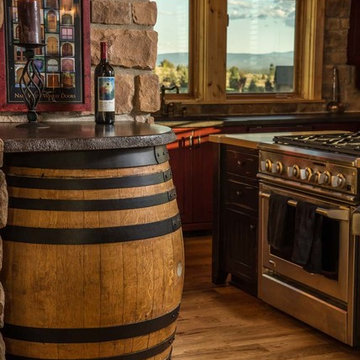
Chandler Photography
This is an example of a medium sized rustic kitchen in Other with a submerged sink, shaker cabinets, red cabinets, composite countertops, brown splashback, stone tiled splashback, medium hardwood flooring, an island and black worktops.
This is an example of a medium sized rustic kitchen in Other with a submerged sink, shaker cabinets, red cabinets, composite countertops, brown splashback, stone tiled splashback, medium hardwood flooring, an island and black worktops.
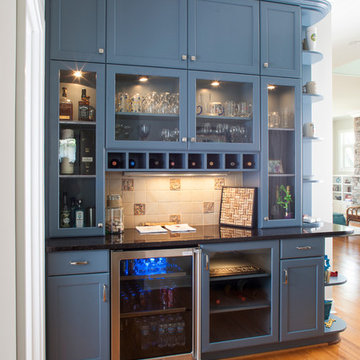
Medium sized traditional kitchen in Detroit with recessed-panel cabinets, beige splashback, medium hardwood flooring, ceramic splashback, stainless steel appliances, brown floors, blue cabinets and black worktops.
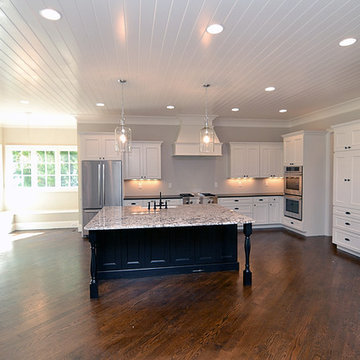
Open Traditional Custom Kitchen
Photo of a medium sized classic l-shaped kitchen/diner in Atlanta with a belfast sink, shaker cabinets, white cabinets, granite worktops, stainless steel appliances, dark hardwood flooring, an island, brown floors and black worktops.
Photo of a medium sized classic l-shaped kitchen/diner in Atlanta with a belfast sink, shaker cabinets, white cabinets, granite worktops, stainless steel appliances, dark hardwood flooring, an island, brown floors and black worktops.

Paul S. Bartholomew Photography, Inc.
Design ideas for a medium sized traditional u-shaped kitchen/diner in New York with an island, shaker cabinets, medium wood cabinets, granite worktops, beige splashback, terracotta splashback, stainless steel appliances, a submerged sink, medium hardwood flooring, brown floors and black worktops.
Design ideas for a medium sized traditional u-shaped kitchen/diner in New York with an island, shaker cabinets, medium wood cabinets, granite worktops, beige splashback, terracotta splashback, stainless steel appliances, a submerged sink, medium hardwood flooring, brown floors and black worktops.

Black and Tan Modern Kitchen
Photo of a medium sized contemporary l-shaped enclosed kitchen in Chicago with a built-in sink, flat-panel cabinets, beige cabinets, marble worktops, black splashback, marble splashback, integrated appliances, light hardwood flooring, an island, beige floors and black worktops.
Photo of a medium sized contemporary l-shaped enclosed kitchen in Chicago with a built-in sink, flat-panel cabinets, beige cabinets, marble worktops, black splashback, marble splashback, integrated appliances, light hardwood flooring, an island, beige floors and black worktops.

Homeowners aimed to bring the lovely outdoors into better view when they removed the two 90's dated columns that divided the kitchen from the family room and eat-in area. They also transformed the range wall when they added two wood encasement windows which frame the custom zinc hood and allow a soft light to penetrate the kitchen. Custom beaded inset cabinetry was designed with a busy family of 5 in mind. A coffee station hides behind the appliance garage, the paper towel holder is partially concealed in a rolling drawer and three custom pullout drawers with soft close hinges hold many items that would otherwise be located on the countertop or under the sink. A 48" Viking gas range took the place of a 30" electric cooktop and a Bosch microwave drawer is now located in the island to make space for the newly added beverage cooler. Due to size and budget constaints, we kept the basic footprint so every space was carefully planned for function and design. The family stayed true to their casual lifestyle with the black honed countertops but added a little bling with the rustic crystal chandelier, crystal prism arched sconces and calcutta gold herringbone backsplash. But the owner's favorite add was the custom island designed as an antique furniture piece with the essenza blue quartzite countertop cut with a demi-bull stepout. The kids can now sit at the ample sized counter and enjoy breakfast or finish homework in the comfortable cherry red swivel chairs which add a pop to the otherwise understated tones. This newly remodeled kitchen checked all the homeowner's desires.

Design ideas for a medium sized midcentury u-shaped kitchen/diner in Austin with a built-in sink, flat-panel cabinets, brown cabinets, green splashback, stainless steel appliances, terrazzo flooring, no island, white floors and black worktops.

Modern kitchen island with waterfall countertop; kitchen open shelving over white backsplash
© Cindy Apple Photography
Inspiration for a medium sized retro l-shaped enclosed kitchen in Seattle with a submerged sink, flat-panel cabinets, medium wood cabinets, soapstone worktops, white splashback, ceramic splashback, stainless steel appliances, medium hardwood flooring, an island and black worktops.
Inspiration for a medium sized retro l-shaped enclosed kitchen in Seattle with a submerged sink, flat-panel cabinets, medium wood cabinets, soapstone worktops, white splashback, ceramic splashback, stainless steel appliances, medium hardwood flooring, an island and black worktops.
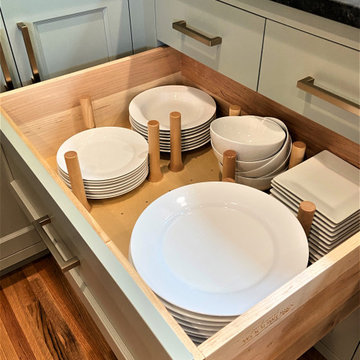
Peg Divider System
Medium sized contemporary u-shaped kitchen/diner in Minneapolis with a belfast sink, shaker cabinets, wood worktops, white splashback, stone tiled splashback, stainless steel appliances, medium hardwood flooring, an island and black worktops.
Medium sized contemporary u-shaped kitchen/diner in Minneapolis with a belfast sink, shaker cabinets, wood worktops, white splashback, stone tiled splashback, stainless steel appliances, medium hardwood flooring, an island and black worktops.

The custom beech cabinetry and Milestone inset contrast nicely with the dark soapstone counters and backsplash. Photography: Andrew Pogue Photography.

Inspiration for a medium sized retro u-shaped open plan kitchen in Other with a belfast sink, shaker cabinets, medium wood cabinets, engineered stone countertops, blue splashback, glass tiled splashback, stainless steel appliances, medium hardwood flooring, an island, brown floors and black worktops.

The open concept Great Room includes the Kitchen, Breakfast, Dining, and Living spaces. The dining room is visually and physically separated by built-in shelves and a coffered ceiling. Windows and french doors open from this space into the adjacent Sunroom. The wood cabinets and trim detail present throughout the rest of the home are highlighted here, brightened by the many windows, with views to the lush back yard. The large island features a pull-out marble prep table for baking, and the counter is home to the grocery pass-through to the Mudroom / Butler's Pantry.
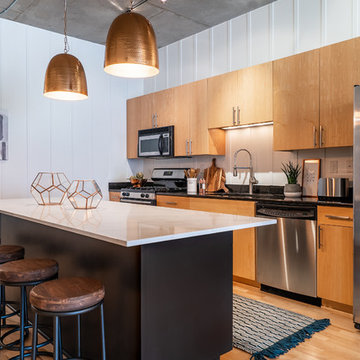
Urban Loft Kitchen Features Industrial and Contemporary Style.
Light maple cabinets and vertical batten board used for the backsplash add contemporary style to this urban loft kitchen. Industrial touches, including copper pendant lights and wood-and-metal barstools, add welcome contrast and texture to the neutral space.

Mauricio Fuertes | Susanna Cots Interior Design
This is an example of a medium sized contemporary l-shaped open plan kitchen in Barcelona with black cabinets, a submerged sink, flat-panel cabinets, black splashback, black appliances, light hardwood flooring, a breakfast bar, beige floors and black worktops.
This is an example of a medium sized contemporary l-shaped open plan kitchen in Barcelona with black cabinets, a submerged sink, flat-panel cabinets, black splashback, black appliances, light hardwood flooring, a breakfast bar, beige floors and black worktops.

Medium sized rural grey and cream galley kitchen/diner in Dallas with a belfast sink, shaker cabinets, grey cabinets, white splashback, concrete flooring, an island and black worktops.

Adding a granite countertop under the kitchen window provides casual seating.
Design ideas for a medium sized retro galley kitchen/diner in Portland with a built-in sink, flat-panel cabinets, medium wood cabinets, granite worktops, green splashback, porcelain splashback, stainless steel appliances, light hardwood flooring, no island and black worktops.
Design ideas for a medium sized retro galley kitchen/diner in Portland with a built-in sink, flat-panel cabinets, medium wood cabinets, granite worktops, green splashback, porcelain splashback, stainless steel appliances, light hardwood flooring, no island and black worktops.
Medium Sized Kitchen with Black Worktops Ideas and Designs
4