Medium Sized Kitchen with Ceramic Flooring Ideas and Designs
Refine by:
Budget
Sort by:Popular Today
161 - 180 of 46,796 photos
Item 1 of 3
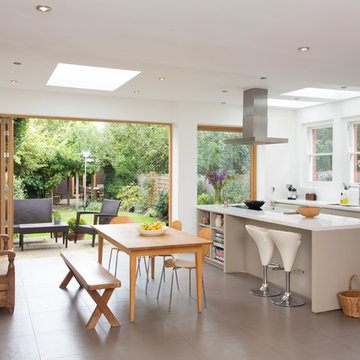
This is an example of a medium sized contemporary kitchen/diner in Other with a submerged sink, flat-panel cabinets, grey cabinets, composite countertops, ceramic flooring and an island.
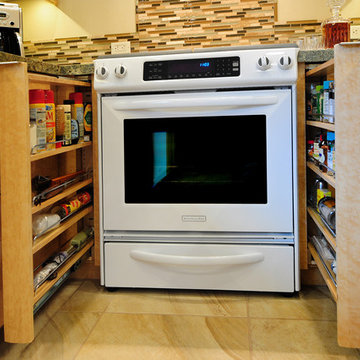
Adriana Ortiz
Photo of a medium sized contemporary galley kitchen/diner in Los Angeles with a submerged sink, flat-panel cabinets, light wood cabinets, composite countertops, metallic splashback, matchstick tiled splashback, white appliances, ceramic flooring and no island.
Photo of a medium sized contemporary galley kitchen/diner in Los Angeles with a submerged sink, flat-panel cabinets, light wood cabinets, composite countertops, metallic splashback, matchstick tiled splashback, white appliances, ceramic flooring and no island.
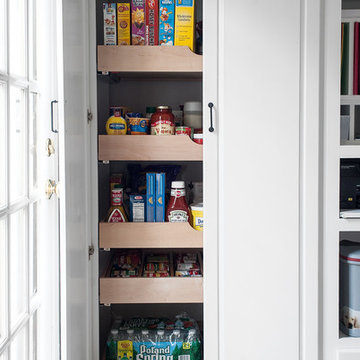
KazArts Photography
Medium sized contemporary kitchen pantry in New York with ceramic flooring.
Medium sized contemporary kitchen pantry in New York with ceramic flooring.

Located in Edgemere Historic District in Oklahoma City, this kitchen is open to the dining room and living room.
Design by Jo Meacham, M.Arch
Showplace Cabinets, Inset style, Pendleton doors, painted Soft Cream.
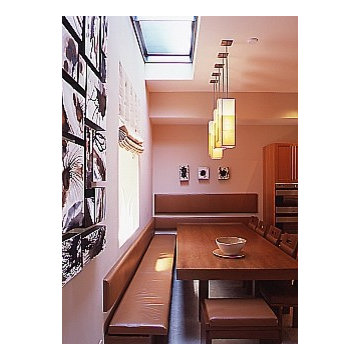
A uniquely modern but down-to-earth Tribeca loft. With an emphasis in organic elements, artisanal lighting, and high-end artwork, we designed a sophisticated interior that oozes a lifestyle of serenity.
The kitchen boasts a stunning open floor plan with unique custom features. A wooden banquette provides the ideal area to spend time with friends and family, enjoying a casual or formal meal. With a breakfast bar was designed with double layered countertops, creating space between the cook and diners.
The rest of the home is dressed in tranquil creams with high contrasting espresso and black hues. Contemporary furnishings can be found throughout, which set the perfect backdrop to the extraordinarily unique pendant lighting.
Project Location: New York. Project designed by interior design firm, Betty Wasserman Art & Interiors. From their Chelsea base, they serve clients in Manhattan and throughout New York City, as well as across the tri-state area and in The Hamptons.
For more about Betty Wasserman, click here: https://www.bettywasserman.com/
To learn more about this project, click here: https://www.bettywasserman.com/spaces/tribeca-townhouse
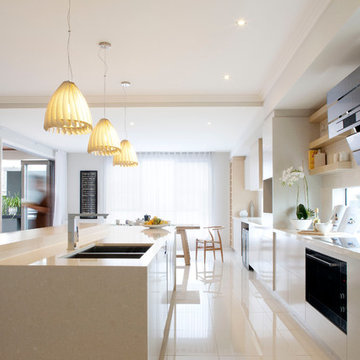
Kitchen space of the Orbit Homes, Seavue luxury home.
Inspiration for a medium sized contemporary kitchen/diner in Melbourne with flat-panel cabinets, white cabinets, a submerged sink, engineered stone countertops, stainless steel appliances, ceramic flooring and an island.
Inspiration for a medium sized contemporary kitchen/diner in Melbourne with flat-panel cabinets, white cabinets, a submerged sink, engineered stone countertops, stainless steel appliances, ceramic flooring and an island.
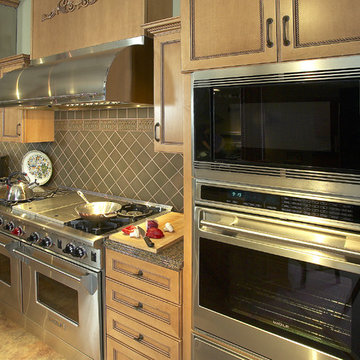
Beautiful traditional kitchen with DBS cabinetry, Wolf appliances, Wolf gas range, Wolf convection ovens and more. See more at http://www.clarkecorp.com
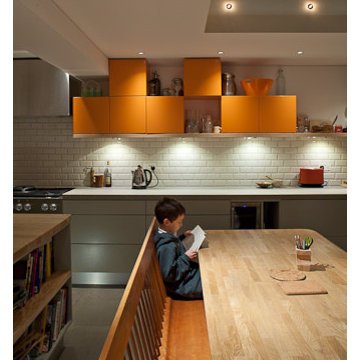
Design ideas for a medium sized modern l-shaped kitchen/diner in London with flat-panel cabinets, orange cabinets, granite worktops, yellow splashback, ceramic splashback, stainless steel appliances, ceramic flooring and an island.

We added chequerboard floor tiles, wall lights, a zellige tile splash back, a white Shaker kitchen and dark wooden worktops to our Cotswolds Cottage project. Interior Design by Imperfect Interiors
Armada Cottage is available to rent at www.armadacottagecotswolds.co.uk

In this Hell's Kitchen kitchen in midtown Manhattan, interior designer Ellen Z. Wright of Apartment Rehab NYC designed the space with storage in mind. An outcrop by the window created a narrow niche down the length of the wall that her clients didn't know what to do with. Ellen designed an 8" deep bank of upper and lower cabinets perfect for pantry and glassware storage. A wood-look tile backsplash and stone-gray floors offer an earthy, elemental vibe, and the transitional design style is great for resale value.
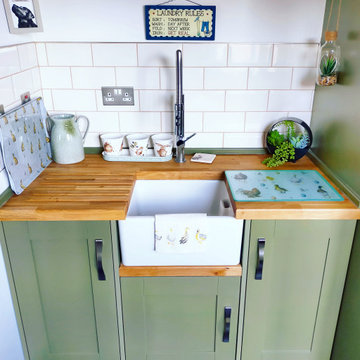
Photo of a medium sized rural single-wall kitchen in Gloucestershire with a belfast sink, shaker cabinets, green cabinets, wood worktops, beige splashback, porcelain splashback, ceramic flooring and grey floors.

This vintage condo in the heart of Lincoln Park (Chicago, IL) needed an update that fit with all the traditional moldings and details, but the owner was looking for something more fun than a classic white and gray kitchen. The deep green and gold fixtures give the kitchen a bold, but elegant style. We maximized storage by adding additional cabinets and taking them to the ceiling, and finished with a traditional crown to align with much of the trim throughout the rest of the space. The floors are a more modern take on the vintage black/white hexagon that was popular around the time the condo building was constructed. The backsplash emulates something simple - a white tile, but adds in variation and a hand-made look give it an additional texture, and some movement against the counters, without being too busy.
https://123remodeling.com/ - Premium Kitchen & Bath Remodeling in Chicago and the North Shore suburbs.

Inspiration for a medium sized u-shaped enclosed kitchen in DC Metro with a built-in sink, shaker cabinets, white cabinets, granite worktops, green splashback, metro tiled splashback, stainless steel appliances, ceramic flooring, no island and grey floors.

Total makeover kitchen remodel in Long Beach, California! Keeping it clean, simple, and timeless, except for a blue island of adventure in the sea of white. Not even the concealed refrigerator breaks the whiteness! Rounding off the look are wooden accents, but the appearance lies! This floor is not hardwood, but wood-optic tile arranged in a herringbone pattern. Brass hardware and fixtures provide warm accents among this bright and sparkling kitchen!

Stunning two toned cabinetry, a spacious u-shaped kitchen with plenty of work space, craftsman accents and multiple spaces to eat!
Inspiration for a medium sized classic u-shaped kitchen/diner in Minneapolis with a belfast sink, shaker cabinets, green cabinets, engineered stone countertops, white splashback, porcelain splashback, stainless steel appliances, ceramic flooring, a breakfast bar, grey floors and white worktops.
Inspiration for a medium sized classic u-shaped kitchen/diner in Minneapolis with a belfast sink, shaker cabinets, green cabinets, engineered stone countertops, white splashback, porcelain splashback, stainless steel appliances, ceramic flooring, a breakfast bar, grey floors and white worktops.

Stove wall with handmade Water Lily tile by Seneca Studio. Pot filler by Delta. Cabinets.com; Silestone Quartzite
Design ideas for a medium sized traditional u-shaped kitchen/diner in Boise with a belfast sink, shaker cabinets, white cabinets, quartz worktops, green splashback, ceramic splashback, stainless steel appliances, ceramic flooring, an island, white floors, white worktops and a vaulted ceiling.
Design ideas for a medium sized traditional u-shaped kitchen/diner in Boise with a belfast sink, shaker cabinets, white cabinets, quartz worktops, green splashback, ceramic splashback, stainless steel appliances, ceramic flooring, an island, white floors, white worktops and a vaulted ceiling.

Кухня
Medium sized contemporary single-wall kitchen/diner in Saint Petersburg with a submerged sink, flat-panel cabinets, medium wood cabinets, engineered stone countertops, white splashback, engineered quartz splashback, black appliances, ceramic flooring, no island, grey floors, white worktops and a drop ceiling.
Medium sized contemporary single-wall kitchen/diner in Saint Petersburg with a submerged sink, flat-panel cabinets, medium wood cabinets, engineered stone countertops, white splashback, engineered quartz splashback, black appliances, ceramic flooring, no island, grey floors, white worktops and a drop ceiling.
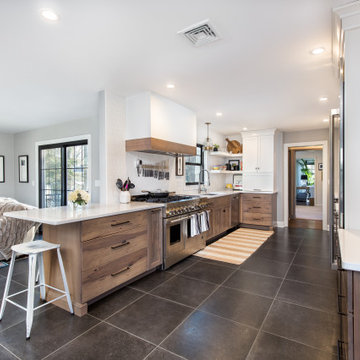
This is an example of a medium sized classic galley open plan kitchen in New York with a submerged sink, shaker cabinets, medium wood cabinets, engineered stone countertops, white splashback, ceramic splashback, stainless steel appliances, ceramic flooring, an island, grey floors and white worktops.

This kitchen's open layout is perfect for the light and airy ambience of this kitchen. The grey and white is balanced with the warmth of wood look tile flooring and touches of green from indoor plants. The square backsplash introduces visual contrast with its vertical lines and combination of light hues.

This is an example of a medium sized classic l-shaped kitchen/diner in Columbus with a submerged sink, recessed-panel cabinets, green cabinets, engineered stone countertops, white splashback, ceramic splashback, stainless steel appliances, ceramic flooring, an island, multi-coloured floors and white worktops.
Medium Sized Kitchen with Ceramic Flooring Ideas and Designs
9