Medium Sized Kitchen with Concrete Worktops Ideas and Designs
Refine by:
Budget
Sort by:Popular Today
161 - 180 of 5,116 photos
Item 1 of 3

Une belle et grande maison de l’Île Saint Denis, en bord de Seine. Ce qui aura constitué l’un de mes plus gros défis ! Madame aime le pop, le rose, le batik, les 50’s-60’s-70’s, elle est tendre, romantique et tient à quelques références qui ont construit ses souvenirs de maman et d’amoureuse. Monsieur lui, aime le minimalisme, le minéral, l’art déco et les couleurs froides (et le rose aussi quand même!). Tous deux aiment les chats, les plantes, le rock, rire et voyager. Ils sont drôles, accueillants, généreux, (très) patients mais (super) perfectionnistes et parfois difficiles à mettre d’accord ?
Et voilà le résultat : un mix and match de folie, loin de mes codes habituels et du Wabi-sabi pur et dur, mais dans lequel on retrouve l’essence absolue de cette démarche esthétique japonaise : donner leur chance aux objets du passé, respecter les vibrations, les émotions et l’intime conviction, ne pas chercher à copier ou à être « tendance » mais au contraire, ne jamais oublier que nous sommes des êtres uniques qui avons le droit de vivre dans un lieu unique. Que ce lieu est rare et inédit parce que nous l’avons façonné pièce par pièce, objet par objet, motif par motif, accord après accord, à notre image et selon notre cœur. Cette maison de bord de Seine peuplée de trouvailles vintage et d’icônes du design respire la bonne humeur et la complémentarité de ce couple de clients merveilleux qui resteront des amis. Des clients capables de franchir l’Atlantique pour aller chercher des miroirs que je leur ai proposés mais qui, le temps de passer de la conception à la réalisation, sont sold out en France. Des clients capables de passer la journée avec nous sur le chantier, mètre et niveau à la main, pour nous aider à traquer la perfection dans les finitions. Des clients avec qui refaire le monde, dans la quiétude du jardin, un verre à la main, est un pur moment de bonheur. Merci pour votre confiance, votre ténacité et votre ouverture d’esprit. ????
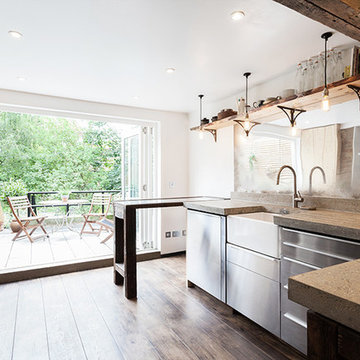
Chris Snook
Photo of a medium sized scandinavian galley enclosed kitchen in London with a belfast sink, flat-panel cabinets, stainless steel cabinets, concrete worktops, mirror splashback, stainless steel appliances, dark hardwood flooring and a breakfast bar.
Photo of a medium sized scandinavian galley enclosed kitchen in London with a belfast sink, flat-panel cabinets, stainless steel cabinets, concrete worktops, mirror splashback, stainless steel appliances, dark hardwood flooring and a breakfast bar.
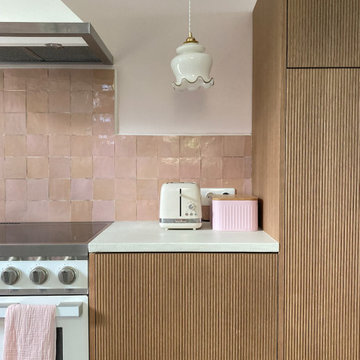
Une belle et grande maison de l’Île Saint Denis, en bord de Seine. Ce qui aura constitué l’un de mes plus gros défis ! Madame aime le pop, le rose, le batik, les 50’s-60’s-70’s, elle est tendre, romantique et tient à quelques références qui ont construit ses souvenirs de maman et d’amoureuse. Monsieur lui, aime le minimalisme, le minéral, l’art déco et les couleurs froides (et le rose aussi quand même!). Tous deux aiment les chats, les plantes, le rock, rire et voyager. Ils sont drôles, accueillants, généreux, (très) patients mais (super) perfectionnistes et parfois difficiles à mettre d’accord ?
Et voilà le résultat : un mix and match de folie, loin de mes codes habituels et du Wabi-sabi pur et dur, mais dans lequel on retrouve l’essence absolue de cette démarche esthétique japonaise : donner leur chance aux objets du passé, respecter les vibrations, les émotions et l’intime conviction, ne pas chercher à copier ou à être « tendance » mais au contraire, ne jamais oublier que nous sommes des êtres uniques qui avons le droit de vivre dans un lieu unique. Que ce lieu est rare et inédit parce que nous l’avons façonné pièce par pièce, objet par objet, motif par motif, accord après accord, à notre image et selon notre cœur. Cette maison de bord de Seine peuplée de trouvailles vintage et d’icônes du design respire la bonne humeur et la complémentarité de ce couple de clients merveilleux qui resteront des amis. Des clients capables de franchir l’Atlantique pour aller chercher des miroirs que je leur ai proposés mais qui, le temps de passer de la conception à la réalisation, sont sold out en France. Des clients capables de passer la journée avec nous sur le chantier, mètre et niveau à la main, pour nous aider à traquer la perfection dans les finitions. Des clients avec qui refaire le monde, dans la quiétude du jardin, un verre à la main, est un pur moment de bonheur. Merci pour votre confiance, votre ténacité et votre ouverture d’esprit. ????
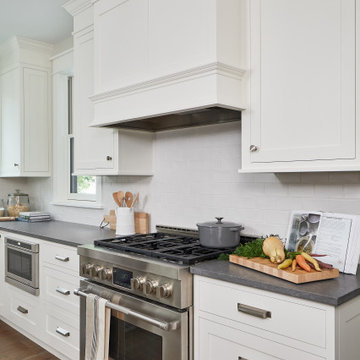
Photo of a medium sized rural l-shaped open plan kitchen in Grand Rapids with a belfast sink, recessed-panel cabinets, white cabinets, concrete worktops, white splashback, metro tiled splashback, stainless steel appliances, medium hardwood flooring, an island and grey worktops.
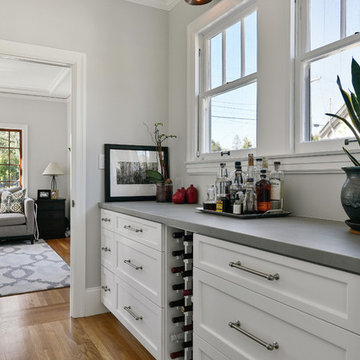
This is an example of a medium sized traditional u-shaped open plan kitchen in San Francisco with a submerged sink, shaker cabinets, white cabinets, concrete worktops, white splashback, marble splashback, stainless steel appliances, medium hardwood flooring, an island, brown floors and grey worktops.
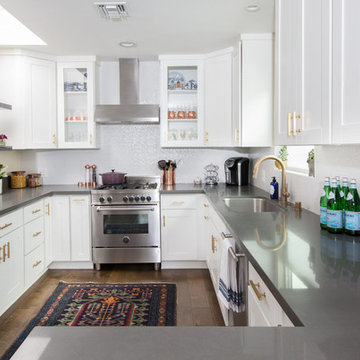
Photo by Erika Bierman
This is an example of a medium sized classic u-shaped enclosed kitchen in Los Angeles with a submerged sink, shaker cabinets, white cabinets, concrete worktops, white splashback, stone slab splashback, stainless steel appliances, medium hardwood flooring, a breakfast bar and brown floors.
This is an example of a medium sized classic u-shaped enclosed kitchen in Los Angeles with a submerged sink, shaker cabinets, white cabinets, concrete worktops, white splashback, stone slab splashback, stainless steel appliances, medium hardwood flooring, a breakfast bar and brown floors.
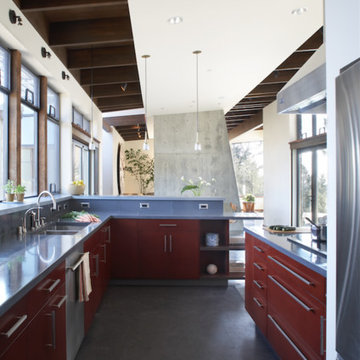
© Photography by M. Kibbey
Photo of a medium sized contemporary galley enclosed kitchen in San Francisco with a double-bowl sink, red cabinets, stainless steel appliances, no island, concrete worktops, flat-panel cabinets, concrete flooring and black floors.
Photo of a medium sized contemporary galley enclosed kitchen in San Francisco with a double-bowl sink, red cabinets, stainless steel appliances, no island, concrete worktops, flat-panel cabinets, concrete flooring and black floors.
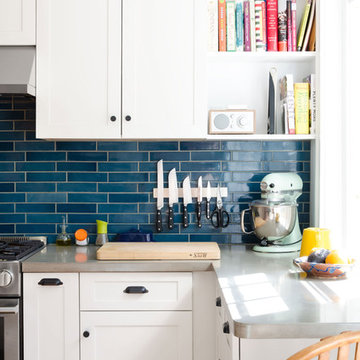
This gut renovation was a collaboration between the homeowners and Bailey•Davol•Studio•Build. Kitchen and pantry features included cabinets, tile backsplash, concrete counters, lighting, plumbing and flooring. Photos by Tamara Flanagan Photography
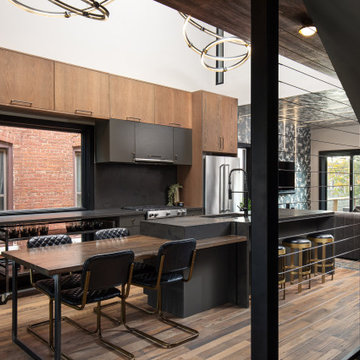
Inspiration for a medium sized contemporary galley kitchen/diner in Detroit with a built-in sink, flat-panel cabinets, medium wood cabinets, concrete worktops, black splashback, stainless steel appliances, dark hardwood flooring, an island, brown floors and grey worktops.
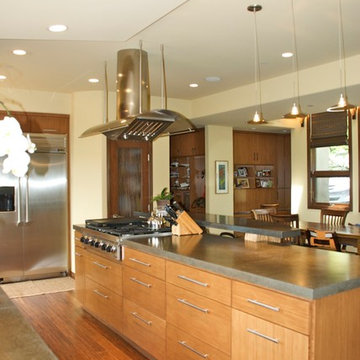
Photo of a medium sized world-inspired galley open plan kitchen in San Diego with a submerged sink, flat-panel cabinets, light wood cabinets, concrete worktops, beige splashback, glass tiled splashback, stainless steel appliances, dark hardwood flooring and an island.
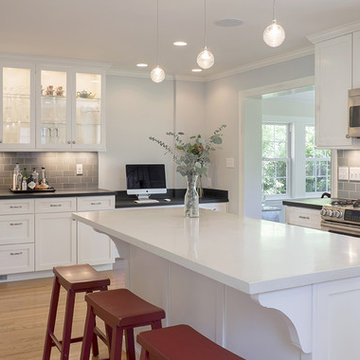
Construction by Deep Creek Builders,
Photography by Sara Rounsavall
Inspiration for a medium sized classic l-shaped kitchen/diner in Louisville with a submerged sink, shaker cabinets, white cabinets, concrete worktops, grey splashback, ceramic splashback, stainless steel appliances, medium hardwood flooring and an island.
Inspiration for a medium sized classic l-shaped kitchen/diner in Louisville with a submerged sink, shaker cabinets, white cabinets, concrete worktops, grey splashback, ceramic splashback, stainless steel appliances, medium hardwood flooring and an island.
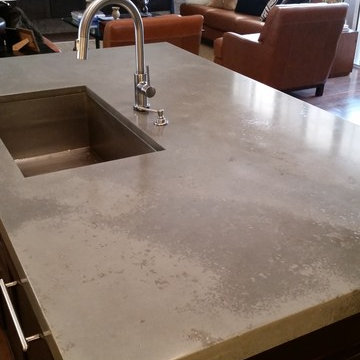
Design ideas for a medium sized classic galley open plan kitchen in Miami with a submerged sink, dark wood cabinets, concrete worktops, stainless steel appliances, an island, flat-panel cabinets and concrete flooring.
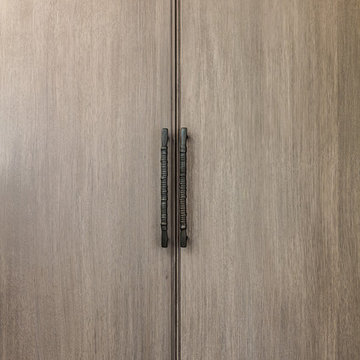
Lariat Pulls by Rock Mountain Hardware on Elegant modern kitchen created by combining custom cabinets, ceasar stone counter tops, Artistic Tile backsplash and Gregorious Pineo LIght Fixture. Custom cabinets all finished by hand with custom color and glaze by Fabian Fine furniture. Photos by Christopher Stark

CCI Renovations/North Vancouver/Photos - Ema Peter
Featured on the cover of the June/July 2012 issue of Homes and Living magazine this interpretation of mid century modern architecture wow's you from every angle. The name of the home was coined "L'Orange" from the homeowners love of the colour orange and the ingenious ways it has been integrated into the design.
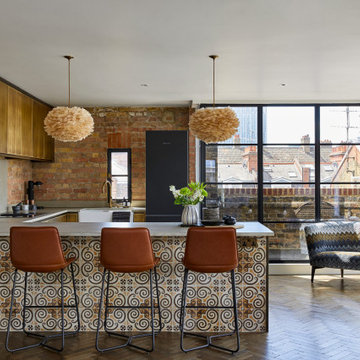
Warm and welcoming are just two of the words that first come to mind when you set your eyes on this stunning space. Known for its culture and art exhibitions, Whitechapel is a vibrant district in the East End of London and this property reflects just that.
If you’re a fan of The Main Company, you will know that we are passionate about rustic, reclaimed materials and this space comprises everything that we love, mixing natural textures like concrete, brick, and wood, and the end result is outstanding.
Floor to ceiling Crittal style windows create a light and airy space, allowing the homeowners to go for darker, bolder accent colours throughout the penthouse apartment. The kitchen cabinetry has a Brushed Brass Finish, complementing the surrounding exposed brick perfectly, adding a vintage feel to the space along with other features such as a classic Butler sink. The handless cupboards add a modern touch, creating a kitchen that will last for years to come. The handless cabinetry and solid oaks drawers have been topped with concrete worktops as well as a concrete splashback beneath the Elica extractor.
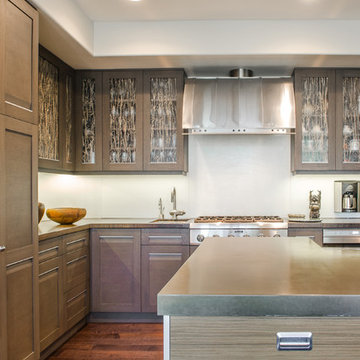
To say this kitchen design in Newport Beach is one-of-a-kind would be an understatement. The great room space is designed in a soft contemporary style that combines sleek, modern features with warm, unique details that set it apart from other kitchens. The Bentwood kitchen cabinets in two different finishes have a shaker style door with integrated aluminum channel hardware and are complemented by basket weave drawer fronts. Unique Lumicor glass door inserts in the upper cabinets in meadow style bring color, texture, and an element of nature to the design.
The kitchen cabinets are beautifully accented by two countertop materials, a Maribel stainless steel sink, and stainless appliances including a Thermador oven, range, and dishwasher, a Cheng hood, Subzero fridge, and Wolf microwave. A second sink next to the range is ideal for food preparation, and a Brew Express built-in coffee system keeps the coffee pot handy without taking up valuable counterspace.
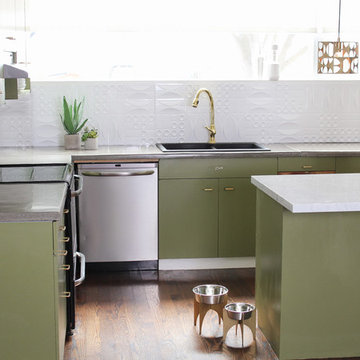
Daniel Beecher
Medium sized midcentury l-shaped kitchen/diner in Salt Lake City with a built-in sink, flat-panel cabinets, green cabinets, concrete worktops, white splashback, stainless steel appliances, medium hardwood flooring and a breakfast bar.
Medium sized midcentury l-shaped kitchen/diner in Salt Lake City with a built-in sink, flat-panel cabinets, green cabinets, concrete worktops, white splashback, stainless steel appliances, medium hardwood flooring and a breakfast bar.
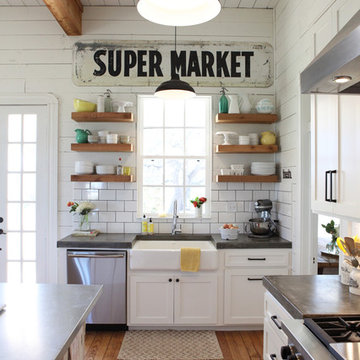
http://mollywinphotography.com
This is an example of a medium sized country kitchen in Austin with a belfast sink, concrete worktops, white splashback, metro tiled splashback, stainless steel appliances, medium hardwood flooring and an island.
This is an example of a medium sized country kitchen in Austin with a belfast sink, concrete worktops, white splashback, metro tiled splashback, stainless steel appliances, medium hardwood flooring and an island.
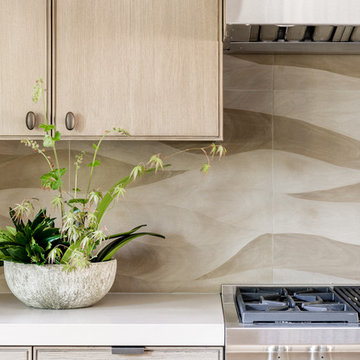
Elegant modern kitchen created by combining custom cabinets, ceasar stone counter tops, Artistic Tile backsplash and Gregorious Pineo LIght Fixture. Custom cabinets all finished by hand with custom color and glaze by Fabian Fine furniture. Photos by Christopher Stark
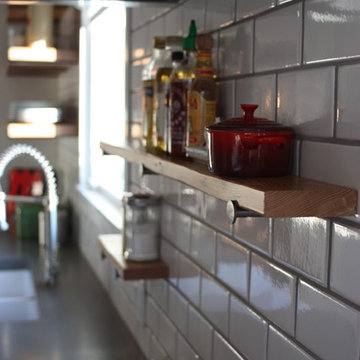
Medium sized urban galley kitchen/diner in Portland with a belfast sink, flat-panel cabinets, white cabinets, concrete worktops, white splashback, metro tiled splashback, stainless steel appliances, light hardwood flooring and no island.
Medium Sized Kitchen with Concrete Worktops Ideas and Designs
9