Medium Sized Kitchen with Light Hardwood Flooring Ideas and Designs
Refine by:
Budget
Sort by:Popular Today
101 - 120 of 85,531 photos
Item 1 of 3

Design ideas for a medium sized nautical l-shaped kitchen/diner in San Diego with a belfast sink, shaker cabinets, light wood cabinets, engineered stone countertops, white splashback, ceramic splashback, integrated appliances, light hardwood flooring, an island, beige floors and white worktops.
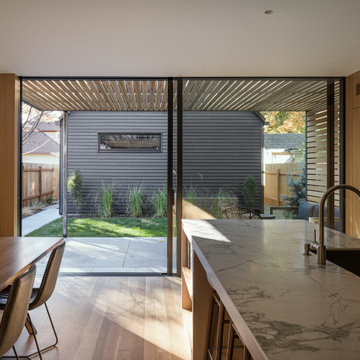
To ensure peak performance, the Boise Passive House utilized triple-pane glazing with the A5 aluminum window, Air-Lux Sliding door, and A7 swing door. Each product brings dynamic efficiency, further affirming an air-tight building envelope. The increased air-seals, larger thermal breaks, argon-filled glazing, and low-E glass, may be standard features for the Glo Series but they provide exceptional performance just the same. Furthermore, the low iron glass and slim frame profiles provide clarity and increased views prioritizing overall aesthetics despite their notable efficiency values.

This is an example of a medium sized modern l-shaped open plan kitchen in Austin with a belfast sink, shaker cabinets, black cabinets, quartz worktops, white splashback, marble splashback, stainless steel appliances, light hardwood flooring, an island, beige floors, white worktops and a wood ceiling.
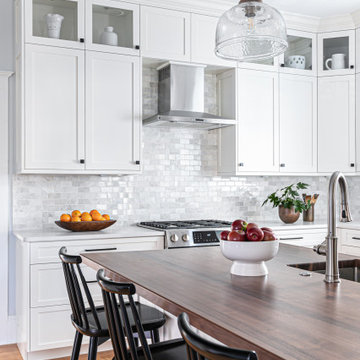
Design ideas for a medium sized classic l-shaped kitchen in Charlotte with a submerged sink, shaker cabinets, white cabinets, engineered stone countertops, grey splashback, marble splashback, stainless steel appliances, light hardwood flooring, a breakfast bar and white worktops.

This is an example of a medium sized contemporary l-shaped open plan kitchen in San Francisco with flat-panel cabinets, light wood cabinets, engineered stone countertops, white splashback, engineered quartz splashback, stainless steel appliances, light hardwood flooring, an island, white worktops, a submerged sink and beige floors.

Inspiration for a medium sized modern kitchen in Austin with a submerged sink, flat-panel cabinets, light wood cabinets, grey splashback, stone slab splashback, stainless steel appliances, light hardwood flooring, an island and grey worktops.

Inspiration for a medium sized retro galley kitchen in DC Metro with a submerged sink, flat-panel cabinets, dark wood cabinets, composite countertops, white splashback, stone slab splashback, stainless steel appliances, light hardwood flooring, an island, beige floors and white worktops.
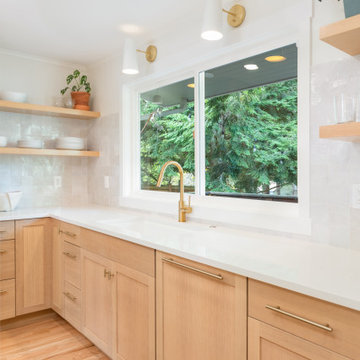
Design ideas for a medium sized classic l-shaped kitchen/diner in Seattle with a submerged sink, shaker cabinets, light wood cabinets, engineered stone countertops, grey splashback, ceramic splashback, stainless steel appliances, light hardwood flooring, an island, brown floors and white worktops.
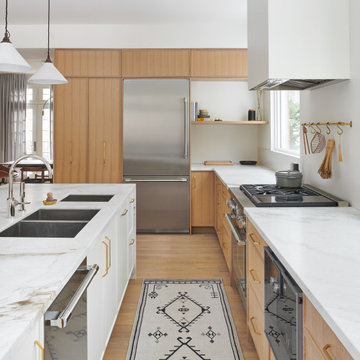
We used rift cut white oak veneer for these Slim Shaker style kitchen cabinets, including pull-out pantry doors.
Photo of a medium sized contemporary kitchen/diner in Toronto with a submerged sink, shaker cabinets, light wood cabinets, marble worktops, white splashback, stainless steel appliances, light hardwood flooring, beige floors, white worktops and an island.
Photo of a medium sized contemporary kitchen/diner in Toronto with a submerged sink, shaker cabinets, light wood cabinets, marble worktops, white splashback, stainless steel appliances, light hardwood flooring, beige floors, white worktops and an island.
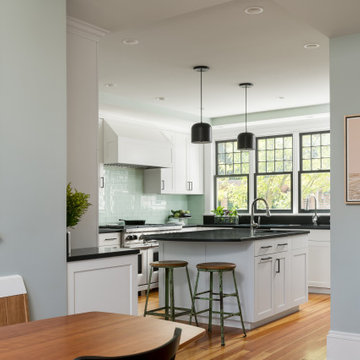
Medium sized traditional u-shaped kitchen/diner in Burlington with a submerged sink, shaker cabinets, white cabinets, granite worktops, green splashback, porcelain splashback, stainless steel appliances, light hardwood flooring, an island and black worktops.

Design ideas for a medium sized classic l-shaped open plan kitchen in Philadelphia with a submerged sink, beaded cabinets, medium wood cabinets, engineered stone countertops, white splashback, metro tiled splashback, stainless steel appliances, light hardwood flooring, an island, brown floors, white worktops and a vaulted ceiling.

Design ideas for a medium sized classic l-shaped kitchen/diner in Phoenix with an integrated sink, shaker cabinets, beige cabinets, engineered stone countertops, integrated appliances, light hardwood flooring, an island, white worktops and a timber clad ceiling.
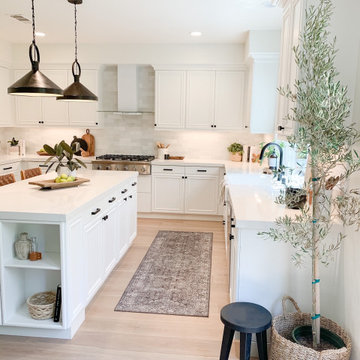
This is an example of a medium sized classic u-shaped enclosed kitchen in San Diego with a belfast sink, raised-panel cabinets, white cabinets, engineered stone countertops, white splashback, ceramic splashback, stainless steel appliances, light hardwood flooring, an island, beige floors and white worktops.
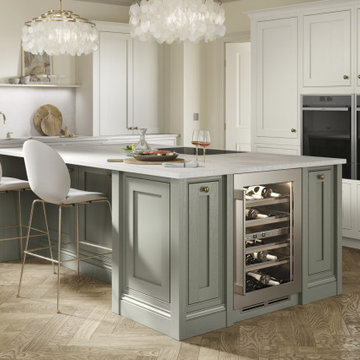
Cleverly fusing a simple Shaker look with a traditional framed design.
Influenced by period furniture, Clarendon is available in a choice of two colours as standard and further painted options. This beautiful range features a distinctly noticeable woodgrain finish, paired with delicate Ovolo beading, to create a kitchen design bursting with character for a unique and sophisticated appearance.

Essential client goals were a sustainable low-maintenance house, primarily single floor living, orientation to views, natural light to interiors, establishment of individual privacy, creation of a formal outdoor space for gardening, incorporation of a full workshop for cars, generous indoor and outdoor social space for guests and parties.
The Holly Hill house is comprised of three wings joined by bridges: An architect's wing with a master garden to the east, an engineer’s wing with automobile workshop and a central activity, kitchen, living, dining wing.

Inspiration for a medium sized farmhouse galley open plan kitchen in Brisbane with a belfast sink, shaker cabinets, white cabinets, engineered stone countertops, blue splashback, ceramic splashback, coloured appliances, light hardwood flooring, brown floors, white worktops and exposed beams.

Design ideas for a medium sized rural l-shaped kitchen/diner in Other with an integrated sink, shaker cabinets, grey cabinets, engineered stone countertops, white splashback, engineered quartz splashback, stainless steel appliances, light hardwood flooring, an island, brown floors and white worktops.

Medium sized retro u-shaped kitchen in Other with a single-bowl sink, flat-panel cabinets, medium wood cabinets, quartz worktops, green splashback, porcelain splashback, stainless steel appliances, light hardwood flooring, an island, beige floors, white worktops and exposed beams.
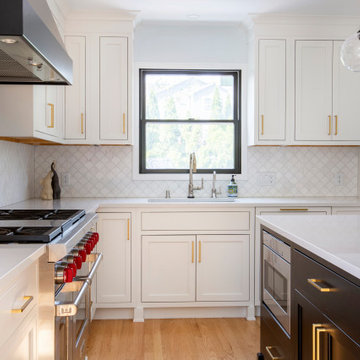
Beautiful white kitchen with an accented black hood and black island. A 48" Wolf range stands in the middle of this open-concept kitchen and is perfect for this family of 5.
Photos by VLG Photo

Design ideas for a medium sized traditional l-shaped kitchen/diner in Denver with a belfast sink, recessed-panel cabinets, white cabinets, granite worktops, grey splashback, ceramic splashback, stainless steel appliances, light hardwood flooring, an island, beige floors and black worktops.
Medium Sized Kitchen with Light Hardwood Flooring Ideas and Designs
6