Medium Sized Kitchen with Light Hardwood Flooring Ideas and Designs
Refine by:
Budget
Sort by:Popular Today
161 - 180 of 85,538 photos
Item 1 of 3
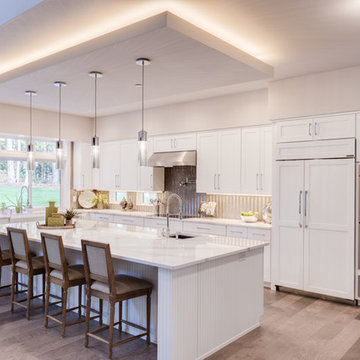
Design ideas for a medium sized contemporary l-shaped open plan kitchen in Seattle with a belfast sink, shaker cabinets, white cabinets, engineered stone countertops, metallic splashback, integrated appliances, light hardwood flooring, an island, beige floors and white worktops.
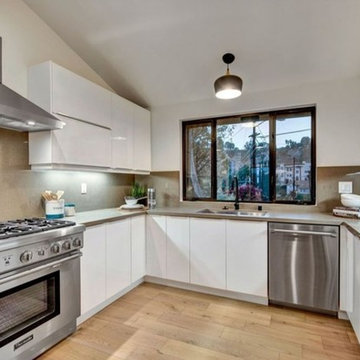
Design ideas for a medium sized contemporary u-shaped enclosed kitchen in Los Angeles with a submerged sink, flat-panel cabinets, white cabinets, engineered stone countertops, grey splashback, stone slab splashback, stainless steel appliances, light hardwood flooring, no island, beige floors and grey worktops.
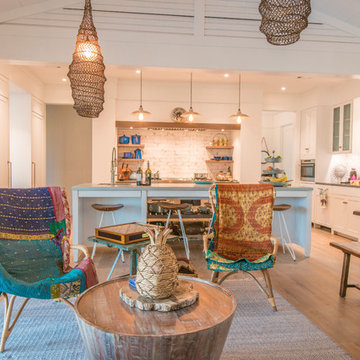
This is an example of a medium sized coastal u-shaped open plan kitchen in Tampa with shaker cabinets, white cabinets, limestone worktops, white splashback, metro tiled splashback, integrated appliances, light hardwood flooring, an island, beige floors, grey worktops and an integrated sink.
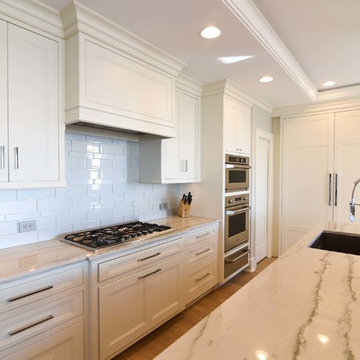
Inspiration for a medium sized classic l-shaped open plan kitchen in Philadelphia with a submerged sink, white splashback, integrated appliances, light hardwood flooring, an island, brown floors, beaded cabinets, beige cabinets, quartz worktops, ceramic splashback and white worktops.
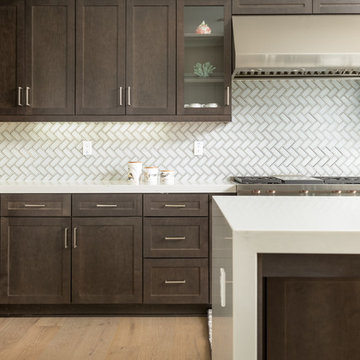
Design by 27 Diamonds Interior Design
www.27diamonds.com
Medium sized classic l-shaped kitchen/diner in Orange County with shaker cabinets, dark wood cabinets, engineered stone countertops, white splashback, glass tiled splashback, stainless steel appliances, light hardwood flooring, an island, brown floors and white worktops.
Medium sized classic l-shaped kitchen/diner in Orange County with shaker cabinets, dark wood cabinets, engineered stone countertops, white splashback, glass tiled splashback, stainless steel appliances, light hardwood flooring, an island, brown floors and white worktops.

Here all the doors and drawers of the pantry are completely open. The upper area is 24" deep, the lower 28" deep to give as much storage as possible. Heavy Duty glides are used in the lower drawers for stability.
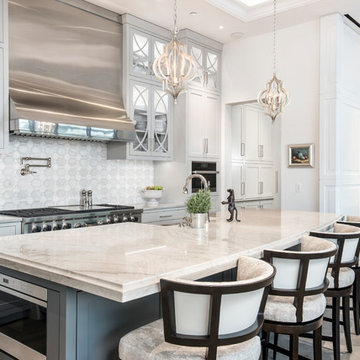
Design ideas for a medium sized traditional galley open plan kitchen in Austin with a belfast sink, shaker cabinets, white cabinets, white splashback, stainless steel appliances, an island, white worktops, quartz worktops, mosaic tiled splashback, light hardwood flooring and beige floors.
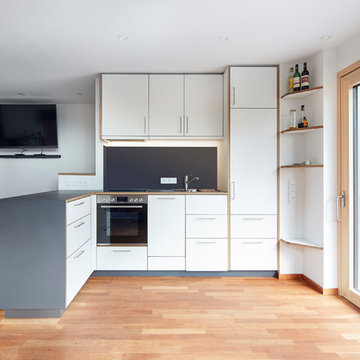
This is an example of a medium sized contemporary l-shaped open plan kitchen in Other with a single-bowl sink, flat-panel cabinets, white cabinets, wood worktops, grey splashback, black appliances, light hardwood flooring, a breakfast bar, brown floors and grey worktops.
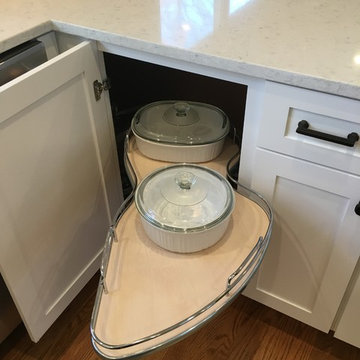
Inspiration for a medium sized classic u-shaped kitchen/diner in Philadelphia with shaker cabinets, white cabinets, engineered stone countertops, grey splashback, marble splashback, stainless steel appliances, light hardwood flooring, a breakfast bar and white worktops.
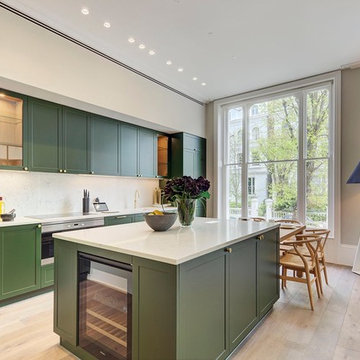
Kitchen manufactured by Key Cucine. Installation 2018 Chelsea, London.
Medium sized classic single-wall kitchen/diner in London with an island, green cabinets, white splashback, marble splashback, stainless steel appliances, light hardwood flooring, beige floors, white worktops and shaker cabinets.
Medium sized classic single-wall kitchen/diner in London with an island, green cabinets, white splashback, marble splashback, stainless steel appliances, light hardwood flooring, beige floors, white worktops and shaker cabinets.

This bespoke ‘Heritage’ hand-painted oak kitchen by Mowlem & Co pays homage to classical English design principles, reinterpreted for a contemporary lifestyle. Created for a period family home in a former rectory in Sussex, the design features a distinctive free-standing island unit in an unframed style, painted in Farrow & Ball’s ‘Railings’ shade and fitted with Belgian Fossil marble worktops.
At one end of the island a reclaimed butchers block has been fitted (with exposed bolts as an accent feature) to serve as both a chopping block and preparation area and an impromptu breakfast bar when needed. Distressed wicker bar stools add to the charming ambience of this warm and welcoming scheme. The framed fitted cabinetry, full height along one wall, are painted in Farrow & Ball ‘Purbeck Stone’ and feature solid oak drawer boxes with dovetail joints to their beautifully finished interiors, which house ample, carefully customised storage.
Full of character, from the elegant proportions to the finest details, the scheme includes distinctive latch style handles and a touch of glamour on the form of a sliver leaf glass splashback, and industrial style pendant lamps with copper interiors for a warm, golden glow.
Appliances for family that loves to cook include a powerful Westye range cooker, a generous built-in Gaggenau fridge freezer and dishwasher, a bespoke Westin extractor, a Quooker boiling water tap and a KWC Inox spray tap over a Sterling stainless steel sink.
Designer Jane Stewart says, “The beautiful old rectory building itself was a key inspiration for the design, which needed to have full contemporary functionality while honouring the architecture and personality of the property. We wanted to pay homage to influences such as the Arts & Crafts movement and Lutyens while making this a unique scheme tailored carefully to the needs and tastes of a busy modern family.”
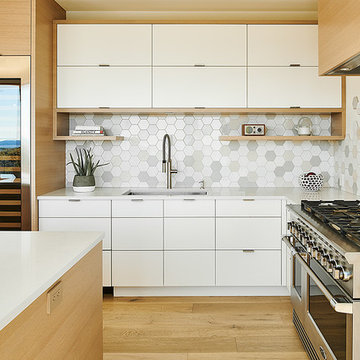
Photo of a medium sized contemporary l-shaped open plan kitchen in Other with flat-panel cabinets, light wood cabinets, engineered stone countertops, multi-coloured splashback, ceramic splashback, stainless steel appliances, light hardwood flooring, an island, white worktops, a submerged sink and beige floors.
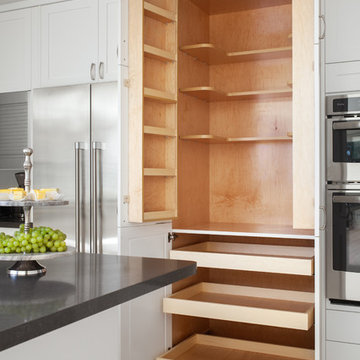
agajphoto
Medium sized modern l-shaped kitchen/diner in San Francisco with a built-in sink, white cabinets, quartz worktops, grey splashback, ceramic splashback, stainless steel appliances, light hardwood flooring, an island, beige floors and grey worktops.
Medium sized modern l-shaped kitchen/diner in San Francisco with a built-in sink, white cabinets, quartz worktops, grey splashback, ceramic splashback, stainless steel appliances, light hardwood flooring, an island, beige floors and grey worktops.
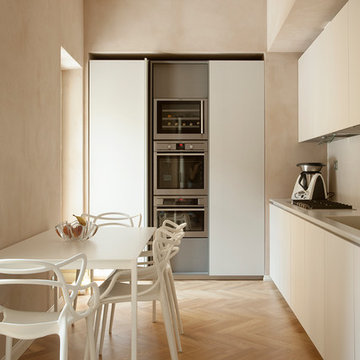
© Federica Borgato
Photo of a medium sized modern single-wall enclosed kitchen in Turin with flat-panel cabinets, no island, an integrated sink, beige cabinets, beige splashback, stainless steel appliances, light hardwood flooring, beige floors and beige worktops.
Photo of a medium sized modern single-wall enclosed kitchen in Turin with flat-panel cabinets, no island, an integrated sink, beige cabinets, beige splashback, stainless steel appliances, light hardwood flooring, beige floors and beige worktops.

Cuisine US équipée
Design ideas for a medium sized contemporary galley kitchen/diner in Other with light wood cabinets, grey splashback, flat-panel cabinets, light hardwood flooring, a breakfast bar, beige floors, black worktops, laminate countertops, a submerged sink, limestone splashback and integrated appliances.
Design ideas for a medium sized contemporary galley kitchen/diner in Other with light wood cabinets, grey splashback, flat-panel cabinets, light hardwood flooring, a breakfast bar, beige floors, black worktops, laminate countertops, a submerged sink, limestone splashback and integrated appliances.
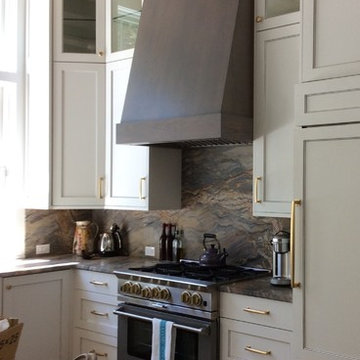
Inspiration for a medium sized classic l-shaped kitchen in Other with a submerged sink, shaker cabinets, white cabinets, quartz worktops, brown splashback, stone slab splashback, integrated appliances, light hardwood flooring, beige floors and brown worktops.

DC Fine Homes Inc.
Design ideas for a medium sized farmhouse l-shaped kitchen pantry in Portland with recessed-panel cabinets, white cabinets, engineered stone countertops, white splashback, ceramic splashback, stainless steel appliances, light hardwood flooring, an island, multi-coloured floors and a submerged sink.
Design ideas for a medium sized farmhouse l-shaped kitchen pantry in Portland with recessed-panel cabinets, white cabinets, engineered stone countertops, white splashback, ceramic splashback, stainless steel appliances, light hardwood flooring, an island, multi-coloured floors and a submerged sink.
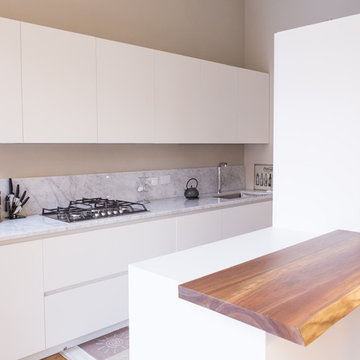
Foto Giorgia Piras
This is an example of a medium sized contemporary galley enclosed kitchen in Turin with a submerged sink, flat-panel cabinets, white cabinets, marble worktops, white splashback, marble splashback, black appliances, light hardwood flooring and a breakfast bar.
This is an example of a medium sized contemporary galley enclosed kitchen in Turin with a submerged sink, flat-panel cabinets, white cabinets, marble worktops, white splashback, marble splashback, black appliances, light hardwood flooring and a breakfast bar.
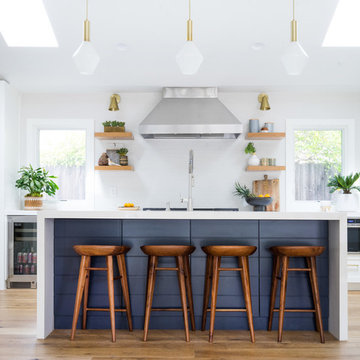
Lane Dittoe Photographs
[FIXE] design house interors
Inspiration for a medium sized midcentury galley kitchen in Orange County with light hardwood flooring, an island, white splashback and white worktops.
Inspiration for a medium sized midcentury galley kitchen in Orange County with light hardwood flooring, an island, white splashback and white worktops.

INTERNATIONAL AWARD WINNER. 2018 NKBA Design Competition Best Overall Kitchen. 2018 TIDA International USA Kitchen of the Year. 2018 Best Traditional Kitchen - Westchester Home Magazine design awards. The designer's own kitchen was gutted and renovated in 2017, with a focus on classic materials and thoughtful storage. The 1920s craftsman home has been in the family since 1940, and every effort was made to keep finishes and details true to the original construction. For sources, please see the website at www.studiodearborn.com. Photography, Adam Kane Macchia
Medium Sized Kitchen with Light Hardwood Flooring Ideas and Designs
9