Medium Sized Kitchen with Limestone Flooring Ideas and Designs
Refine by:
Budget
Sort by:Popular Today
41 - 60 of 3,812 photos
Item 1 of 3

Photo of a medium sized scandinavian u-shaped open plan kitchen in San Diego with a belfast sink, shaker cabinets, white cabinets, quartz worktops, engineered quartz splashback, stainless steel appliances, limestone flooring, an island, beige floors and multicoloured worktops.
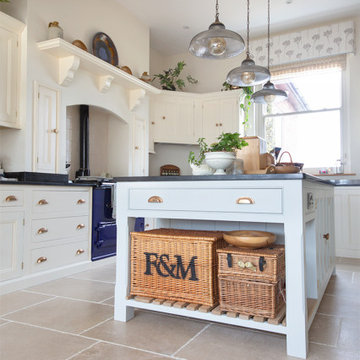
A quintessential country kitchen with our Allier Rustique French Limestone - with stunning beige tones and a handcrafted finish.
Inspiration for a medium sized rural u-shaped kitchen in Other with limestone flooring, an island and beige floors.
Inspiration for a medium sized rural u-shaped kitchen in Other with limestone flooring, an island and beige floors.
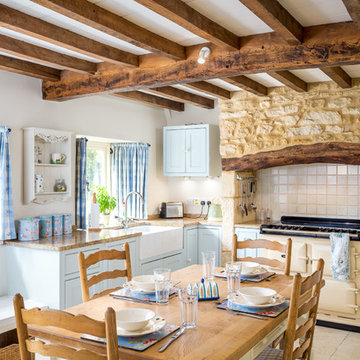
Oliver Grahame Photography - shot for Character Cottages.
This is a 2 bedroom cottage to rent in Upper Oddington that sleeps 4.
For more info see - www.character-cottages.co.uk/all-properties/cotswolds-all/rambling-rose-cottage
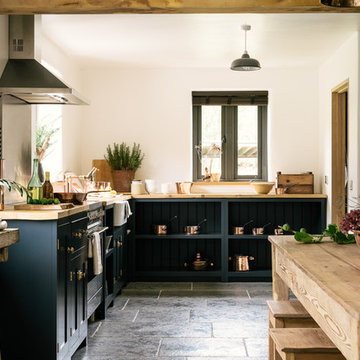
deVOL Kitchens
Photo of a medium sized rural l-shaped kitchen/diner in Other with a belfast sink, shaker cabinets, blue cabinets, wood worktops, stainless steel appliances, limestone flooring and no island.
Photo of a medium sized rural l-shaped kitchen/diner in Other with a belfast sink, shaker cabinets, blue cabinets, wood worktops, stainless steel appliances, limestone flooring and no island.
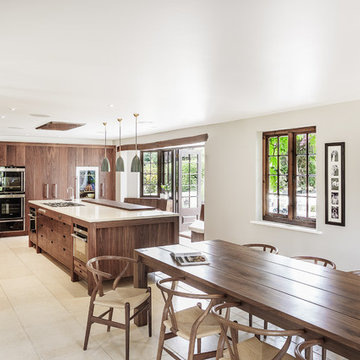
This is an example of a medium sized classic kitchen/diner in Hampshire with a submerged sink, flat-panel cabinets, medium wood cabinets, stainless steel appliances, an island and limestone flooring.

This luxury bespoke kitchen is situated in a stunning family home in the leafy green London suburb of Hadley Wood. The kitchen is from the Nickleby range, a design that is synonymous with classic contemporary living. The kitchen cabinetry is handmade by Humphrey Munson’s expert team of cabinetmakers using traditional joinery techniques.
The kitchen itself is flooded with natural light that pours in through the windows and bi-folding doors which gives the space a super clean, fresh and modern feel. The large kitchen island takes centre stage and is cleverly divided into distinctive areas using a mix of silestone worktop and smoked oak round worktop.
The client really loved the Spenlow handles so we used those for this Nickleby kitchen. The double Bakersfield smart divide sink by Kohler has the Perrin & Rowe tap and a Quooker boiling hot water tap for maximum convenience.
The painted cupboards are complimented by smoked oak feature accents throughout the kitchen including the two bi-folding cupboard doors either side of the range cooker, the round bar seating at the island as well as the cupboards for the integrated column refrigerator, freezer and curved pantry.
The versatility of this kitchen lends itself perfectly to modern family living. There is seating at the kitchen island – a perfect spot for a mid-week meal or catching up with a friend over coffee. The kitchen is designed in an open plan format and leads into the dining area which is housed in a light and airy conservatory garden room.

Photo of a medium sized farmhouse u-shaped kitchen/diner in San Francisco with a belfast sink, beaded cabinets, distressed cabinets, wood worktops, integrated appliances, limestone flooring and an island.

le salon au rdc qui est l'entrée de cette maison a été transformé en espace cuisine ,salle à manger . La cheminée bois rustique a été démolie et remplacée par une armoire de cuisine en bois brûlé , crédence en zelliges noirs . un îlot central en chêne ancien naturel et plan de travail en pierre grise complète cet espace .
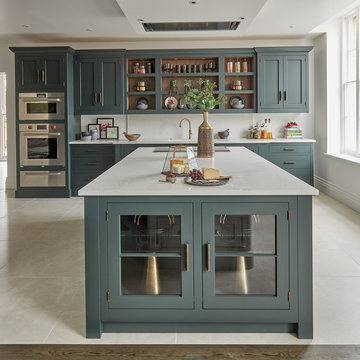
This dark green kitchen shows how Tom Howley can create a kitchen where everything has a place and can be easily accessed. Integrated appliances and bespoke storage minimise clutter and glass fronted cabinetry with subtle lighting provides plenty of opportunity to display both attractive essentials and pieces of art.
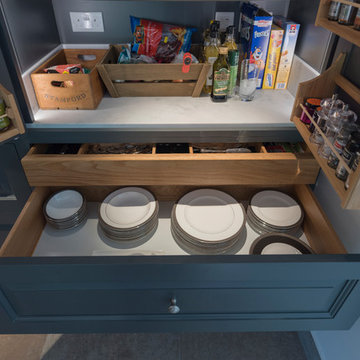
Tim Wood Photography
Design ideas for a medium sized contemporary u-shaped kitchen/diner in Other with a built-in sink, raised-panel cabinets, grey cabinets, composite countertops, stainless steel appliances, limestone flooring, a breakfast bar and beige floors.
Design ideas for a medium sized contemporary u-shaped kitchen/diner in Other with a built-in sink, raised-panel cabinets, grey cabinets, composite countertops, stainless steel appliances, limestone flooring, a breakfast bar and beige floors.
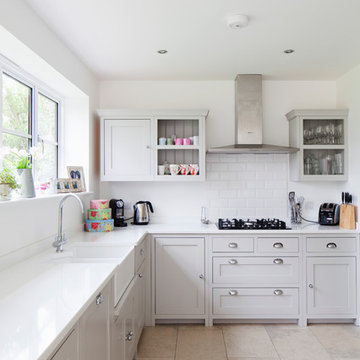
Design ideas for a medium sized farmhouse l-shaped enclosed kitchen in Surrey with a belfast sink, shaker cabinets, grey cabinets, white splashback, metro tiled splashback, stainless steel appliances, composite countertops, limestone flooring and no island.
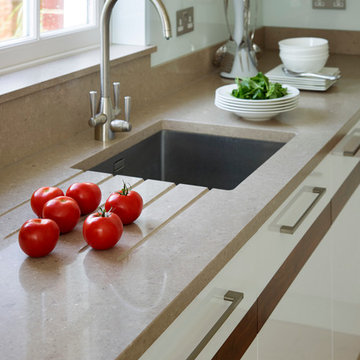
This project is a modern high gloss kitchen in Marlow, Buckinghamshire with American black walnut inlays and Parapan® doors.
We were instructed with all of the room preparation including lighting, electrics, plumbing, decoration, furniture, worktops and appliances.
This kitchen has Caesarstone shitake work surfaces with a white Parapan® cabinet finish and integrated Miele Pureline appliances.
All of these elements came together to produce a stunning contemporary shaker kitchen individually designed to suit our clients needs.
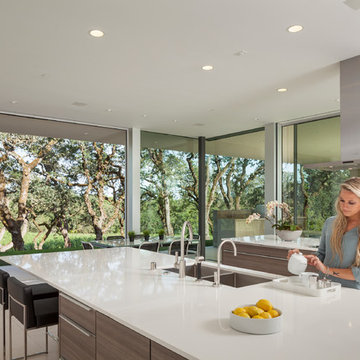
Russell Abraham Photography
Design ideas for a medium sized modern u-shaped kitchen/diner in San Francisco with a submerged sink, flat-panel cabinets, medium wood cabinets, limestone flooring and an island.
Design ideas for a medium sized modern u-shaped kitchen/diner in San Francisco with a submerged sink, flat-panel cabinets, medium wood cabinets, limestone flooring and an island.

Renovering av mindre, förfallen gård.
Ursprungligen två separata byggnader som sammanlänkas med ny byggnadskropp som innehåller entré och kök.
Design ideas for a medium sized kitchen/diner in Gothenburg with flat-panel cabinets, white cabinets, limestone worktops, limestone flooring, grey floors, grey worktops and exposed beams.
Design ideas for a medium sized kitchen/diner in Gothenburg with flat-panel cabinets, white cabinets, limestone worktops, limestone flooring, grey floors, grey worktops and exposed beams.
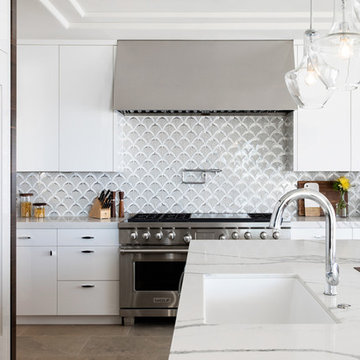
Modern-glam full house design project.
Photography by: Jenny Siegwart
This is an example of a medium sized modern kitchen in San Diego with a submerged sink, flat-panel cabinets, white cabinets, engineered stone countertops, multi-coloured splashback, glass tiled splashback, integrated appliances, limestone flooring, an island, grey floors and white worktops.
This is an example of a medium sized modern kitchen in San Diego with a submerged sink, flat-panel cabinets, white cabinets, engineered stone countertops, multi-coloured splashback, glass tiled splashback, integrated appliances, limestone flooring, an island, grey floors and white worktops.

Inspiration for a medium sized midcentury u-shaped kitchen in San Diego with a submerged sink, shaker cabinets, beige cabinets, engineered stone countertops, white splashback, ceramic splashback, stainless steel appliances, limestone flooring, an island and beige floors.
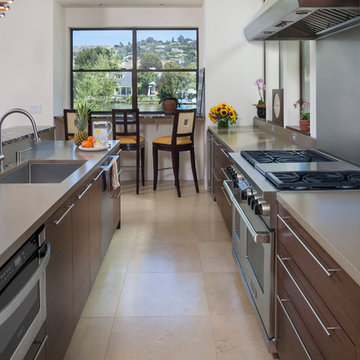
Full view of kitchen and dining counter looking out to the water. Kitchen by Case540, interior design by Mary Harris Interiors, Tiburon Ca.
Design ideas for a medium sized contemporary galley kitchen/diner in San Francisco with a submerged sink, glass-front cabinets, dark wood cabinets, engineered stone countertops, green splashback, stainless steel appliances, limestone flooring and an island.
Design ideas for a medium sized contemporary galley kitchen/diner in San Francisco with a submerged sink, glass-front cabinets, dark wood cabinets, engineered stone countertops, green splashback, stainless steel appliances, limestone flooring and an island.

This is an example of a medium sized contemporary single-wall open plan kitchen in Essex with a submerged sink, flat-panel cabinets, green cabinets, terrazzo worktops, multi-coloured splashback, stainless steel appliances, limestone flooring, an island and multicoloured worktops.

Build in spice and oil corner cabinet with custom Prairie Style stained glass to match inset Prairie style tiles.
This is an example of a medium sized traditional l-shaped enclosed kitchen in Seattle with a submerged sink, shaker cabinets, dark wood cabinets, soapstone worktops, white splashback, metro tiled splashback, coloured appliances, limestone flooring, no island, black floors and black worktops.
This is an example of a medium sized traditional l-shaped enclosed kitchen in Seattle with a submerged sink, shaker cabinets, dark wood cabinets, soapstone worktops, white splashback, metro tiled splashback, coloured appliances, limestone flooring, no island, black floors and black worktops.
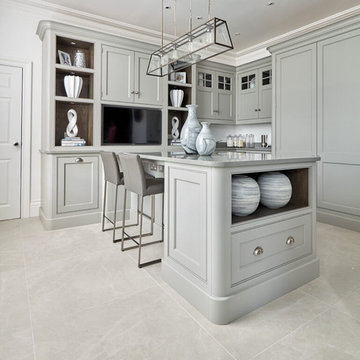
Our kitchens have evolved into stylish living spaces; they’re where we eat, socialise and often relax. This stunning Summerville modern kitchen design with its soft grey finish blends comfort and high-end style with functional features to create an inviting space that’s as practical as it is beautiful.
The Summerville collection is grounded in a sophisticated, understated design with contemporary twists. The curved edges of the pillars and worktops provide smooth finesse, free of sharp edges. It’s a traditional kitchen inspired by Shaker design but with beautiful curves that softens the overall look. Subtle detailing in the woodwork creates extraordinary features like the delicate glazing bars in the upper cabinets – touches of elegance that transform your kitchen into a beautiful style statement.
Medium Sized Kitchen with Limestone Flooring Ideas and Designs
3