Medium Sized Kitchen with Mirror Splashback Ideas and Designs
Refine by:
Budget
Sort by:Popular Today
101 - 120 of 3,391 photos
Item 1 of 3
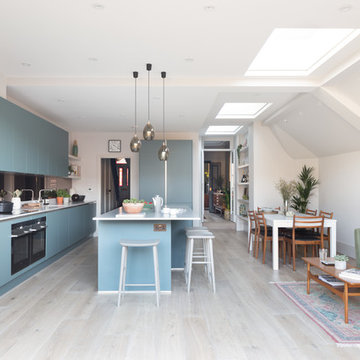
As this is a new part of the house we embraced the modernity and choose sleek, handleless blue cabintery. The bronzed mirrored splashback adds warmth as well as maximising the sense of space.
The open French doors from the middle reception shows where we extended into the side return. The lower wall (restricted in height as it is now a bounary wall with neighbours) with the pitched ceiling shows where we extended into the footpath which lead from the front of the house to the rear garden as this is a semi detached house. By doing this we created enough width to have a large island and space to walk around the dining table. This layout would not have been possible with a standard side return only extension.
Photography by @paullcraig
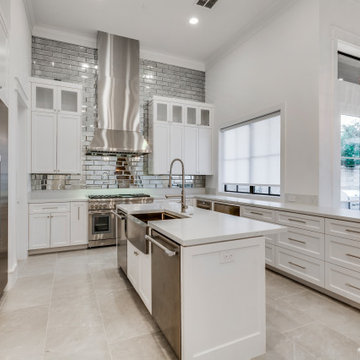
Inspiration for a medium sized traditional u-shaped open plan kitchen in Houston with a belfast sink, shaker cabinets, white cabinets, quartz worktops, multi-coloured splashback, mirror splashback, stainless steel appliances, porcelain flooring, an island, grey floors and white worktops.
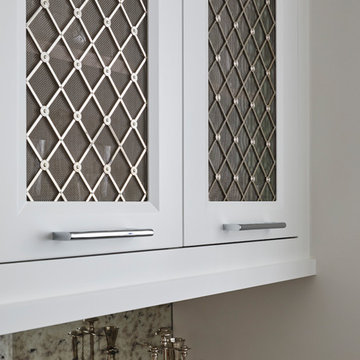
Medium sized classic galley kitchen/diner in Chicago with white cabinets, marble worktops, metallic splashback, mirror splashback, dark hardwood flooring and brown floors.
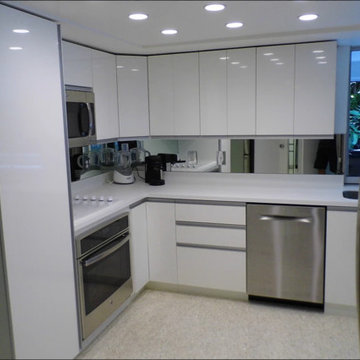
This is an example of a medium sized modern l-shaped open plan kitchen in Miami with a submerged sink, flat-panel cabinets, white cabinets, quartz worktops, mirror splashback, stainless steel appliances, an island and beige floors.
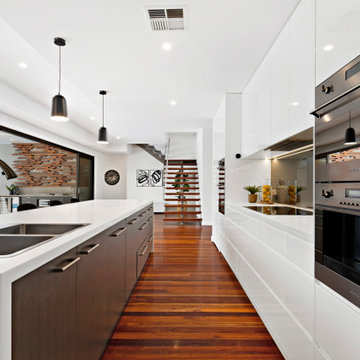
Medium sized modern single-wall kitchen in Sydney with a double-bowl sink, flat-panel cabinets, white cabinets, engineered stone countertops, white splashback, mirror splashback, stainless steel appliances, medium hardwood flooring, an island, brown floors and white worktops.
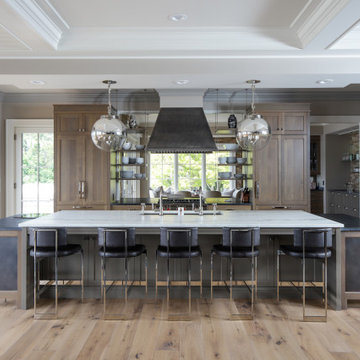
This beautiful lakefront New Jersey home is replete with exquisite design. The sprawling living area flaunts super comfortable seating that can accommodate large family gatherings while the stonework fireplace wall inspired the color palette. The game room is all about practical and functionality, while the master suite displays all things luxe. The fabrics and upholstery are from high-end showrooms like Christian Liaigre, Ralph Pucci, Holly Hunt, and Dennis Miller. Lastly, the gorgeous art around the house has been hand-selected for specific rooms and to suit specific moods.
Project completed by New York interior design firm Betty Wasserman Art & Interiors, which serves New York City, as well as across the tri-state area and in The Hamptons.
For more about Betty Wasserman, click here: https://www.bettywasserman.com/
To learn more about this project, click here:
https://www.bettywasserman.com/spaces/luxury-lakehouse-new-jersey/
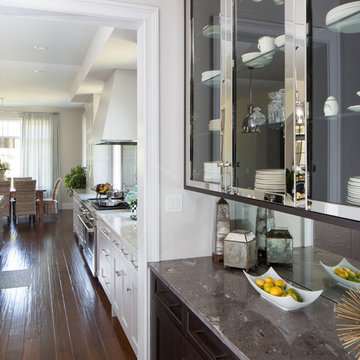
Gegg Design and Cabinetry
Inspiration for a medium sized traditional galley kitchen pantry in St Louis with shaker cabinets, dark wood cabinets, granite worktops, mirror splashback, medium hardwood flooring and no island.
Inspiration for a medium sized traditional galley kitchen pantry in St Louis with shaker cabinets, dark wood cabinets, granite worktops, mirror splashback, medium hardwood flooring and no island.
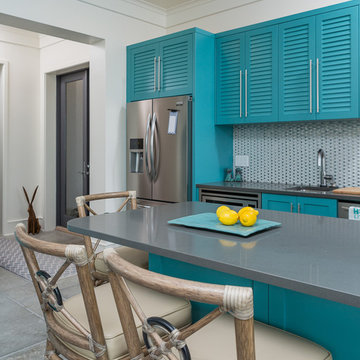
Greg Riegler
Inspiration for a medium sized nautical l-shaped kitchen/diner in Miami with a single-bowl sink, shaker cabinets, blue cabinets, composite countertops, grey splashback, mirror splashback, stainless steel appliances, concrete flooring and an island.
Inspiration for a medium sized nautical l-shaped kitchen/diner in Miami with a single-bowl sink, shaker cabinets, blue cabinets, composite countertops, grey splashback, mirror splashback, stainless steel appliances, concrete flooring and an island.

This is an example of a medium sized industrial l-shaped open plan kitchen in Cheshire with a double-bowl sink, flat-panel cabinets, grey cabinets, composite countertops, grey splashback, mirror splashback, black appliances, porcelain flooring, an island, grey floors, black worktops, exposed beams and feature lighting.
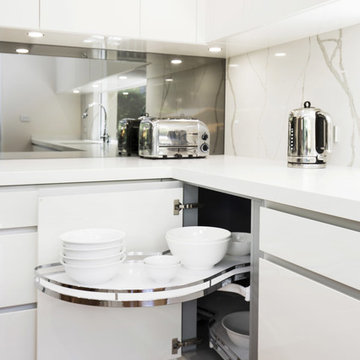
Le Mans units are great for easy access to items in corner cabinets.
Photos: Paul Worsley @ Live By The Sea
Medium sized modern l-shaped kitchen/diner in Sydney with a submerged sink, flat-panel cabinets, white cabinets, engineered stone countertops, metallic splashback, mirror splashback, white appliances, medium hardwood flooring and an island.
Medium sized modern l-shaped kitchen/diner in Sydney with a submerged sink, flat-panel cabinets, white cabinets, engineered stone countertops, metallic splashback, mirror splashback, white appliances, medium hardwood flooring and an island.
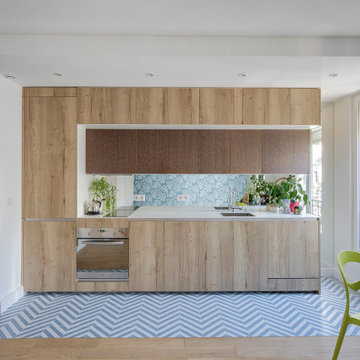
Design ideas for a medium sized contemporary single-wall kitchen in Paris with a submerged sink, flat-panel cabinets, light wood cabinets, mirror splashback, integrated appliances, light hardwood flooring, no island, beige floors and white worktops.
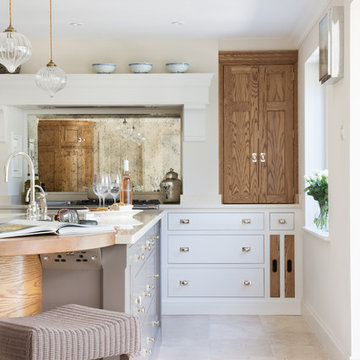
This luxury bespoke kitchen is situated in a stunning family home in the leafy green London suburb of Hadley Wood. The kitchen is from the Nickleby range, a design that is synonymous with classic contemporary living. The kitchen cabinetry is handmade by Humphrey Munson’s expert team of cabinetmakers using traditional joinery techniques.
The kitchen itself is flooded with natural light that pours in through the windows and bi-folding doors which gives the space a super clean, fresh and modern feel. The large kitchen island takes centre stage and is cleverly divided into distinctive areas using a mix of silestone worktop and smoked oak round worktop.
The kitchen island is painted and because the client really loved the Spenlow handles we used those for this Nickleby kitchen. The double Bakersfield smart divide sink by Kohler has the Perrin & Rowe tap and a Quooker boiling hot water tap for maximum convenience.
The painted cupboards are complimented by smoked oak feature accents throughout the kitchen including the two bi-folding cupboard doors either side of the range cooker, the round bar seating at the island as well as the cupboards for the integrated column refrigerator, freezer and curved pantry.
The versatility of this kitchen lends itself perfectly to modern family living. There is seating at the kitchen island – a perfect spot for a mid-week meal or catching up with a friend over coffee. The kitchen is designed in an open plan format and leads into the dining area which is housed in a light and airy conservatory garden room.
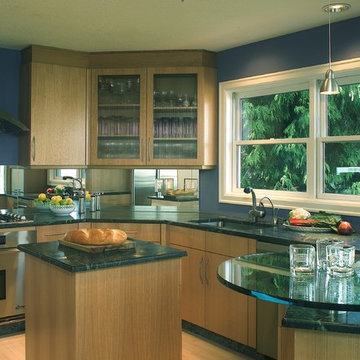
rolling baking cart, ribbed glass wall cabinets
Photo Design
Photo of a medium sized contemporary u-shaped open plan kitchen in Portland with a submerged sink, flat-panel cabinets, light wood cabinets, soapstone worktops, mirror splashback, stainless steel appliances, light hardwood flooring, a breakfast bar and black worktops.
Photo of a medium sized contemporary u-shaped open plan kitchen in Portland with a submerged sink, flat-panel cabinets, light wood cabinets, soapstone worktops, mirror splashback, stainless steel appliances, light hardwood flooring, a breakfast bar and black worktops.
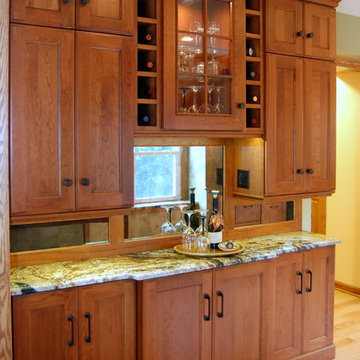
A palette from nature, combined with oodles of storage and cook-inspired features, completes this dream kitchen.
Inspiration for a medium sized traditional u-shaped kitchen/diner in Chicago with granite worktops, stainless steel appliances, light hardwood flooring, an island, a submerged sink, flat-panel cabinets, medium wood cabinets, grey splashback, mirror splashback and brown floors.
Inspiration for a medium sized traditional u-shaped kitchen/diner in Chicago with granite worktops, stainless steel appliances, light hardwood flooring, an island, a submerged sink, flat-panel cabinets, medium wood cabinets, grey splashback, mirror splashback and brown floors.
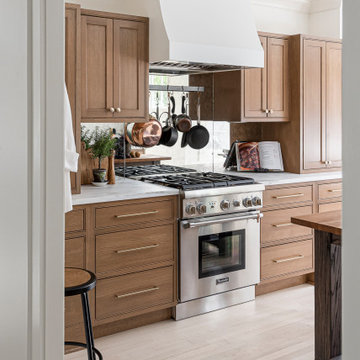
This small kitchen space needed to have every inch function well for this young family. By adding the banquette seating we were able to get the table out of the walkway and allow for easier flow between the rooms. Wall cabinets to the counter on either side of the custom plaster hood gave room for food storage as well as the microwave to get tucked away. The clean lines of the slab drawer fronts and beaded inset make the space feel visually larger.
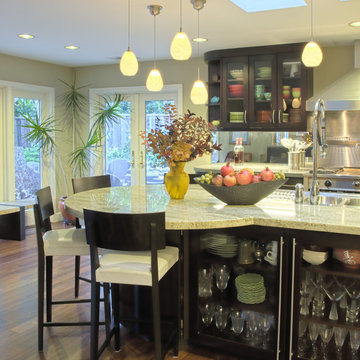
Medium sized traditional l-shaped open plan kitchen in San Francisco with a double-bowl sink, glass-front cabinets, dark wood cabinets, granite worktops, mirror splashback, stainless steel appliances, medium hardwood flooring, an island, metallic splashback and brown floors.
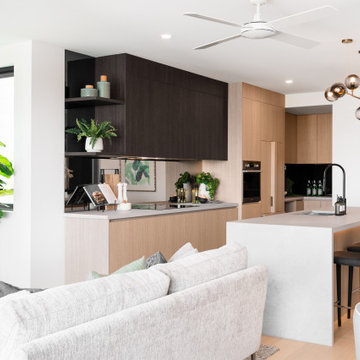
This is an example of a medium sized contemporary l-shaped kitchen in Brisbane with a submerged sink, flat-panel cabinets, light wood cabinets, mirror splashback, stainless steel appliances, light hardwood flooring, an island, beige floors and white worktops.
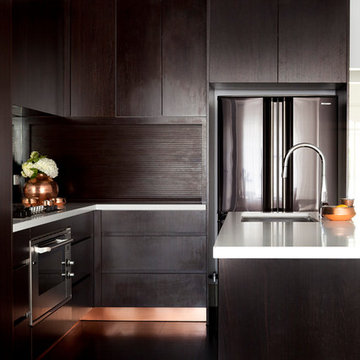
Residential Kitchen design by Camilla Molders Design
Photography by Martina Gemmola
Inspiration for a medium sized contemporary kitchen/diner in Melbourne with a submerged sink, flat-panel cabinets, dark wood cabinets, engineered stone countertops, metallic splashback, mirror splashback, stainless steel appliances, dark hardwood flooring and an island.
Inspiration for a medium sized contemporary kitchen/diner in Melbourne with a submerged sink, flat-panel cabinets, dark wood cabinets, engineered stone countertops, metallic splashback, mirror splashback, stainless steel appliances, dark hardwood flooring and an island.
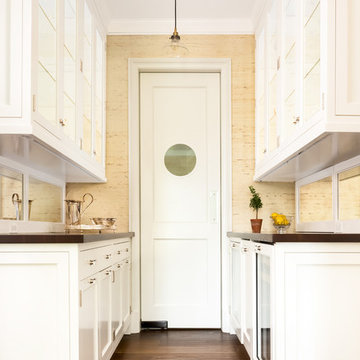
Custom Glencoe Home, pantry
Konstant Architecture
Photo Credits: Kathleen Virginia Photography
This is an example of a medium sized classic galley kitchen pantry in Chicago with glass-front cabinets, white cabinets, granite worktops, metallic splashback, mirror splashback, stainless steel appliances, dark hardwood flooring and no island.
This is an example of a medium sized classic galley kitchen pantry in Chicago with glass-front cabinets, white cabinets, granite worktops, metallic splashback, mirror splashback, stainless steel appliances, dark hardwood flooring and no island.
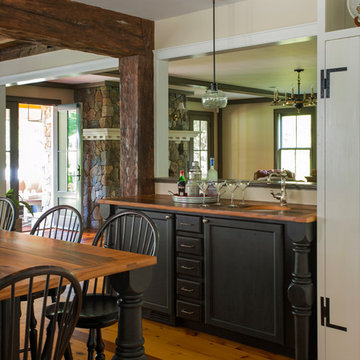
When Cummings Architects first met with the owners of this understated country farmhouse, the building’s layout and design was an incoherent jumble. The original bones of the building were almost unrecognizable. All of the original windows, doors, flooring, and trims – even the country kitchen – had been removed. Mathew and his team began a thorough design discovery process to find the design solution that would enable them to breathe life back into the old farmhouse in a way that acknowledged the building’s venerable history while also providing for a modern living by a growing family.
The redesign included the addition of a new eat-in kitchen, bedrooms, bathrooms, wrap around porch, and stone fireplaces. To begin the transforming restoration, the team designed a generous, twenty-four square foot kitchen addition with custom, farmers-style cabinetry and timber framing. The team walked the homeowners through each detail the cabinetry layout, materials, and finishes. Salvaged materials were used and authentic craftsmanship lent a sense of place and history to the fabric of the space.
The new master suite included a cathedral ceiling showcasing beautifully worn salvaged timbers. The team continued with the farm theme, using sliding barn doors to separate the custom-designed master bath and closet. The new second-floor hallway features a bold, red floor while new transoms in each bedroom let in plenty of light. A summer stair, detailed and crafted with authentic details, was added for additional access and charm.
Finally, a welcoming farmer’s porch wraps around the side entry, connecting to the rear yard via a gracefully engineered grade. This large outdoor space provides seating for large groups of people to visit and dine next to the beautiful outdoor landscape and the new exterior stone fireplace.
Though it had temporarily lost its identity, with the help of the team at Cummings Architects, this lovely farmhouse has regained not only its former charm but also a new life through beautifully integrated modern features designed for today’s family.
Photo by Eric Roth
Medium Sized Kitchen with Mirror Splashback Ideas and Designs
6