Medium Sized Kitchen with Multi-coloured Splashback Ideas and Designs
Refine by:
Budget
Sort by:Popular Today
141 - 160 of 43,884 photos
Item 1 of 3

A galley kitchen and a breakfast bar that spans the entire length of the island creates the perfect kitchen space for entertaining both family and friends. This galley kitchen is part of a first floor renovation done by Meadowlark Design + Build in Ann Arbor, Michigan.
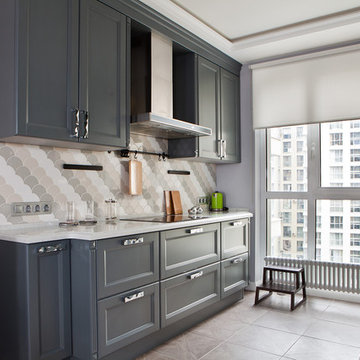
Дизайнеры Надежда Требухина, Дина Бигалиева, фотограф Наталия Кирьянова
Photo of a medium sized classic galley open plan kitchen in Moscow with a submerged sink, recessed-panel cabinets, grey cabinets, quartz worktops, ceramic splashback, black appliances, ceramic flooring, multi-coloured splashback and no island.
Photo of a medium sized classic galley open plan kitchen in Moscow with a submerged sink, recessed-panel cabinets, grey cabinets, quartz worktops, ceramic splashback, black appliances, ceramic flooring, multi-coloured splashback and no island.
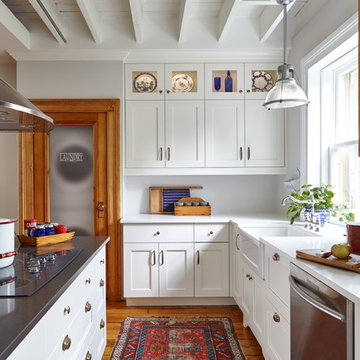
Photos by Valerie Wilcox
This is an example of a medium sized traditional u-shaped enclosed kitchen in Toronto with a belfast sink, white cabinets, stainless steel appliances, medium hardwood flooring, shaker cabinets, marble worktops, multi-coloured splashback, stone tiled splashback and an island.
This is an example of a medium sized traditional u-shaped enclosed kitchen in Toronto with a belfast sink, white cabinets, stainless steel appliances, medium hardwood flooring, shaker cabinets, marble worktops, multi-coloured splashback, stone tiled splashback and an island.
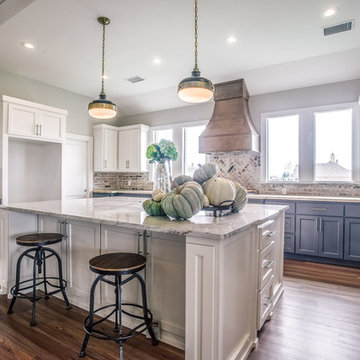
Walter Galaviz
Medium sized rural u-shaped open plan kitchen in Austin with recessed-panel cabinets, white cabinets, marble worktops, multi-coloured splashback, brick splashback, medium hardwood flooring, an island, beige floors, stainless steel appliances and a submerged sink.
Medium sized rural u-shaped open plan kitchen in Austin with recessed-panel cabinets, white cabinets, marble worktops, multi-coloured splashback, brick splashback, medium hardwood flooring, an island, beige floors, stainless steel appliances and a submerged sink.
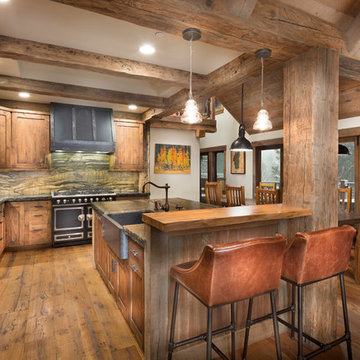
Tom Zikas
Design ideas for a medium sized rustic l-shaped kitchen/diner in Sacramento with a belfast sink, distressed cabinets, medium hardwood flooring, an island, recessed-panel cabinets, granite worktops, multi-coloured splashback, stone slab splashback and integrated appliances.
Design ideas for a medium sized rustic l-shaped kitchen/diner in Sacramento with a belfast sink, distressed cabinets, medium hardwood flooring, an island, recessed-panel cabinets, granite worktops, multi-coloured splashback, stone slab splashback and integrated appliances.
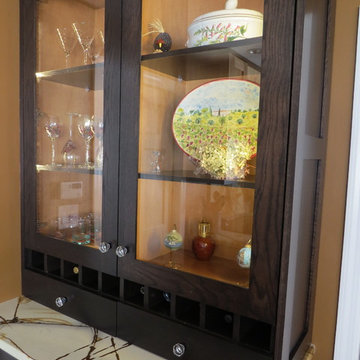
Robin Amorello, CKD CAPS
Medium sized contemporary u-shaped enclosed kitchen in Portland Maine with a belfast sink, shaker cabinets, dark wood cabinets, quartz worktops, multi-coloured splashback, stone slab splashback, stainless steel appliances, light hardwood flooring and an island.
Medium sized contemporary u-shaped enclosed kitchen in Portland Maine with a belfast sink, shaker cabinets, dark wood cabinets, quartz worktops, multi-coloured splashback, stone slab splashback, stainless steel appliances, light hardwood flooring and an island.

Shelley Scarborough Photography - http://www.shelleyscarboroughphotography.com/
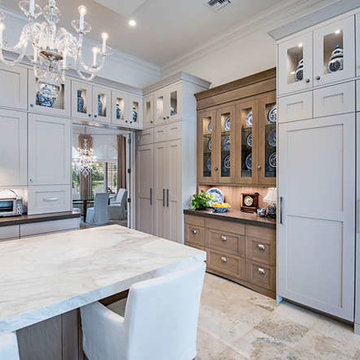
This is an example of a medium sized classic l-shaped kitchen/diner in Miami with a submerged sink, shaker cabinets, grey cabinets, marble worktops, multi-coloured splashback, marble splashback, stainless steel appliances, travertine flooring, an island and beige floors.
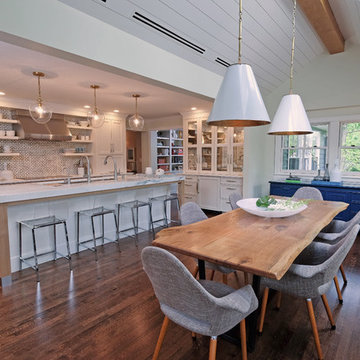
Free ebook, Creating the Ideal Kitchen. DOWNLOAD NOW
The Klimala’s and their three kids are no strangers to moving, this being their fifth house in the same town over the 20-year period they have lived there. “It must be the 7-year itch, because every seven years, we seem to find ourselves antsy for a new project or a new environment. I think part of it is being a designer, I see my own taste evolve and I want my environment to reflect that. Having easy access to wonderful tradesmen and a knowledge of the process makes it that much easier”.
This time, Klimala’s fell in love with a somewhat unlikely candidate. The 1950’s ranch turned cape cod was a bit of a mutt, but it’s location 5 minutes from their design studio and backing up to the high school where their kids can roll out of bed and walk to school, coupled with the charm of its location on a private road and lush landscaping made it an appealing choice for them.
“The bones of the house were really charming. It was typical 1,500 square foot ranch that at some point someone added a second floor to. Its sloped roofline and dormered bedrooms gave it some charm.” With the help of architect Maureen McHugh, Klimala’s gutted and reworked the layout to make the house work for them. An open concept kitchen and dining room allows for more frequent casual family dinners and dinner parties that linger. A dingy 3-season room off the back of the original house was insulated, given a vaulted ceiling with skylights and now opens up to the kitchen. This room now houses an 8’ raw edge white oak dining table and functions as an informal dining room. “One of the challenges with these mid-century homes is the 8’ ceilings. I had to have at least one room that had a higher ceiling so that’s how we did it” states Klimala.
The kitchen features a 10’ island which houses a 5’0” Galley Sink. The Galley features two faucets, and double tiered rail system to which accessories such as cutting boards and stainless steel bowls can be added for ease of cooking. Across from the large sink is an induction cooktop. “My two teen daughters and I enjoy cooking, and the Galley and induction cooktop make it so easy.” A wall of tall cabinets features a full size refrigerator, freezer, double oven and built in coffeemaker. The area on the opposite end of the kitchen features a pantry with mirrored glass doors and a beverage center below.
The rest of the first floor features an entry way, a living room with views to the front yard’s lush landscaping, a family room where the family hangs out to watch TV, a back entry from the garage with a laundry room and mudroom area, one of the home’s four bedrooms and a full bath. There is a double sided fireplace between the family room and living room. The home features pops of color from the living room’s peach grass cloth to purple painted wall in the family room. “I’m definitely a traditionalist at heart but because of the home’s Midcentury roots, I wanted to incorporate some of those elements into the furniture, lighting and accessories which also ended up being really fun. We are not formal people so I wanted a house that my kids would enjoy, have their friends over and feel comfortable.”
The second floor houses the master bedroom suite, two of the kids’ bedrooms and a back room nicknamed “the library” because it has turned into a quiet get away area where the girls can study or take a break from the rest of the family. The area was originally unfinished attic, and because the home was short on closet space, this Jack and Jill area off the girls’ bedrooms houses two large walk-in closets and a small sitting area with a makeup vanity. “The girls really wanted to keep the exposed brick of the fireplace that runs up the through the space, so that’s what we did, and I think they feel like they are in their own little loft space in the city when they are up there” says Klimala.
Designed by: Susan Klimala, CKD, CBD
Photography by: Carlos Vergara
For more information on kitchen and bath design ideas go to: www.kitchenstudio-ge.com

Inspiration for a medium sized classic u-shaped kitchen/diner in Chicago with a submerged sink, shaker cabinets, light wood cabinets, granite worktops, multi-coloured splashback, porcelain splashback, integrated appliances and light hardwood flooring.
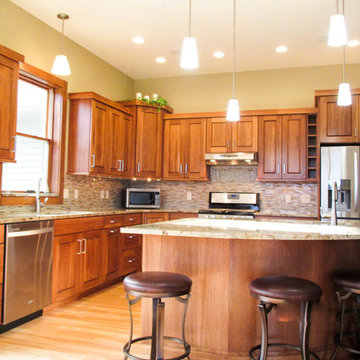
Euro-style Calico Hickory cabinets, Brown Sugar stain, Golden Crystal granite.
Photo of a medium sized traditional l-shaped kitchen in Other with a submerged sink, raised-panel cabinets, medium wood cabinets, granite worktops, stainless steel appliances, an island, multi-coloured splashback, matchstick tiled splashback, light hardwood flooring and brown floors.
Photo of a medium sized traditional l-shaped kitchen in Other with a submerged sink, raised-panel cabinets, medium wood cabinets, granite worktops, stainless steel appliances, an island, multi-coloured splashback, matchstick tiled splashback, light hardwood flooring and brown floors.
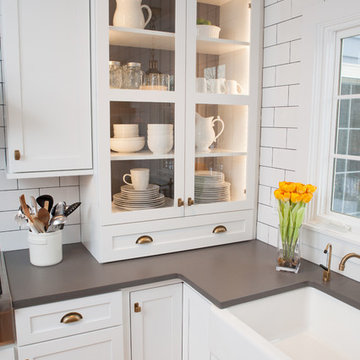
When this suburban family decided to renovate their kitchen, they knew that they wanted a little more space. Advance Design worked together with the homeowner to design a kitchen that would work for a large family who loved to gather regularly and always ended up in the kitchen! So the project began with extending out an exterior wall to accommodate a larger island and more moving-around space between the island and the perimeter cabinetry.
Style was important to the cook, who began collecting accessories and photos of the look she loved for months prior to the project design. She was drawn to the brightness of whites and grays, and the design accentuated this color palette brilliantly with the incorporation of a warm shade of brown woods that originated from a dining room table that was a family favorite. Classic gray and white cabinetry from Dura Supreme hits the mark creating a perfect balance between bright and subdued. Hints of gray appear in the bead board detail peeking just behind glass doors, and in the application of the handsome floating wood shelves between cabinets. White subway tile is made extra interesting with the application of dark gray grout lines causing it to be a subtle but noticeable detail worthy of attention.
Suede quartz Silestone graces the countertops with a soft matte hint of color that contrasts nicely with the presence of white painted cabinetry finished smartly with the brightness of a milky white farm sink. Old melds nicely with new, as antique bronze accents are sprinkled throughout hardware and fixtures, and work together unassumingly with the sleekness of stainless steel appliances.
The grace and timelessness of this sparkling new kitchen maintains the charm and character of a space that has seen generations past. And now this family will enjoy this new space for many more generations to come in the future with the help of the team at Advance Design Studio.
Dura Supreme Cabinetry
Photographer: Joe Nowak
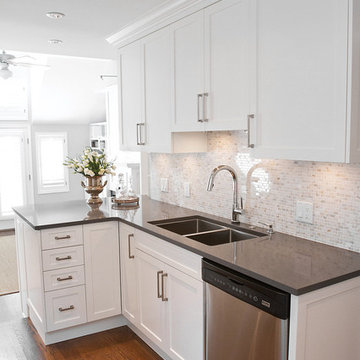
A beautiful North Vancouver kitchen renovation in a unique space allowed for some interesting design features to be incorporated.
Photos provided by The Design Den
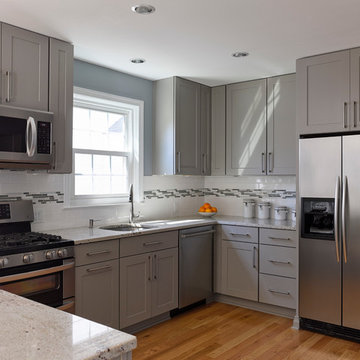
Tom Holdsworth Photography
Photo of a medium sized retro u-shaped kitchen/diner in Baltimore with recessed-panel cabinets, granite worktops, stainless steel appliances, light hardwood flooring, a single-bowl sink, grey cabinets, multi-coloured splashback, glass tiled splashback and a breakfast bar.
Photo of a medium sized retro u-shaped kitchen/diner in Baltimore with recessed-panel cabinets, granite worktops, stainless steel appliances, light hardwood flooring, a single-bowl sink, grey cabinets, multi-coloured splashback, glass tiled splashback and a breakfast bar.
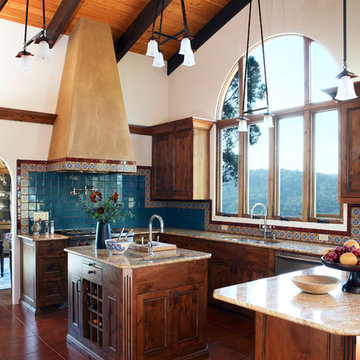
Hand-painted Mexican tile forms a spectacular backdrop for the modern stove top; the hood above is designed in keeping with the home’s rustic yet elegant feeling. The simplicity of the earth toned quartz countertops are enlivened by a brightly hued backsplash with tile accents, while the cherry custom kitchen cabinets are shown with intricate beading trim in this beautiful kitchen with high vaulted ceiling.

Meier Residential, LLC
Inspiration for a medium sized modern u-shaped enclosed kitchen in Austin with a single-bowl sink, flat-panel cabinets, grey cabinets, limestone worktops, multi-coloured splashback, mosaic tiled splashback, integrated appliances, cork flooring and an island.
Inspiration for a medium sized modern u-shaped enclosed kitchen in Austin with a single-bowl sink, flat-panel cabinets, grey cabinets, limestone worktops, multi-coloured splashback, mosaic tiled splashback, integrated appliances, cork flooring and an island.
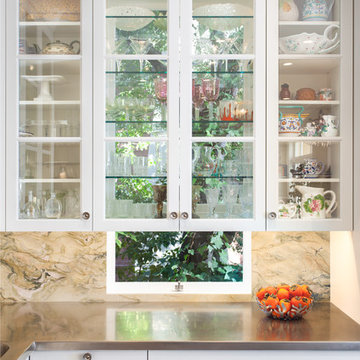
Peter Lyons
Design ideas for a medium sized classic l-shaped kitchen/diner in San Francisco with a submerged sink, glass-front cabinets, white cabinets, marble worktops, multi-coloured splashback, marble splashback, stainless steel appliances, medium hardwood flooring and an island.
Design ideas for a medium sized classic l-shaped kitchen/diner in San Francisco with a submerged sink, glass-front cabinets, white cabinets, marble worktops, multi-coloured splashback, marble splashback, stainless steel appliances, medium hardwood flooring and an island.
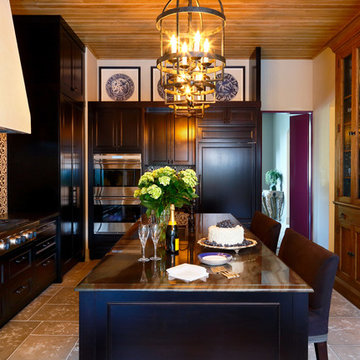
Design ideas for a medium sized traditional l-shaped kitchen/diner in Tampa with a single-bowl sink, black cabinets, multi-coloured splashback, ceramic splashback and stainless steel appliances.
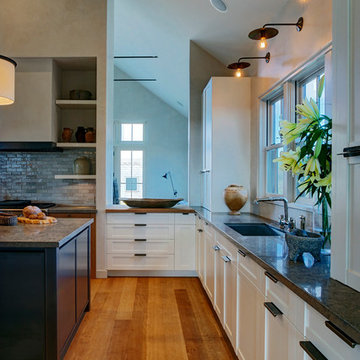
Nantucket, Massachusetts - Transitional - Sophisticated Kitchen.
Designed by #JenniferGilmer
Photography by Bob Narod
http://www.gilmerkitchens.com/
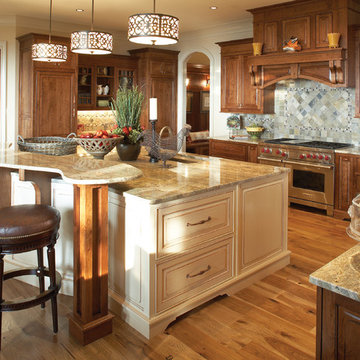
Design ideas for a medium sized classic u-shaped kitchen in Atlanta with stainless steel appliances, raised-panel cabinets, dark wood cabinets, multi-coloured splashback, a submerged sink, granite worktops, light hardwood flooring, an island and slate splashback.
Medium Sized Kitchen with Multi-coloured Splashback Ideas and Designs
8