Medium Sized Kitchen with Multi-coloured Splashback Ideas and Designs
Refine by:
Budget
Sort by:Popular Today
161 - 180 of 43,884 photos
Item 1 of 3
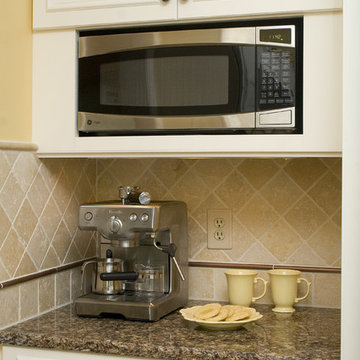
This warm and inviting Tuscan inspired kitchen is located in a lovely little neighborhood in Durham, North Carolina. Here, warm cream cabinets are accented beautifully with Cambria Canterbury Quartz countertops, Jerusalem Gold limestone backsplashes, and bronze accents. The stainless steel appliances and Kohler stainless steel Simplice faucet provide a nice contrast to the dark bronze hardware, tile inserts, and light fixtures. The existing breakfast room light fixture, table, and chairs blend beautifully with the new selections in the room. New hardwood floors, finished to match the existing throughout the house, work fabulously with the warm yellow walls. The careful selection of cabinetry storage inserts and brand new pantry storage units make this kitchen a wonderfully functional space and a great place for both family meals and entertaining.
copyright 2012 marilyn peryer photography
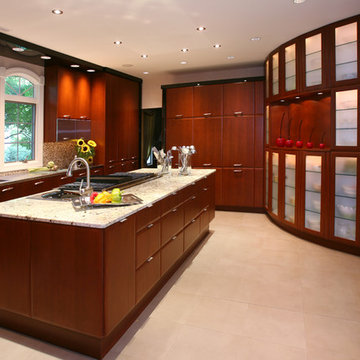
Custom Kitchen
Photo of a medium sized contemporary galley open plan kitchen in Newark with flat-panel cabinets, dark wood cabinets, multi-coloured splashback, a submerged sink, granite worktops, stainless steel appliances, ceramic flooring and an island.
Photo of a medium sized contemporary galley open plan kitchen in Newark with flat-panel cabinets, dark wood cabinets, multi-coloured splashback, a submerged sink, granite worktops, stainless steel appliances, ceramic flooring and an island.
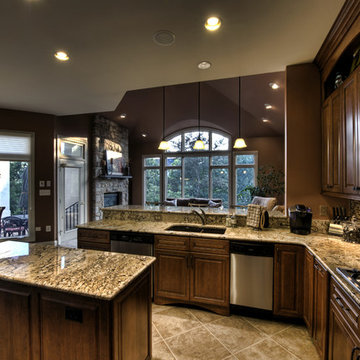
Deep shades of mauve and brown contribute to a sophisticated feel. Floor tile on a diamond pattern adds interest.
Inspiration for a medium sized traditional u-shaped kitchen/diner in DC Metro with a submerged sink, raised-panel cabinets, medium wood cabinets, granite worktops, multi-coloured splashback, mosaic tiled splashback, stainless steel appliances, ceramic flooring and an island.
Inspiration for a medium sized traditional u-shaped kitchen/diner in DC Metro with a submerged sink, raised-panel cabinets, medium wood cabinets, granite worktops, multi-coloured splashback, mosaic tiled splashback, stainless steel appliances, ceramic flooring and an island.

White Kitchen in East Cobb Modern Home.
Brass hardware.
Interior design credit: Design & Curations
Photo by Elizabeth Lauren Granger Photography
This is an example of a medium sized traditional single-wall open plan kitchen in Atlanta with a belfast sink, flat-panel cabinets, white cabinets, engineered stone countertops, multi-coloured splashback, ceramic splashback, white appliances, medium hardwood flooring, an island, beige floors and white worktops.
This is an example of a medium sized traditional single-wall open plan kitchen in Atlanta with a belfast sink, flat-panel cabinets, white cabinets, engineered stone countertops, multi-coloured splashback, ceramic splashback, white appliances, medium hardwood flooring, an island, beige floors and white worktops.

The Brief
This Shoreham-by-Sea client sought a kitchen improvement to make the most of a sunny extension space. As part of the project new flooring was also required, which was to run from the front porch of the property to the rear bi-fold doors.
A theme with a nod to this client’s seaside location was favoured, as well as a design that maximised storage space. An island was also a key desirable of this project brief.
Design Elements
A combination of Tyrolean Blue and Oak furniture have been utilised, creating the coastal theme that this client favoured. These finishes are from British supplier Mereway, and have been used in their handleless option.
The layout groups most of the functional kitchen areas together, with the extension part of the kitchen equipped with plenty of storage and an area to store decorative items.
Aron has incorporated an island space as this client required. It’s a thin island purposefully, ensuring there is plenty of space for the clients dining area.
Special Inclusions
As part of the project, this client sought to improve their appliance functionality. Incorporating Neff models for an integrated fridge-freezer, integrated washing machine, single oven and a combination microwave.
A BORA X Pure is placed upon the island and combines an 83cm induction surface with a powerful built-in extraction system. The X Pure venting hob is equipped with two oversized cooking zones, which can fit several pots and pans, or can even be used with the BORA grill pan.
Additionally, a 30cm wine cabinet has been built into furniture at the extension area of the kitchen. This is a new Neff model that can cool up to twenty-one standard wine bottles.
Above the sink area a Quooker 100°C boiling water tap can also be spotted. This is their famous Flex model, which is equipped with a pull-out nozzle, and is shown in the stainless-steel finish.
Project Highlight
The extension area of the project is a fantastic highlight. It provides plenty of storage as the client required, but also doubles as an area to store decorative items.
In the extension area designer Aron has made great use of lighting options, integrating spotlights into each storage cubbyhole, as well as beneath wall units in this area and throughout the kitchen.
The End Result
This project achieves all the elements of the brief, incorporating a coastal theme, plenty of storage space, an island area, and a new array of high-tech appliances. Thanks to our complete installation option this client also undertook a complete flooring improvement, as well as a full plastering of all downstairs ceilings.
If you are seeking to make a similar transformation to your kitchen, arranging a free appointment with one of our expert designers may be the best place to start. Request a callback or arrange a free design consultation today.
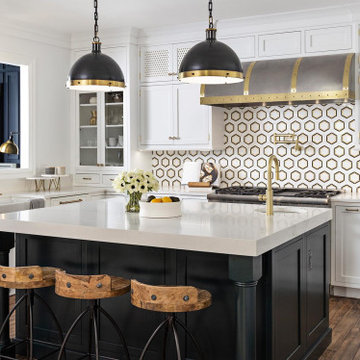
Black Blue and White Kitchen with Warmth
Inspiration for a medium sized traditional l-shaped kitchen in Jacksonville with a belfast sink, beaded cabinets, blue cabinets, engineered stone countertops, multi-coloured splashback, porcelain splashback, stainless steel appliances, medium hardwood flooring, brown floors and white worktops.
Inspiration for a medium sized traditional l-shaped kitchen in Jacksonville with a belfast sink, beaded cabinets, blue cabinets, engineered stone countertops, multi-coloured splashback, porcelain splashback, stainless steel appliances, medium hardwood flooring, brown floors and white worktops.

Кухня без навесных ящиков, с островом и пеналами под технику.
Обеденный стол раздвижной.
Фартук выполнен из натуральных плит терраццо.

It is sometimes a surprise what beauty can lurk under the surface of a room. A client with a 1970s kitchen and eat-in area cut up by an unwieldy peninsula was desperate for it to reflect her love of all things English-and-French-Manor-Home.
Working closely with my client, we removed the peninsula in favor of a lovely free-standing island that we painted a shade of French Blue. This is topped with Old World sink hardware (note the ceramic HOT and COLD medallions on the faucets!) and a gorgeous marble counter with a very special edge profile that evokes an antique French Boulangerie counter from the 1910s. Pendants with patinaed metal shades over the island further the charming Old World feel. Handmade white and blue tiles laid in a quilted diamond pattern cover the backsplash, and the remainder of the cabinetry at the perimeter is in a warm cream tone.
The eat-in near the fireplace got a cozy treatment with custom seat cushions and window seat bench cushions in a classic blue-and-white Toile de Jouy matching the island stools.
The nearby living room got a similar treatment. We removed dark wood paneling and dark carpeting in favor of a light sky blue wall and lighter wood flooring. A new rug with the appearance of an heirloom, a new grand-scaled sofa, and some of my client’s precious antiques helped take the room from 70s rec room to English Sitting Room.
Photo: Bernardo Grijalva

Кухня в средиземноморском стиле
Medium sized mediterranean grey and white l-shaped kitchen/diner in Other with a submerged sink, recessed-panel cabinets, white cabinets, composite countertops, multi-coloured splashback, ceramic splashback, black appliances, ceramic flooring, no island, beige floors, grey worktops and a coffered ceiling.
Medium sized mediterranean grey and white l-shaped kitchen/diner in Other with a submerged sink, recessed-panel cabinets, white cabinets, composite countertops, multi-coloured splashback, ceramic splashback, black appliances, ceramic flooring, no island, beige floors, grey worktops and a coffered ceiling.

Inspiration for a medium sized mediterranean grey and white single-wall enclosed kitchen in Other with a built-in sink, recessed-panel cabinets, white cabinets, laminate countertops, multi-coloured splashback, stone slab splashback, stainless steel appliances, porcelain flooring, brown floors, brown worktops and a feature wall.
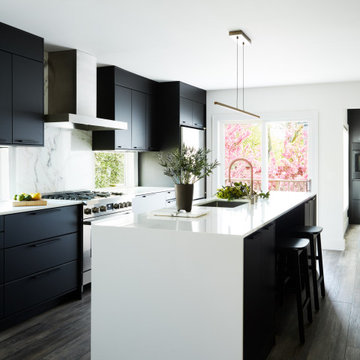
Design ideas for a medium sized contemporary galley kitchen/diner in New York with a submerged sink, flat-panel cabinets, black cabinets, multi-coloured splashback, stone slab splashback, stainless steel appliances, porcelain flooring, an island, grey floors and white worktops.

Design ideas for a medium sized midcentury l-shaped open plan kitchen in Denver with a submerged sink, flat-panel cabinets, medium wood cabinets, engineered stone countertops, multi-coloured splashback, ceramic splashback, stainless steel appliances, medium hardwood flooring, an island, brown floors, white worktops and a drop ceiling.

The "Dream of the '90s" was alive in this industrial loft condo before Neil Kelly Portland Design Consultant Erika Altenhofen got her hands on it. The 1910 brick and timber building was converted to condominiums in 1996. No new roof penetrations could be made, so we were tasked with creating a new kitchen in the existing footprint. Erika's design and material selections embrace and enhance the historic architecture, bringing in a warmth that is rare in industrial spaces like these. Among her favorite elements are the beautiful black soapstone counter tops, the RH medieval chandelier, concrete apron-front sink, and Pratt & Larson tile backsplash

Inspiration for a medium sized modern galley kitchen/diner in Austin with a submerged sink, shaker cabinets, white cabinets, quartz worktops, multi-coloured splashback, porcelain splashback, stainless steel appliances, porcelain flooring, an island, grey floors and white worktops.

Medium sized modern galley open plan kitchen in Valencia with an integrated sink, glass-front cabinets, grey cabinets, tile countertops, multi-coloured splashback, porcelain splashback, black appliances, porcelain flooring, an island, grey floors and multicoloured worktops.
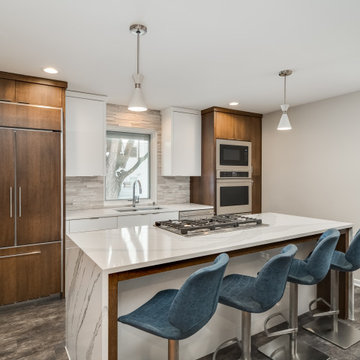
Photo of a medium sized midcentury l-shaped kitchen/diner in Minneapolis with a double-bowl sink, flat-panel cabinets, medium wood cabinets, marble worktops, multi-coloured splashback, ceramic splashback, stainless steel appliances, an island and white worktops.
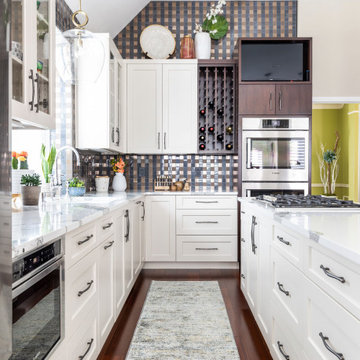
Photo of a medium sized traditional l-shaped kitchen in Houston with a submerged sink, shaker cabinets, white cabinets, multi-coloured splashback, stainless steel appliances, an island, brown floors and white worktops.
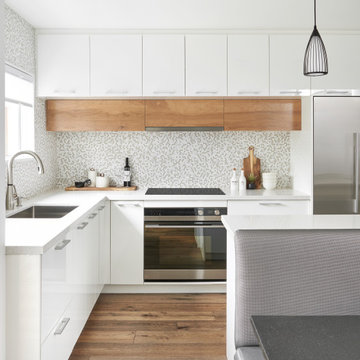
Removal of a poorly placed window allowed for maximum storage along the stove wall. A built in banquette bench allows for a spacious dining area
Design ideas for a medium sized modern l-shaped kitchen/diner in Toronto with a submerged sink, flat-panel cabinets, white cabinets, engineered stone countertops, mosaic tiled splashback, stainless steel appliances, medium hardwood flooring, an island, white worktops and multi-coloured splashback.
Design ideas for a medium sized modern l-shaped kitchen/diner in Toronto with a submerged sink, flat-panel cabinets, white cabinets, engineered stone countertops, mosaic tiled splashback, stainless steel appliances, medium hardwood flooring, an island, white worktops and multi-coloured splashback.

Took down a wall in this kitchen where there used to be a pass through - now it is fully open to the family room with a large island and seating for the whole family.
Photo by Chris Veith

Industrial-style open concept kitchen/living/dining area with large island that seats 6 people.
Medium sized urban galley open plan kitchen in Providence with a belfast sink, flat-panel cabinets, white cabinets, quartz worktops, multi-coloured splashback, porcelain splashback, stainless steel appliances, concrete flooring, an island, grey floors and grey worktops.
Medium sized urban galley open plan kitchen in Providence with a belfast sink, flat-panel cabinets, white cabinets, quartz worktops, multi-coloured splashback, porcelain splashback, stainless steel appliances, concrete flooring, an island, grey floors and grey worktops.
Medium Sized Kitchen with Multi-coloured Splashback Ideas and Designs
9